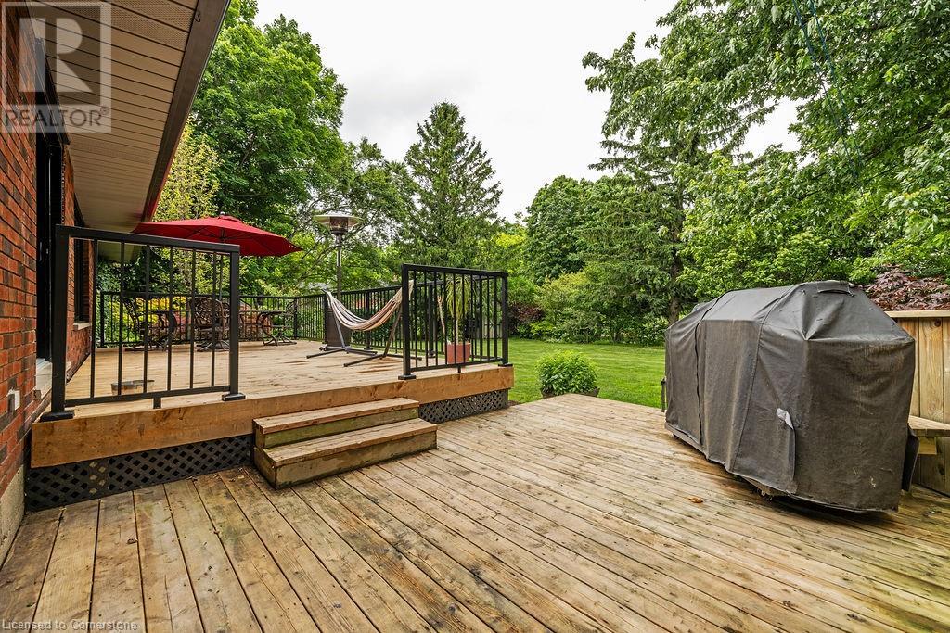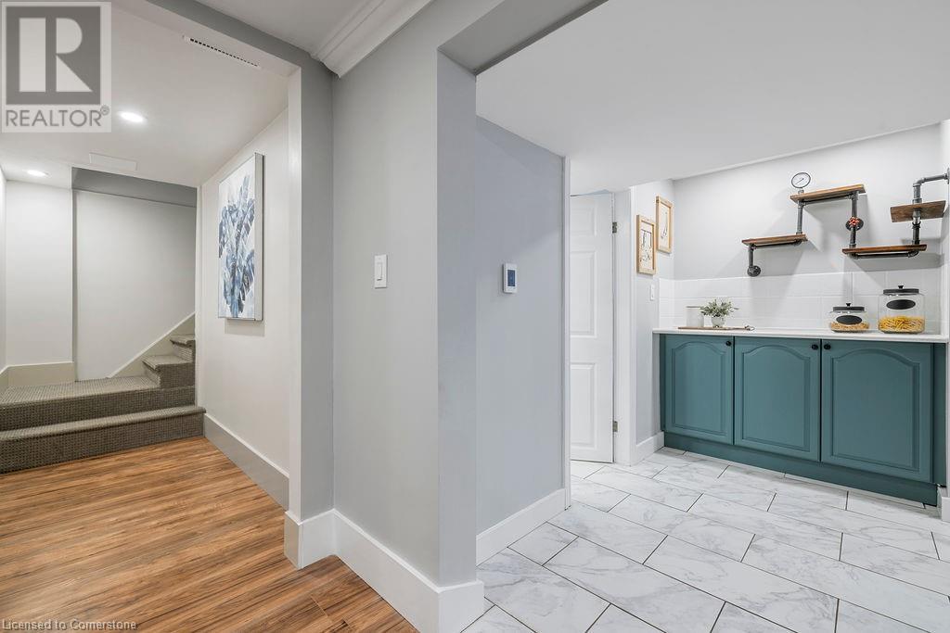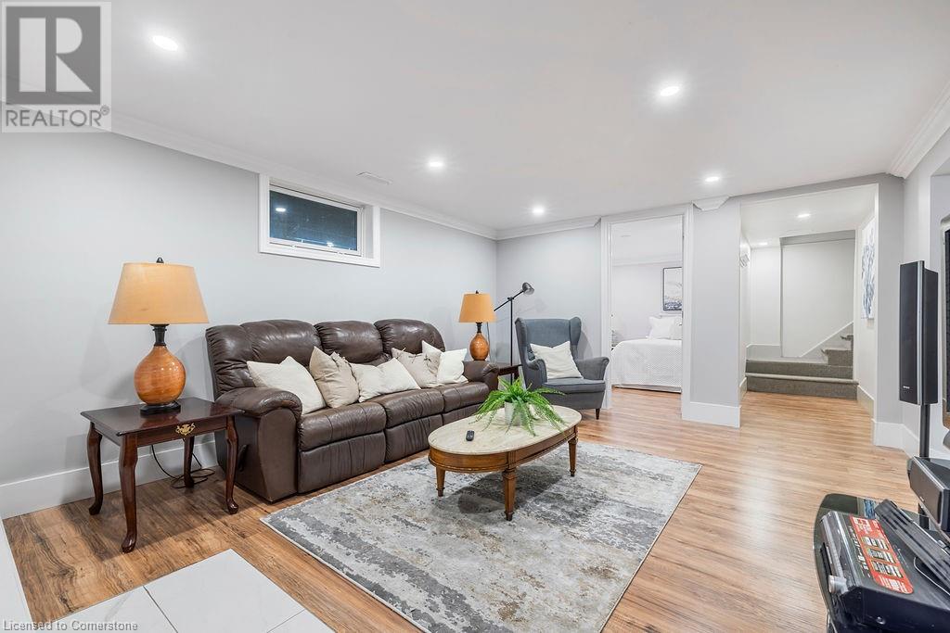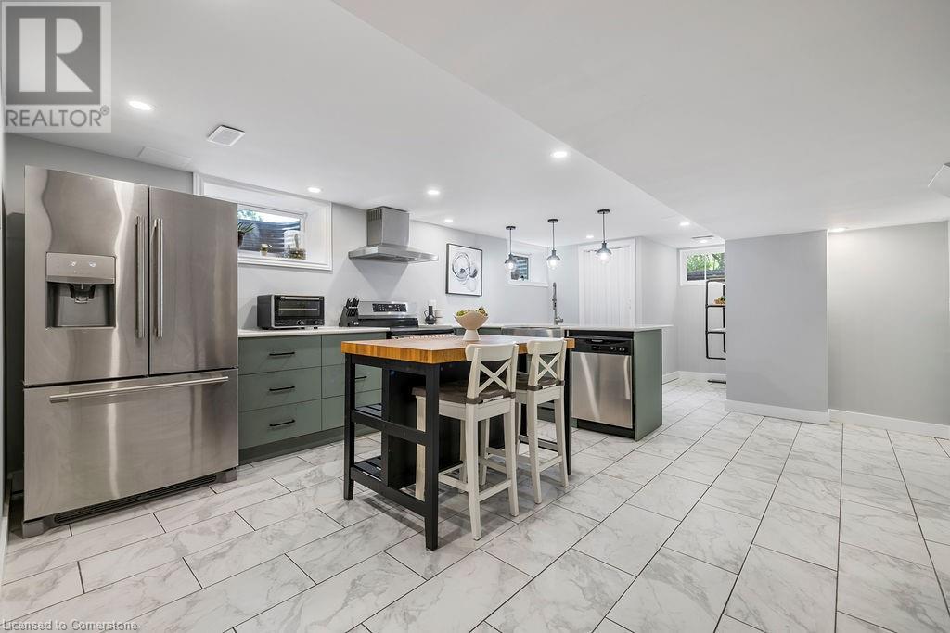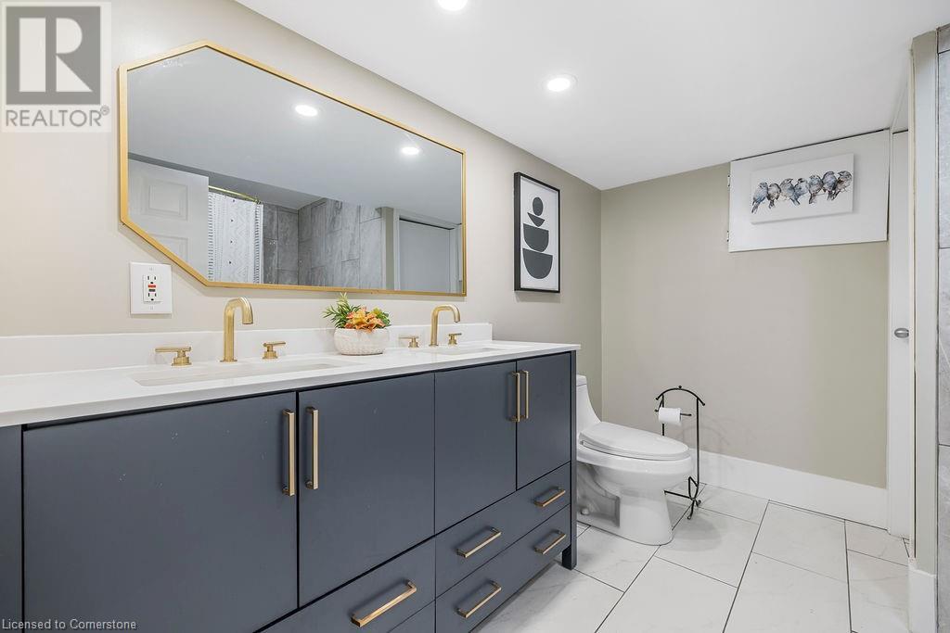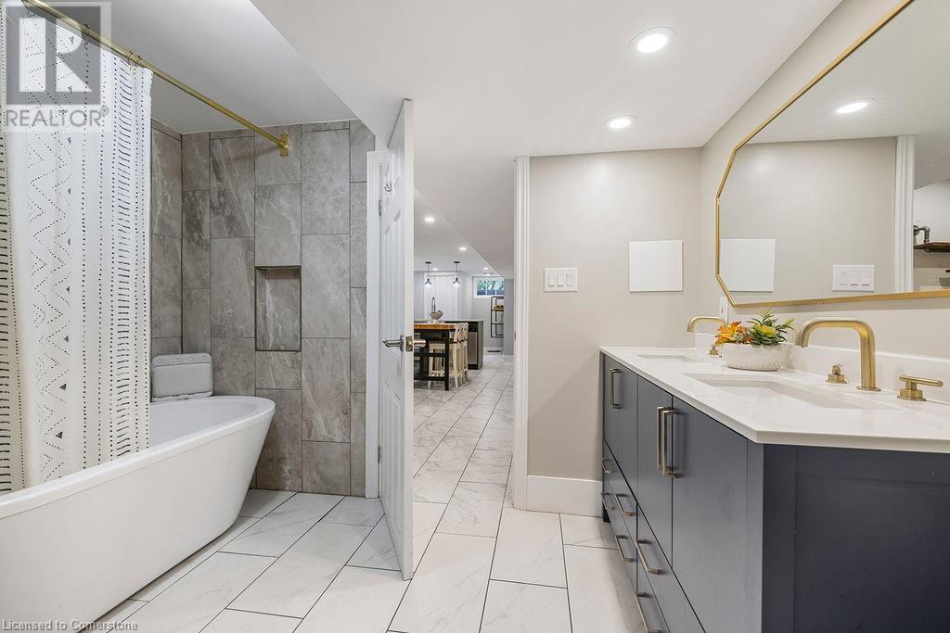5 Bedroom
2 Bathroom
1263 sqft
Bungalow
Forced Air
$1,199,000
RENOVATED TOP TO BOTTOM! IN-LAW SUITE! COUNTRY LIVING 3 MINUTES FROM DOWNTOWN DUNDAS! Located in sought after Greensville directly across from Tew's Falls with a farmers market on the same Rd & in the catchment area of some of Dundas' best schools. Over 2,000 sqft of living space. Stunning finishes & features such as: Upper Level - engineered hardwood throughout (23), modern light fixtures, updated custom kitchen with marble counters, Miele & Subzero SS appliances, backsplash & vinyl floor. New patio door (24) from dining area to backyard, living room with bay window & fireplace, main bathroom with heated floor & skylight, bedroom with laundry & Murphy bed. Lower Level - separate entrance from garage, approx 600sqft of heated floor, pot lights, 7 large windows, massive newer kitchen (2021 - better than most main kitchens), renovated 4pc bathroom with stand alone tub & double vanity, 2 bedrooms & rec room with fireplace. Large fenced backyard with two tier deck, cool hammock, beautiful trees providing privacy, 2 sheds & tranquil views. Large covered front porch, great curb appeal, 200 amp service, EV-hook up in garage, water softener owned, carbon & iron filtration rented (potential to buy-out). 9 minutes to Waterdown. Gigabit fibre internet. Shows 10+++ (id:57134)
Property Details
|
MLS® Number
|
XH4198251 |
|
Property Type
|
Single Family |
|
AmenitiesNearBy
|
Golf Nearby, Park, Schools |
|
CommunityFeatures
|
Quiet Area |
|
Features
|
Conservation/green Belt, Paved Driveway, Carpet Free, Country Residential, Sump Pump, In-law Suite |
|
ParkingSpaceTotal
|
7 |
|
Structure
|
Shed |
Building
|
BathroomTotal
|
2 |
|
BedroomsAboveGround
|
3 |
|
BedroomsBelowGround
|
2 |
|
BedroomsTotal
|
5 |
|
Appliances
|
Water Softener, Water Purifier, Garage Door Opener |
|
ArchitecturalStyle
|
Bungalow |
|
BasementDevelopment
|
Finished |
|
BasementType
|
Full (finished) |
|
ConstructedDate
|
1963 |
|
ConstructionStyleAttachment
|
Detached |
|
ExteriorFinish
|
Brick |
|
FoundationType
|
Block |
|
HeatingFuel
|
Propane |
|
HeatingType
|
Forced Air |
|
StoriesTotal
|
1 |
|
SizeInterior
|
1263 Sqft |
|
Type
|
House |
|
UtilityWater
|
Drilled Well, Well |
Parking
Land
|
Acreage
|
No |
|
LandAmenities
|
Golf Nearby, Park, Schools |
|
Sewer
|
Septic System |
|
SizeDepth
|
150 Ft |
|
SizeFrontage
|
100 Ft |
|
SizeTotalText
|
Under 1/2 Acre |
Rooms
| Level |
Type |
Length |
Width |
Dimensions |
|
Basement |
Laundry Room |
|
|
' x ' |
|
Basement |
Eat In Kitchen |
|
|
22'11'' x 14'4'' |
|
Basement |
4pc Bathroom |
|
|
' x ' |
|
Basement |
Bedroom |
|
|
12'7'' x 9'1'' |
|
Basement |
Bedroom |
|
|
10'10'' x 8'3'' |
|
Basement |
Recreation Room |
|
|
15'9'' x 12'8'' |
|
Main Level |
Laundry Room |
|
|
' x ' |
|
Main Level |
Bedroom |
|
|
12' x 9'6'' |
|
Main Level |
Bedroom |
|
|
12'6'' x 10'3'' |
|
Main Level |
Primary Bedroom |
|
|
13'3'' x 10' |
|
Main Level |
4pc Bathroom |
|
|
' x ' |
|
Main Level |
Living Room |
|
|
16'8'' x 12' |
|
Main Level |
Dining Room |
|
|
11'7'' x 9'10'' |
|
Main Level |
Kitchen |
|
|
14'11'' x 9' |
https://www.realtor.ca/real-estate/27429033/330-ofield-road-s-dundas
Stephen Paige
27 Milano Court
Hamilton,
Ontario
L9C 6W9
(647) 256-4739








