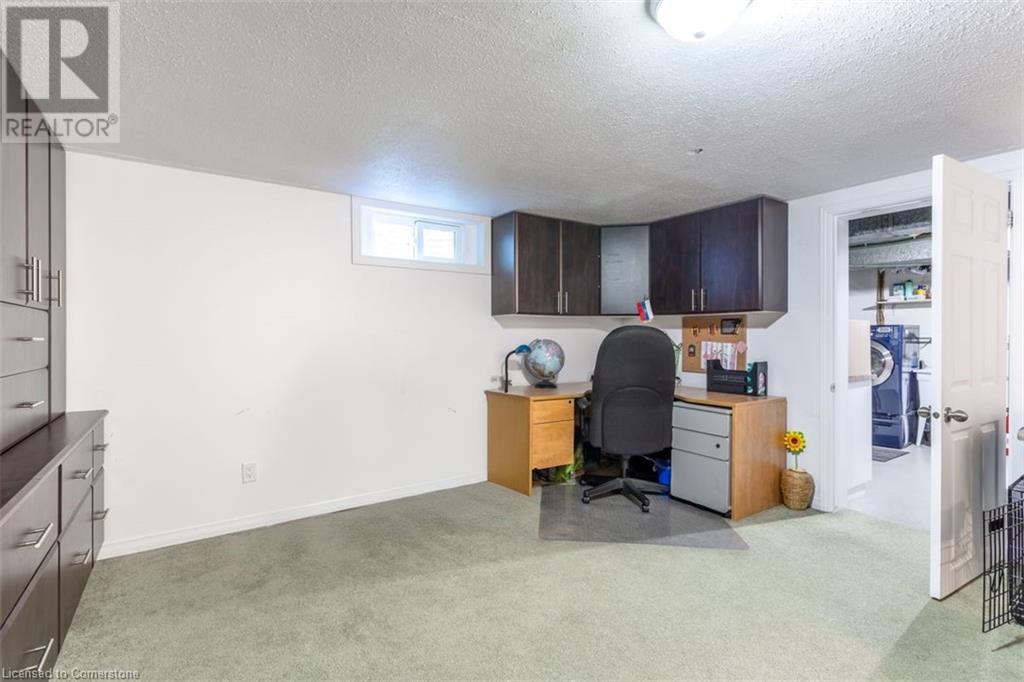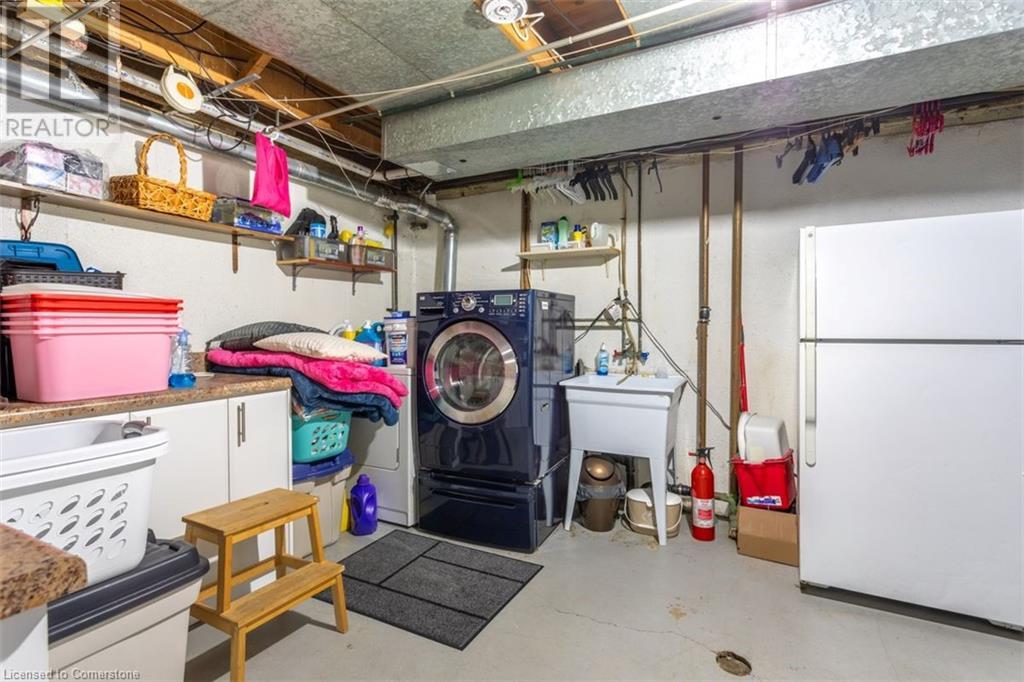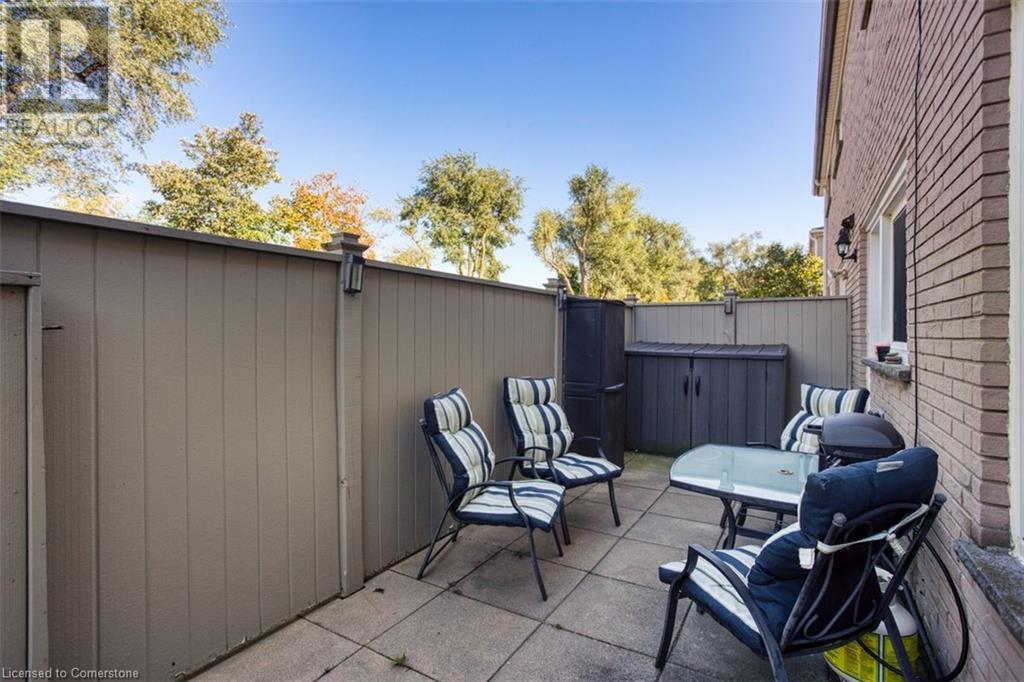33 Woodman Drive S Hamilton, Ontario L8K 4E2
$524,900Maintenance, Insurance, Property Management, Water, Parking
$481.56 Monthly
Maintenance, Insurance, Property Management, Water, Parking
$481.56 MonthlyWelcome to 33 Woodman Drive, a charming residence in a peaceful neighborhood of East Hamilton. This inviting home features 3 bedrooms and 1.5 bathrooms, making it perfect for families and first-time home buyers. The main living area boasts an open layout filled with natural light, creating a warm and welcoming atmosphere. The well-equipped kitchen offers ample storage and counter space for easy meal prep. Step outside to a lovely fenced backyard, ideal for barbecues and entertaining or enjoying quiet evenings. Additional highlights include a spacious basement, perfect for a family room or home office, and convenient parking for two cars. With no neighbors behind and a great common area for your pets, this home has everything you’re looking for. With nearby parks, schools, and shopping, this property is ideally located for easy access to all that Hamilton has to offer. Don’t miss your chance to make this delightful house your home! A must see with a great price! (id:57134)
Property Details
| MLS® Number | 40649160 |
| Property Type | Single Family |
| AmenitiesNearBy | Beach, Golf Nearby, Hospital, Park, Place Of Worship, Playground, Public Transit, Schools, Shopping |
| CommunicationType | High Speed Internet |
| CommunityFeatures | Quiet Area, Community Centre, School Bus |
| EquipmentType | Water Heater |
| Features | Southern Exposure, Conservation/green Belt, Paved Driveway |
| ParkingSpaceTotal | 2 |
| RentalEquipmentType | Water Heater |
Building
| BathroomTotal | 2 |
| BedroomsAboveGround | 3 |
| BedroomsTotal | 3 |
| Appliances | Dishwasher, Dryer, Refrigerator, Washer, Microwave Built-in, Window Coverings |
| ArchitecturalStyle | 2 Level |
| BasementDevelopment | Finished |
| BasementType | Full (finished) |
| ConstructedDate | 1966 |
| ConstructionStyleAttachment | Attached |
| CoolingType | Central Air Conditioning |
| ExteriorFinish | Brick |
| FoundationType | Block |
| HalfBathTotal | 1 |
| HeatingFuel | Natural Gas |
| HeatingType | Forced Air |
| StoriesTotal | 2 |
| SizeInterior | 1380 Sqft |
| Type | Row / Townhouse |
| UtilityWater | Municipal Water |
Land
| AccessType | Water Access, Road Access, Highway Access, Highway Nearby |
| Acreage | No |
| FenceType | Fence |
| LandAmenities | Beach, Golf Nearby, Hospital, Park, Place Of Worship, Playground, Public Transit, Schools, Shopping |
| Sewer | Municipal Sewage System |
| SizeTotalText | Under 1/2 Acre |
| ZoningDescription | Residential |
Rooms
| Level | Type | Length | Width | Dimensions |
|---|---|---|---|---|
| Second Level | 4pc Bathroom | 4'10'' x 6'6'' | ||
| Second Level | Bedroom | 13'6'' x 10'1'' | ||
| Second Level | Bedroom | 9'10'' x 7'11'' | ||
| Second Level | Primary Bedroom | 11'0'' x 10'1'' | ||
| Basement | Laundry Room | 11'5'' x 17'1'' | ||
| Basement | Family Room | 14'8'' x 16'11'' | ||
| Main Level | 2pc Bathroom | 5'10'' x 3'1'' | ||
| Main Level | Eat In Kitchen | 11'2'' x 17'1'' | ||
| Main Level | Living Room | 15'3'' x 17'1'' |
Utilities
| Cable | Available |
| Electricity | Available |
| Natural Gas | Available |
| Telephone | Available |
https://www.realtor.ca/real-estate/27531394/33-woodman-drive-s-hamilton
































