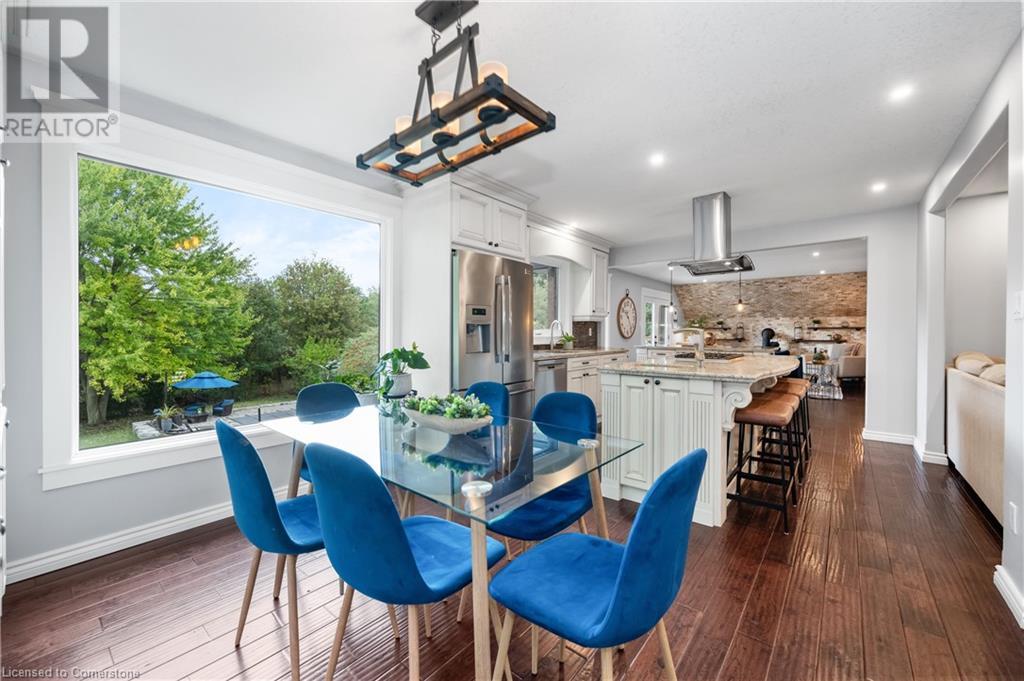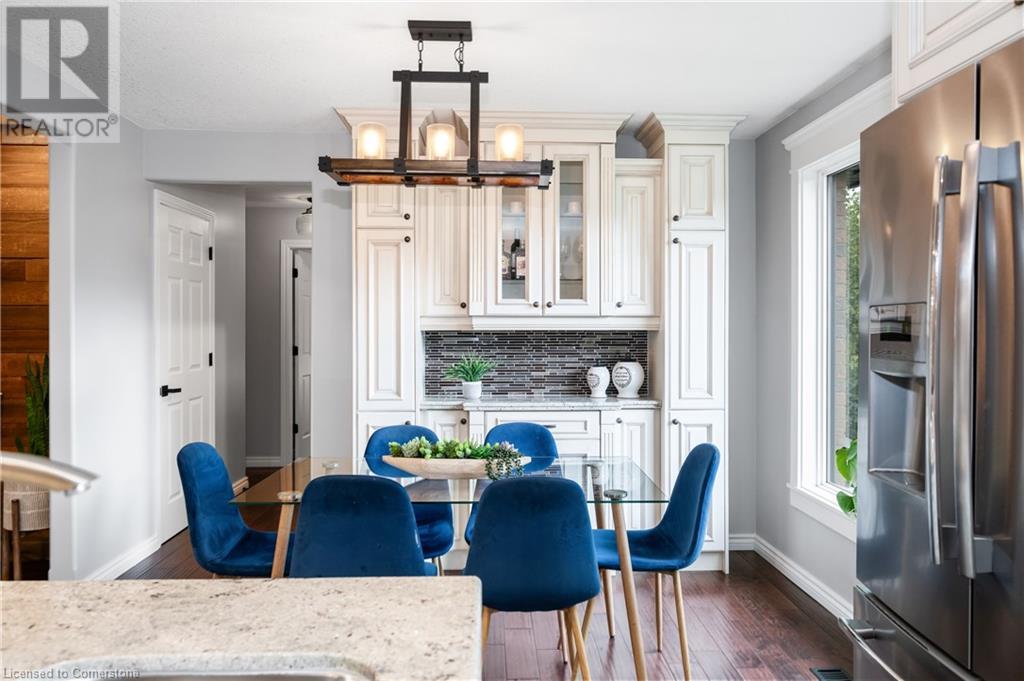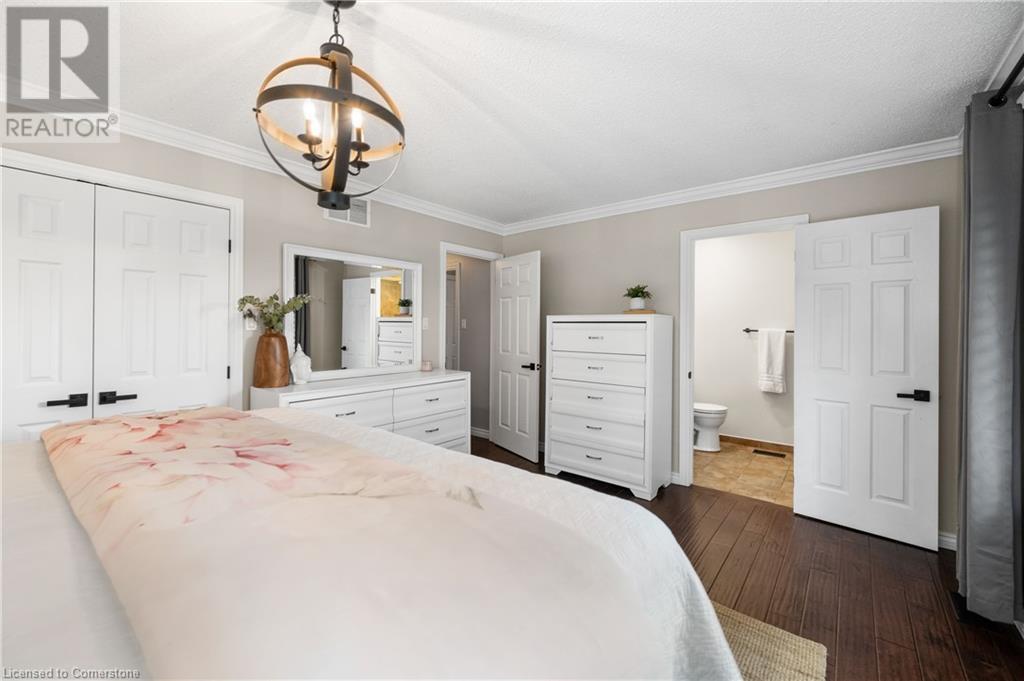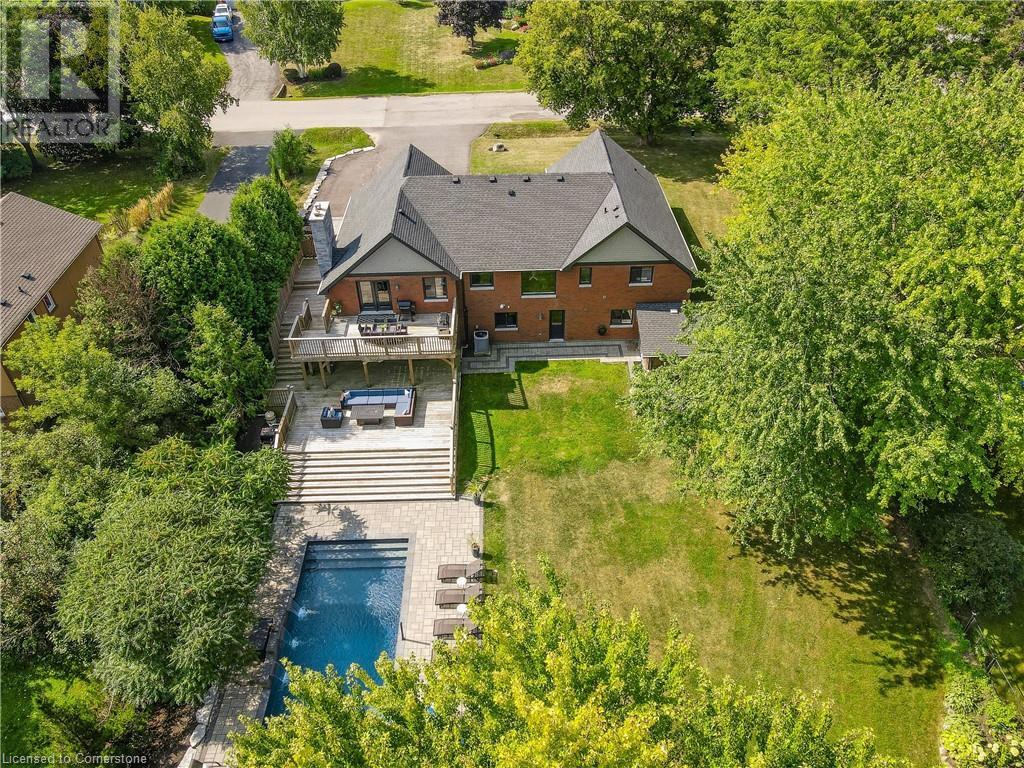5 Bedroom
3 Bathroom
3478 sqft
Bungalow
Fireplace
Central Air Conditioning
Forced Air
$1,699,900
Welcome to your dream home nestled in the serene community of Flamborough. This cozy 5-bedroom, 3-bathroom bungalow packs a stunning 3500sqft of living space with a walk-out basement, that perfectly matches the quiet elegance of its location. Backing onto Brontë creek, with trails right outside! The primary bedroom features an ensuite and walk in closet, making for an ideal retreat. The other well-appointed bedrooms are situated on the main level, plus two on the lower level, each meticulously designed to provide ultimate comfort and space. Step into the heart of the home, an expansive custom open-concept kitchen that boasts double islands, picture windows, granite, high-end cuboards, stainless appliances & more. An entertainer's paradise, this house also highlights a rec room, gym & an optional rental unit or airbnb! Warmth permeates the home with its 2 fireplaces, ensuring cozy evenings for the whole family. The home has ample updates; a recent roof, new windows, a new stone chimney... full list available. The property exhibits an incredible curb appeal; extensive landscaping, hardy board, clear cedar ceilings and cedar shake peaks, new eves trough and soffits. But, that's not all! The backyard oasis features a sparkling heated salt water pool, 1400sqft 2 tier deck, and massive stone patio with armor stone retaining wall. This bungalow doesn’t just offer a house, it offers a lifestyle. Views are by appointment only, this is a paradise to see for yourself . (id:57134)
Property Details
|
MLS® Number
|
40653432 |
|
Property Type
|
Single Family |
|
AmenitiesNearBy
|
Playground |
|
CommunicationType
|
High Speed Internet |
|
CommunityFeatures
|
Quiet Area |
|
EquipmentType
|
Water Heater |
|
Features
|
Cul-de-sac, Ravine, Backs On Greenbelt, Conservation/green Belt, Paved Driveway, Country Residential, Automatic Garage Door Opener |
|
ParkingSpaceTotal
|
11 |
|
RentalEquipmentType
|
Water Heater |
|
Structure
|
Shed |
Building
|
BathroomTotal
|
3 |
|
BedroomsAboveGround
|
3 |
|
BedroomsBelowGround
|
2 |
|
BedroomsTotal
|
5 |
|
Appliances
|
Dishwasher, Dryer, Microwave, Oven - Built-in, Refrigerator, Water Softener, Washer, Microwave Built-in, Gas Stove(s), Hood Fan, Window Coverings, Garage Door Opener |
|
ArchitecturalStyle
|
Bungalow |
|
BasementDevelopment
|
Finished |
|
BasementType
|
Full (finished) |
|
ConstructedDate
|
1983 |
|
ConstructionMaterial
|
Concrete Block, Concrete Walls, Wood Frame |
|
ConstructionStyleAttachment
|
Detached |
|
CoolingType
|
Central Air Conditioning |
|
ExteriorFinish
|
Concrete, Wood, Hardboard, Shingles |
|
FireplaceFuel
|
Wood |
|
FireplacePresent
|
Yes |
|
FireplaceTotal
|
2 |
|
FireplaceType
|
Other - See Remarks |
|
FoundationType
|
Block |
|
HeatingFuel
|
Natural Gas |
|
HeatingType
|
Forced Air |
|
StoriesTotal
|
1 |
|
SizeInterior
|
3478 Sqft |
|
Type
|
House |
|
UtilityWater
|
Municipal Water |
Parking
Land
|
AccessType
|
Road Access |
|
Acreage
|
No |
|
FenceType
|
Fence |
|
LandAmenities
|
Playground |
|
Sewer
|
Septic System |
|
SizeDepth
|
200 Ft |
|
SizeFrontage
|
106 Ft |
|
SizeIrregular
|
0.572 |
|
SizeTotal
|
0.572 Ac|1/2 - 1.99 Acres |
|
SizeTotalText
|
0.572 Ac|1/2 - 1.99 Acres |
|
ZoningDescription
|
S1 |
Rooms
| Level |
Type |
Length |
Width |
Dimensions |
|
Lower Level |
Recreation Room |
|
|
31' x 12'6'' |
|
Lower Level |
3pc Bathroom |
|
|
7'8'' x 5'0'' |
|
Lower Level |
Bedroom |
|
|
17'2'' x 9'11'' |
|
Lower Level |
Bedroom |
|
|
15'0'' x 13'2'' |
|
Main Level |
3pc Bathroom |
|
|
7'8'' x 5'0'' |
|
Main Level |
4pc Bathroom |
|
|
5'11'' x 8' |
|
Main Level |
Bedroom |
|
|
12'6'' x 10'10'' |
|
Main Level |
Bedroom |
|
|
12'7'' x 11'4'' |
|
Main Level |
Primary Bedroom |
|
|
16'0'' x 12'0'' |
|
Main Level |
Living Room |
|
|
20'0'' x 13'3'' |
|
Main Level |
Eat In Kitchen |
|
|
20' x 11'6'' |
|
Main Level |
Family Room |
|
|
21'0'' x 13'8'' |
Utilities
|
Cable
|
Available |
|
Electricity
|
Available |
|
Natural Gas
|
Available |
|
Telephone
|
Available |
https://www.realtor.ca/real-estate/27469627/33-wildan-drive-flamborough




















































