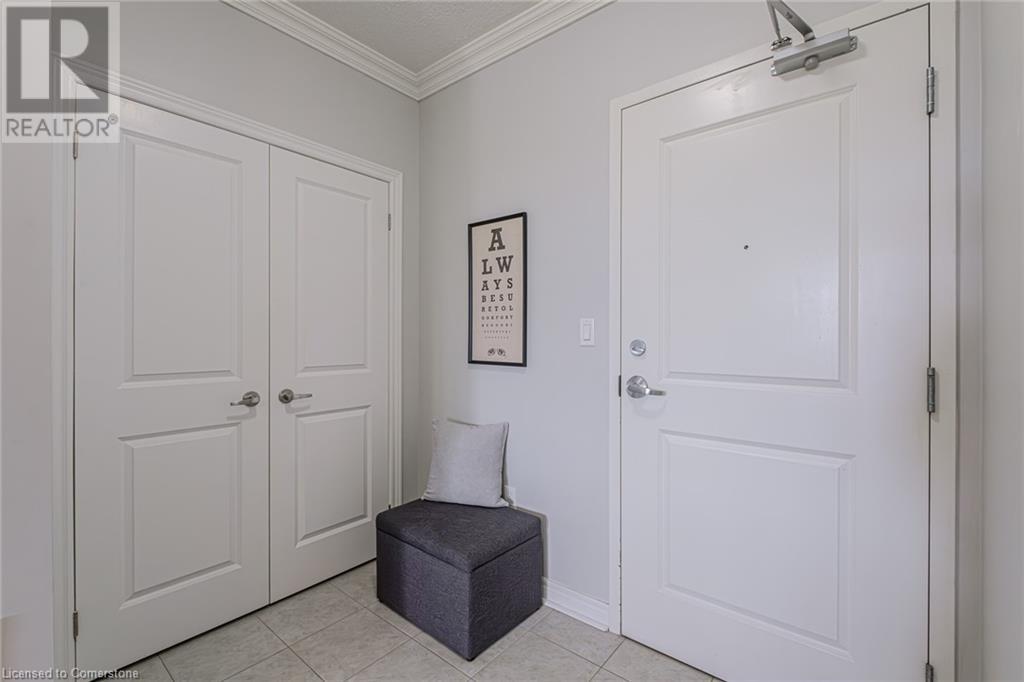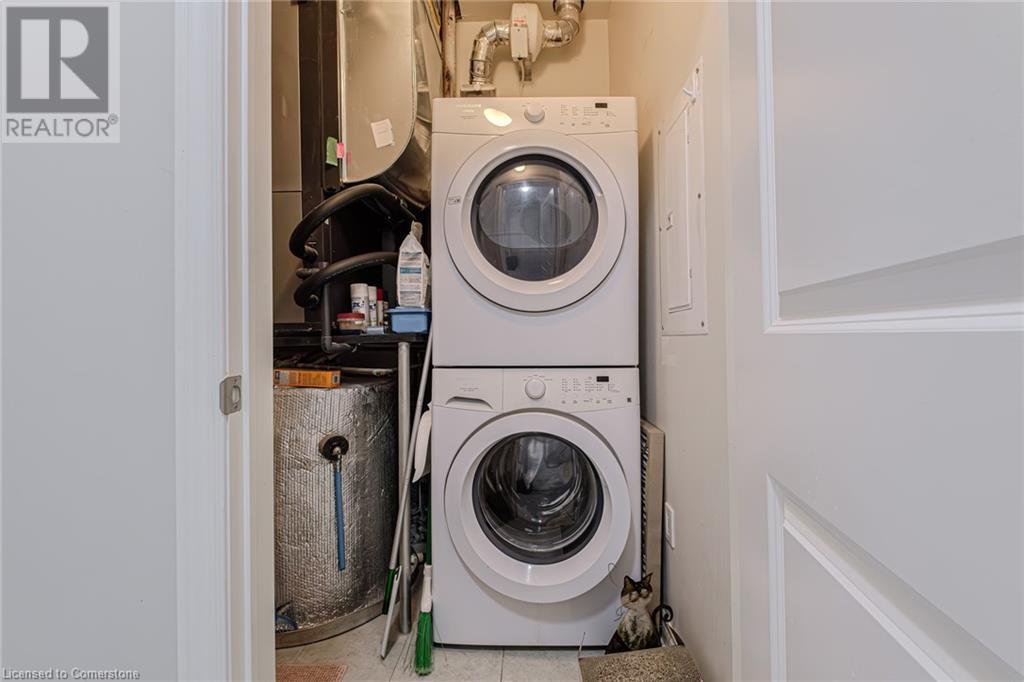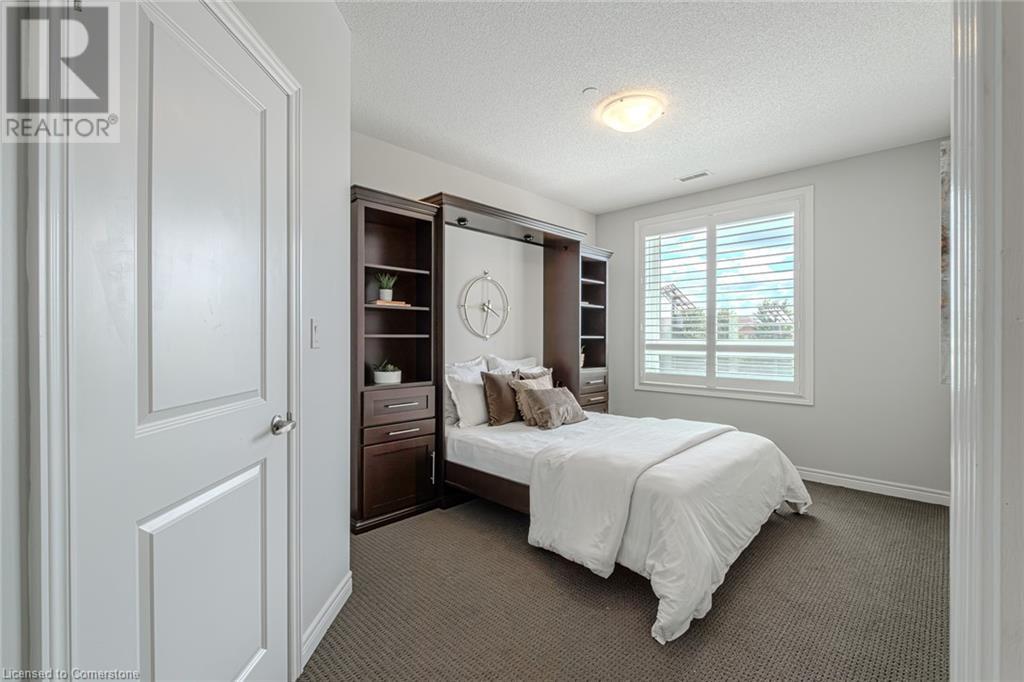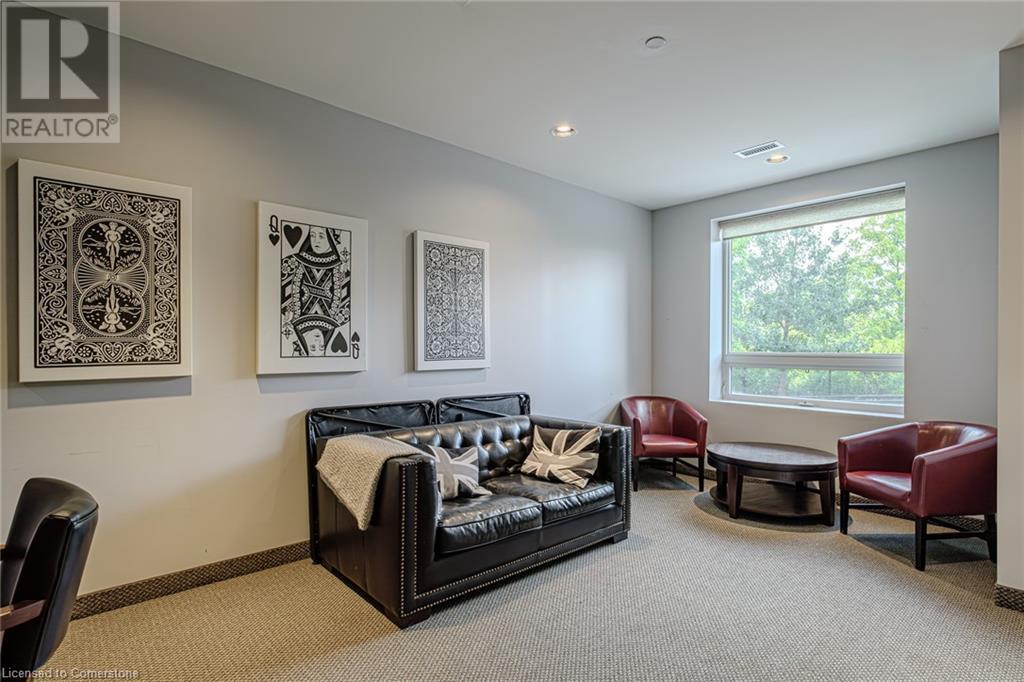33 Whitmer Street Unit# 216 Milton, Ontario L9T 8P9
$799,999Maintenance, Insurance, Water
$511.68 Monthly
Maintenance, Insurance, Water
$511.68 MonthlyWelcome to unit 216 in the GreenLife Building at 33 Whitmer Street. Everything about this location is amazing. The building is friendly, quiet, and clean. It offers residents a recreation room, party room, gym, and outdoor patio. This particular unit is a corner unit, with easy access to the stairs. It has 3 good size bedrooms all with large closets. One room has a built-in Murphy Bed - great for guests! The primary has extra space to create a reading area or home office if desired. Two full baths, an open concept living area, lots of counter space, and a large island with seating. Plus a large balcony with room for relaxing or gathering with friends. Two parking spots, one surface and one underground, and a storage locker. This building has been constructed with a focus on efficiency as a top priority. Built with Geothermal heating, solar panels, and triple-pane windows these units have lower energy costs than most. 33 Whitmer Street is approximately a 35-minute drive to Guelph and Hamilton, 30 minutes to the Pearson Airport, and 25 minutes to Burlington. Don’t miss this opportunity for a three-bedroom unit in a highly sought-after building and location. (id:57134)
Property Details
| MLS® Number | 40672213 |
| Property Type | Single Family |
| AmenitiesNearBy | Golf Nearby, Park, Place Of Worship, Playground, Public Transit, Schools, Shopping |
| EquipmentType | Water Heater |
| Features | Balcony |
| ParkingSpaceTotal | 2 |
| RentalEquipmentType | Water Heater |
| StorageType | Locker |
Building
| BathroomTotal | 2 |
| BedroomsAboveGround | 3 |
| BedroomsTotal | 3 |
| Amenities | Exercise Centre, Party Room |
| Appliances | Central Vacuum, Dishwasher, Dryer, Stove, Washer, Hood Fan, Window Coverings |
| BasementType | None |
| ConstructedDate | 2014 |
| ConstructionStyleAttachment | Attached |
| CoolingType | Central Air Conditioning |
| ExteriorFinish | Brick Veneer, Stucco, Steel |
| FoundationType | Poured Concrete |
| HeatingFuel | Geo Thermal |
| HeatingType | Forced Air, Heat Pump |
| StoriesTotal | 1 |
| SizeInterior | 1464 Sqft |
| Type | Apartment |
| UtilityWater | Municipal Water |
Parking
| Underground |
Land
| AccessType | Highway Access |
| Acreage | No |
| LandAmenities | Golf Nearby, Park, Place Of Worship, Playground, Public Transit, Schools, Shopping |
| Sewer | Municipal Sewage System |
| SizeTotalText | Under 1/2 Acre |
| ZoningDescription | Ro*166 |
Rooms
| Level | Type | Length | Width | Dimensions |
|---|---|---|---|---|
| Main Level | Bedroom | 10'4'' x 13'0'' | ||
| Main Level | 4pc Bathroom | 1' x 1' | ||
| Main Level | Bedroom | 10'0'' x 11'6'' | ||
| Main Level | 4pc Bathroom | 1' x 1' | ||
| Main Level | Primary Bedroom | 12'0'' x 16'0'' | ||
| Main Level | Living Room/dining Room | 12'8'' x 21'0'' | ||
| Main Level | Kitchen | 8'4'' x 10'4'' |
https://www.realtor.ca/real-estate/27606249/33-whitmer-street-unit-216-milton

3060 Mainway Suite 200a
Burlington, Ontario L7M 1A3

Suite#200-3060 Mainway
Burlington, Ontario L7M 1A3











































