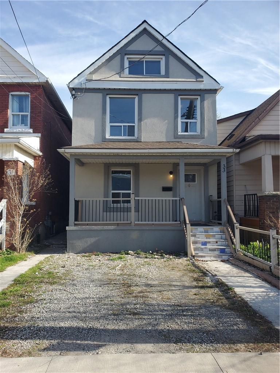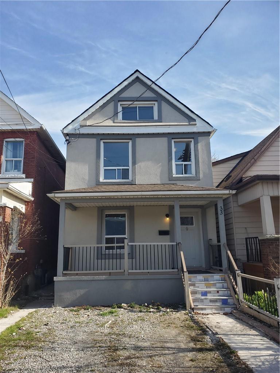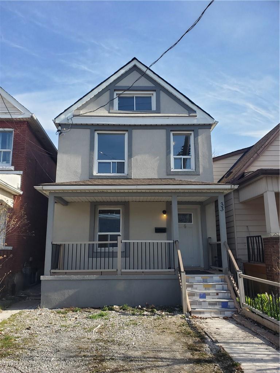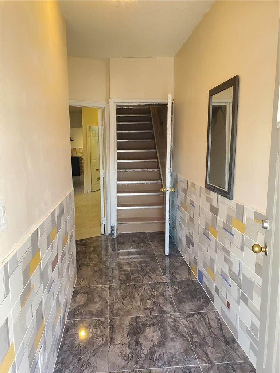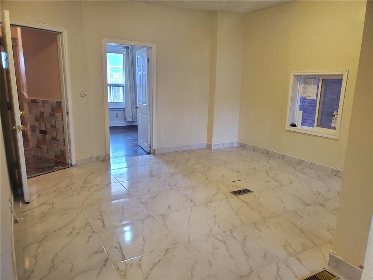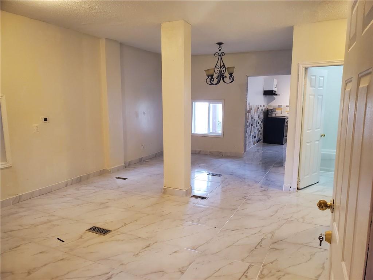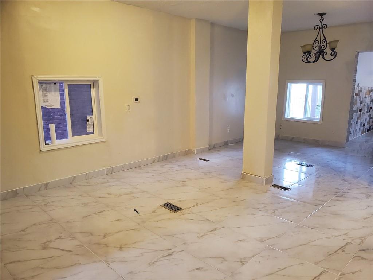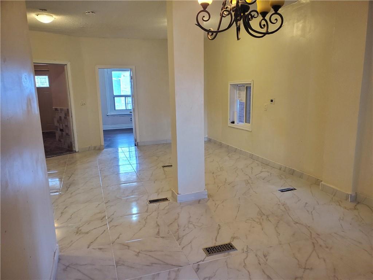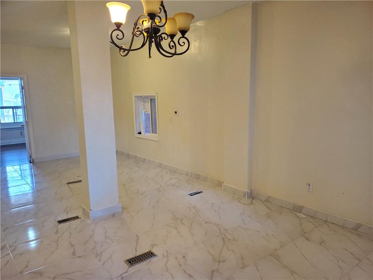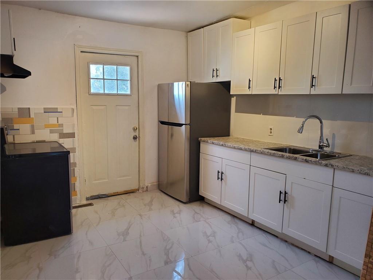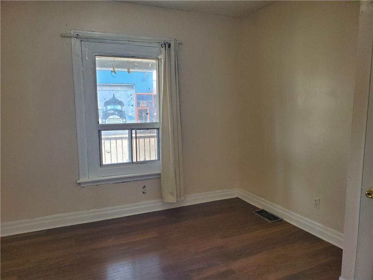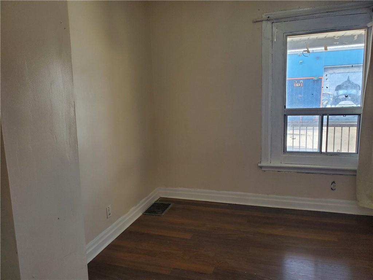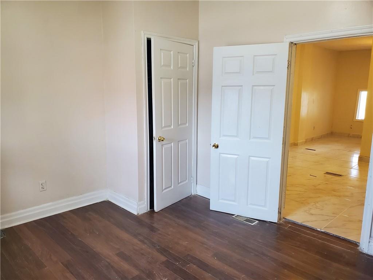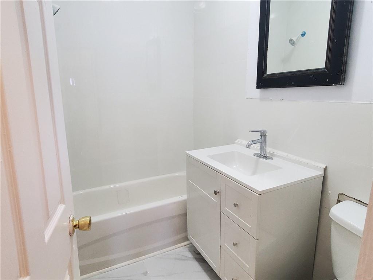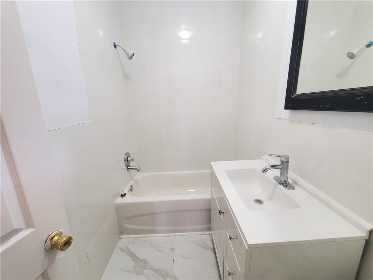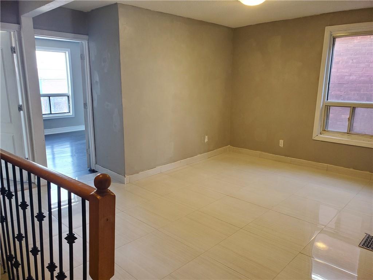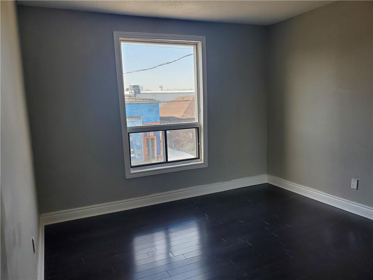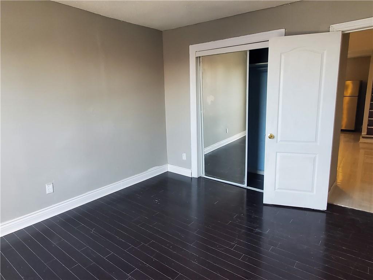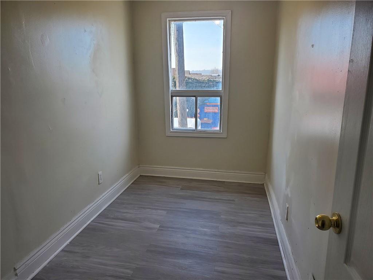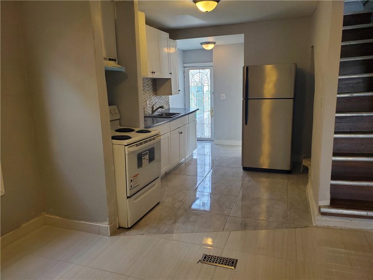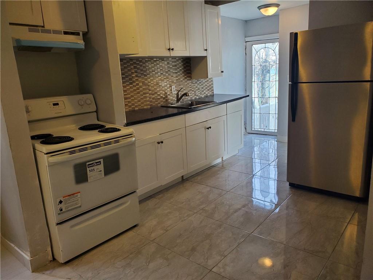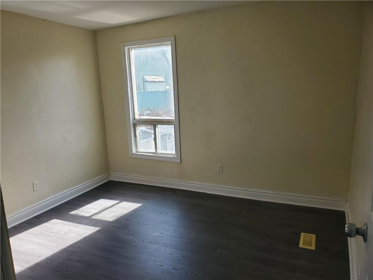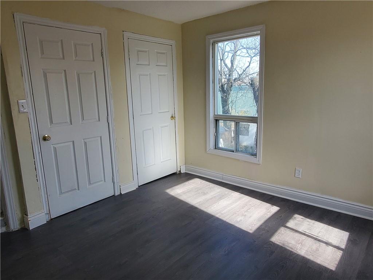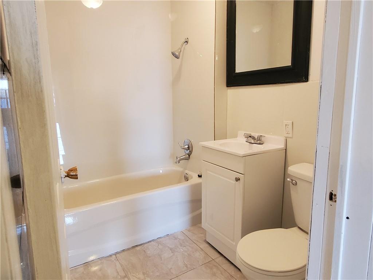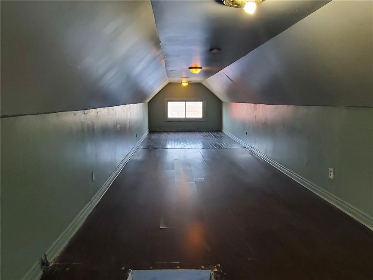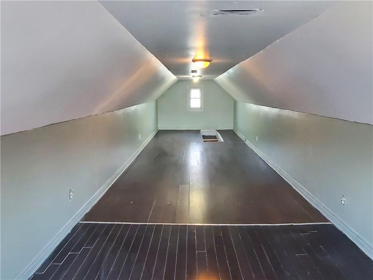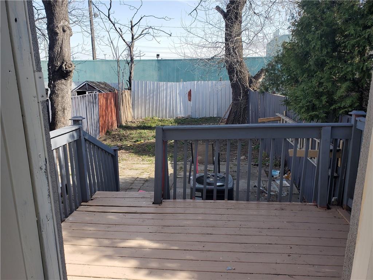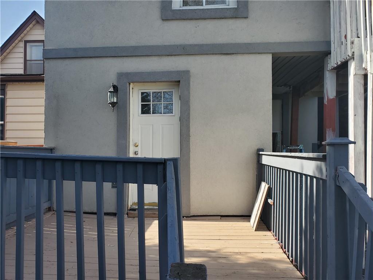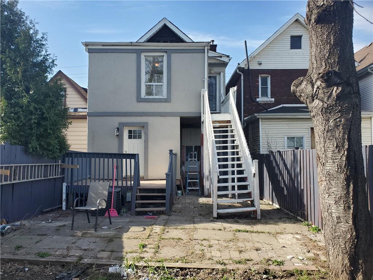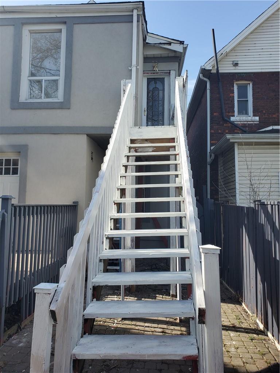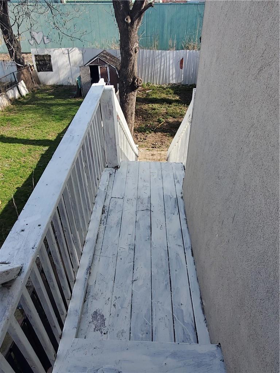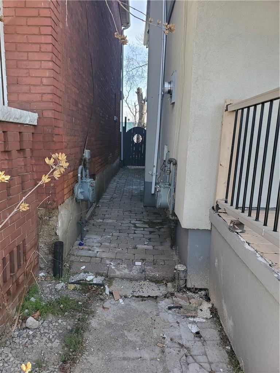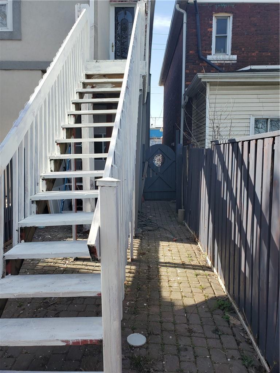4 Bedroom
2 Bathroom
1681 sqft
Central Air Conditioning
Forced Air
$599,000
This 2.5 story house in the family friendly neighbourhood of Crown Point North features new stucco on the exterior, 4 bedrooms, two kitchens, laundry on the second floor and basement, 200amp service, updated bathrooms, and more. This house is ideal for first time home buyers, small families or business professionals looking to be close to the highway, Tim Horton’s Field, Centre on Barton, schools, parks, and loads of amenities. A lot of natural light on all floors create a warm and welcoming feeling for you and your family. A little TLC to make it your own. Thank you for looking! (id:57134)
Property Details
|
MLS® Number
|
H4190054 |
|
Property Type
|
Single Family |
|
Amenities Near By
|
Public Transit, Recreation |
|
Community Features
|
Community Centre |
|
Equipment Type
|
Water Heater |
|
Features
|
Crushed Stone Driveway |
|
Parking Space Total
|
1 |
|
Rental Equipment Type
|
Water Heater |
Building
|
Bathroom Total
|
2 |
|
Bedrooms Above Ground
|
4 |
|
Bedrooms Total
|
4 |
|
Basement Development
|
Unfinished |
|
Basement Type
|
Full (unfinished) |
|
Construction Style Attachment
|
Detached |
|
Cooling Type
|
Central Air Conditioning |
|
Exterior Finish
|
Stucco |
|
Foundation Type
|
Poured Concrete |
|
Heating Fuel
|
Natural Gas |
|
Heating Type
|
Forced Air |
|
Stories Total
|
3 |
|
Size Exterior
|
1681 Sqft |
|
Size Interior
|
1681 Sqft |
|
Type
|
House |
|
Utility Water
|
Municipal Water |
Parking
Land
|
Acreage
|
No |
|
Land Amenities
|
Public Transit, Recreation |
|
Sewer
|
Municipal Sewage System |
|
Size Depth
|
122 Ft |
|
Size Frontage
|
22 Ft |
|
Size Irregular
|
22.33 X 122 |
|
Size Total Text
|
22.33 X 122|under 1/2 Acre |
|
Soil Type
|
Clay |
Rooms
| Level |
Type |
Length |
Width |
Dimensions |
|
Second Level |
4pc Bathroom |
|
|
Measurements not available |
|
Second Level |
Kitchen |
|
|
13' 10'' x 8' 8'' |
|
Second Level |
Living Room |
|
|
14' 4'' x 9' 11'' |
|
Second Level |
Bedroom |
|
|
11' 6'' x 10' 9'' |
|
Second Level |
Bedroom |
|
|
11' 6'' x 5' 10'' |
|
Second Level |
Primary Bedroom |
|
|
11' 6'' x 10' 9'' |
|
Third Level |
Loft |
|
|
35' 5'' x 9' 4'' |
|
Ground Level |
4pc Bathroom |
|
|
Measurements not available |
|
Ground Level |
Bedroom |
|
|
12' 4'' x 11' 0'' |
|
Ground Level |
Kitchen |
|
|
11' 6'' x 10' 0'' |
|
Ground Level |
Dining Room |
|
|
11' 6'' x 11' 1'' |
|
Ground Level |
Living Room |
|
|
13' 10'' x 12' 6'' |
https://www.realtor.ca/real-estate/26729718/33-gertrude-street-hamilton
Royal LePage Macro Realty
2247 Rymal Rd. East #250b
Stoney Creek,
Ontario
L8J 2V8
(905) 574-3038

