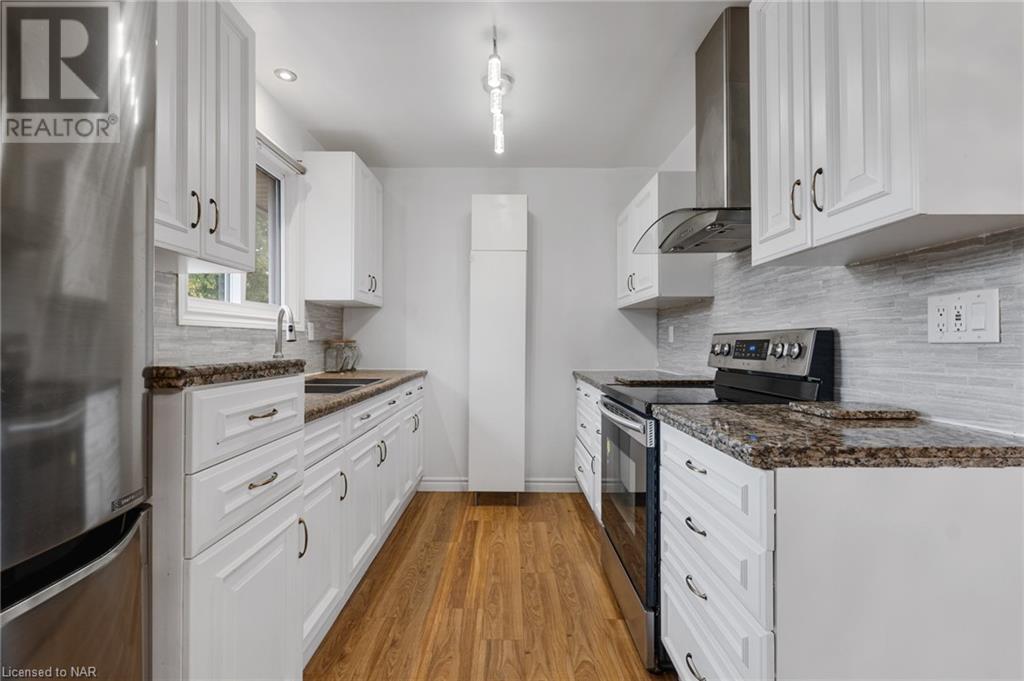329 Gatfield Avenue Welland, Ontario L3B 5A9
$564,000
Perfect blend of city living with country feel! Offering the new owner(s) a charming three bedroom bungalow with a functional layout that brings in a lot of natural sunlight. Enjoy your cozy front porch for those warm mornings, and the large covered rear deck with a tranquil water feature in the backyard. Modernized kitchen with granite countertops, stainless steel appliances (comes with purchase ) a family sized living room, and patio door in main bedroom. Customized window coverings throughout and separate entrance. On the lower level you will find a very spacious family area, closed off laundry ( appliances included ) additional bathroom as well as bedroom, this space is big enough to potentially have an in-law suite. The neighbourhood offers quite a few amenities including shopping, schools, restaurants, and a short drive the HWY 406. Parking up to 3 cars. This lovely bungalow is a gem, an opportunity to be making beautiful memories. (id:57134)
Open House
This property has open houses!
2:00 pm
Ends at:4:00 pm
Property Details
| MLS® Number | 40642864 |
| Property Type | Single Family |
| AmenitiesNearBy | Hospital, Park, Public Transit, Schools |
| CommunityFeatures | Quiet Area |
| Features | Paved Driveway |
| ParkingSpaceTotal | 2 |
| Structure | Shed, Porch |
Building
| BathroomTotal | 2 |
| BedroomsAboveGround | 3 |
| BedroomsBelowGround | 1 |
| BedroomsTotal | 4 |
| Appliances | Central Vacuum, Dryer, Refrigerator, Stove, Washer |
| ArchitecturalStyle | Bungalow |
| BasementDevelopment | Finished |
| BasementType | Full (finished) |
| ConstructedDate | 1971 |
| ConstructionStyleAttachment | Detached |
| CoolingType | Central Air Conditioning |
| ExteriorFinish | Vinyl Siding |
| FireProtection | Unknown |
| FoundationType | Poured Concrete |
| HeatingFuel | Natural Gas |
| HeatingType | Forced Air |
| StoriesTotal | 1 |
| SizeInterior | 1870 Sqft |
| Type | House |
| UtilityWater | Municipal Water |
Parking
| Carport |
Land
| Acreage | No |
| LandAmenities | Hospital, Park, Public Transit, Schools |
| Sewer | Municipal Sewage System |
| SizeDepth | 100 Ft |
| SizeFrontage | 40 Ft |
| SizeTotalText | Under 1/2 Acre |
| ZoningDescription | Rl1 |
Rooms
| Level | Type | Length | Width | Dimensions |
|---|---|---|---|---|
| Basement | Utility Room | 13'1'' x 12'3'' | ||
| Basement | 3pc Bathroom | 5'4'' x 7'6'' | ||
| Basement | Laundry Room | 9'5'' x 4'9'' | ||
| Basement | Bedroom | 11'2'' x 10'3'' | ||
| Basement | Family Room | 23'2'' x 11'6'' | ||
| Main Level | 4pc Bathroom | 6'5'' x 6'3'' | ||
| Main Level | Bedroom | 9'9'' x 9'2'' | ||
| Main Level | Bedroom | 10'8'' x 9'9'' | ||
| Main Level | Bedroom | 13'1'' x 10'8'' | ||
| Main Level | Kitchen | 8'2'' x 7'7'' | ||
| Main Level | Dining Room | 13'7'' x 11'4'' | ||
| Main Level | Living Room | 15'9'' x 11'5'' |
https://www.realtor.ca/real-estate/27390787/329-gatfield-avenue-welland

1627 Niagara Stone Road
Niagara On The Lake, Ontario L0S 1J0
































