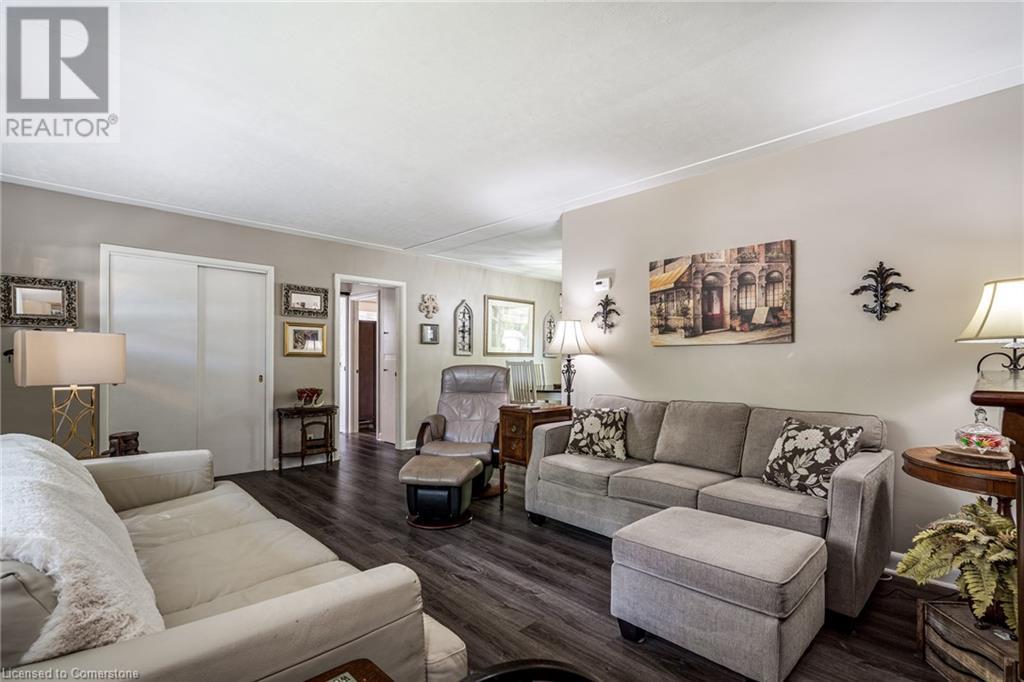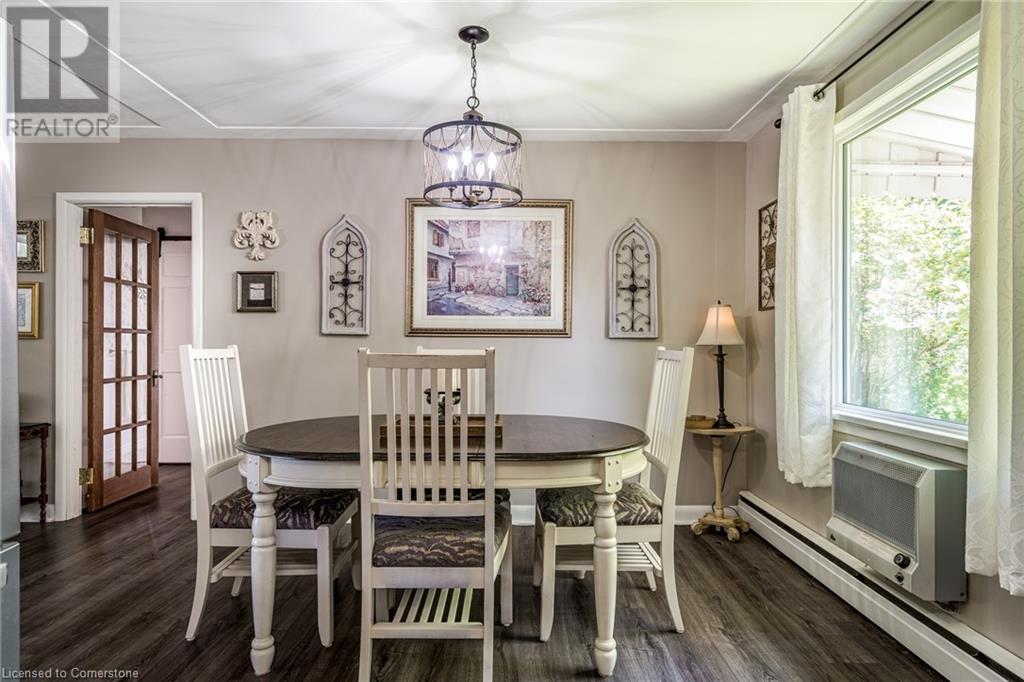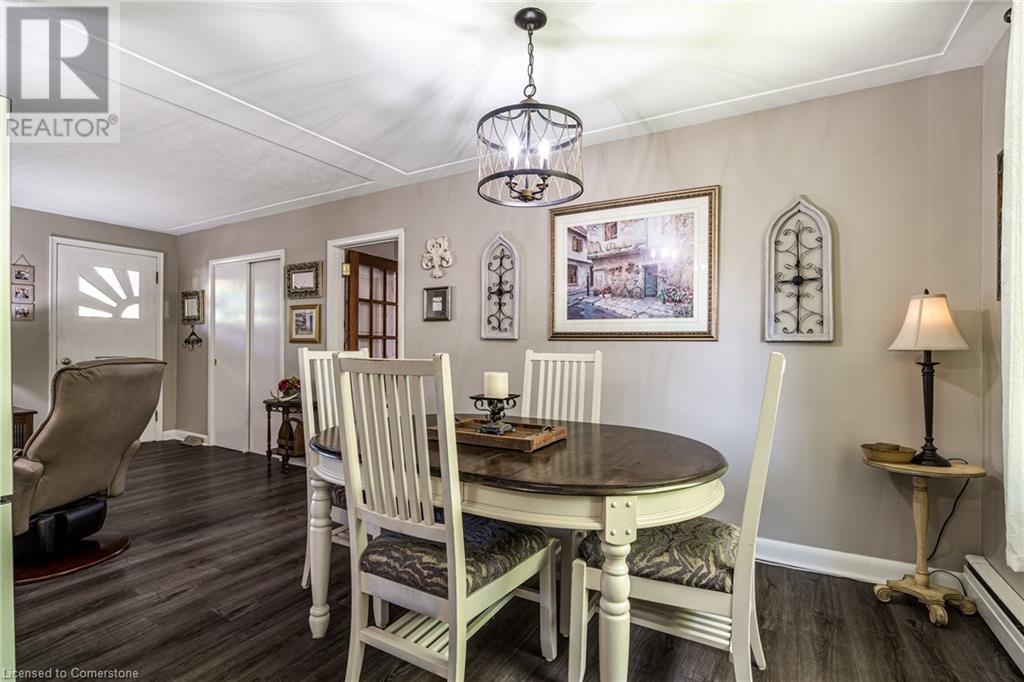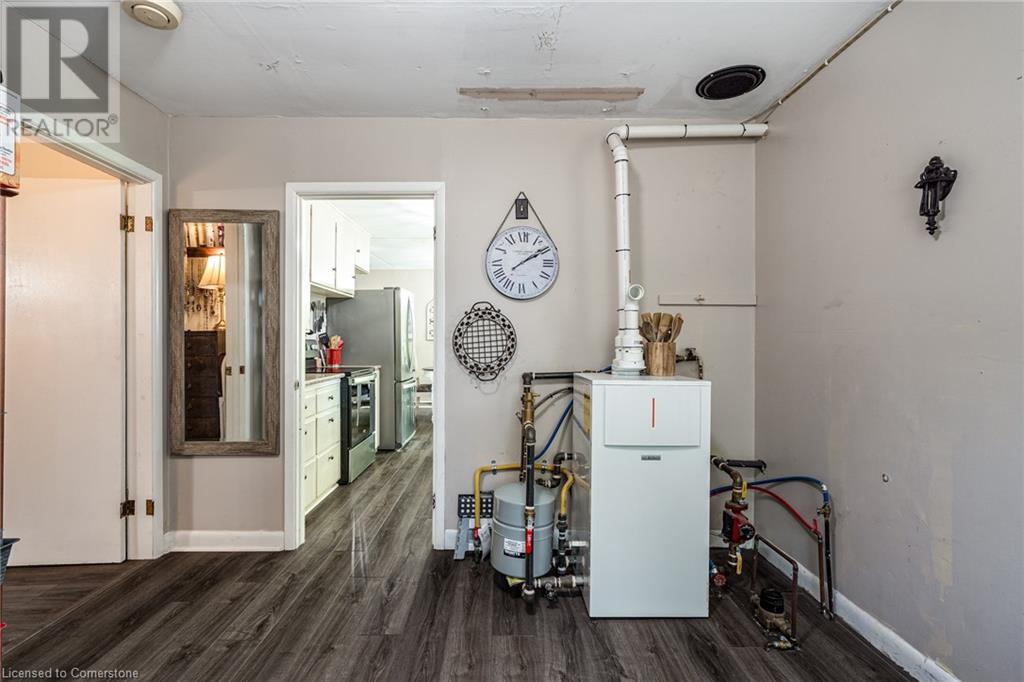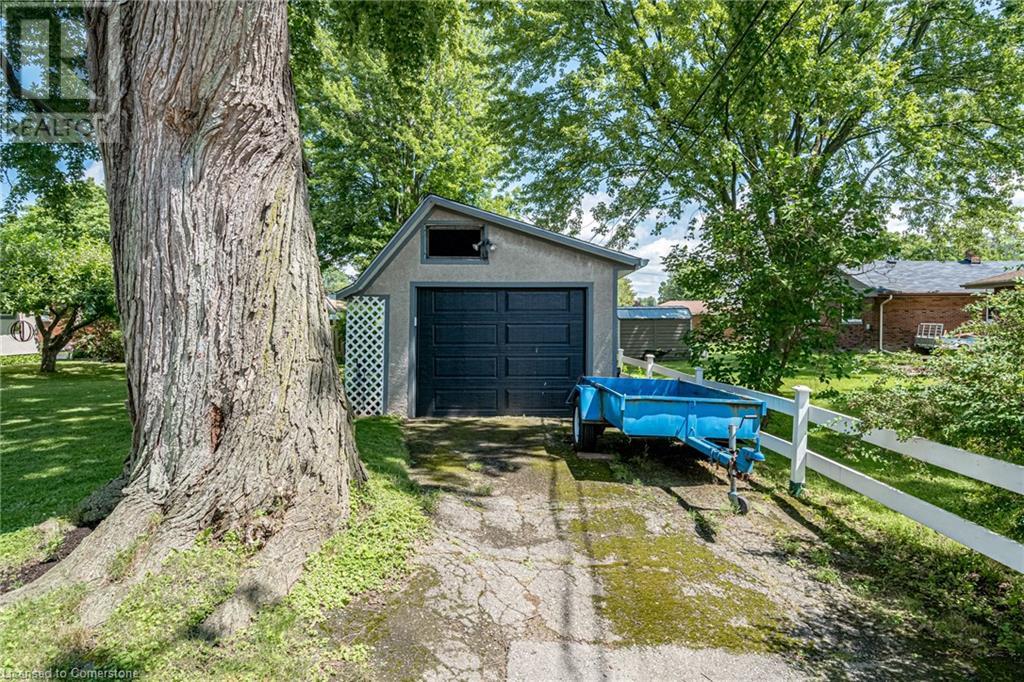328 Fairview Avenue W Dunnville, Ontario N1A 1M3
3 Bedroom
1 Bathroom
1,220 ft2
Bungalow
Radiant Heat
$599,900
Beautiful 3-bedroom bungalow nestled in a lovely neighbourhood sitting on an oversized corner lot. Detached 1 car garage, ideal for parking or a workshop. 3 spacious bedrooms and renovated bathroom. Walking distance to schools, shopping and the Grand River. (id:57134)
Property Details
| MLS® Number | XH4206774 |
| Property Type | Single Family |
| Amenities Near By | Schools |
| Equipment Type | None |
| Features | Paved Driveway |
| Parking Space Total | 5 |
| Rental Equipment Type | None |
Building
| Bathroom Total | 1 |
| Bedrooms Above Ground | 3 |
| Bedrooms Total | 3 |
| Architectural Style | Bungalow |
| Basement Type | Crawl Space |
| Construction Style Attachment | Detached |
| Exterior Finish | Stone, Stucco |
| Foundation Type | Block |
| Heating Type | Radiant Heat |
| Stories Total | 1 |
| Size Interior | 1,220 Ft2 |
| Type | House |
| Utility Water | Municipal Water |
Parking
| Detached Garage |
Land
| Acreage | No |
| Land Amenities | Schools |
| Sewer | Municipal Sewage System |
| Size Depth | 126 Ft |
| Size Frontage | 67 Ft |
| Size Total Text | Under 1/2 Acre |
Rooms
| Level | Type | Length | Width | Dimensions |
|---|---|---|---|---|
| Main Level | Bedroom | 10'2'' x 10'11'' | ||
| Main Level | 3pc Bathroom | 4'9'' x 7'1'' | ||
| Main Level | Bedroom | 10'4'' x 11'4'' | ||
| Main Level | Primary Bedroom | 18'1'' x 12'1'' | ||
| Main Level | Laundry Room | 12'2'' x 10'8'' | ||
| Main Level | Kitchen | 9'1'' x 10'8'' | ||
| Main Level | Dining Room | 8'1'' x 9'11'' | ||
| Main Level | Living Room | 18'1'' x 11'9'' | ||
| Main Level | Foyer | 10' x 5' |
https://www.realtor.ca/real-estate/27425239/328-fairview-avenue-w-dunnville
RE/MAX Escarpment Realty Inc.
860 Queenston Road Unit 4b
Stoney Creek, Ontario L8G 4A8
860 Queenston Road Unit 4b
Stoney Creek, Ontario L8G 4A8












