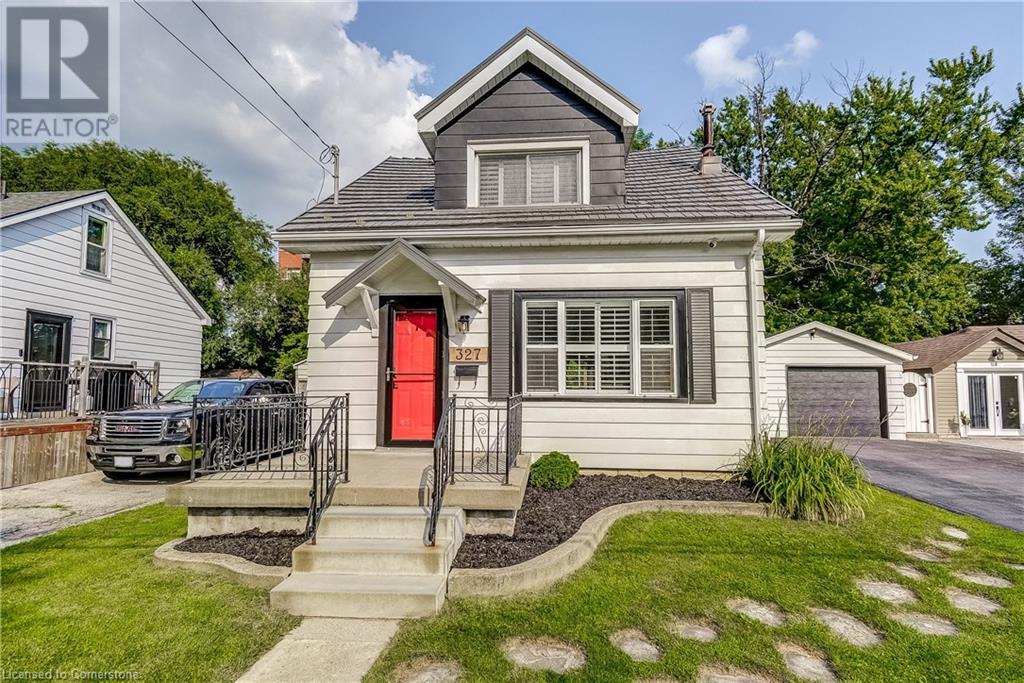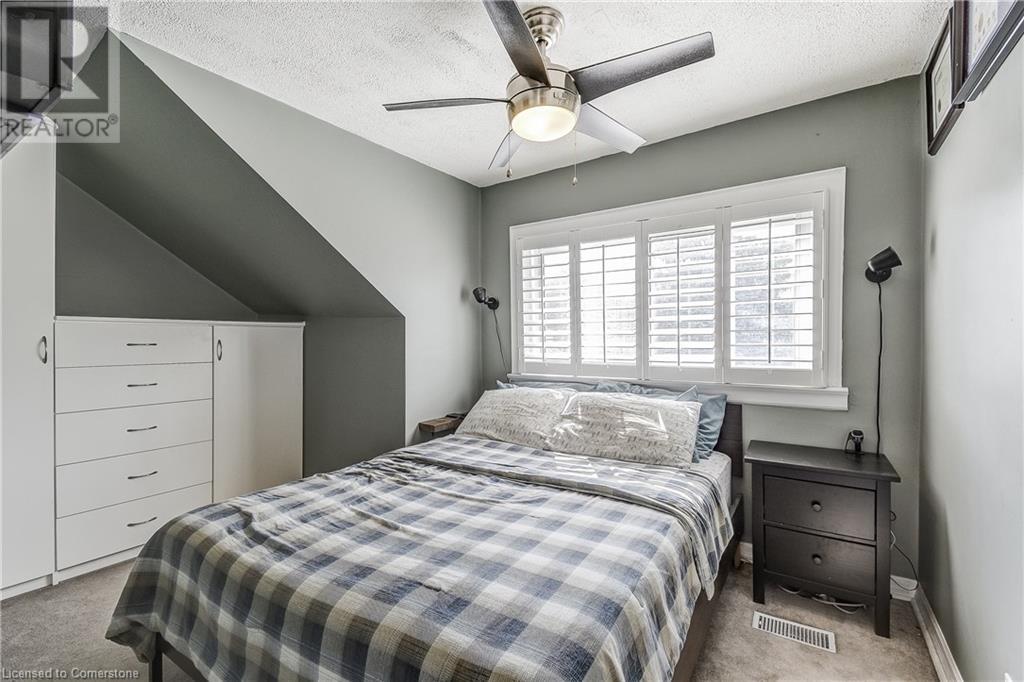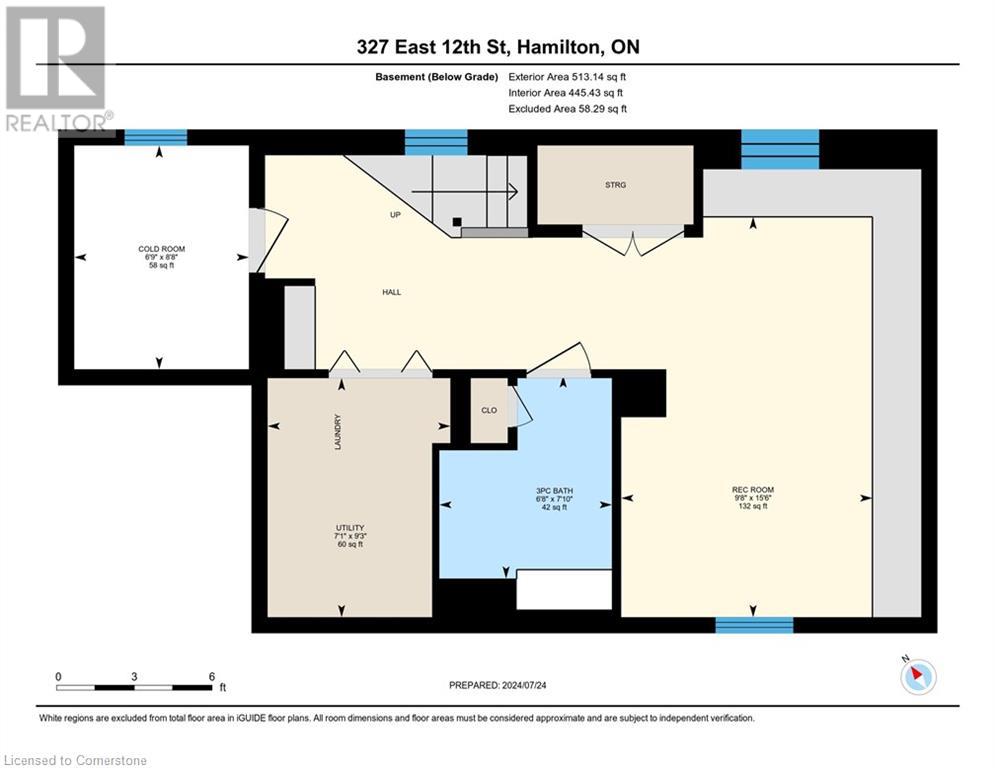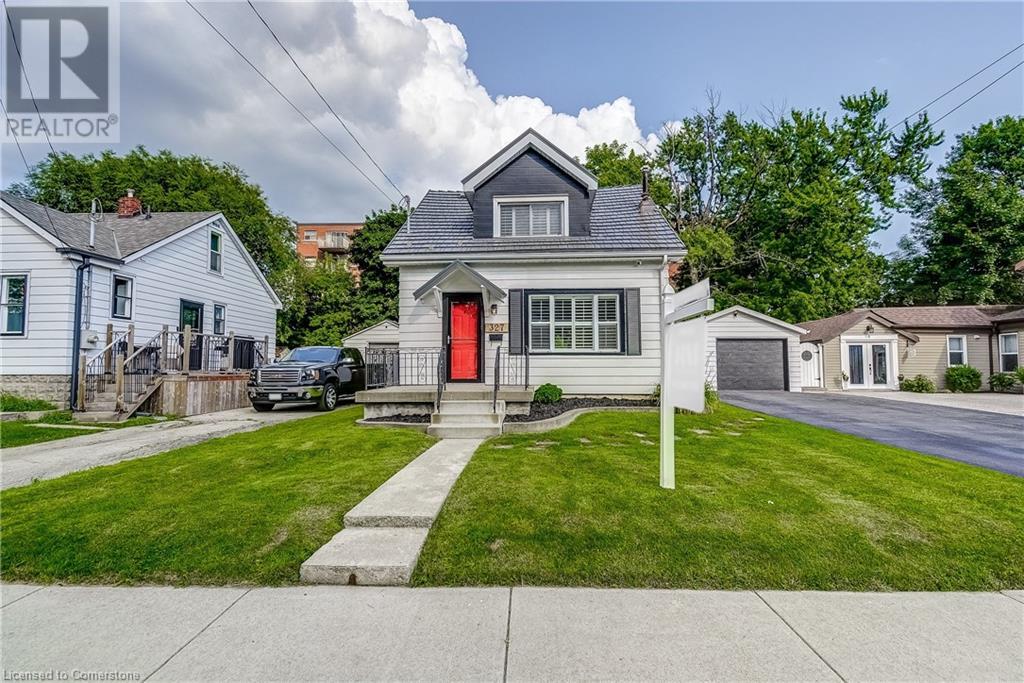327 East 12th Street Hamilton, Ontario L9A 3X9
$599,000
Gorgeous 2 Bed 2 Bath Turnkey Home On The Hamilton Mountain! Calling All First Time Home Buyers, Downsizers, And Condo Upsizers, This Charming 1.5 Story Home Could Be Yours! Enjoy An Immaculately Maintained Home Boasting The Charm of Old Hamilton With Sleek And Stylish Updates Throughout. Let Your Jaw Drop When You Enter Into Its Beautiful Entryway. Enjoy A Bright, Vibrant Flow Through The Home, Leading You To Not One, But Two Back Decks In An Oversized Backyard Perfect For Entertainment And Your Personal Enjoyment. Make Use Of The 1.5 Car Detached Garage With Outlet For EV Charger As Storage, Workshop, Or More. The Basement Offers A Secondary Living Space, And Second Full Bathroom. Second Floor Features Both Bedrooms, And Main Full Bath. Enjoy Stylish Finishes, And Numerous Custom Built In Items Made For This Property! You Won't Want To Miss Your Chance To View This Charming Home. A/C Replaced Summer 2022. Metal Roof Installed in 2016 with 40 Year Transferrable Warranty (id:57134)
Open House
This property has open houses!
2:00 pm
Ends at:4:00 pm
2:00 pm
Ends at:4:00 pm
Property Details
| MLS® Number | XH4206125 |
| Property Type | Single Family |
| EquipmentType | Water Heater |
| Features | Paved Driveway |
| ParkingSpaceTotal | 7 |
| RentalEquipmentType | Water Heater |
Building
| BathroomTotal | 2 |
| BedroomsAboveGround | 2 |
| BedroomsTotal | 2 |
| Appliances | Dryer, Refrigerator, Washer, Gas Stove(s) |
| BasementDevelopment | Finished |
| BasementType | Full (finished) |
| ConstructedDate | 1930 |
| ConstructionStyleAttachment | Detached |
| ExteriorFinish | Aluminum Siding, Metal, Vinyl Siding |
| FoundationType | Stone |
| HeatingFuel | Natural Gas |
| HeatingType | Forced Air |
| StoriesTotal | 2 |
| SizeInterior | 897 Sqft |
| Type | House |
| UtilityWater | Municipal Water |
Parking
| Detached Garage |
Land
| Acreage | No |
| Sewer | Municipal Sewage System |
| SizeDepth | 110 Ft |
| SizeFrontage | 50 Ft |
| SizeTotalText | Under 1/2 Acre |
Rooms
| Level | Type | Length | Width | Dimensions |
|---|---|---|---|---|
| Second Level | 4pc Bathroom | Measurements not available | ||
| Second Level | Bedroom | 13'7'' x 8'10'' | ||
| Second Level | Bedroom | 19'8'' x 6'2'' | ||
| Basement | 3pc Bathroom | Measurements not available | ||
| Basement | Recreation Room | 15'6'' x 13'7'' | ||
| Main Level | Dining Room | 9'11'' x 13'7'' | ||
| Main Level | Kitchen | 9'1'' x 13'7'' | ||
| Main Level | Living Room | 12'0'' x 12'4'' |
https://www.realtor.ca/real-estate/27425795/327-east-12th-street-hamilton










































