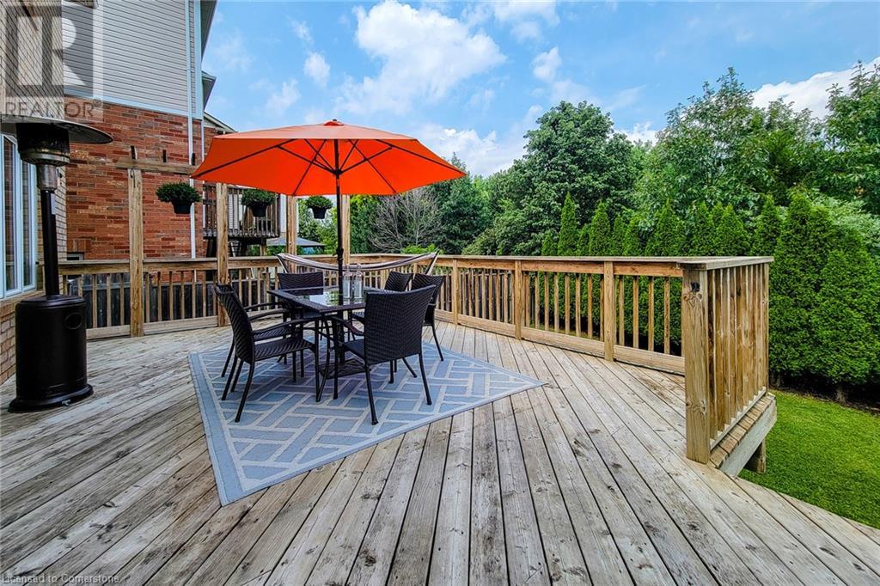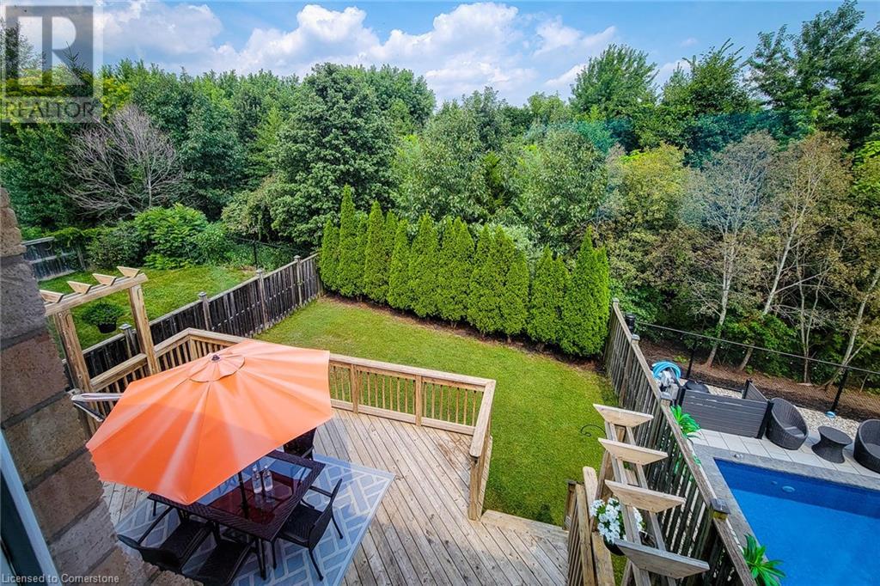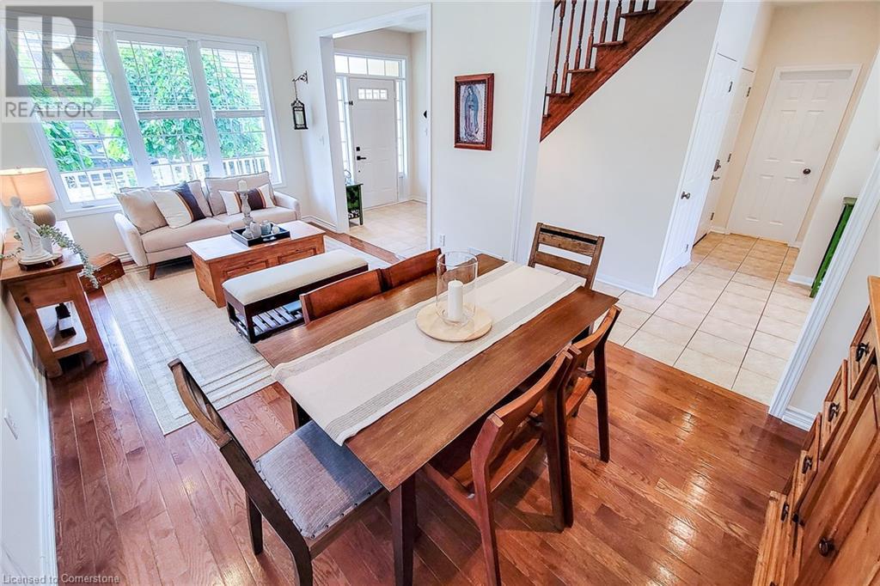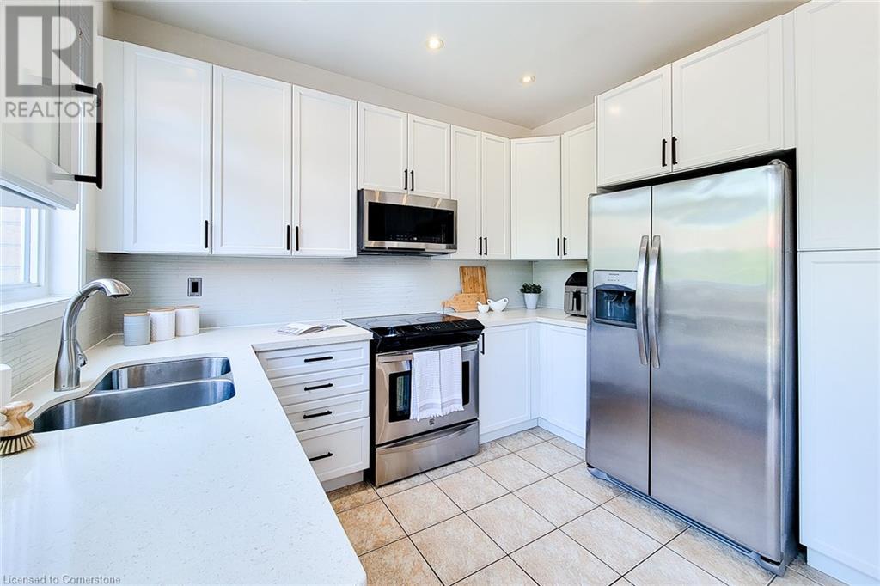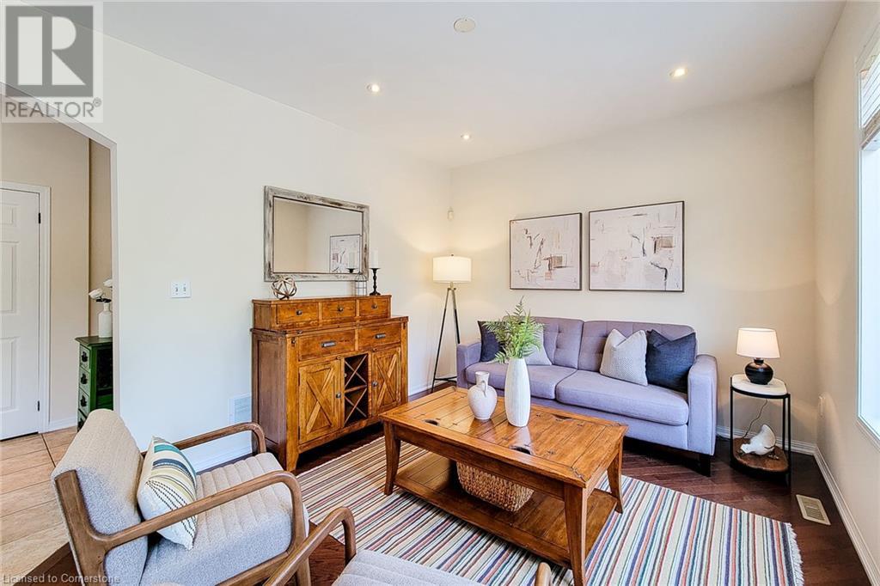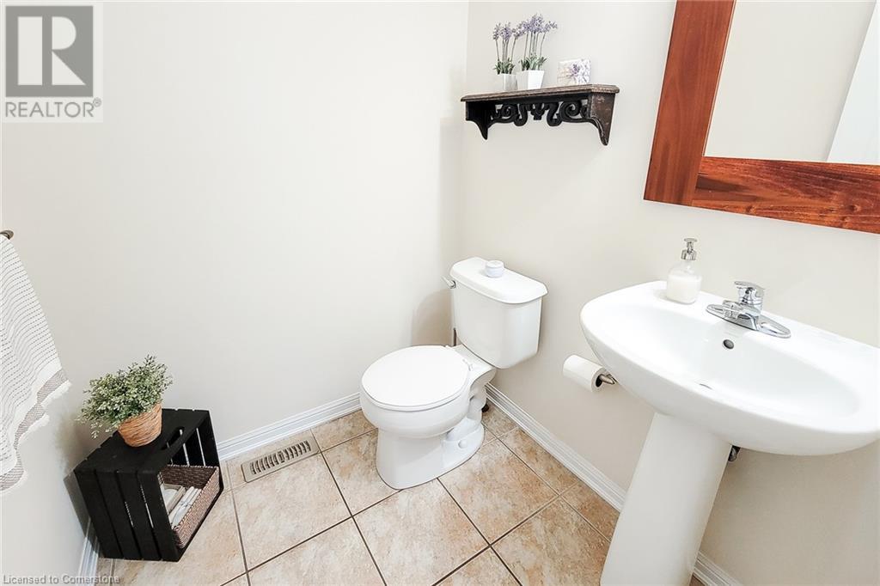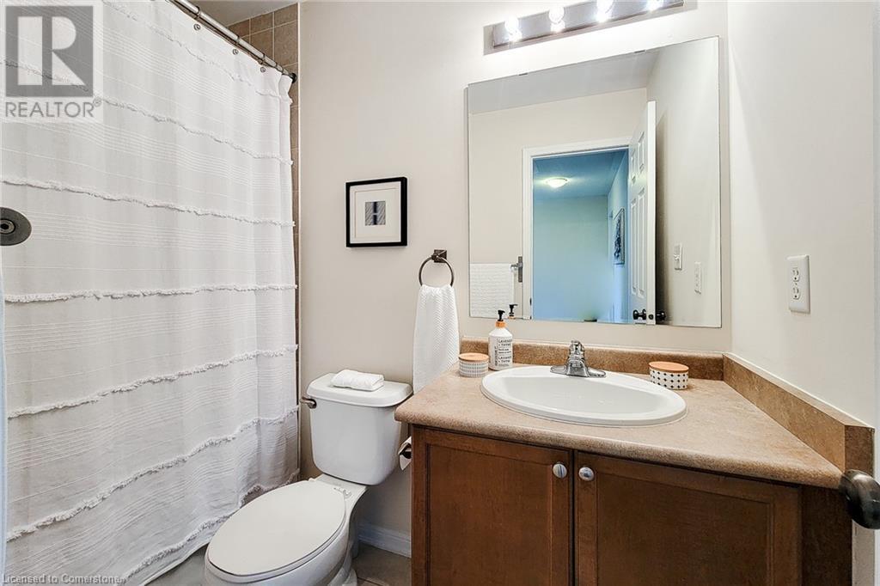4 Bedroom
4 Bathroom
1822 sqft
2 Level
Forced Air
$1,440,000
Discover your dream home in this beautiful all-brick residence nestled in a quiet Burlington court. This spacious 4-bedroom, 4-bathroom gem features an updated kitchen with elegant quartz countertops, ample cupboard space, a stylish tiled backsplash, and stainless steel appliances. Step outside to a large deck from the kitchen, perfect for outdoor dining and relaxation, overlooking a beautiful ravine with a fully fenced backyard with no rear neighbors ensuring privacy and serene views. The primary bedroom has a 4-piece ensuite bathroom and walk-in closet. Convenience is key with a bedroom-level laundry room. The fully finished basement adds to the home s versatility, offering a cozy den, a large rec room for entertainment, and an additional powder room. Located close to schools, parks, public transit, and major amenities, this home blends modern comfort with exceptional convenience. (id:57134)
Property Details
|
MLS® Number
|
XH4202580 |
|
Property Type
|
Single Family |
|
AmenitiesNearBy
|
Park, Place Of Worship, Public Transit, Schools |
|
CommunityFeatures
|
Community Centre |
|
EquipmentType
|
Furnace, Water Heater |
|
Features
|
Cul-de-sac, Ravine, Paved Driveway |
|
ParkingSpaceTotal
|
3 |
|
RentalEquipmentType
|
Furnace, Water Heater |
Building
|
BathroomTotal
|
4 |
|
BedroomsAboveGround
|
4 |
|
BedroomsTotal
|
4 |
|
Appliances
|
Central Vacuum |
|
ArchitecturalStyle
|
2 Level |
|
BasementDevelopment
|
Finished |
|
BasementType
|
Full (finished) |
|
ConstructedDate
|
2007 |
|
ConstructionStyleAttachment
|
Detached |
|
ExteriorFinish
|
Brick |
|
FoundationType
|
Poured Concrete |
|
HalfBathTotal
|
2 |
|
HeatingFuel
|
Natural Gas |
|
HeatingType
|
Forced Air |
|
StoriesTotal
|
2 |
|
SizeInterior
|
1822 Sqft |
|
Type
|
House |
|
UtilityWater
|
Municipal Water |
Land
|
Acreage
|
No |
|
LandAmenities
|
Park, Place Of Worship, Public Transit, Schools |
|
Sewer
|
Municipal Sewage System |
|
SizeDepth
|
95 Ft |
|
SizeFrontage
|
36 Ft |
|
SizeTotalText
|
Under 1/2 Acre |
Rooms
| Level |
Type |
Length |
Width |
Dimensions |
|
Second Level |
4pc Bathroom |
|
|
' x ' |
|
Second Level |
Bedroom |
|
|
11'2'' x 9'4'' |
|
Second Level |
Bedroom |
|
|
10' x 10' |
|
Second Level |
Bedroom |
|
|
11' x 10' |
|
Second Level |
4pc Bathroom |
|
|
' x ' |
|
Second Level |
Primary Bedroom |
|
|
14' x 11'1'' |
|
Basement |
2pc Bathroom |
|
|
' x ' |
|
Basement |
Recreation Room |
|
|
17'4'' x 10'6'' |
|
Basement |
Den |
|
|
14'10'' x 13'2'' |
|
Main Level |
2pc Bathroom |
|
|
' x ' |
|
Main Level |
Family Room |
|
|
14' x 11' |
|
Main Level |
Living Room/dining Room |
|
|
20' x 10' |
|
Main Level |
Eat In Kitchen |
|
|
14'4'' x 11' |
https://www.realtor.ca/real-estate/27427537/3263-mccurdy-court-burlington
New Era Real Estate
171 Lakeshore Road E. Unit 14
Mississauga,
Ontario
L5G 4T9
(416) 508-9929





