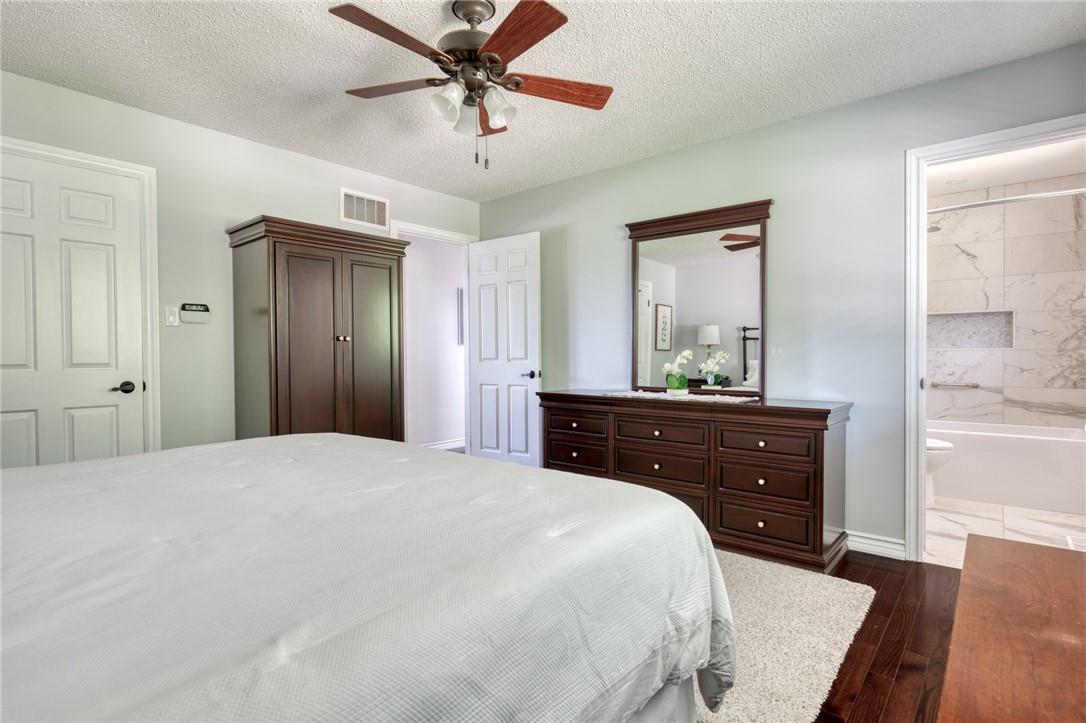324 Southcote Road Ancaster, Ontario L9G 2W2
3 Bedroom
3 Bathroom
1556 sqft
Fireplace
Central Air Conditioning
Forced Air
$1,100,000
Welcome to 324 Southcote Road! This well maintained and updated raised bungalow is move in ready. Tastefully decorated with numerous updates that include hardwood floors, updated kitchen with granite, pot lights and updated bathrooms! Nothing to do but enjoy! The home is situated on a large 60 x 150 lot, it has a spacious double garage, three car wide driveway that allows you to turn a car around!. Furnace/AC 2011, Windows 2013, Roof 2021, Driveway 2017, Waterheater 2015. The backyard is mature, manicured landscape that can be enjoyed from the large deck or sunroom. Close to shopping, LINC/403, schools and transit! A must see! Call me Today! (id:57134)
Property Details
| MLS® Number | H4197739 |
| Property Type | Single Family |
| Amenities Near By | Public Transit, Recreation, Schools |
| Community Features | Quiet Area, Community Centre |
| Equipment Type | None |
| Features | Park Setting, Park/reserve, Double Width Or More Driveway, Paved Driveway, Level, Gazebo, Automatic Garage Door Opener, In-law Suite |
| Parking Space Total | 8 |
| Rental Equipment Type | None |
| Structure | Shed |
Building
| Bathroom Total | 3 |
| Bedrooms Above Ground | 3 |
| Bedrooms Total | 3 |
| Appliances | Alarm System, Central Vacuum, Dryer, Refrigerator, Stove, Washer, Window Coverings |
| Basement Development | Finished |
| Basement Type | Full (finished) |
| Constructed Date | 1979 |
| Construction Style Attachment | Detached |
| Cooling Type | Central Air Conditioning |
| Exterior Finish | Stone, Vinyl Siding |
| Fireplace Fuel | Gas |
| Fireplace Present | Yes |
| Fireplace Type | Other - See Remarks |
| Foundation Type | Block |
| Half Bath Total | 1 |
| Heating Fuel | Natural Gas |
| Heating Type | Forced Air |
| Size Exterior | 1556 Sqft |
| Size Interior | 1556 Sqft |
| Type | House |
| Utility Water | Municipal Water |
Parking
| Attached Garage | |
| Inside Entry |
Land
| Acreage | No |
| Land Amenities | Public Transit, Recreation, Schools |
| Sewer | Municipal Sewage System |
| Size Depth | 150 Ft |
| Size Frontage | 60 Ft |
| Size Irregular | 60 X 150 |
| Size Total Text | 60 X 150|under 1/2 Acre |
Rooms
| Level | Type | Length | Width | Dimensions |
|---|---|---|---|---|
| Basement | Storage | Measurements not available | ||
| Basement | Laundry Room | Measurements not available | ||
| Basement | 2pc Bathroom | Measurements not available | ||
| Basement | Office | 11' 6'' x 9' 0'' | ||
| Basement | Family Room | 26' 9'' x 11' 9'' | ||
| Ground Level | 4pc Ensuite Bath | Measurements not available | ||
| Ground Level | Primary Bedroom | 13' 9'' x 13' 6'' | ||
| Ground Level | 4pc Bathroom | Measurements not available | ||
| Ground Level | Bedroom | 12' 6'' x 11' 2'' | ||
| Ground Level | Bedroom | 11' 7'' x 11' 2'' | ||
| Ground Level | Sunroom | 15' 0'' x 8' 0'' | ||
| Ground Level | Eat In Kitchen | 16' 0'' x 13' 6'' | ||
| Ground Level | Dining Room | 11' 0'' x 10' 8'' | ||
| Ground Level | Living Room | 17' 9'' x 12' 4'' | ||
| Ground Level | Foyer | Measurements not available |
https://www.realtor.ca/real-estate/27061326/324-southcote-road-ancaster

One Percent Realty Ltd.
177 West 23rd Street
Hamilton, Ontario L9C 4V8
177 West 23rd Street
Hamilton, Ontario L9C 4V8















































