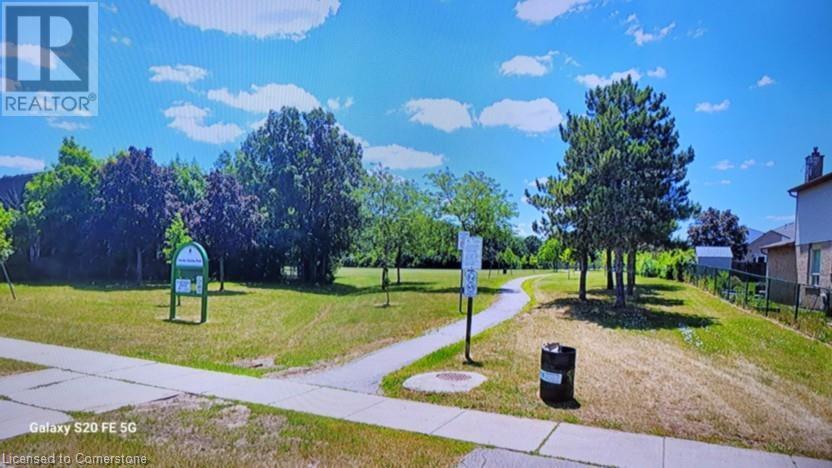3 Bedroom
3 Bathroom
2320 sqft
2 Level
Central Air Conditioning
Forced Air, Hot Water Radiator Heat
$549,000
Plenty of room for the growing family in this 3 bedroom, 3.5 bath freehold townhome (over 1900 sqft of finished living space) located in sought after Stoney Creek location, backing onto a beautiful parkland with walking trails and ample room for children to play. Spacious sunken living room and large master bedroom, both with wood fireplaces (roughed-in for gas inserts), rec room and 3pce bath in basement. Hardwood floors, main floor laundry, close to schools, shopping and transportation. Easy access to QEW/Red Hill Expressway. Landscaped rear yard with shed, interlock drive. 3 Car parking. Overhead storage in garage. Central air, Central vac., Gas BBQ hookup on rear patio. New furnace - 2022. 8 appliances included. (id:57134)
Property Details
|
MLS® Number
|
40677275 |
|
Property Type
|
Single Family |
|
AmenitiesNearBy
|
Park, Place Of Worship, Public Transit, Schools, Shopping |
|
CommunicationType
|
High Speed Internet |
|
CommunityFeatures
|
Quiet Area, Community Centre, School Bus |
|
EquipmentType
|
None |
|
Features
|
Skylight, Automatic Garage Door Opener |
|
ParkingSpaceTotal
|
3 |
|
RentalEquipmentType
|
None |
|
Structure
|
Shed |
Building
|
BathroomTotal
|
3 |
|
BedroomsAboveGround
|
3 |
|
BedroomsTotal
|
3 |
|
Appliances
|
Central Vacuum, Dishwasher, Dryer, Freezer, Refrigerator, Stove, Water Meter, Washer, Hood Fan, Window Coverings, Garage Door Opener |
|
ArchitecturalStyle
|
2 Level |
|
BasementDevelopment
|
Finished |
|
BasementType
|
Full (finished) |
|
ConstructionStyleAttachment
|
Attached |
|
CoolingType
|
Central Air Conditioning |
|
ExteriorFinish
|
Brick, Vinyl Siding |
|
FireProtection
|
Smoke Detectors |
|
FoundationType
|
Poured Concrete |
|
HalfBathTotal
|
1 |
|
HeatingFuel
|
Natural Gas |
|
HeatingType
|
Forced Air, Hot Water Radiator Heat |
|
StoriesTotal
|
2 |
|
SizeInterior
|
2320 Sqft |
|
Type
|
Row / Townhouse |
|
UtilityWater
|
Municipal Water |
Parking
Land
|
AccessType
|
Road Access, Highway Access |
|
Acreage
|
No |
|
LandAmenities
|
Park, Place Of Worship, Public Transit, Schools, Shopping |
|
Sewer
|
Municipal Sewage System |
|
SizeDepth
|
110 Ft |
|
SizeFrontage
|
20 Ft |
|
SizeTotalText
|
Under 1/2 Acre |
|
ZoningDescription
|
Rm2 |
Rooms
| Level |
Type |
Length |
Width |
Dimensions |
|
Second Level |
4pc Bathroom |
|
|
11'5'' x 7'10'' |
|
Second Level |
Bedroom |
|
|
11'0'' x 8'10'' |
|
Second Level |
Bedroom |
|
|
19'0'' x 9'10'' |
|
Second Level |
Primary Bedroom |
|
|
19'0'' x 17'7'' |
|
Basement |
3pc Bathroom |
|
|
Measurements not available |
|
Basement |
Recreation Room |
|
|
Measurements not available |
|
Main Level |
2pc Bathroom |
|
|
Measurements not available |
|
Main Level |
Dining Room |
|
|
9'9'' x 9'5'' |
|
Main Level |
Living Room |
|
|
19'0'' x 14'3'' |
|
Main Level |
Kitchen |
|
|
11'9'' x 9'3'' |
Utilities
|
Cable
|
Available |
|
Electricity
|
Available |
|
Natural Gas
|
Available |
|
Telephone
|
Available |
https://www.realtor.ca/real-estate/27649383/324-macintosh-drive-stoney-creek
















