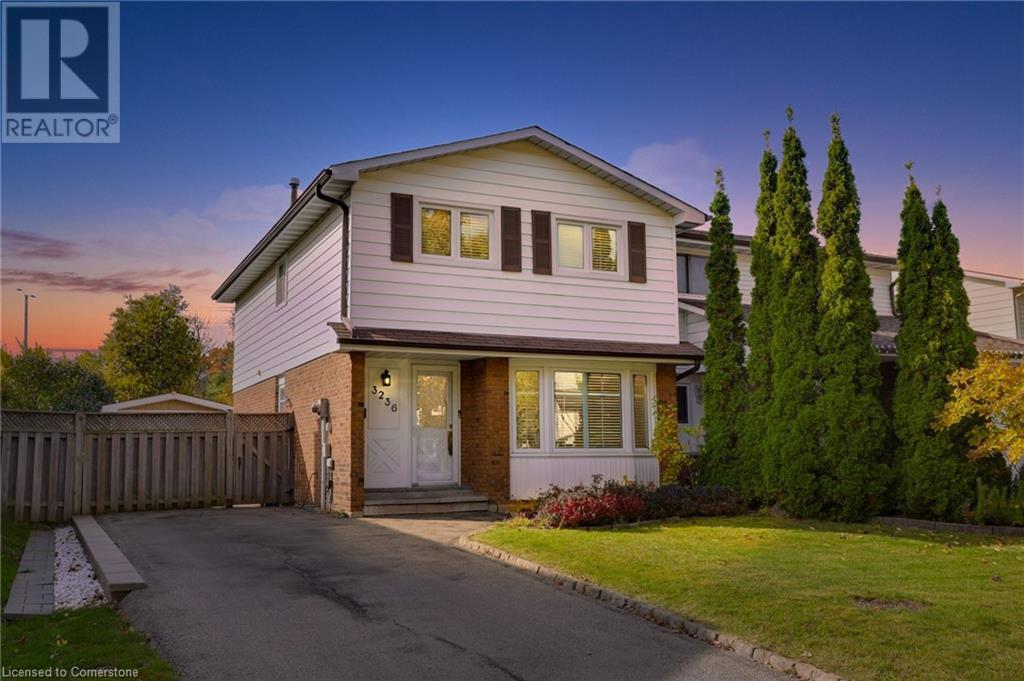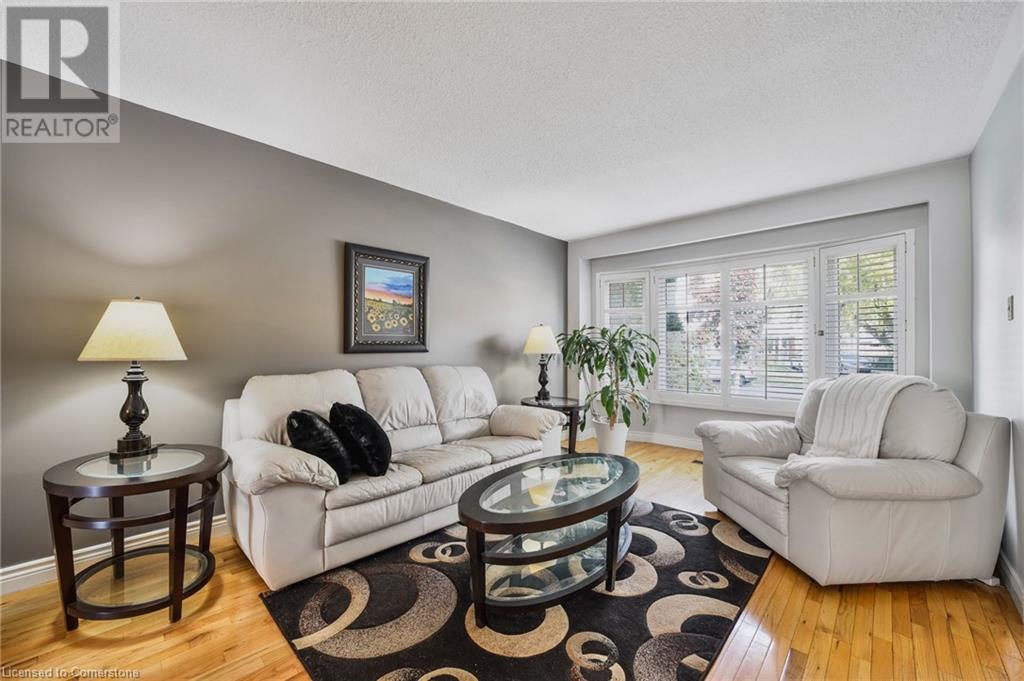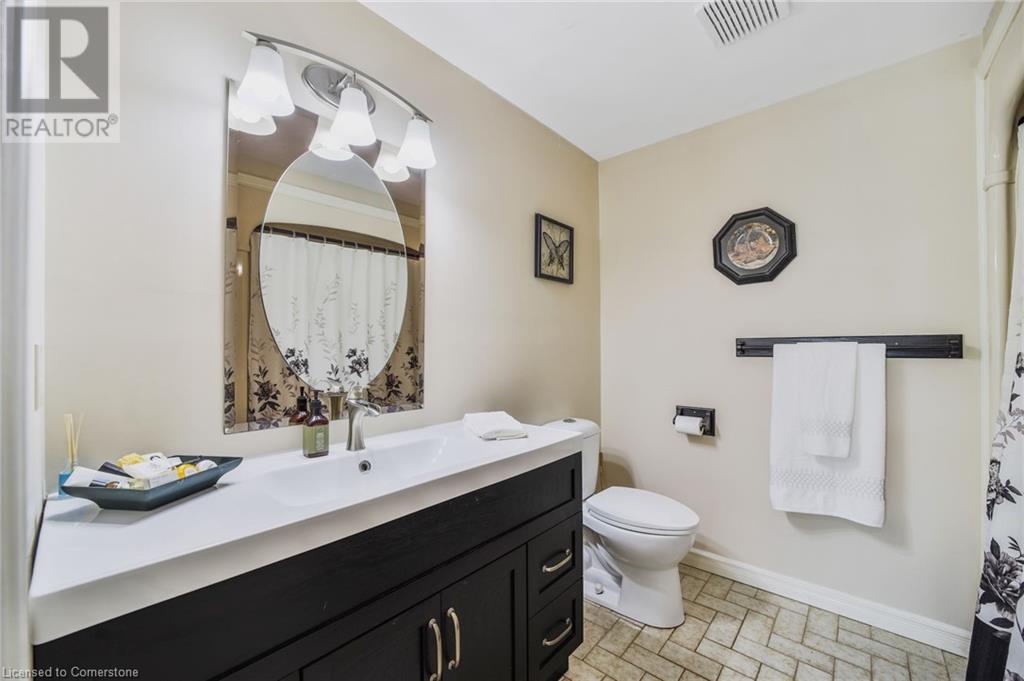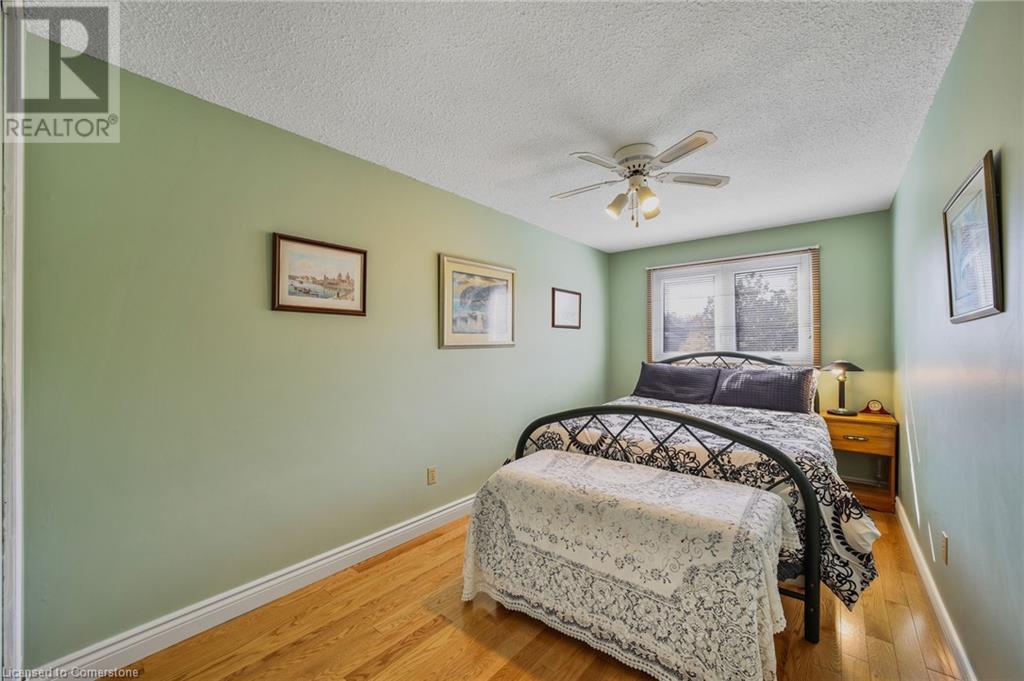3236 Hornbeam Crescent Mississauga, Ontario L5L 1B4
$959,900
Charming 4-Bedroom Semi-detached Home with In-Law potential and outdoor workshop in Prime location! This spacious and carpet-free semi-detached home features 4 bedrooms and 1.5 bathrooms, offering plenty of room for families or those seeking extra space. The kitchen boasts beautiful solid cherry cabinets. The finished basement, with a separate entrance, offers excellent in-law suite potential or a versatile space for additional living quarters. Additionally, the property includes an outdoor workshop-perfect for hobbyists or DIY enthusiasts who need extra space for projects and storage. Nestled in a highly walkable neighbourhood, this home is close to major highways (403, 407, QEW), Clarkson Go Station, shopping, schools, the University of Toronto Mississauga (UTM), and Credit Valley Hospital. Outdoor lovers will appreciate easy access to the Erin Mills Trail System. This home seamlessly blends comfort, convenience and opportunity in one of Mississauga's most desirable locations. Don't miss out - schedule your viewing today! (id:57134)
Property Details
| MLS® Number | 40668552 |
| Property Type | Single Family |
| AmenitiesNearBy | Public Transit, Schools, Shopping |
| EquipmentType | Water Heater |
| Features | Paved Driveway |
| ParkingSpaceTotal | 3 |
| RentalEquipmentType | Water Heater |
| Structure | Workshop, Porch |
Building
| BathroomTotal | 2 |
| BedroomsAboveGround | 4 |
| BedroomsTotal | 4 |
| Appliances | Central Vacuum, Dishwasher, Dryer, Refrigerator, Washer, Gas Stove(s) |
| ArchitecturalStyle | 2 Level |
| BasementDevelopment | Finished |
| BasementType | Full (finished) |
| ConstructionStyleAttachment | Semi-detached |
| CoolingType | Central Air Conditioning |
| ExteriorFinish | Brick, Metal |
| FireplacePresent | Yes |
| FireplaceTotal | 1 |
| FoundationType | Poured Concrete |
| HalfBathTotal | 1 |
| HeatingFuel | Natural Gas |
| HeatingType | Forced Air |
| StoriesTotal | 2 |
| SizeInterior | 1487 Sqft |
| Type | House |
| UtilityWater | Municipal Water |
Land
| AccessType | Road Access, Highway Nearby |
| Acreage | No |
| FenceType | Fence |
| LandAmenities | Public Transit, Schools, Shopping |
| Sewer | Municipal Sewage System |
| SizeDepth | 148 Ft |
| SizeFrontage | 33 Ft |
| SizeTotalText | Under 1/2 Acre |
| ZoningDescription | Rm1 |
Rooms
| Level | Type | Length | Width | Dimensions |
|---|---|---|---|---|
| Second Level | Bedroom | 16'4'' x 8'0'' | ||
| Second Level | 4pc Bathroom | Measurements not available | ||
| Second Level | Primary Bedroom | 16'4'' x 10'7'' | ||
| Second Level | Bedroom | 11'6'' x 10'7'' | ||
| Second Level | Bedroom | 11'6'' x 8'0'' | ||
| Basement | Utility Room | 10'3'' x 6'8'' | ||
| Basement | Laundry Room | 8'11'' x 6'1'' | ||
| Basement | Recreation Room | 17'2'' x 17'0'' | ||
| Main Level | 2pc Bathroom | Measurements not available | ||
| Main Level | Kitchen | 18'5'' x 8'0'' | ||
| Main Level | Dining Room | 10'9'' x 9'11'' | ||
| Main Level | Living Room | 16'9'' x 11'0'' |
https://www.realtor.ca/real-estate/27578157/3236-hornbeam-crescent-mississauga

88 Wilson Street West
Ancaster, Ontario L9G 1N2






































