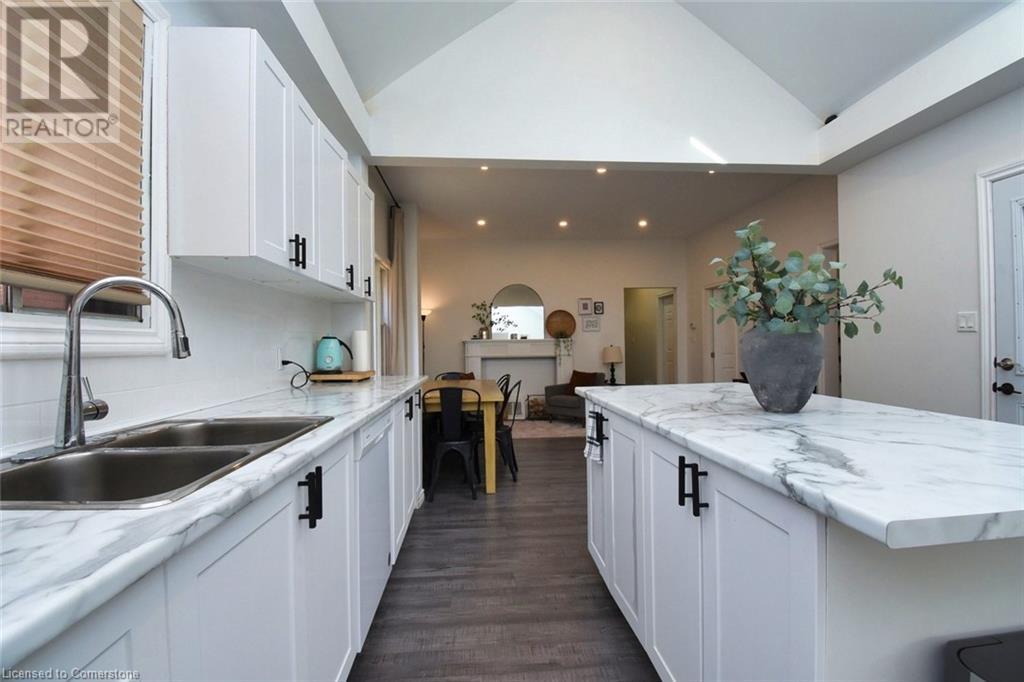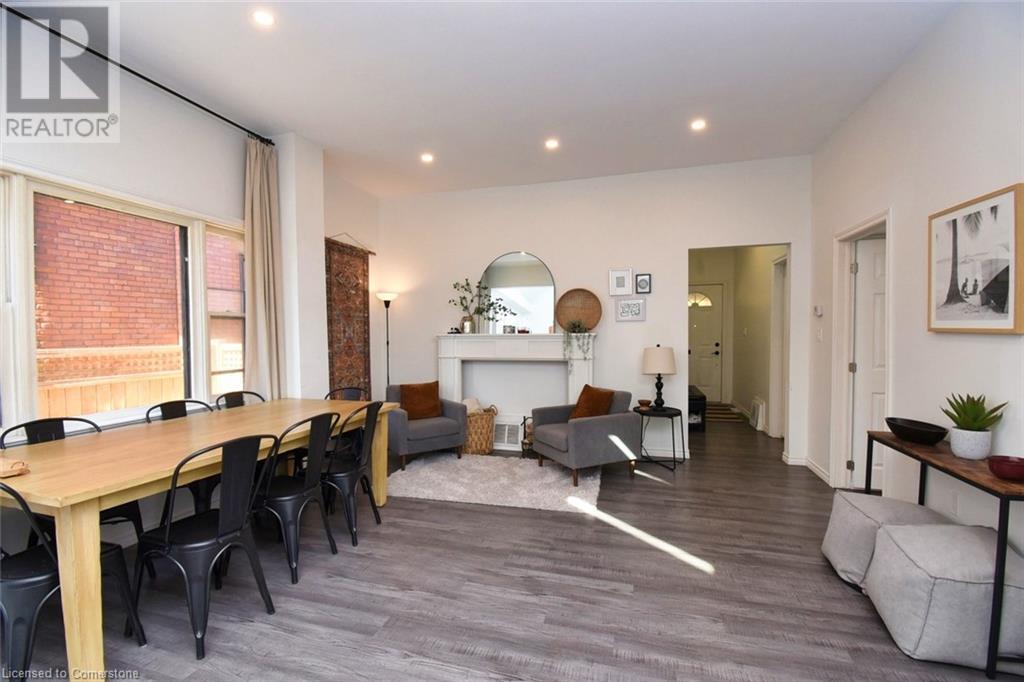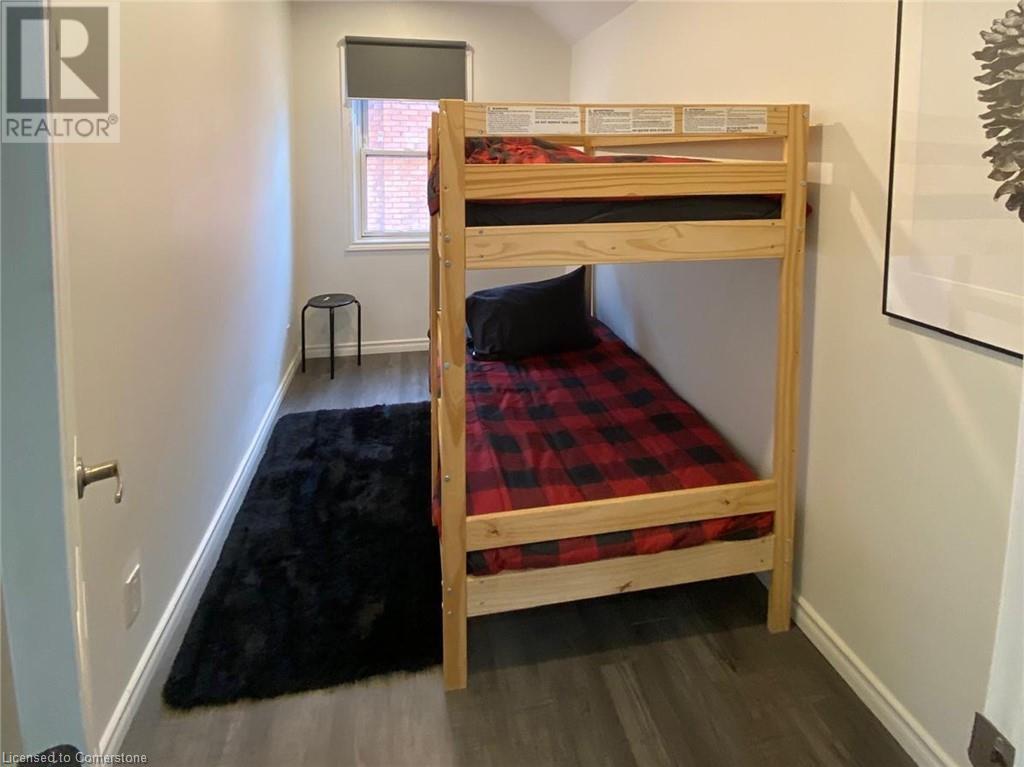3 Bedroom
2 Bathroom
2568 sqft
2 Level
Indoor Pool
Central Air Conditioning
$849,000
If you've dreamed of spending your summers by a private pool, this is your opportunity. Steps from vibrant Locke Street South, this gorgeous property boasts a spacious lot, beautiful house and a large inground pool. With a uniquely large lot for the area at 5,479 ft, there is no other property like in the area. Renovated in 2022, house has 3 bedrooms, with potential for 5. Two bathrooms and lots of storage. Open concept kitchen and living room are light and airy, with a skylight adding to brightness of the rooms. A cozy family room is perfect to have morning coffee or enjoy a good book while admiring the backyard. The large pool has salt water and a heat pump. The driveway fits two vehicles with 200 amp electric charger. Immediate area is the most charming and sought after in all of Hamilton, with cafes, restaurants, artisanal boutiques, upscale grocers and more. A large park, place of worship, a library and schools are all within a short walking distance. Close to the highway for easy access to Toronto, Niagara, and big box stores like Costco. (id:57134)
Property Details
|
MLS® Number
|
40671842 |
|
Property Type
|
Single Family |
|
AmenitiesNearBy
|
Hospital, Park, Place Of Worship, Public Transit, Schools, Shopping |
|
CommunityFeatures
|
High Traffic Area |
|
Features
|
Skylight |
|
ParkingSpaceTotal
|
2 |
|
PoolType
|
Indoor Pool |
Building
|
BathroomTotal
|
2 |
|
BedroomsAboveGround
|
3 |
|
BedroomsTotal
|
3 |
|
Appliances
|
Dishwasher, Freezer, Refrigerator, Stove, Washer |
|
ArchitecturalStyle
|
2 Level |
|
BasementDevelopment
|
Partially Finished |
|
BasementType
|
Partial (partially Finished) |
|
ConstructedDate
|
1903 |
|
ConstructionStyleAttachment
|
Detached |
|
CoolingType
|
Central Air Conditioning |
|
ExteriorFinish
|
Vinyl Siding |
|
FoundationType
|
Stone |
|
HalfBathTotal
|
1 |
|
HeatingFuel
|
Natural Gas |
|
StoriesTotal
|
2 |
|
SizeInterior
|
2568 Sqft |
|
Type
|
House |
|
UtilityWater
|
Municipal Water |
Land
|
AccessType
|
Road Access |
|
Acreage
|
No |
|
LandAmenities
|
Hospital, Park, Place Of Worship, Public Transit, Schools, Shopping |
|
Sewer
|
Municipal Sewage System |
|
SizeDepth
|
44 Ft |
|
SizeFrontage
|
126 Ft |
|
SizeTotalText
|
Under 1/2 Acre |
|
ZoningDescription
|
D, Single Family |
Rooms
| Level |
Type |
Length |
Width |
Dimensions |
|
Second Level |
Den |
|
|
11'0'' x 6'0'' |
|
Second Level |
Storage |
|
|
27'5'' x 5'5'' |
|
Second Level |
4pc Bathroom |
|
|
11' x 5'5'' |
|
Second Level |
Primary Bedroom |
|
|
12'0'' x 9'0'' |
|
Main Level |
Bedroom |
|
|
11'0'' x 10'5'' |
|
Main Level |
Bedroom |
|
|
12'0'' x 11'0'' |
|
Main Level |
Foyer |
|
|
11' x 4' |
|
Main Level |
2pc Bathroom |
|
|
5'5'' x 4' |
|
Main Level |
Office |
|
|
8'0'' x 9'0'' |
|
Main Level |
Family Room |
|
|
13'0'' x 9'0'' |
|
Main Level |
Kitchen/dining Room |
|
|
14'0'' x 13'0'' |
|
Main Level |
Living Room |
|
|
15'0'' x 13'0'' |
https://www.realtor.ca/real-estate/27602679/323-charlton-avenue-w-hamilton

































