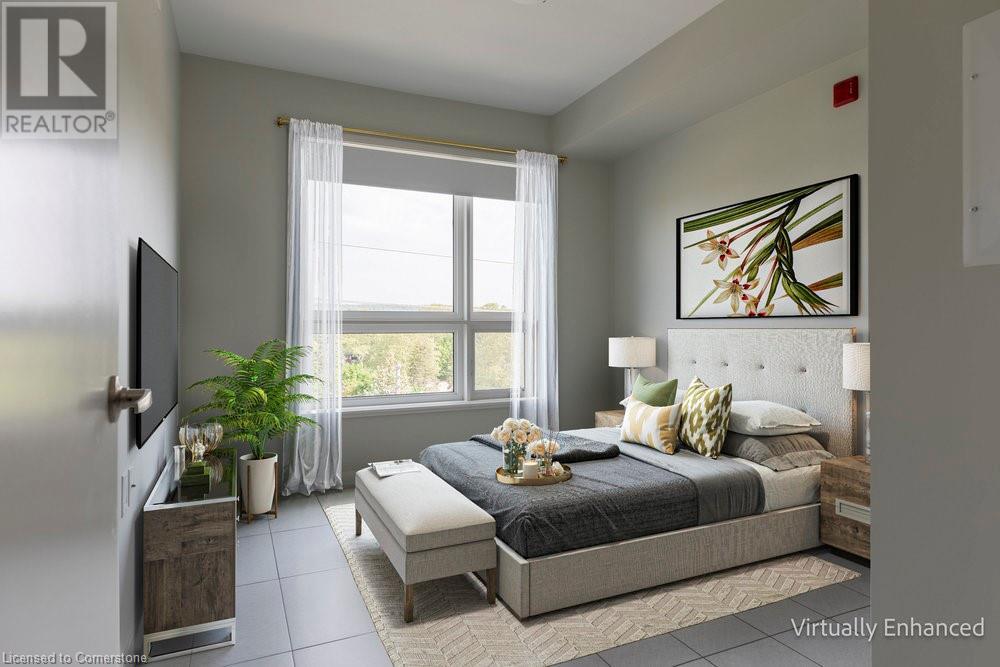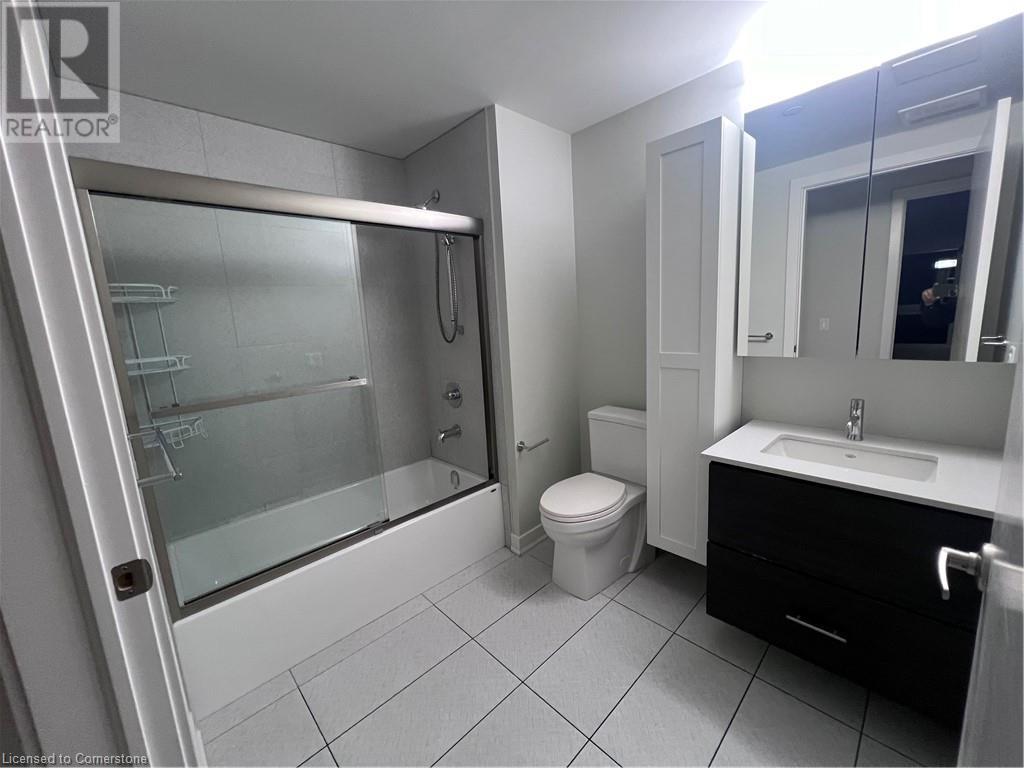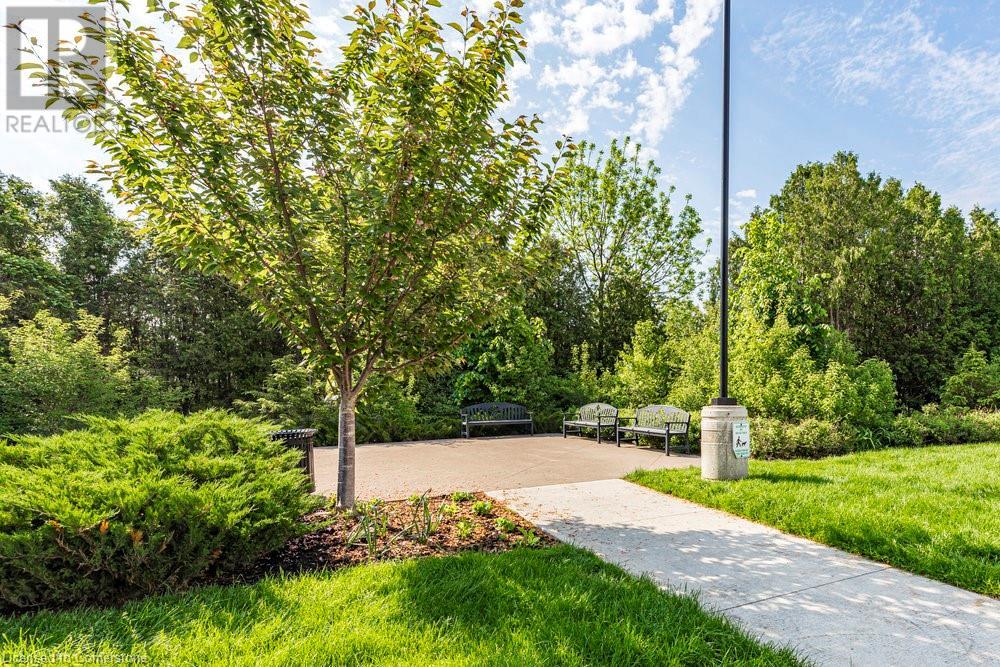320 Plains Road Unit# 517 Burlington, Ontario L7T 2C8
$579,999Maintenance, Insurance, Parking
$525 Monthly
Maintenance, Insurance, Parking
$525 MonthlyWelcome to the beautiful Rosehaven Affinity condominiums, located in the family friendly neighbourhood of Aldershot. This quiet 1 bedroom 1 bath 688 square foot condo features an open concept modern kitchen, with a large quartz island that is perfect for entertaining or hosting your family dinners. The living room opens to a beautiful walkout balcony with amazing Northwest views. Completely carpet free with many upgrades including a beautiful tile floor throughout, and extra cupboard space in the kitchen. It also includes ensuite laundry, extra locker and bike storage conveniently located on the same floor as the unit, and 1 underground parking spot. The outdoor parking lot offers lots of available visitor parking complete with electric car charging stations. It is the perfect place to entertain friends and family with additional furnished party/meeting rooms available to use with kitchenettes and billiards, yoga room, gym, a beautiful reading nook in the front lobby and a furnished rooftop terrace with lake views, complete with 2 BBQ’s and a fireplace perfect for cozying up with a book to watch a sunset. Located close to restaurants, Mapleview mall, parks, golf, Hwy access, GO station and schools, this condo has so much to offer for everyone! Come check it out today! (id:57134)
Property Details
| MLS® Number | XH4200204 |
| Property Type | Single Family |
| EquipmentType | Furnace |
| Features | Balcony, No Driveway, Country Residential |
| ParkingSpaceTotal | 1 |
| RentalEquipmentType | Furnace |
| StorageType | Locker |
Building
| BathroomTotal | 1 |
| BedroomsAboveGround | 1 |
| BedroomsTotal | 1 |
| Amenities | Exercise Centre, Party Room |
| ConstructedDate | 2020 |
| ConstructionMaterial | Concrete Block, Concrete Walls |
| ConstructionStyleAttachment | Attached |
| ExteriorFinish | Brick, Concrete |
| HeatingFuel | Natural Gas |
| HeatingType | Forced Air |
| StoriesTotal | 1 |
| SizeInterior | 688 Sqft |
| Type | Apartment |
| UtilityWater | Lake/river Water Intake, Municipal Water |
Parking
| Underground |
Land
| Acreage | No |
| Sewer | Municipal Sewage System |
| SizeTotalText | Unknown |
Rooms
| Level | Type | Length | Width | Dimensions |
|---|---|---|---|---|
| Main Level | Office | 9'3'' x 7'4'' | ||
| Main Level | Laundry Room | 4'4'' x 3'7'' | ||
| Main Level | 4pc Bathroom | 9'5'' x 6'10'' | ||
| Main Level | Primary Bedroom | 10'4'' x 12'7'' | ||
| Main Level | Eat In Kitchen | 12'9'' x 17'2'' | ||
| Main Level | Living Room | 12'3'' x 7'11'' |
https://www.realtor.ca/real-estate/27428514/320-plains-road-unit-517-burlington

5111 New Street, Suite 103
Burlington, Ontario L7L 1V2

5111 New Street, Suite 103
Burlington, Ontario L7L 1V2



















































