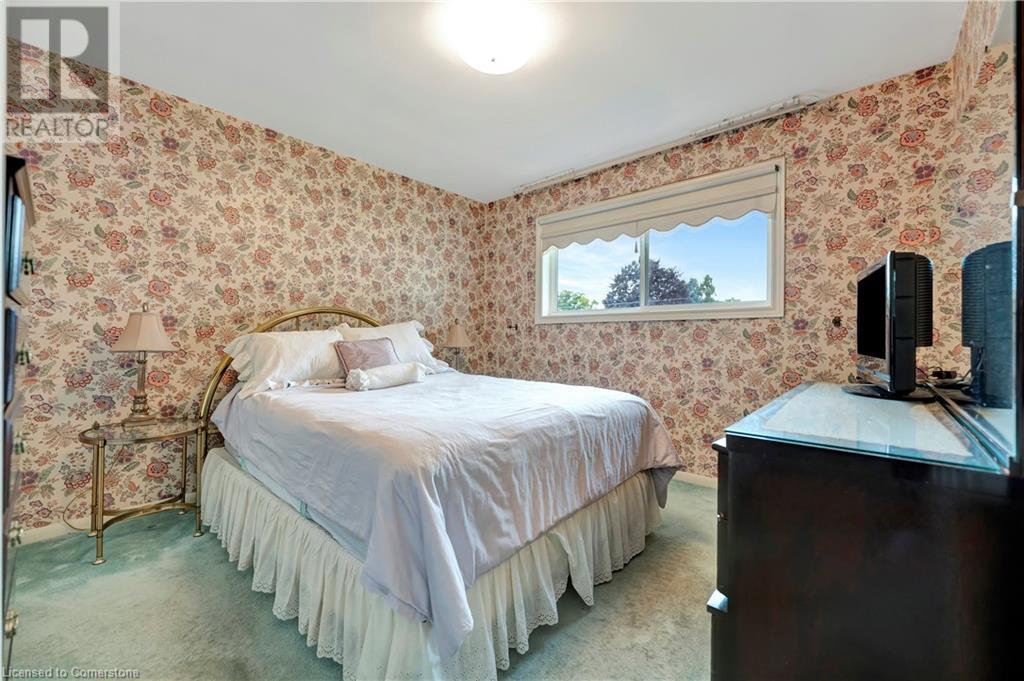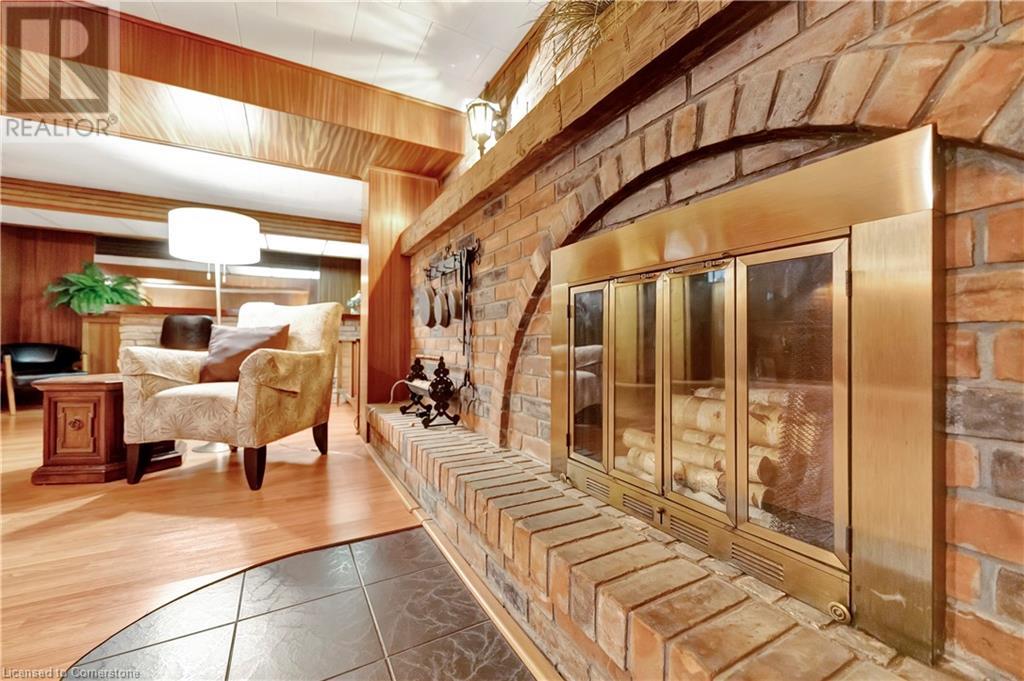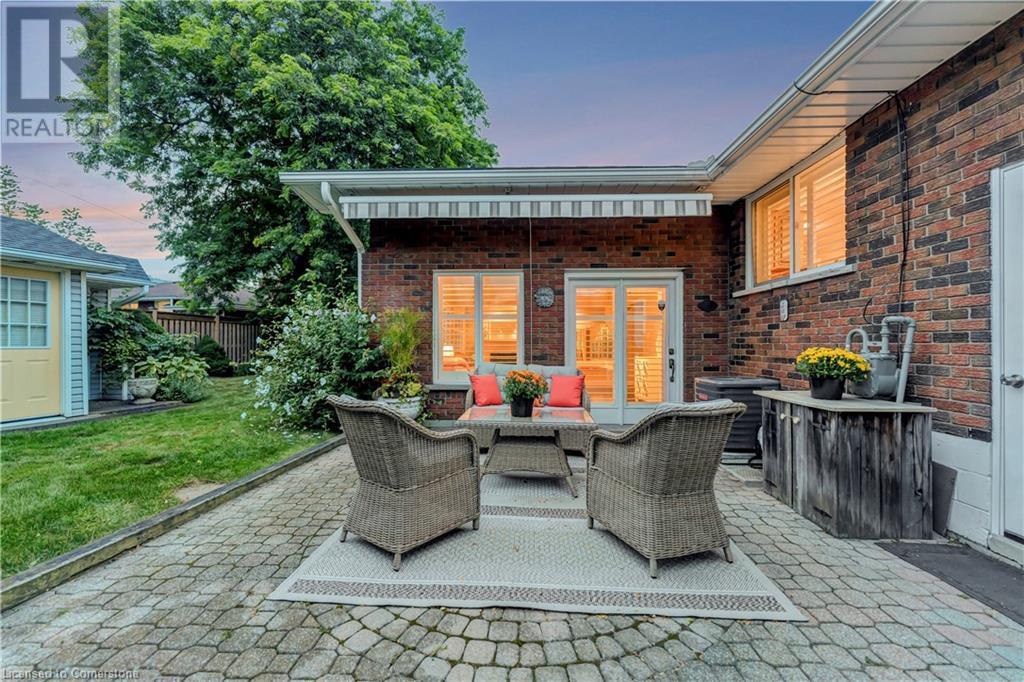3 Bedroom
2 Bathroom
1715 sqft
Bungalow
Forced Air
$799,000
Discover the unassuming grandeur of 32 Old Orchard Drive. This delightful residence offers 3 spacious bedrooms and 1.5 bathrooms, designed for ultimate comfort and convenience. The standout feature is the impressive approx. 400 sq ft family room addition, complete with a vaulted ceiling and elegant hardwood floors—an ideal space for gathering with loved ones and relaxing in style. The large eat-in kitchen is a chef’s dream, providing ample space for meal preparation and family meals. Entertainment options abound with the expansive rec room featuring a bar, perfect for hosting memorable gatherings and cozy evenings. Outside, you'll find beautifully manicured landscaping, vibrant perennial gardens, and a cute shed “like it’s part of a movie set” with electricity—ideal for gardening or additional storage. The backyard is a quaint & private with an abundance green space with a retractable waterproof awning with a wind sensor, ensuring enjoyment regardless of the weather. Additional features include an attached 1-car garage and a private driveway with space for 2-4 vehicles. California shutters on most windows add a touch of sophistication and privacy throughout the home. This property blends functional elegance with a welcoming atmosphere, offering a truly exceptional living experience. (id:57134)
Property Details
|
MLS® Number
|
XH4206210 |
|
Property Type
|
Single Family |
|
EquipmentType
|
Water Heater |
|
Features
|
Paved Driveway |
|
ParkingSpaceTotal
|
3 |
|
RentalEquipmentType
|
Water Heater |
Building
|
BathroomTotal
|
2 |
|
BedroomsAboveGround
|
3 |
|
BedroomsTotal
|
3 |
|
ArchitecturalStyle
|
Bungalow |
|
BasementDevelopment
|
Finished |
|
BasementType
|
Full (finished) |
|
ConstructedDate
|
1959 |
|
ConstructionStyleAttachment
|
Detached |
|
ExteriorFinish
|
Brick |
|
FoundationType
|
Unknown |
|
HalfBathTotal
|
1 |
|
HeatingFuel
|
Natural Gas |
|
HeatingType
|
Forced Air |
|
StoriesTotal
|
1 |
|
SizeInterior
|
1715 Sqft |
|
Type
|
House |
|
UtilityWater
|
Municipal Water |
Parking
Land
|
Acreage
|
No |
|
Sewer
|
Municipal Sewage System |
|
SizeDepth
|
112 Ft |
|
SizeFrontage
|
100 Ft |
|
SizeTotalText
|
Under 1/2 Acre |
Rooms
| Level |
Type |
Length |
Width |
Dimensions |
|
Basement |
2pc Bathroom |
|
|
' x ' |
|
Basement |
Storage |
|
|
4'2'' x 10'8'' |
|
Basement |
Utility Room |
|
|
11' x 11'5'' |
|
Basement |
Laundry Room |
|
|
19'8'' x 10'8'' |
|
Basement |
Utility Room |
|
|
6'11'' x 5'6'' |
|
Basement |
Recreation Room |
|
|
22'9'' x 18'8'' |
|
Main Level |
Family Room |
|
|
25'1'' x 14'8'' |
|
Main Level |
Bedroom |
|
|
10'7'' x 10'1'' |
|
Main Level |
Primary Bedroom |
|
|
11'3'' x 10'11'' |
|
Main Level |
Bedroom |
|
|
9'2'' x 10'2'' |
|
Main Level |
4pc Bathroom |
|
|
' x ' |
|
Main Level |
Kitchen |
|
|
14'8'' x 10'2'' |
|
Main Level |
Dining Room |
|
|
9'6'' x 10'2'' |
|
Main Level |
Living Room |
|
|
20'6'' x 11'11'' |
https://www.realtor.ca/real-estate/27425721/32-old-orchard-drive-hamilton
Keller Williams Edge Realty, Brokerage
3185 Harvester Rd., Unit #1a
Burlington,
Ontario
L7N 3N8
(905) 335-8808












































