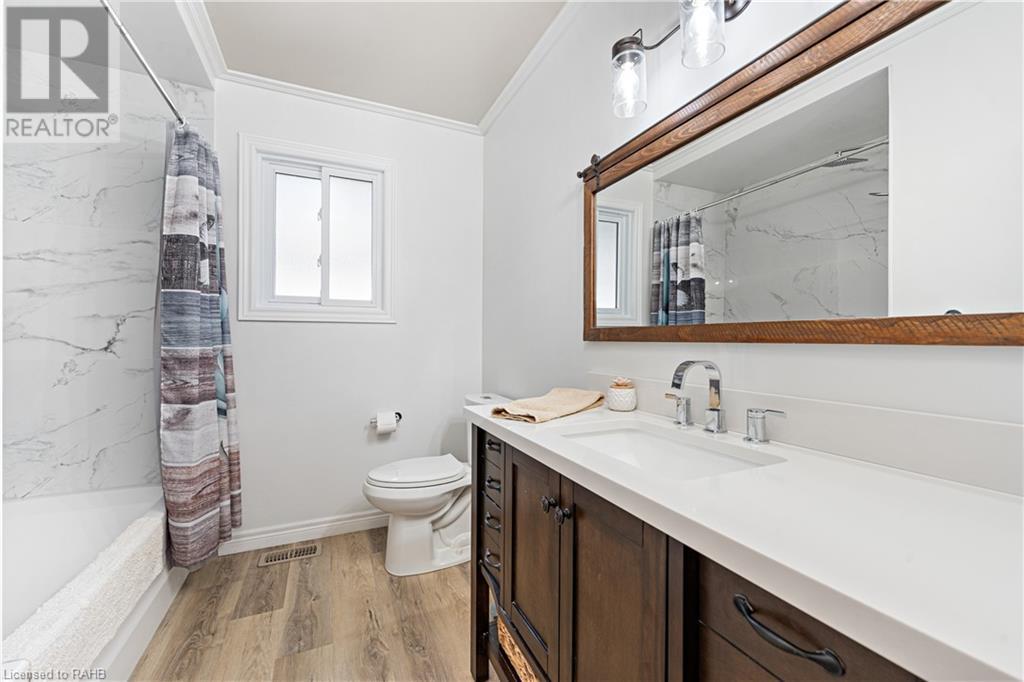4 Bedroom
2 Bathroom
1252 sqft
Bungalow
Forced Air
$699,900
INCREDIBLE SMITHVILLE FAMILY HOME!!! MOVE-IN READY!! FANTASTIC LOCATION!! Looking to live in a beautiful, quiet family neighbourhood? You are going to love this fully-finished, updated West Lincoln bungalow! This home boasts numerous recent updates and provides great living space throughout, all carpet-free! The main floor features a bright, open-concept living and dining area, perfect for family gatherings and entertaining guests. The modern kitchen is equipped with stainless steel appliances, ample counter space, and stylish cabinetry. Enjoy the convenience of an attached garage and a spacious 4-car driveway, ensuring plenty of parking for family and visitors. The finished basement offers additional living space, ideal for a home office, playroom, or media room. Situated close to grocery stores and restaurants, this home ensures you have all your essentials within reach. Just moments away, you'll find excellent schools and a variety of recreational options, making it an ideal location for families. Don’t miss out on this fantastic opportunity to own a move-in ready home in a desirable West Lincoln neighbourhood! (id:57134)
Property Details
|
MLS® Number
|
XH4202532 |
|
Property Type
|
Single Family |
|
AmenitiesNearBy
|
Park, Place Of Worship, Schools |
|
CommunityFeatures
|
Community Centre |
|
EquipmentType
|
Water Heater |
|
Features
|
Paved Driveway, Carpet Free |
|
ParkingSpaceTotal
|
5 |
|
RentalEquipmentType
|
Water Heater |
Building
|
BathroomTotal
|
2 |
|
BedroomsAboveGround
|
3 |
|
BedroomsBelowGround
|
1 |
|
BedroomsTotal
|
4 |
|
ArchitecturalStyle
|
Bungalow |
|
BasementDevelopment
|
Finished |
|
BasementType
|
Full (finished) |
|
ConstructedDate
|
1986 |
|
ConstructionStyleAttachment
|
Detached |
|
ExteriorFinish
|
Aluminum Siding, Brick |
|
FoundationType
|
Poured Concrete |
|
HeatingFuel
|
Natural Gas |
|
HeatingType
|
Forced Air |
|
StoriesTotal
|
1 |
|
SizeInterior
|
1252 Sqft |
|
Type
|
House |
|
UtilityWater
|
Municipal Water |
Parking
Land
|
Acreage
|
No |
|
LandAmenities
|
Park, Place Of Worship, Schools |
|
Sewer
|
Municipal Sewage System |
|
SizeDepth
|
121 Ft |
|
SizeFrontage
|
35 Ft |
|
SizeTotalText
|
Under 1/2 Acre |
|
SoilType
|
Loam |
|
ZoningDescription
|
Res |
Rooms
| Level |
Type |
Length |
Width |
Dimensions |
|
Lower Level |
Utility Room |
|
|
19'7'' x 8' |
|
Lower Level |
Storage |
|
|
21'1'' x 11'3'' |
|
Lower Level |
3pc Bathroom |
|
|
8'6'' x 7'2'' |
|
Lower Level |
Bedroom |
|
|
14'4'' x 10'8'' |
|
Lower Level |
Recreation Room |
|
|
23'3'' x 20'4'' |
|
Main Level |
4pc Bathroom |
|
|
9'1'' x 7'6'' |
|
Main Level |
Bedroom |
|
|
11'9'' x 10'1'' |
|
Main Level |
Bedroom |
|
|
13'6'' x 11'9'' |
|
Main Level |
Primary Bedroom |
|
|
13'5'' x 12'7'' |
|
Main Level |
Living Room |
|
|
18'4'' x 12'5'' |
|
Main Level |
Kitchen |
|
|
17'1'' x 12'5'' |
https://www.realtor.ca/real-estate/27427560/32-northridge-drive-west-lincoln
Your Home Sold Guaranteed Realty Elite
428 Winston Road
Grimsby,
Ontario
L3M 0H2
(289) 235-8000






















