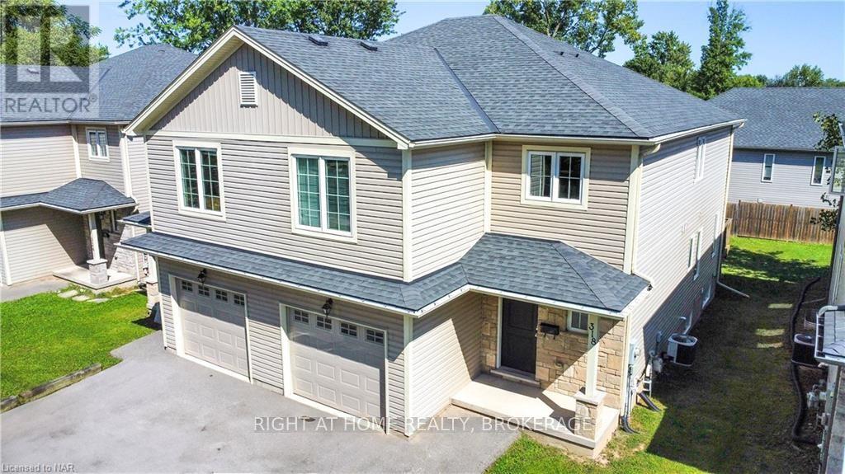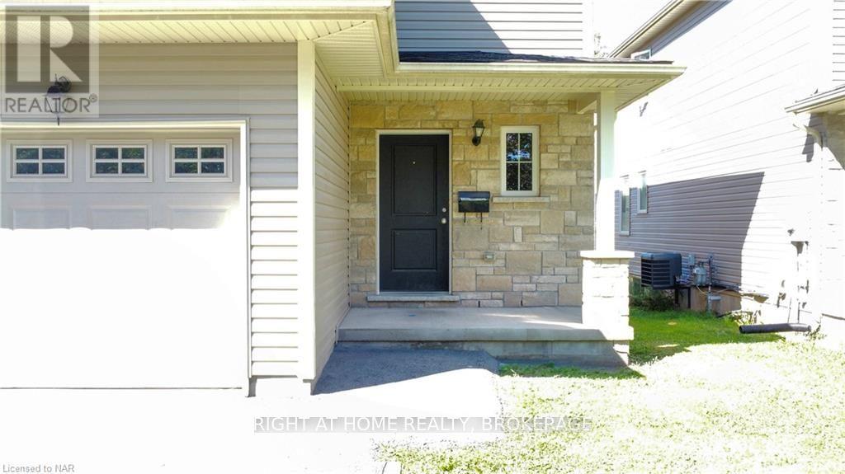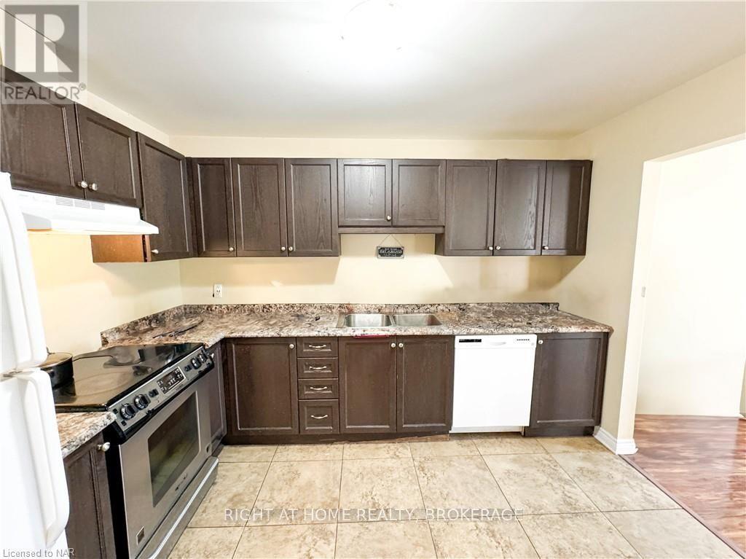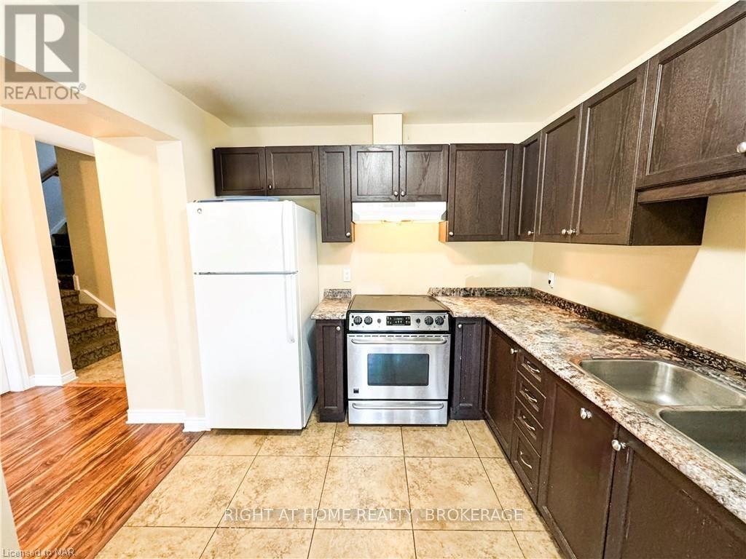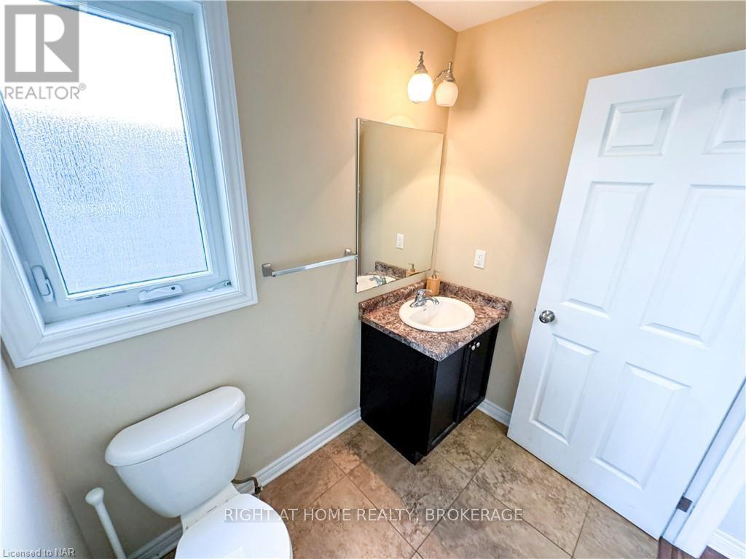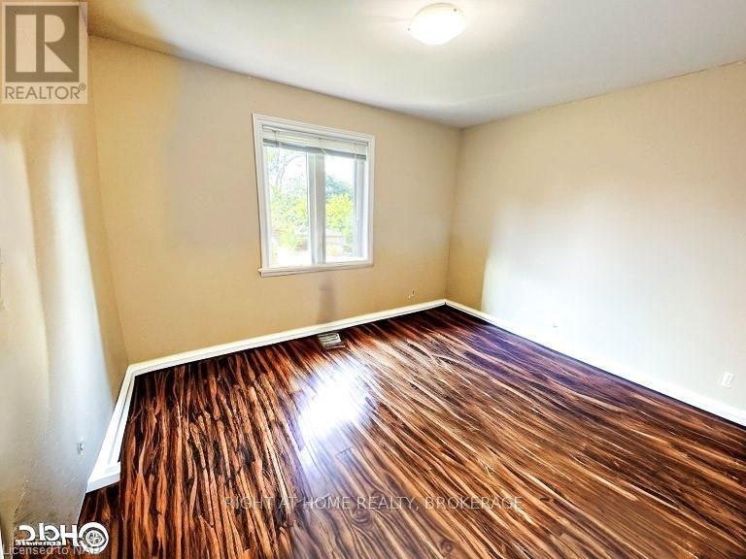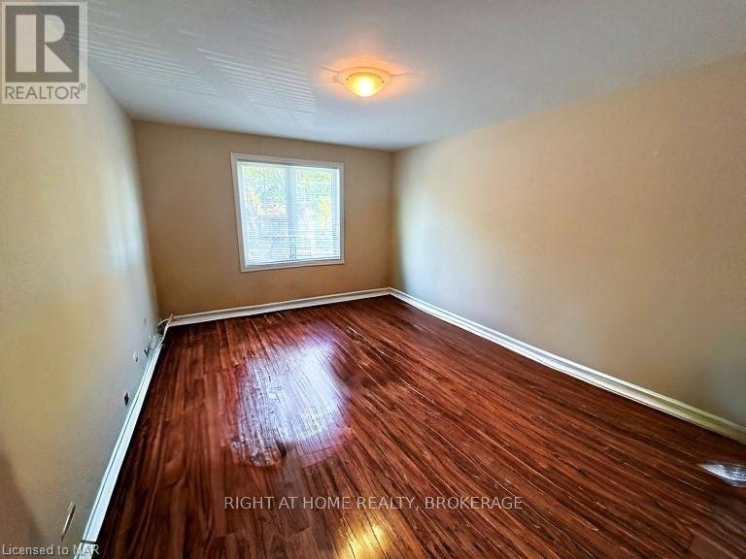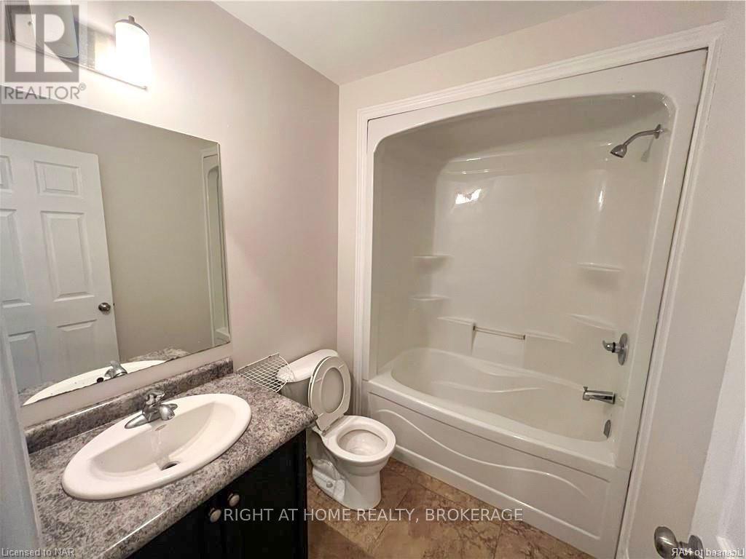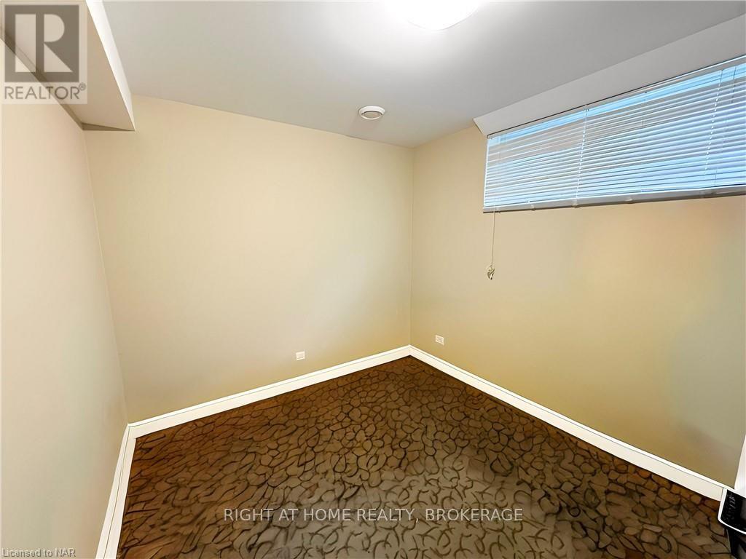318 First Avenue Avenue Welland (767 - N. Welland), Ontario L3C 0E1
7 Bedroom
4 Bathroom
Central Air Conditioning
Forced Air
$729,900
**CASHFLOW TURNKEY FULLY TENANTED OCCUPIED OPPORTUNITY!** This 2 story, semi detached home is a purpose built rental property offering 7 bedrooms, 4 bathrooms, spacious common areas, and most importantly, a PRIME LOCATION with a 9 minute walk to Niagara College Campus. Only 10 years young and quality built, this is a turn-key solution to add to your investment portfolio with no downtime. A LANDLORD'S DREAM! Unique opportunity to own both sides of this semi as 322 FIRST AVE is listed as well! (id:57134)
Property Details
| MLS® Number | X9414001 |
| Property Type | Single Family |
| Community Name | 767 - N. Welland |
| Features | Sump Pump |
| ParkingSpaceTotal | 5 |
Building
| BathroomTotal | 4 |
| BedroomsAboveGround | 4 |
| BedroomsBelowGround | 3 |
| BedroomsTotal | 7 |
| Appliances | Dishwasher, Dryer, Range, Refrigerator, Stove, Washer |
| BasementDevelopment | Finished |
| BasementType | Full (finished) |
| ConstructionStyleAttachment | Semi-detached |
| CoolingType | Central Air Conditioning |
| ExteriorFinish | Stone, Vinyl Siding |
| FoundationType | Poured Concrete |
| HalfBathTotal | 1 |
| HeatingFuel | Natural Gas |
| HeatingType | Forced Air |
| StoriesTotal | 2 |
| Type | House |
| UtilityWater | Municipal Water |
Parking
| Attached Garage |
Land
| Acreage | No |
| Sewer | Sanitary Sewer |
| SizeDepth | 113 Ft ,8 In |
| SizeFrontage | 27 Ft ,7 In |
| SizeIrregular | 27.62 X 113.74 Ft |
| SizeTotalText | 27.62 X 113.74 Ft|under 1/2 Acre |
| ZoningDescription | Rl2, Rl1 |
Rooms
| Level | Type | Length | Width | Dimensions |
|---|---|---|---|---|
| Second Level | Bedroom | 5.49 m | 2.74 m | 5.49 m x 2.74 m |
| Second Level | Bathroom | Measurements not available | ||
| Second Level | Bathroom | Measurements not available | ||
| Second Level | Primary Bedroom | 4.88 m | 3.48 m | 4.88 m x 3.48 m |
| Second Level | Bedroom | 3.48 m | 3.66 m | 3.48 m x 3.66 m |
| Second Level | Bedroom | 3.48 m | 3.78 m | 3.48 m x 3.78 m |
| Basement | Bathroom | Measurements not available | ||
| Basement | Bedroom | 3.05 m | 2.57 m | 3.05 m x 2.57 m |
| Basement | Bedroom | 3.05 m | 2.64 m | 3.05 m x 2.64 m |
| Basement | Bedroom | 3.05 m | 2.44 m | 3.05 m x 2.44 m |
| Main Level | Living Room | 7.14 m | 3.66 m | 7.14 m x 3.66 m |
| Main Level | Dining Room | 3.05 m | 3.66 m | 3.05 m x 3.66 m |
| Main Level | Kitchen | 3.48 m | 2.74 m | 3.48 m x 2.74 m |
| Main Level | Bathroom | Measurements not available |
RIGHT AT HOME REALTY, BROKERAGE
5111 New Street, Suite 106
Burlington, Ontario L7L 1V2
5111 New Street, Suite 106
Burlington, Ontario L7L 1V2


