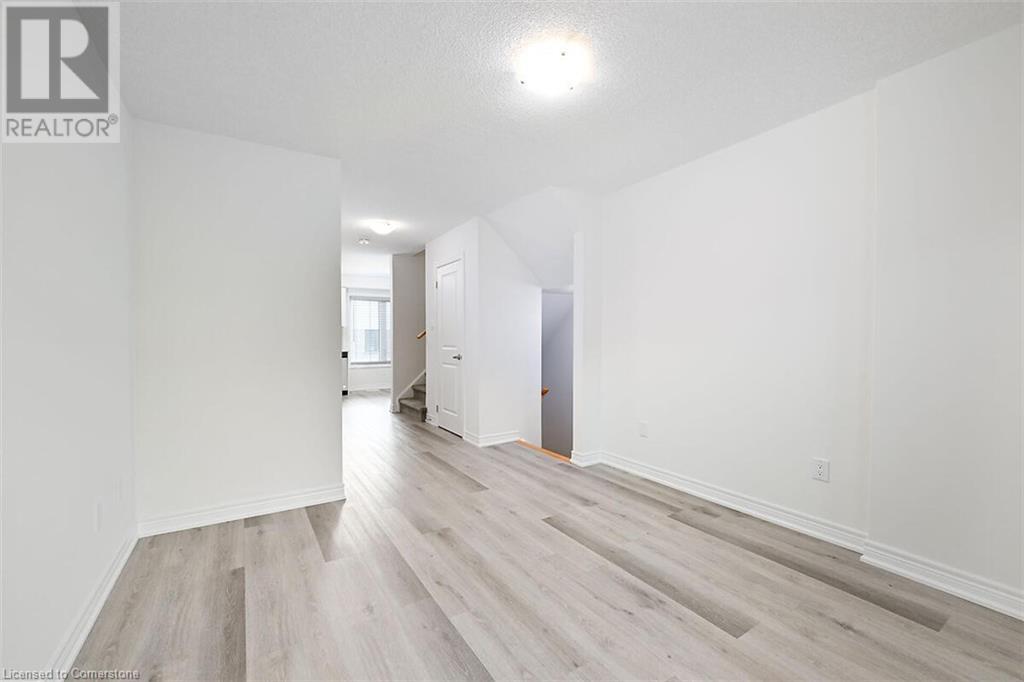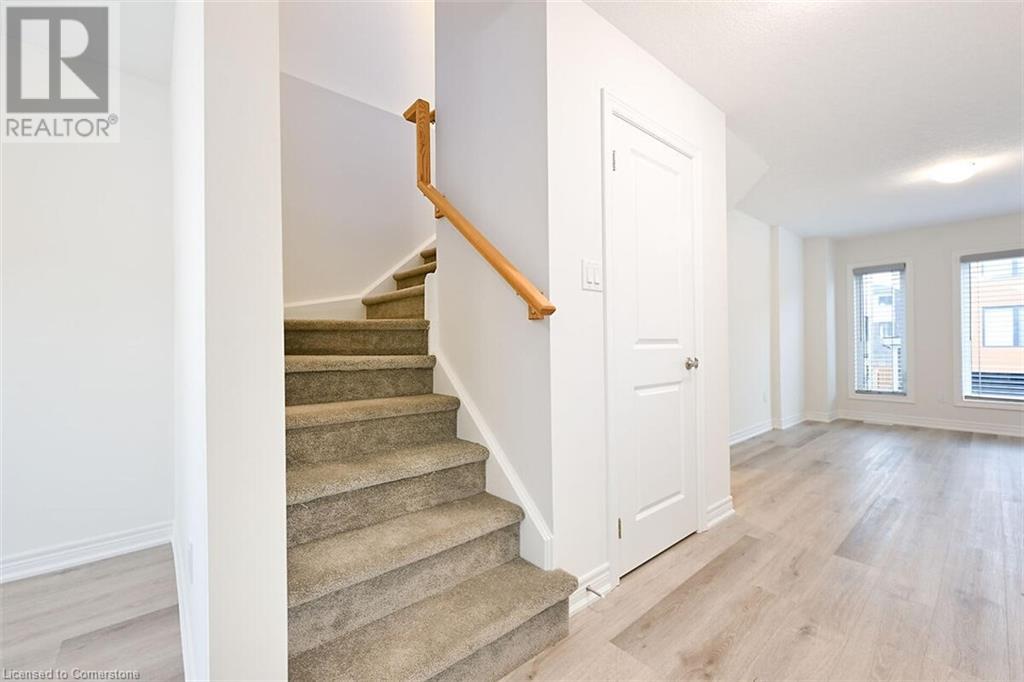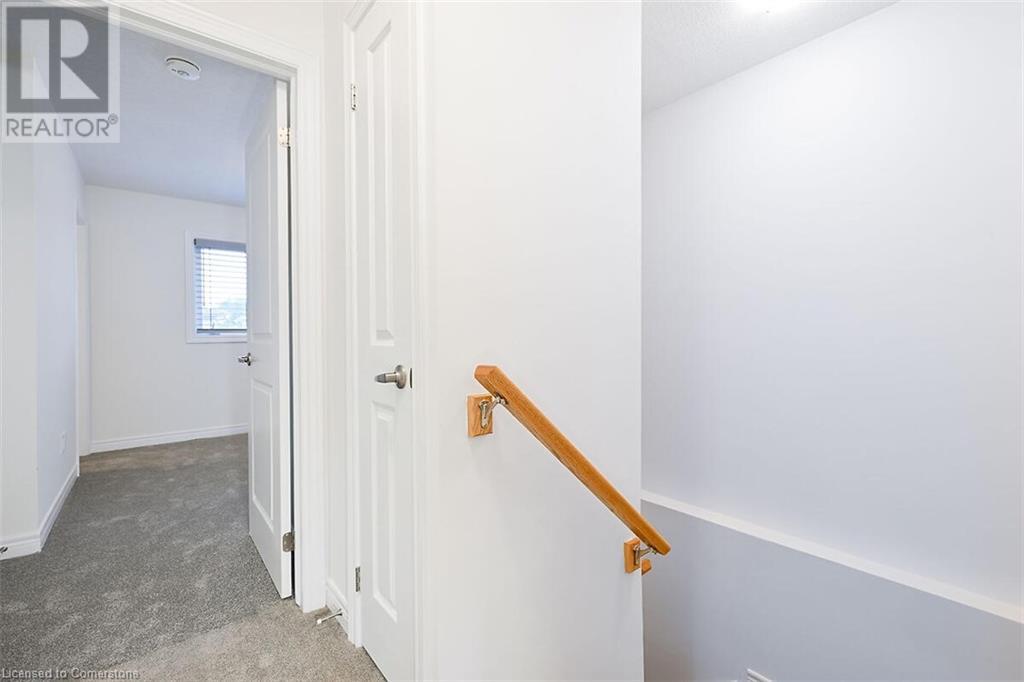31 Radison Lane Hamilton, Ontario L8H 0B5
3 Bedroom
3 Bathroom
1302 sqft
3 Level
Central Air Conditioning
Forced Air
$649,900Maintenance, Insurance, Parking
$165.66 Monthly
Maintenance, Insurance, Parking
$165.66 MonthlyStunning end-unit townhouse located in the desirable Hamilton East District. This spectacular townhouse features, recently upgraded quartz kitchen counter top and back splash, freshly painted, 3 bedrooms with ensuite and walk-in closet in the principal bedroom, wonderful 2 floor open concept with laundry facilities and a ground floor rec. room or office. Fantastic unit within walking distance of transportation, schools and shopping. (id:57134)
Property Details
| MLS® Number | 40654494 |
| Property Type | Single Family |
| AmenitiesNearBy | Hospital, Place Of Worship, Playground, Public Transit, Schools, Shopping |
| CommunityFeatures | Community Centre |
| EquipmentType | Water Heater |
| Features | Automatic Garage Door Opener |
| ParkingSpaceTotal | 2 |
| RentalEquipmentType | Water Heater |
Building
| BathroomTotal | 3 |
| BedroomsAboveGround | 3 |
| BedroomsTotal | 3 |
| Appliances | Dishwasher, Dryer, Refrigerator, Stove, Water Meter, Washer |
| ArchitecturalStyle | 3 Level |
| BasementDevelopment | Finished |
| BasementType | Full (finished) |
| ConstructedDate | 2023 |
| ConstructionStyleAttachment | Attached |
| CoolingType | Central Air Conditioning |
| ExteriorFinish | Brick, Stucco, Vinyl Siding, Hardboard |
| FireProtection | None |
| FoundationType | Poured Concrete |
| HalfBathTotal | 1 |
| HeatingType | Forced Air |
| StoriesTotal | 3 |
| SizeInterior | 1302 Sqft |
| Type | Row / Townhouse |
| UtilityWater | Municipal Water |
Parking
| Attached Garage |
Land
| AccessType | Road Access, Highway Access |
| Acreage | No |
| LandAmenities | Hospital, Place Of Worship, Playground, Public Transit, Schools, Shopping |
| Sewer | Municipal Sewage System |
| SizeTotalText | Under 1/2 Acre |
| ZoningDescription | D6 |
Rooms
| Level | Type | Length | Width | Dimensions |
|---|---|---|---|---|
| Second Level | Eat In Kitchen | 14'7'' x 9'1'' | ||
| Second Level | Laundry Room | 3'4'' x 3'3'' | ||
| Second Level | 2pc Bathroom | 6'3'' x 3'4'' | ||
| Second Level | Living Room/dining Room | 15' x 11'1'' | ||
| Third Level | 4pc Bathroom | 7'6'' x 4'10'' | ||
| Third Level | Bedroom | 10'1'' x 7'0'' | ||
| Third Level | Bedroom | 9'10'' x 7'1'' | ||
| Third Level | 4pc Bathroom | 7'6'' x 4'10'' | ||
| Third Level | Primary Bedroom | 10'4'' x 9'9'' | ||
| Main Level | Recreation Room | 11'7'' x 6'7'' | ||
| Main Level | Foyer | 10'6'' x 3'1'' |
Utilities
| Electricity | Available |
| Natural Gas | Available |
https://www.realtor.ca/real-estate/27476780/31-radison-lane-hamilton







































