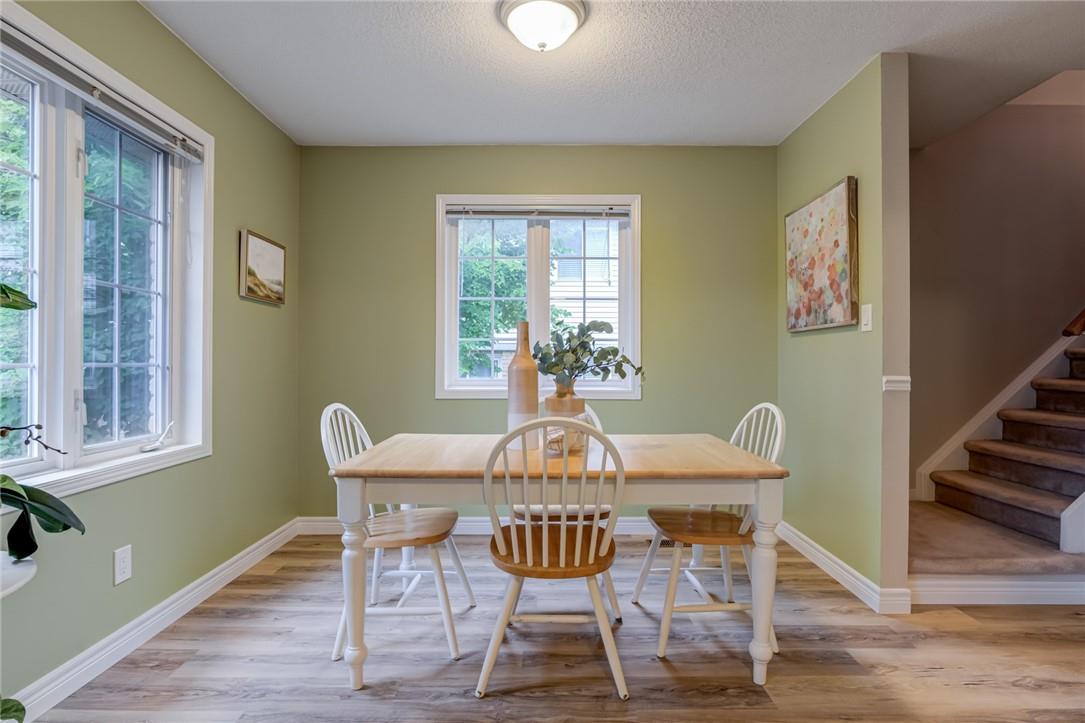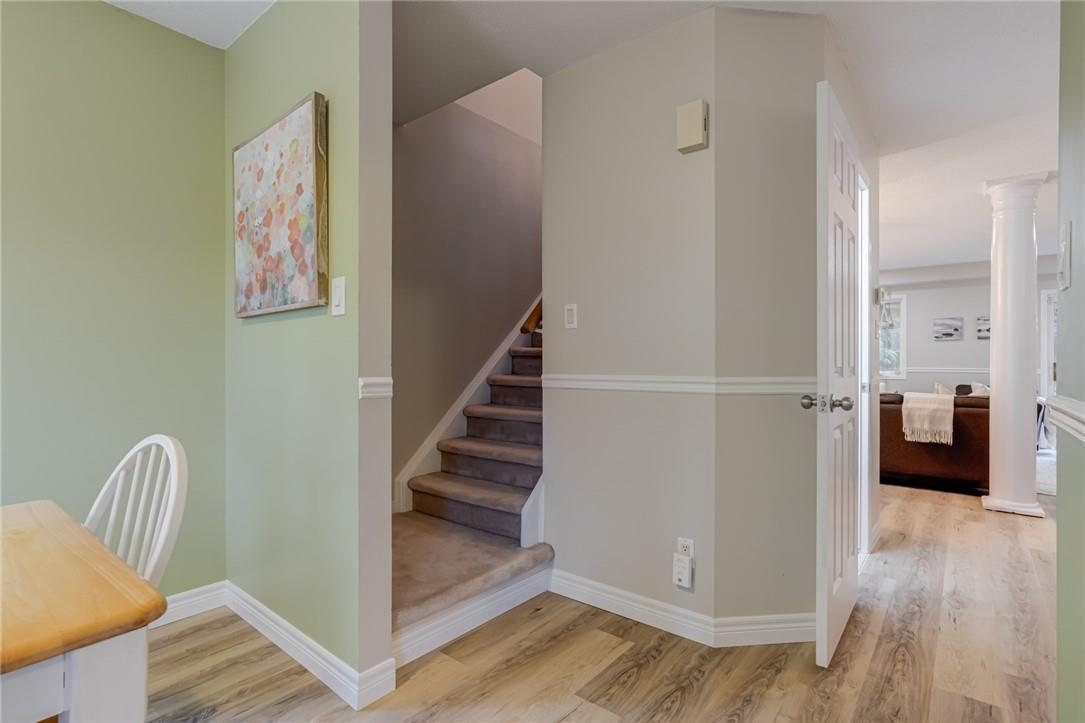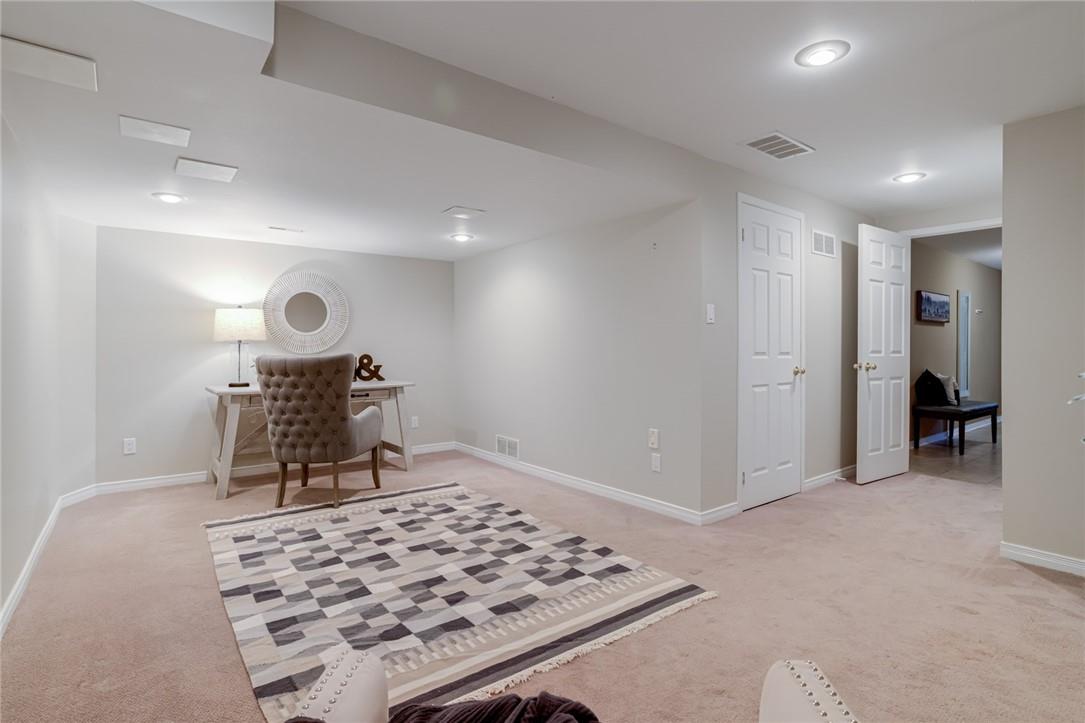4 Bedroom
3 Bathroom
1563 sqft
2 Level
Fireplace
Central Air Conditioning
Forced Air
$699,900Maintenance,
$358 Monthly
Attention families or first-time buyers! This fantastic end-unit townhome is located in a family friendly Dundas neighbourhood just walking distance to great schools, parks, and even the Dundas Valley Conservation with access to beautiful hiking trails and waterfalls. This spacious unit has one of the largest layouts in the complex offering 3+1 bedrooms and 2.5 baths. The updated open concept main level has durable vinyl flooring, an electric fireplace and mantel, a stylish powder room and a large eat-in kitchen with stainless appliances. This is a perfect layout for entertaining family and friends with sliding patio doors out to a private patio for BBQing and relaxing. The end unit has access to the front of the home so there is an opportunity for guests to “come around back”. The entry level has a large foyer with inside access from the garage, and a recreation space for movies, games or toys - that can also be used as a private office if you are working from home, or a 4thbedroom. The well-appointed upper level offers 3 bedrooms including a primary with an ensuite bathroom, as well as a second full 4-piece bathroom. This unit offers parking for two vehicles in the garage or paved driveway, but there is also plenty of visitors parking. Public transit is available just steps away and only a short drive is the historic downtown Dundas with wonderful shopping and restaurant amenities. This amazing opportunity will check all of your boxes! (id:57134)
Property Details
|
MLS® Number
|
H4198659 |
|
Property Type
|
Single Family |
|
Amenities Near By
|
Golf Course, Hospital, Public Transit, Recreation |
|
Community Features
|
Quiet Area, Community Centre |
|
Equipment Type
|
Water Heater |
|
Features
|
Park Setting, Southern Exposure, Treed, Wooded Area, Park/reserve, Conservation/green Belt, Golf Course/parkland, Double Width Or More Driveway, Paved Driveway, Automatic Garage Door Opener |
|
Parking Space Total
|
2 |
|
Rental Equipment Type
|
Water Heater |
Building
|
Bathroom Total
|
3 |
|
Bedrooms Above Ground
|
3 |
|
Bedrooms Below Ground
|
1 |
|
Bedrooms Total
|
4 |
|
Appliances
|
Dishwasher, Dryer, Refrigerator, Stove, Washer, Window Coverings |
|
Architectural Style
|
2 Level |
|
Basement Development
|
Finished |
|
Basement Type
|
Full (finished) |
|
Constructed Date
|
1998 |
|
Construction Style Attachment
|
Attached |
|
Cooling Type
|
Central Air Conditioning |
|
Exterior Finish
|
Brick, Vinyl Siding |
|
Fireplace Fuel
|
Electric |
|
Fireplace Present
|
Yes |
|
Fireplace Type
|
Other - See Remarks |
|
Foundation Type
|
Poured Concrete |
|
Half Bath Total
|
1 |
|
Heating Fuel
|
Natural Gas |
|
Heating Type
|
Forced Air |
|
Stories Total
|
2 |
|
Size Exterior
|
1563 Sqft |
|
Size Interior
|
1563 Sqft |
|
Type
|
Row / Townhouse |
|
Utility Water
|
Municipal Water |
Parking
Land
|
Acreage
|
No |
|
Land Amenities
|
Golf Course, Hospital, Public Transit, Recreation |
|
Sewer
|
Municipal Sewage System |
|
Size Irregular
|
0 X 0 |
|
Size Total Text
|
0 X 0 |
Rooms
| Level |
Type |
Length |
Width |
Dimensions |
|
Second Level |
4pc Bathroom |
|
|
Measurements not available |
|
Second Level |
Bedroom |
|
|
8' 11'' x 11' 1'' |
|
Second Level |
Bedroom |
|
|
9' 8'' x 12' 8'' |
|
Second Level |
4pc Ensuite Bath |
|
|
Measurements not available |
|
Second Level |
Primary Bedroom |
|
|
16' 9'' x 15' 9'' |
|
Basement |
Storage |
|
|
Measurements not available |
|
Basement |
Laundry Room |
|
|
10' 4'' x 7' 9'' |
|
Basement |
Bedroom |
|
|
19' '' x 18' 8'' |
|
Basement |
Foyer |
|
|
8' 11'' x 16' 3'' |
|
Ground Level |
2pc Bathroom |
|
|
Measurements not available |
|
Ground Level |
Eat In Kitchen |
|
|
11' 6'' x 18' 5'' |
|
Ground Level |
Dining Room |
|
|
9' 11'' x 12' 9'' |
|
Ground Level |
Living Room |
|
|
20' 7'' x 12' 11'' |
https://www.realtor.ca/real-estate/27100561/31-moss-boulevard-unit-7-dundas
Royal LePage State Realty
1122 Wilson Street W Suite 200
Ancaster,
Ontario
L9G 3K9
(905) 648-4451
Royal LePage State Realty
1122 Wilson Street W Suite 200
Ancaster,
Ontario
L9G 3K9
(905) 648-4451


















































