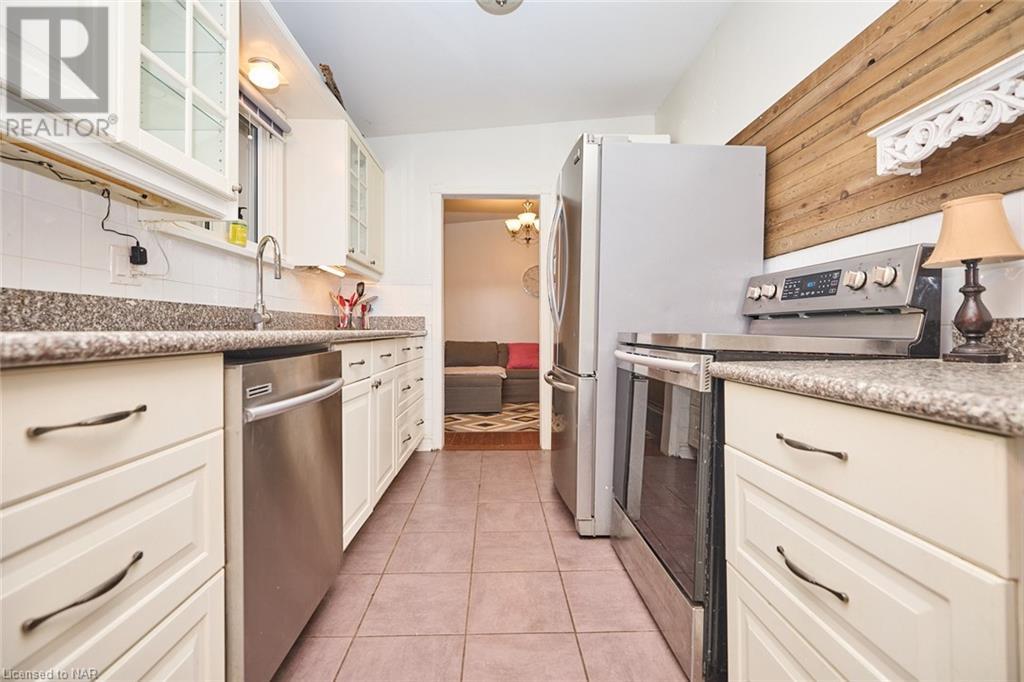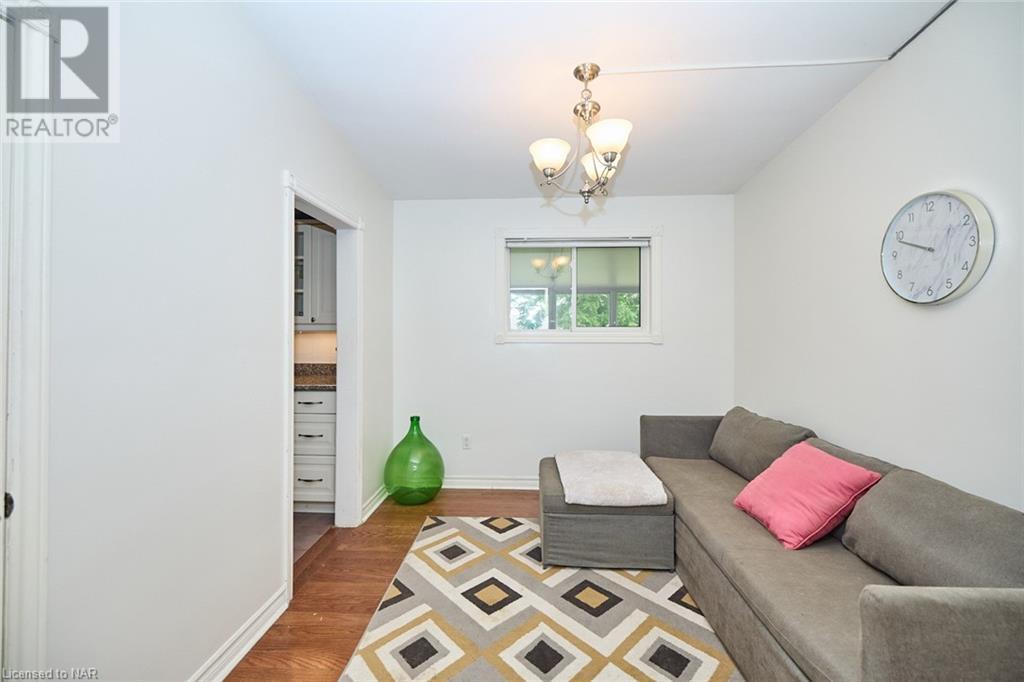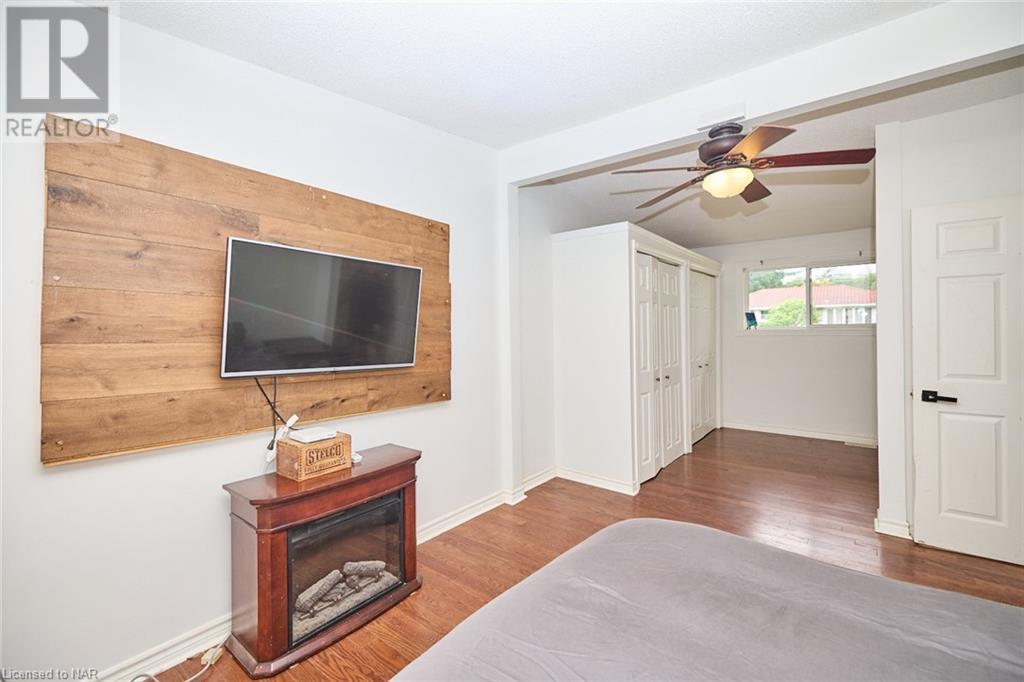31 Lorimer Street Fonthill, Ontario L0S 1E3
$649,900
Welcome to 31 Lorimer, this updated 2+2 bedroom 2 bath bungalow is perfectly perched on a prime corner lot, lined with mature trees, in the heart of Fonthill. The sundrenched main floor features a re-modelled living room with electric fireplace, eat-in kitchen with granite counters and a second bedroom. Enjoy the outdoor living space in the attached sun room looking out on your private oversized back deck and fenced yard. The finished basement is an ideal space to hang out with the family... 2 bedrooms plus an office, games/rec room and updated laundry room. Other updates include, new furnace and A/C (2018), roof (2018) deck and fence (2018) and main floor windows (2018) updated electrical panel and new GFI outlets rounds out the updates in this family home. (id:57134)
Property Details
| MLS® Number | 40607799 |
| Property Type | Single Family |
| Amenities Near By | Park, Schools, Shopping |
| Equipment Type | Water Heater |
| Features | Corner Site, Paved Driveway |
| Parking Space Total | 2 |
| Rental Equipment Type | Water Heater |
Building
| Bathroom Total | 2 |
| Bedrooms Above Ground | 2 |
| Bedrooms Below Ground | 2 |
| Bedrooms Total | 4 |
| Appliances | Dishwasher, Dryer, Refrigerator, Stove, Washer |
| Architectural Style | Bungalow |
| Basement Development | Finished |
| Basement Type | Full (finished) |
| Constructed Date | 1958 |
| Construction Style Attachment | Detached |
| Cooling Type | Central Air Conditioning |
| Exterior Finish | Brick, Other |
| Fireplace Fuel | Wood |
| Fireplace Present | Yes |
| Fireplace Total | 1 |
| Fireplace Type | Other - See Remarks |
| Foundation Type | Poured Concrete |
| Heating Fuel | Natural Gas |
| Heating Type | Forced Air |
| Stories Total | 1 |
| Size Interior | 1000 Sqft |
| Type | House |
| Utility Water | Municipal Water |
Parking
| None |
Land
| Access Type | Highway Access |
| Acreage | No |
| Land Amenities | Park, Schools, Shopping |
| Landscape Features | Landscaped |
| Sewer | Municipal Sewage System |
| Size Depth | 150 Ft |
| Size Frontage | 50 Ft |
| Size Total Text | Under 1/2 Acre |
| Zoning Description | R1 |
Rooms
| Level | Type | Length | Width | Dimensions |
|---|---|---|---|---|
| Basement | Laundry Room | 8'8'' x 7'6'' | ||
| Basement | Bedroom | 8'10'' x 11'1'' | ||
| Basement | 3pc Bathroom | Measurements not available | ||
| Basement | Games Room | 16'3'' x 12'7'' | ||
| Basement | Office | 10'3'' x 11'2'' | ||
| Basement | Bedroom | 11'6'' x 10'8'' | ||
| Basement | Recreation Room | 16'3'' x 12'7'' | ||
| Main Level | 4pc Bathroom | Measurements not available | ||
| Main Level | Bonus Room | 10'9'' x 22'5'' | ||
| Main Level | Bedroom | 11'4'' x 9'1'' | ||
| Main Level | Primary Bedroom | 23'4'' x 10'11'' | ||
| Main Level | Living Room | 12'4'' x 14'3'' | ||
| Main Level | Kitchen | 17'6'' x 8'2'' |
https://www.realtor.ca/real-estate/27068296/31-lorimer-street-fonthill

261 Martindale Rd., Unit 14c
St. Catharines, Ontario L2W 1A2
261 Martindale Road Unit 12a
St. Catharines, Ontario L2W 1A2

































