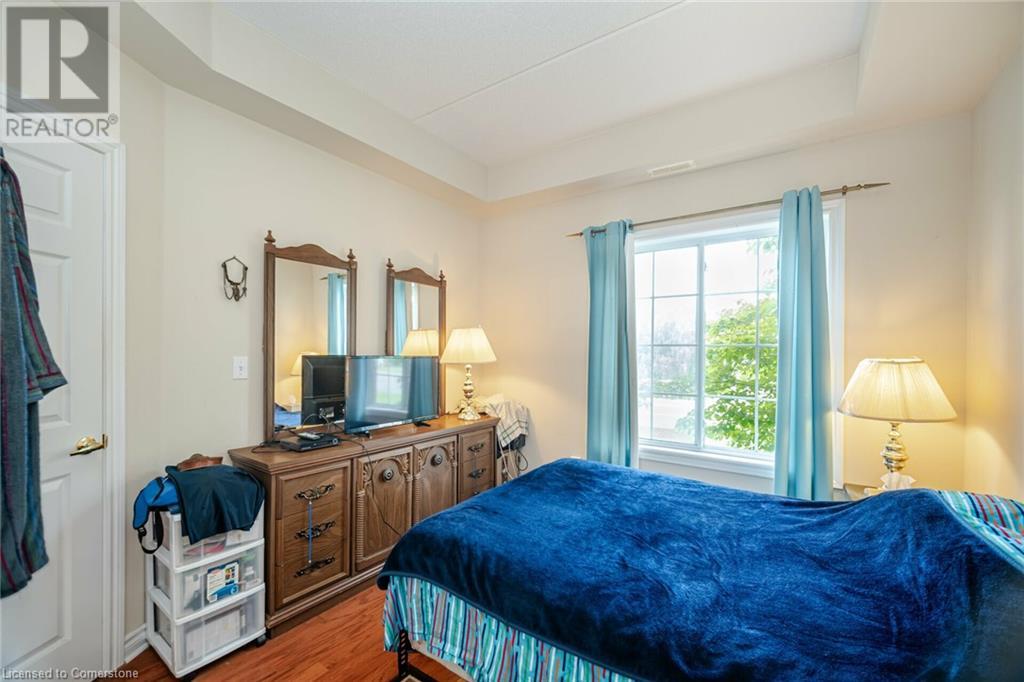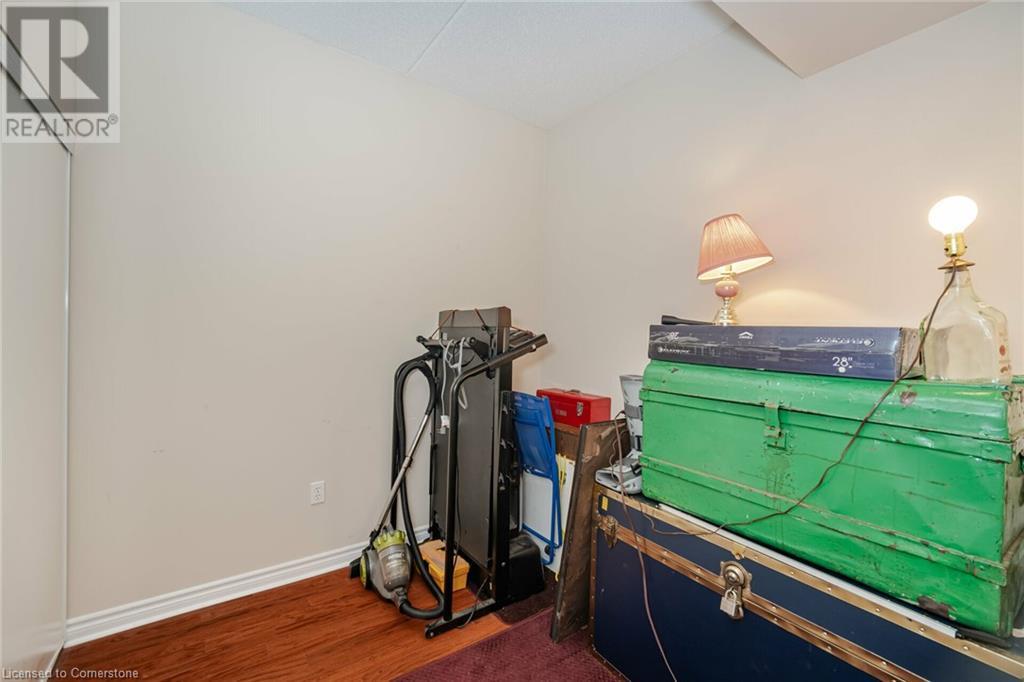308 Watson Parkway N Unit# 115 Guelph, Ontario N1E 0G7
$447,000Maintenance, Insurance, Landscaping
$314.36 Monthly
Maintenance, Insurance, Landscaping
$314.36 MonthlyAmazing opportunity to own 1 bedroom plus den and 4 piece bathroom condo situated in the well-maintained building of Watson Heights! The open floor plan with 9' ceilings gives you welcome feeling. Carpet free with quality hardwood flooring throughout the main living areas and bedrooms. Large sized balcony. Located close to grocery stores, shopping and schools and less than 10 minutes from downtown and University of Guelph. The pet friendly building also has a large party room for those large gatherings. This is a very well maintained building, parking lot redone recently, lots of visitor parking, secure entrance and more. RSA (id:57134)
Property Details
| MLS® Number | 40671492 |
| Property Type | Single Family |
| Amenities Near By | Park, Public Transit, Schools |
| Community Features | Community Centre |
| Equipment Type | Water Heater |
| Features | Ravine, Balcony |
| Parking Space Total | 1 |
| Rental Equipment Type | Water Heater |
| Storage Type | Locker |
Building
| Bathroom Total | 1 |
| Bedrooms Above Ground | 1 |
| Bedrooms Below Ground | 1 |
| Bedrooms Total | 2 |
| Amenities | Party Room |
| Appliances | Dishwasher, Dryer, Refrigerator, Stove, Washer |
| Basement Type | None |
| Construction Style Attachment | Attached |
| Cooling Type | None |
| Exterior Finish | Brick |
| Fixture | Ceiling Fans |
| Foundation Type | Block |
| Heating Type | Forced Air |
| Stories Total | 1 |
| Size Interior | 722 Ft2 |
| Type | Apartment |
| Utility Water | Municipal Water |
Land
| Acreage | No |
| Land Amenities | Park, Public Transit, Schools |
| Sewer | Municipal Sewage System |
| Size Total Text | Unknown |
| Zoning Description | Rh.7 |
Rooms
| Level | Type | Length | Width | Dimensions |
|---|---|---|---|---|
| Main Level | 4pc Bathroom | Measurements not available | ||
| Main Level | Kitchen | 10'0'' x 10'6'' | ||
| Main Level | Primary Bedroom | 10'1'' x 11'0'' | ||
| Main Level | Living Room | 17'8'' x 12'7'' | ||
| Main Level | Den | 8'0'' x 8'4'' |
https://www.realtor.ca/real-estate/27602451/308-watson-parkway-n-unit-115-guelph




































