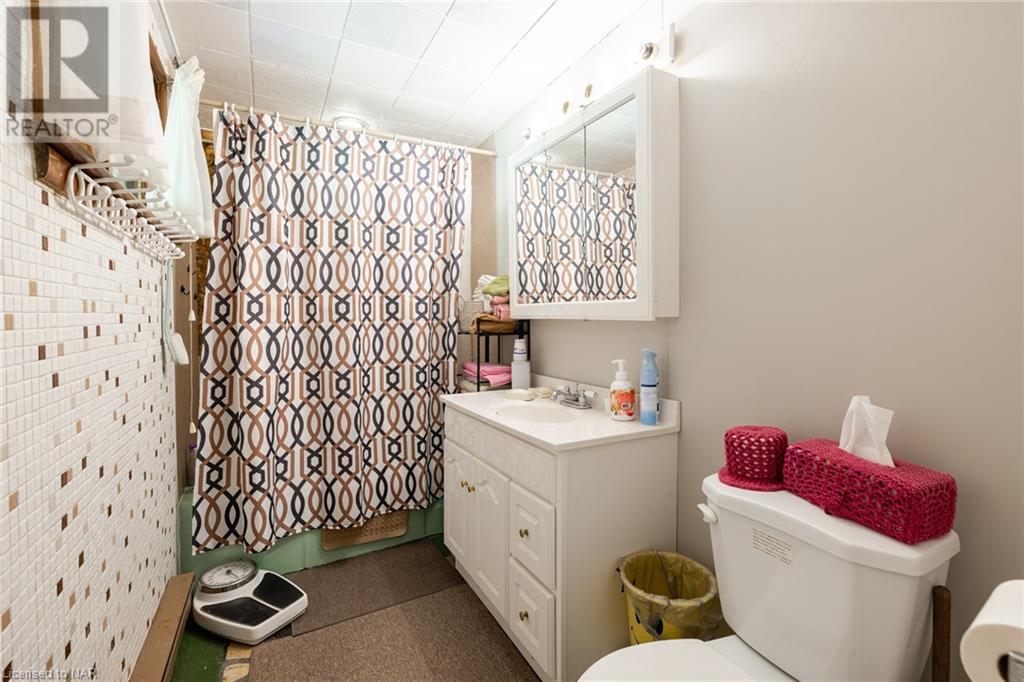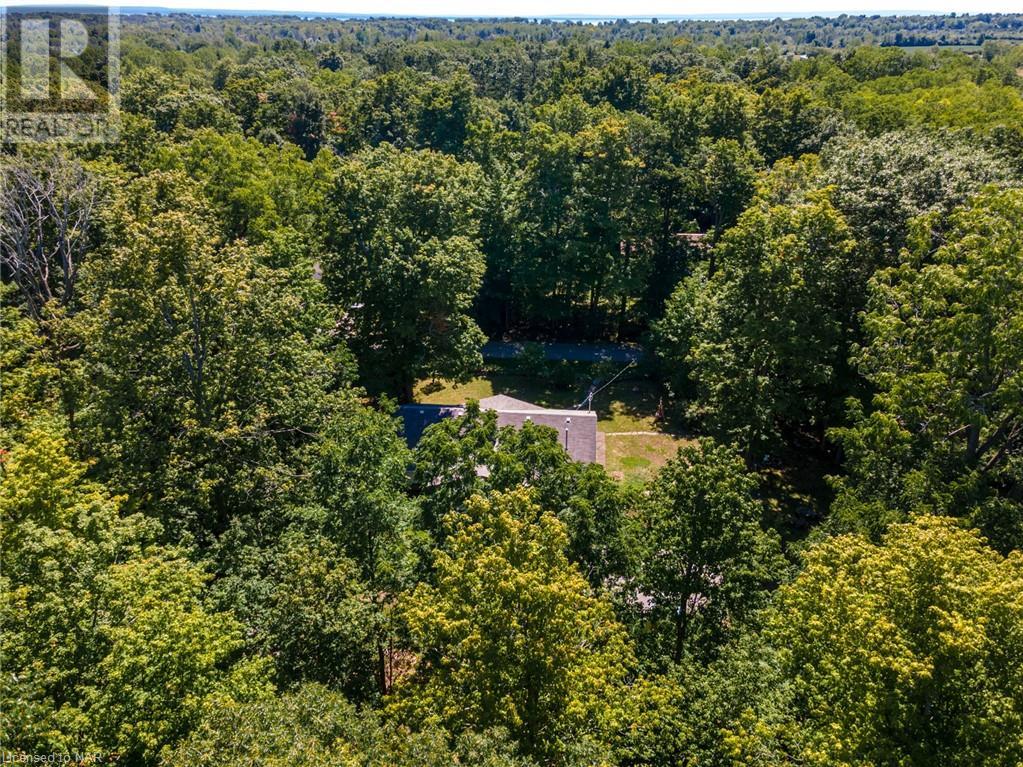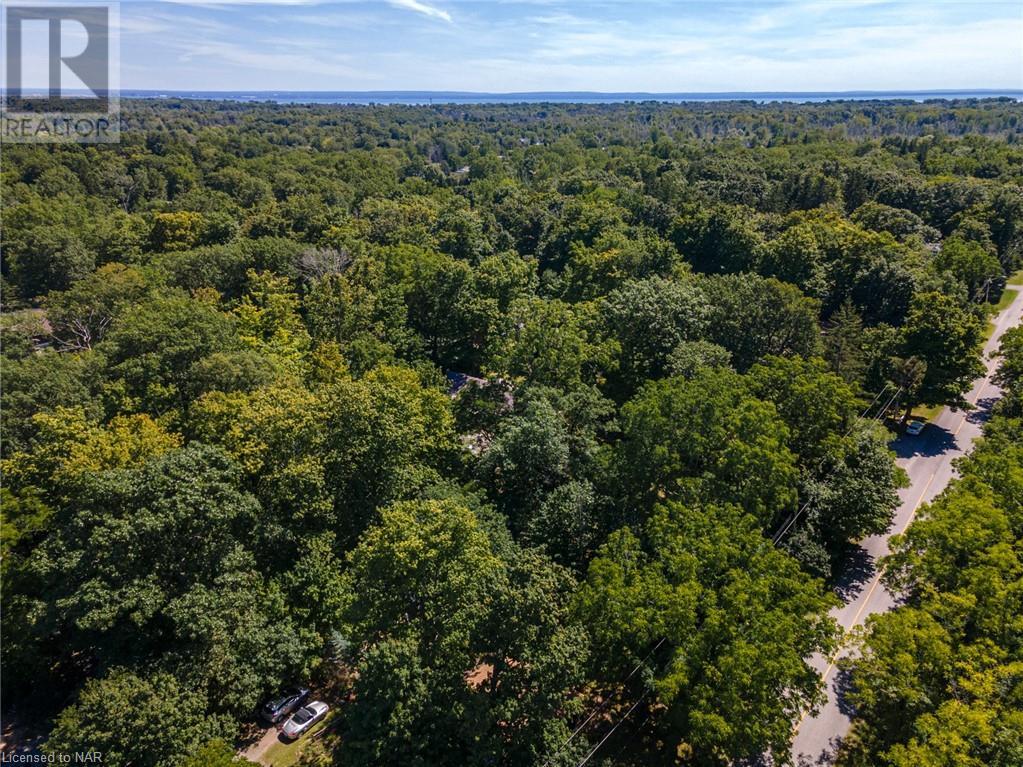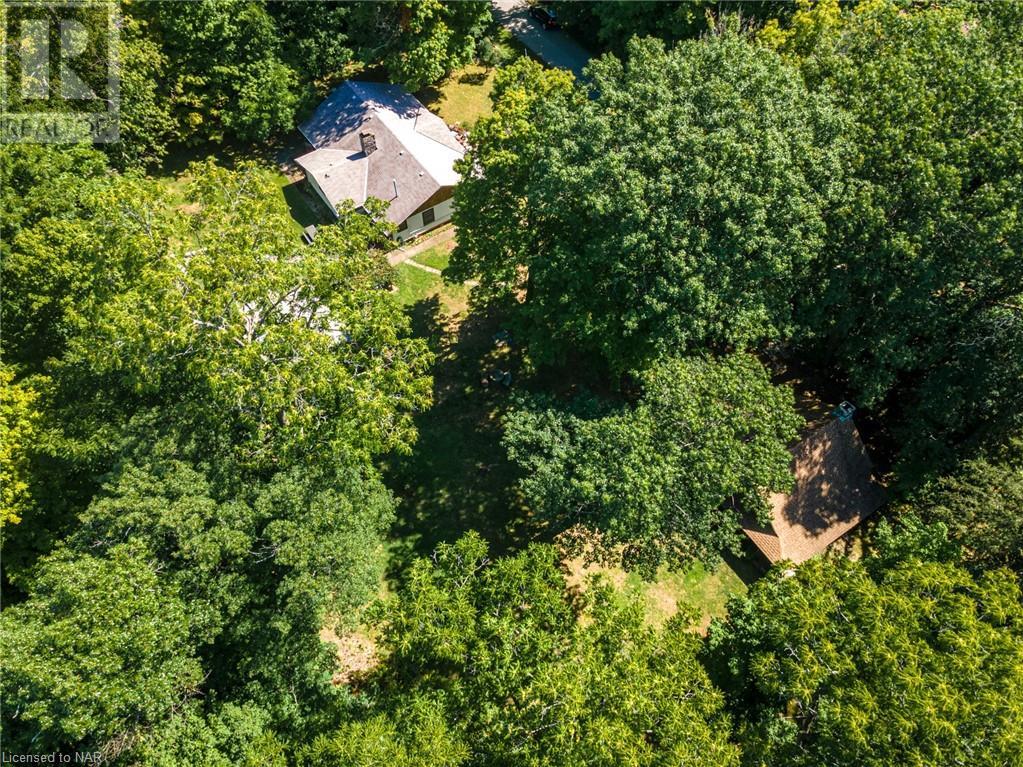3052 Maple Avenue Fort Erie (335 - Ridgeway), Ontario L0S 1N0
$599,900
SOLD AS ONE LOT- ONE PRICE WITH TWO HOUSES! 910 Bernard & 3052 Maple Ave must be sold as one lot. - Wonderful opportunity for savvy investor to own two homes on a spacious lot in the up and coming Town of Ridgeway. Fort Erie has merged these two lots, each with their own address and separate homes. The total lot measures 120' x 240'. Each dwelling has its own septic and services. This is a great opportunity to have a family member next door or perfect rental property opportunity. 3052 Maple Ave is the larger of the two homes. It is approx 1996 sq. ft. with 4 bedrooms and a 4-piece bath. The huge wood burning fireplace with marble hearth is the focal point of the open concept living area. The floor plan has a great flow and allows for easy entertaining. An enclosed porch runs along the front of the home. The current owners have enjoyed the large party house in the rear yard which is equipped with electricity and even a wood-burning fireplace! 910 Bernard is a charming 622 sq ft. log home with a beamed vaulted ceiling, wood burning fireplace, 3 bedrooms (including loft bedroom), a 3-piece bath and large eat-in kitchen. Total taxes for both properties were $3966.04. in 2024. Property information in this listing pertains to 3052 Maple Ave. (id:57134)
Property Details
| MLS® Number | X9420181 |
| Property Type | Single Family |
| Community Name | 335 - Ridgeway |
| ParkingSpaceTotal | 6 |
Building
| BathroomTotal | 1 |
| BedroomsAboveGround | 4 |
| BedroomsTotal | 4 |
| Amenities | Fireplace(s) |
| Appliances | Water Heater, Dryer, Refrigerator, Stove, Washer |
| ArchitecturalStyle | Bungalow |
| BasementDevelopment | Unfinished |
| BasementType | Crawl Space (unfinished) |
| ConstructionStyleAttachment | Detached |
| ExteriorFinish | Wood, Stone |
| FireplacePresent | Yes |
| FireplaceTotal | 1 |
| HeatingFuel | Wood |
| HeatingType | Baseboard Heaters |
| StoriesTotal | 1 |
| Type | House |
| UtilityWater | Municipal Water |
Land
| Acreage | No |
| Sewer | Septic System |
| SizeDepth | 120 Ft ,3 In |
| SizeFrontage | 240 Ft ,6 In |
| SizeIrregular | 240.56 X 120.26 Ft |
| SizeTotalText | 240.56 X 120.26 Ft|1/2 - 1.99 Acres |
| ZoningDescription | Rr |
Rooms
| Level | Type | Length | Width | Dimensions |
|---|---|---|---|---|
| Main Level | Living Room | 6.6 m | 4.88 m | 6.6 m x 4.88 m |
| Main Level | Other | 6.2 m | 4.6 m | 6.2 m x 4.6 m |
| Main Level | Bedroom | 4.04 m | 3.05 m | 4.04 m x 3.05 m |
| Main Level | Bedroom | 3.96 m | 3.05 m | 3.96 m x 3.05 m |
| Main Level | Bedroom | 4.09 m | 2.9 m | 4.09 m x 2.9 m |
| Main Level | Bedroom | 4.06 m | 3.05 m | 4.06 m x 3.05 m |
| Main Level | Bathroom | Measurements not available | ||
| Main Level | Laundry Room | 4.06 m | 1.68 m | 4.06 m x 1.68 m |
| Main Level | Recreational, Games Room | 6.6 m | 1.68 m | 6.6 m x 1.68 m |
https://www.realtor.ca/real-estate/27557118/3052-maple-avenue-fort-erie-335-ridgeway-335-ridgeway

384 Ridge Rd,p.o. Box 953
Ridgeway, Ontario L0S 1N0

384 Ridge Rd,p.o. Box 953
Ridgeway, Ontario L0S 1N0









































