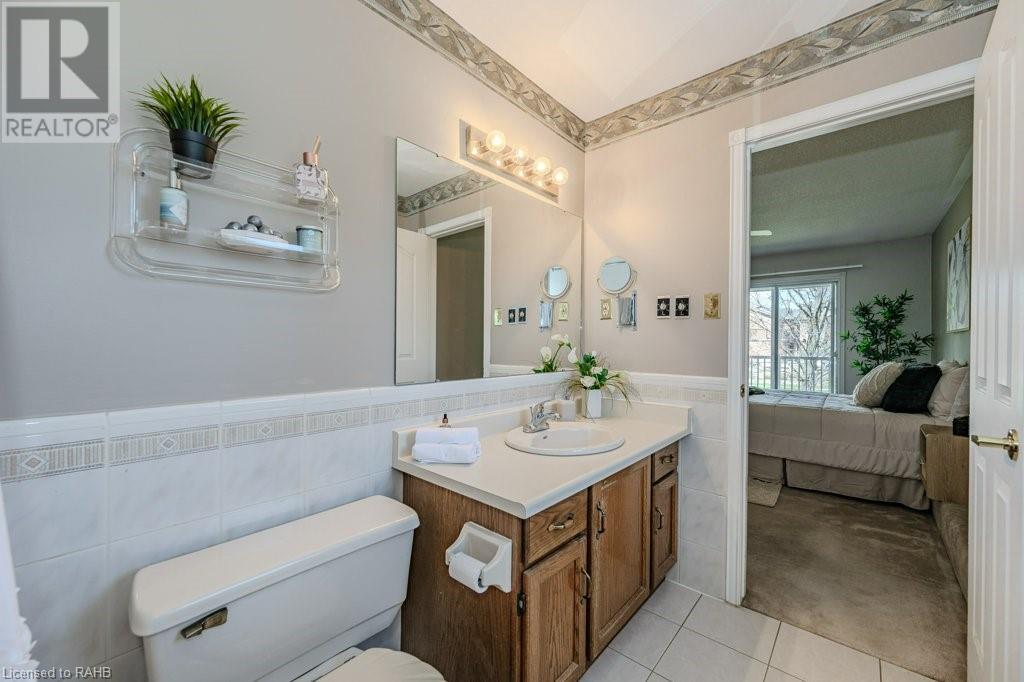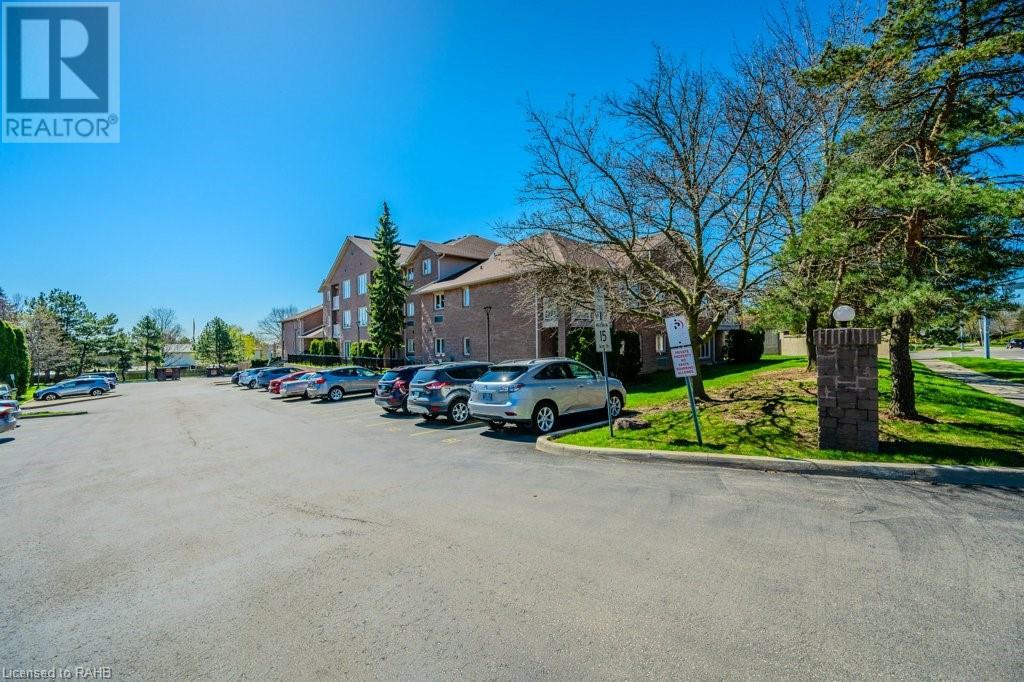3050 Pinemeadow Drive Unit# 57 Burlington, Ontario L7M 3X5
$665,000Maintenance, Insurance, Water, Parking
$665.40 Monthly
Maintenance, Insurance, Water, Parking
$665.40 MonthlyYou'll be amazed by the size of this condo! The living room large windows makes it bright and welcoming, boasting a walk-out to the balcony, perfect for enjoying your morning coffee or barbecuing your favourite meal. Enjoy numerous cupboards and counter space in the kitchen that opens to the living room and dining area. The master bedroom offers the convenience of a four-piece ensuite, walk-in closet, and patio doors leading to the balcony. There is a second good-sized bedroom and an additional 3-pc. Bathroom. Need a home office? There's plenty of room for that too! The ensuite laundry room provides ample storage for cleaning supplies and tools. Located in a prime area, you'll enjoy the convenience of being within walking distance to stores, parks, and transportation routes. Included with the condo is one parking space, with the option to rent additional parking ($30/mo.) or a storage unit ($15/mo.) as available. Don't miss the opportunity to call this condo your new home! (id:57134)
Open House
This property has open houses!
2:00 pm
Ends at:4:00 pm
Property Details
| MLS® Number | XH4202915 |
| Property Type | Single Family |
| EquipmentType | None |
| Features | Balcony, Paved Driveway, No Driveway, Shared Driveway |
| ParkingSpaceTotal | 1 |
| RentalEquipmentType | None |
Building
| BathroomTotal | 2 |
| BedroomsAboveGround | 2 |
| BedroomsTotal | 2 |
| Amenities | Party Room |
| ConstructionStyleAttachment | Attached |
| ExteriorFinish | Brick |
| HeatingFuel | Electric |
| HeatingType | Forced Air |
| StoriesTotal | 1 |
| SizeInterior | 1232 Sqft |
| Type | Apartment |
| UtilityWater | Municipal Water |
Land
| Acreage | No |
| Sewer | Municipal Sewage System |
Rooms
| Level | Type | Length | Width | Dimensions |
|---|---|---|---|---|
| Main Level | Laundry Room | 8'9'' x 5'11'' | ||
| Main Level | 3pc Bathroom | 8'8'' x 5'11'' | ||
| Main Level | Bedroom | 12'2'' x 11'10'' | ||
| Main Level | 4pc Bathroom | 10' x 6' | ||
| Main Level | Primary Bedroom | 15'2'' x 11'10'' | ||
| Main Level | Dining Room | 11'5'' x 9'2'' | ||
| Main Level | Living Room | 26' x 10'5'' | ||
| Main Level | Sitting Room | 15' x 10' | ||
| Main Level | Foyer | 7'1'' x 8'11'' |
https://www.realtor.ca/real-estate/27427365/3050-pinemeadow-drive-unit-57-burlington
3185 Harvester Rd., Unit #1a
Burlington, Ontario L7N 3N8


































