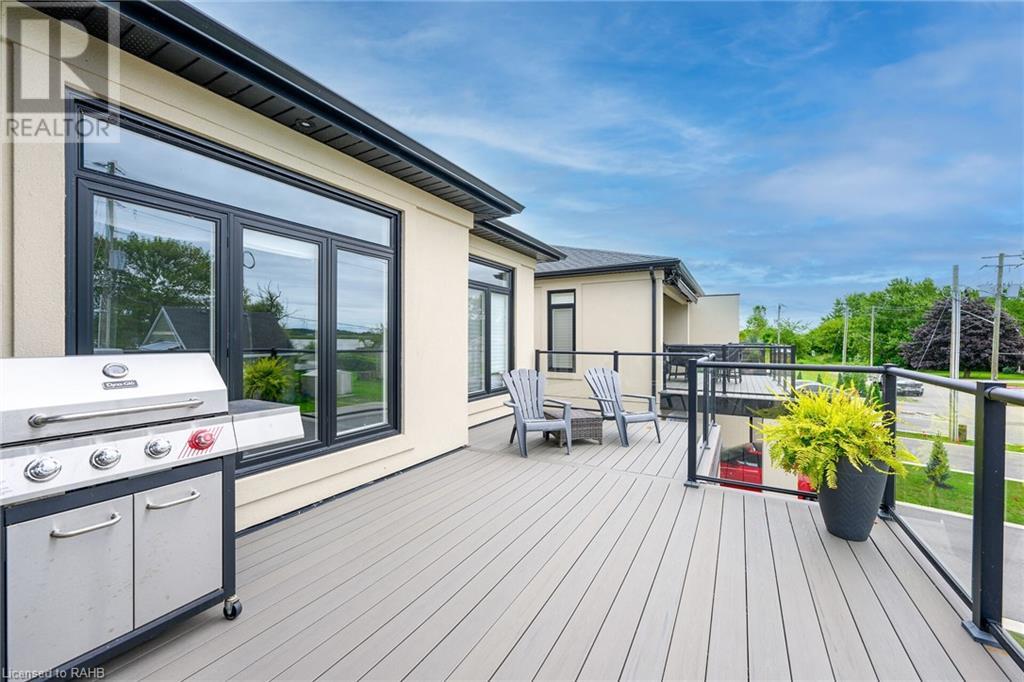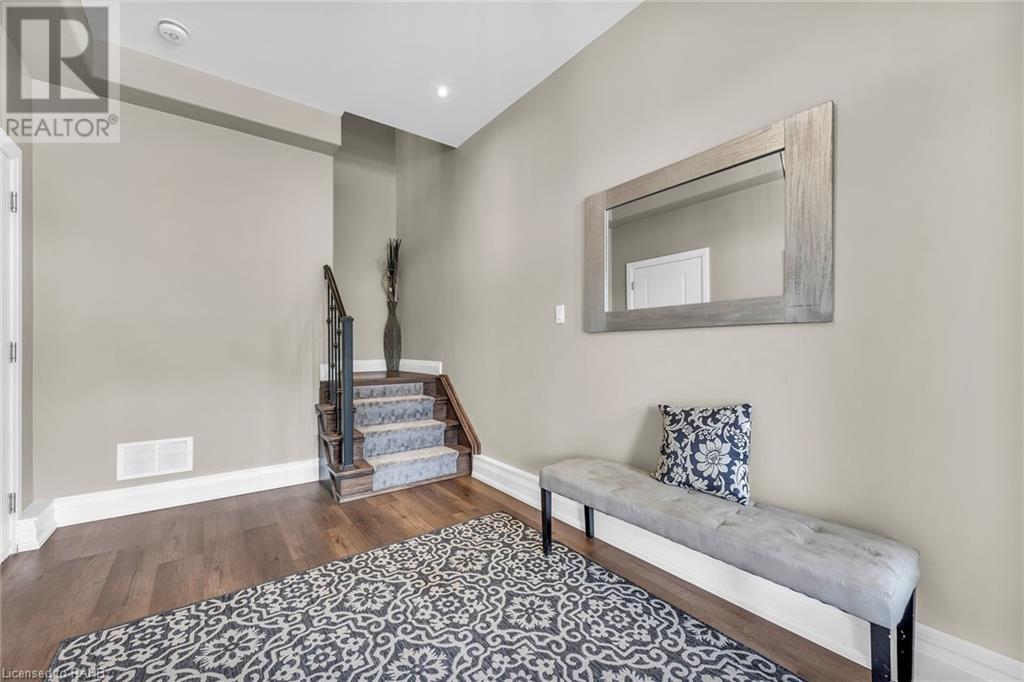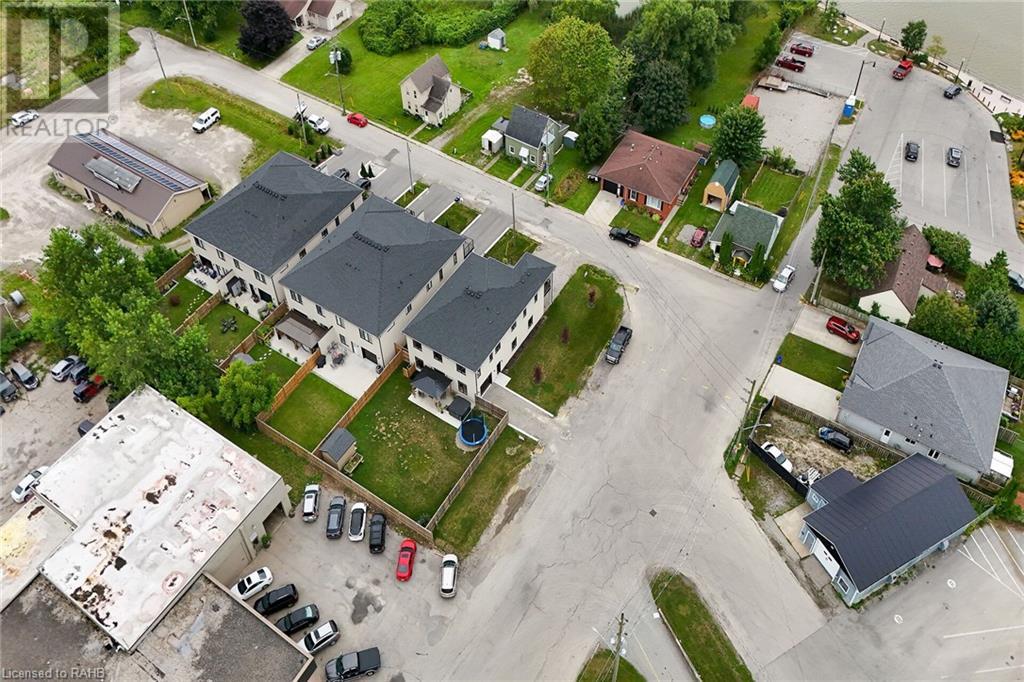4 Bedroom
3 Bathroom
2301 sqft
2 Level
Forced Air
$1,099,900
Exquisitely presented, Custom built 4 bedroom, 3 bathroom masterfully designed two storey Dunnville home with gorgeous views of the Grand River situated on premium 65’ x 154’ corner lot. Great curb appeal with stucco exterior, oversized balcony with composite decking, attached 6 car garage with built in bar area, 2 pc bathroom, utility room, & personal elevator to bring you to the second floor living area. The Beautifully finished interior offers a stunning open concept layout with high quality finishes throughout highlighted by designer eat in kitchen with eat at island, quartz countertops, tile backsplash, & built in S/S appliances, living room with coffered ceilings featuring fireplace with barn beam accent, formal dining area, UL laundry, 3 spacious bedrooms including primary suite with walk in closet & spa like ensuite with glass / tile shower & relaxing soaker tub, primary 4 pc bathroom, & welcoming foyer. Conveniently located within walking distance to all amenities, shopping, parks, marina, & Grand River. Relaxing commute to Niagara, Hamilton, 403, & QEW. Ideal family home or for those looking for one floor living. Truly Irreplaceable design, style, & layout. Experience all that Dunnville Living has to Offer! (id:57134)
Property Details
|
MLS® Number
|
XH4202548 |
|
Property Type
|
Single Family |
|
AmenitiesNearBy
|
Hospital, Park, Schools |
|
CommunityFeatures
|
Quiet Area |
|
EquipmentType
|
None |
|
Features
|
Level Lot, Crushed Stone Driveway, Level |
|
ParkingSpaceTotal
|
11 |
|
RentalEquipmentType
|
None |
|
Structure
|
Shed |
|
ViewType
|
View |
Building
|
BathroomTotal
|
3 |
|
BedroomsAboveGround
|
4 |
|
BedroomsTotal
|
4 |
|
Appliances
|
Garage Door Opener |
|
ArchitecturalStyle
|
2 Level |
|
ConstructedDate
|
2021 |
|
ConstructionStyleAttachment
|
Detached |
|
ExteriorFinish
|
Stucco |
|
FoundationType
|
Poured Concrete |
|
HalfBathTotal
|
1 |
|
HeatingFuel
|
Natural Gas |
|
HeatingType
|
Forced Air |
|
StoriesTotal
|
2 |
|
SizeInterior
|
2301 Sqft |
|
Type
|
House |
|
UtilityWater
|
Municipal Water |
Parking
Land
|
Acreage
|
No |
|
LandAmenities
|
Hospital, Park, Schools |
|
Sewer
|
Municipal Sewage System |
|
SizeDepth
|
154 Ft |
|
SizeFrontage
|
66 Ft |
|
SizeTotalText
|
Under 1/2 Acre |
|
SoilType
|
Clay |
Rooms
| Level |
Type |
Length |
Width |
Dimensions |
|
Second Level |
Bedroom |
|
|
14'4'' x 9' |
|
Second Level |
Other |
|
|
6'9'' x 9' |
|
Second Level |
4pc Bathroom |
|
|
11'3'' x 11'4'' |
|
Second Level |
Bedroom |
|
|
16'3'' x 13'7'' |
|
Second Level |
Bedroom |
|
|
11'5'' x 9'11'' |
|
Second Level |
Bedroom |
|
|
13'9'' x 10'6'' |
|
Second Level |
4pc Bathroom |
|
|
10'2'' x 5'9'' |
|
Second Level |
Other |
|
|
4'3'' x 3'6'' |
|
Second Level |
Laundry Room |
|
|
7'5'' x 8'11'' |
|
Second Level |
Eat In Kitchen |
|
|
24'7'' x 11'4'' |
|
Second Level |
Living Room |
|
|
16'2'' x 16'2'' |
|
Second Level |
Dining Room |
|
|
10'6'' x 16'2'' |
|
Main Level |
Other |
|
|
13'7'' x 9'2'' |
|
Main Level |
Utility Room |
|
|
7'1'' x 8'10'' |
|
Main Level |
2pc Bathroom |
|
|
8'9'' x 5'4'' |
|
Main Level |
Foyer |
|
|
14'2'' x 8'9'' |
https://www.realtor.ca/real-estate/27427552/305-front-street-dunnville




















































