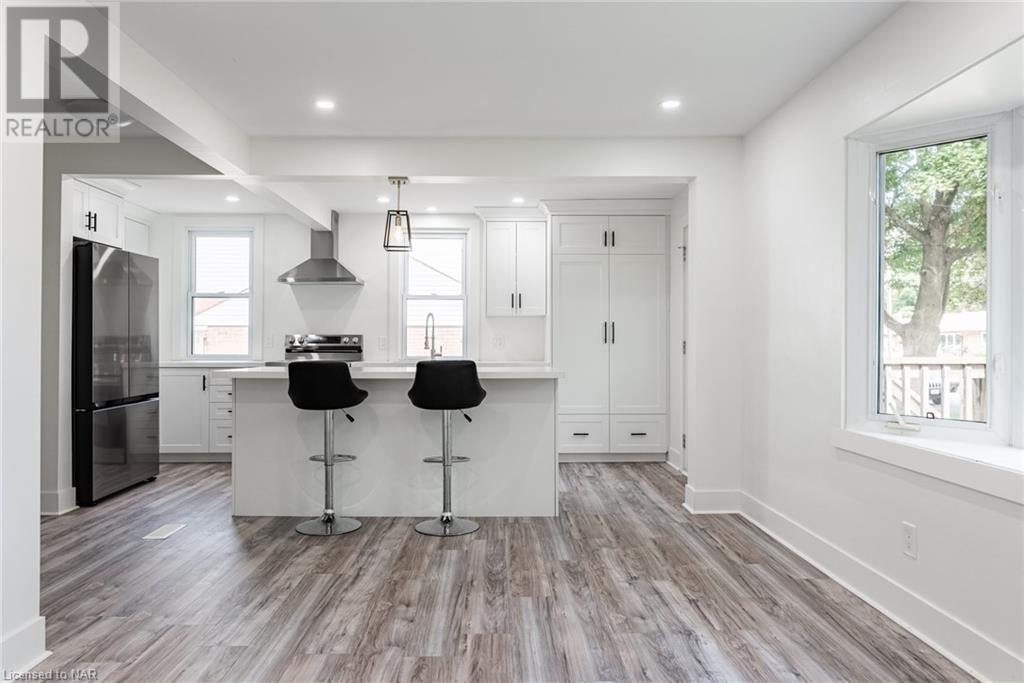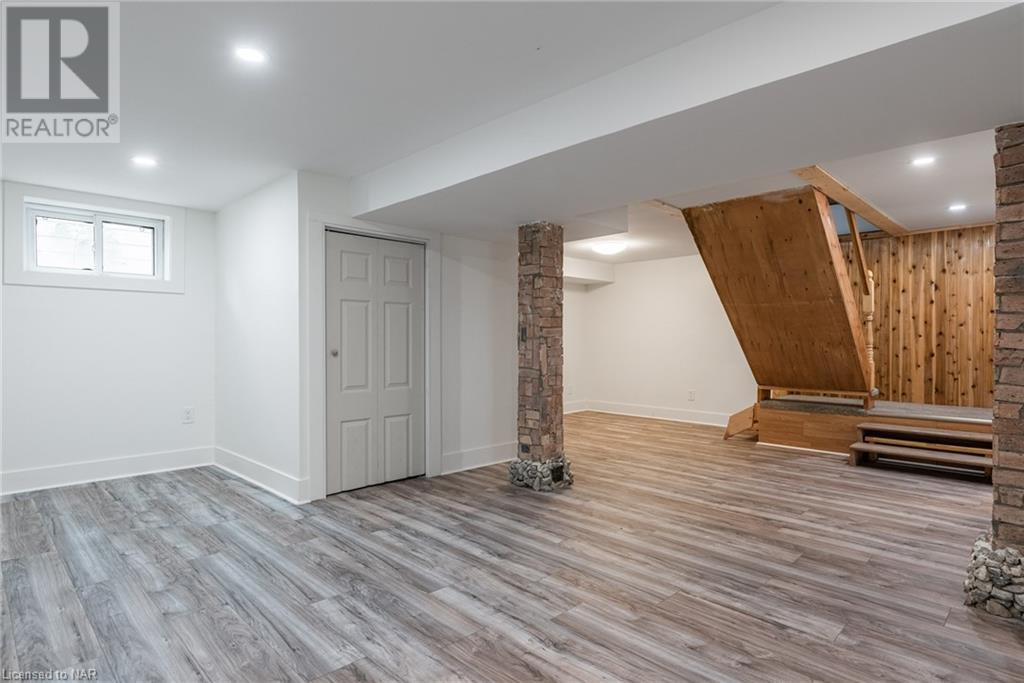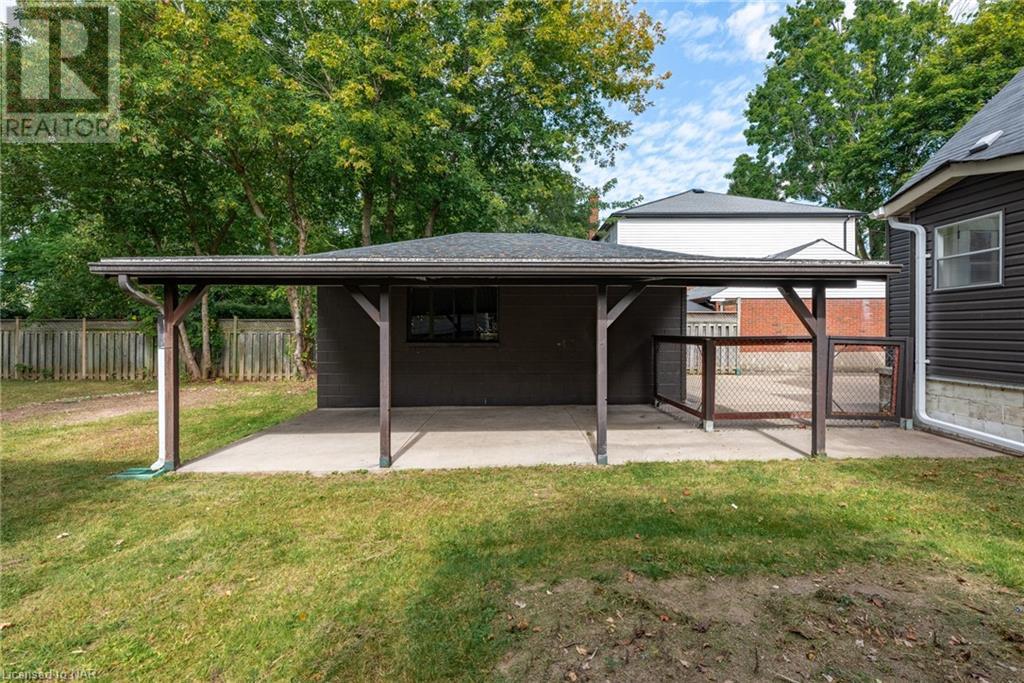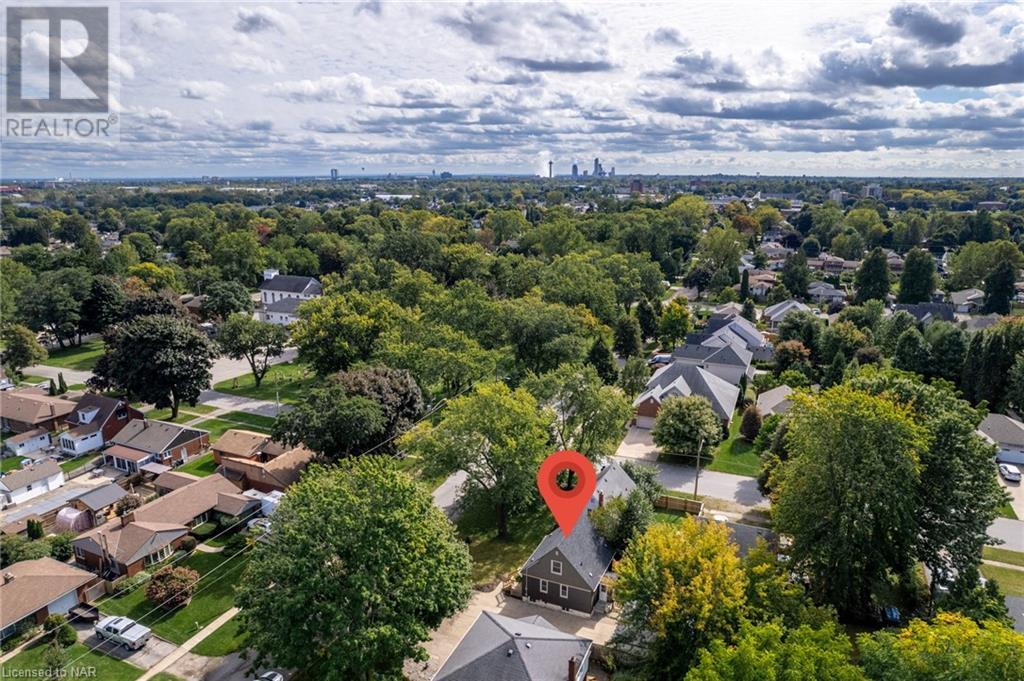3 Bedroom
2 Bathroom
Fireplace
Central Air Conditioning
Forced Air
$684,900
Welcome to 3047 St.Patrick Ave located in one of Niagara Falls most coveted north end neighbourhoods and set back on a generous 51 x 150 ft lot. This home has been meticulously renovated from top to bottom with no expenses spared. New updates include; new siding roof & eavestroughs throughout the home including the garage and utility shed, new garage door, a fully remodelled eat-in kitchen with quarts countertops, all brand new appliances with warranty, new flooring throughout the entire home, 2 fully renovated 3- piece bathrooms, the list goes on and on. \r\nOther notable features include; a massive 10 car driveway, fully finished basement, covered concrete patio in the backyard, gas fireplace in living room and a convenient mud room located in the back of the house. This is one of those homes you gotta see in person to get the full appreciation. Book a private showing today to view this fantastic home! (id:57134)
Property Details
|
MLS® Number
|
X9414916 |
|
Property Type
|
Single Family |
|
Community Name
|
206 - Stamford |
|
EquipmentType
|
Water Heater |
|
ParkingSpaceTotal
|
11 |
|
RentalEquipmentType
|
Water Heater |
Building
|
BathroomTotal
|
2 |
|
BedroomsAboveGround
|
3 |
|
BedroomsTotal
|
3 |
|
Amenities
|
Fireplace(s) |
|
Appliances
|
Dishwasher, Microwave, Range, Refrigerator, Stove |
|
BasementDevelopment
|
Finished |
|
BasementType
|
Full (finished) |
|
ConstructionStyleAttachment
|
Detached |
|
CoolingType
|
Central Air Conditioning |
|
ExteriorFinish
|
Vinyl Siding |
|
FireplacePresent
|
Yes |
|
FireplaceTotal
|
1 |
|
FoundationType
|
Block |
|
HeatingFuel
|
Natural Gas |
|
HeatingType
|
Forced Air |
|
StoriesTotal
|
2 |
|
Type
|
House |
|
UtilityWater
|
Municipal Water |
Parking
Land
|
Acreage
|
No |
|
Sewer
|
Sanitary Sewer |
|
SizeDepth
|
150 Ft |
|
SizeFrontage
|
51 Ft |
|
SizeIrregular
|
51 X 150 Ft |
|
SizeTotalText
|
51 X 150 Ft|under 1/2 Acre |
|
ZoningDescription
|
R1c |
Rooms
| Level |
Type |
Length |
Width |
Dimensions |
|
Second Level |
Bedroom |
3.99 m |
3.38 m |
3.99 m x 3.38 m |
|
Second Level |
Bedroom |
4.01 m |
2.79 m |
4.01 m x 2.79 m |
|
Basement |
Bathroom |
2.16 m |
0.81 m |
2.16 m x 0.81 m |
|
Basement |
Family Room |
6.91 m |
1.73 m |
6.91 m x 1.73 m |
|
Basement |
Recreational, Games Room |
3 m |
2.67 m |
3 m x 2.67 m |
|
Main Level |
Other |
5.38 m |
2.26 m |
5.38 m x 2.26 m |
|
Main Level |
Living Room |
5 m |
3.25 m |
5 m x 3.25 m |
|
Main Level |
Bathroom |
1.52 m |
1.47 m |
1.52 m x 1.47 m |
|
Main Level |
Bedroom |
3 m |
2.79 m |
3 m x 2.79 m |
|
Main Level |
Mud Room |
1.47 m |
1.37 m |
1.47 m x 1.37 m |
https://www.realtor.ca/real-estate/27511567/3047-saint-patrick-avenue-niagara-falls-206-stamford-206-stamford













































