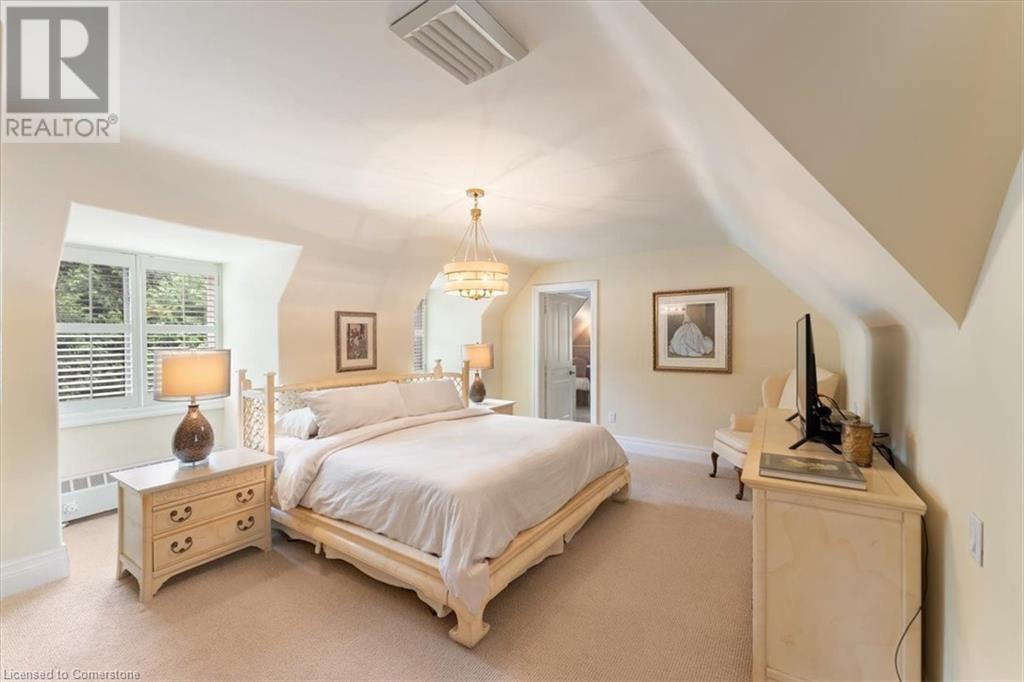3040 First Street Burlington, Ontario L7N 1C3
$2,700,000
The Coach House. Beautifully updated character home in Roseland one block from the Lake. Stunning, private lush back yard with mature species: blue, pink, limelight hydrangeas, weigela, honeysuckle, cedars, pines. Extensive dark hardwoods. Sunroom with 3 walls of windows, gas fireplace, copper slate flooring, California shutters. True divided lights French doors to large deck & pool. Open concept living and dining room with Ridley true-divided lights windows, dark hardwoods, Peterson gas fireplace, crown moulding, crystal chandeliers. Original, refinished side door with fold-down window. Front family room currently used as casual dining area. Heated floors in ensuite, sunroom, family room, kitchen. Pool shed, large garden shed, both with lights. Upstairs: large linen closet; hardwood in hallway & 2 bedrooms, carpeting in Master. Large ensuite with updated brushed nickel tapsets/rainshower head, large shower. Laundry renovated 2023: Gravelle cabinetry, quartz counter, Kohler hand spray; washer, dryer, fridge: 2022. Mudroom with closet. Kitchen cabinetry professionally sprayed June 2024. Plentiful cabinetry. Maytag: fridge (2024), dishwasher (2020). Panasonic microwave 2023. Granite countertops, glass fronted cabinets, wine rack, breakfast bar with stool (Elizabeth Interiors), Jenn-Aire dual fuel range with downdraft. Wet bar. Heated vinyl pool 18 x 36 (pump and filter cartridges (2024). Basement windows: 2022. Some room sizes irreg; see floor plans or contact me. Most radiators replaced with low profile baseboard rads & controlled by gas boiler. 2 electric baseboards (mudroom & laundry). California/plantation shutters most rooms. High baseboards. Beautiful light fixtures. Central vac with 2 sets of hoses. Original unfinished basement with 2 closets. Boiler replaced in 2017, maintained annually. Located in historic Olde Roseland on an exceptional street. Close to all amenities. Seller is a Registrant. You Tube video 2023. Sq. footage as per 3rd party/Matterport. (id:57134)
Property Details
| MLS® Number | XH4201118 |
| Property Type | Single Family |
| AmenitiesNearBy | Golf Nearby, Hospital, Park, Place Of Worship, Schools |
| EquipmentType | Water Heater |
| Features | Conservation/green Belt, Paved Driveway, Sump Pump |
| ParkingSpaceTotal | 6 |
| PoolType | Inground Pool |
| RentalEquipmentType | Water Heater |
| Structure | Shed |
Building
| BathroomTotal | 2 |
| BedroomsAboveGround | 3 |
| BedroomsTotal | 3 |
| Appliances | Central Vacuum, Dishwasher, Dryer, Microwave, Refrigerator, Range - Gas, Window Coverings |
| BasementDevelopment | Unfinished |
| BasementType | Partial (unfinished) |
| ConstructedDate | 1925 |
| ConstructionStyleAttachment | Detached |
| CoolingType | Central Air Conditioning |
| ExteriorFinish | Stucco |
| FireplacePresent | Yes |
| FireplaceTotal | 2 |
| FoundationType | Block |
| HeatingFuel | Natural Gas |
| HeatingType | Boiler |
| StoriesTotal | 2 |
| SizeInterior | 2641 Sqft |
| Type | House |
| UtilityWater | Municipal Water |
Land
| Acreage | No |
| FenceType | Fence |
| LandAmenities | Golf Nearby, Hospital, Park, Place Of Worship, Schools |
| Sewer | Municipal Sewage System |
| SizeDepth | 220 Ft |
| SizeFrontage | 60 Ft |
| SizeTotalText | Under 1/2 Acre |
| ZoningDescription | R1.2 |
Rooms
| Level | Type | Length | Width | Dimensions |
|---|---|---|---|---|
| Second Level | Bedroom | 14'1'' x 10'10'' | ||
| Second Level | 3pc Bathroom | 8'2'' x 7'10'' | ||
| Second Level | 4pc Bathroom | 16' x 9'11'' | ||
| Second Level | Primary Bedroom | 17'11'' x 12'9'' | ||
| Second Level | Bedroom | 14'2'' x 12'2'' | ||
| Basement | Utility Room | 35'1'' x 16'8'' | ||
| Main Level | Foyer | 7'10'' x 4'6'' | ||
| Main Level | Laundry Room | 12'4'' x 5'10'' | ||
| Main Level | Mud Room | 6'8'' x 5'6'' | ||
| Main Level | Family Room | 19'8'' x 13'6'' | ||
| Main Level | Kitchen | 19'0'' x 8'3'' | ||
| Main Level | Dining Room | 11'0'' x 13'1'' | ||
| Main Level | Living Room | 24'6'' x 17'0'' | ||
| Main Level | Sunroom | 21'9'' x 15'4'' |
https://www.realtor.ca/real-estate/27428178/3040-first-street-burlington

2025 Maria Street Unit 4
Burlington, Ontario L7R 0G6




















































