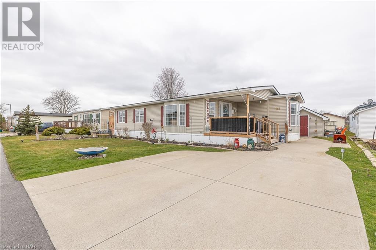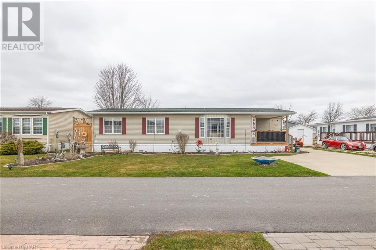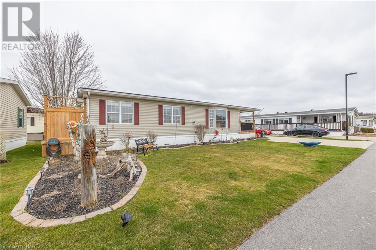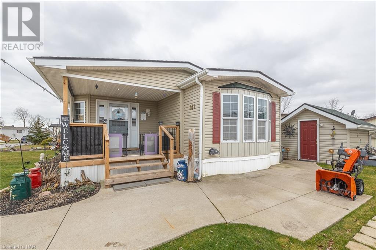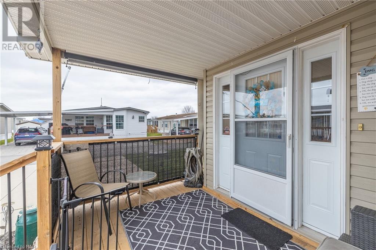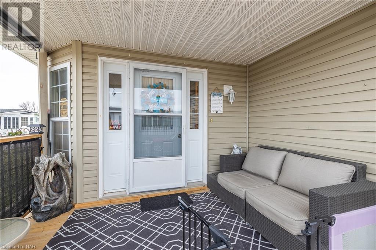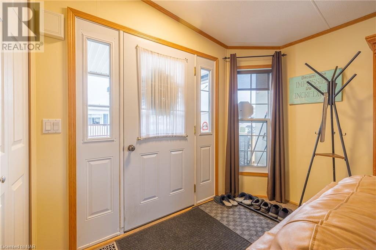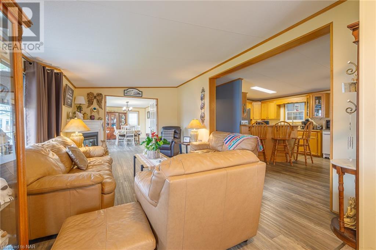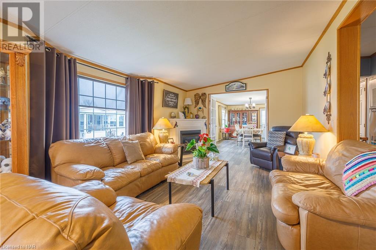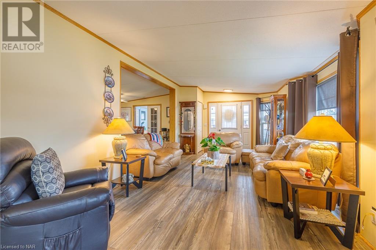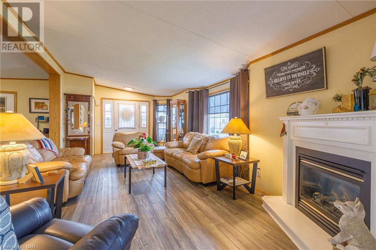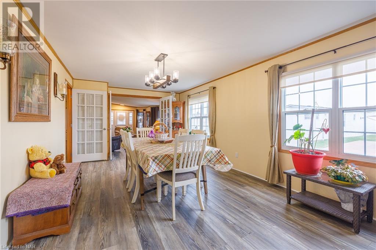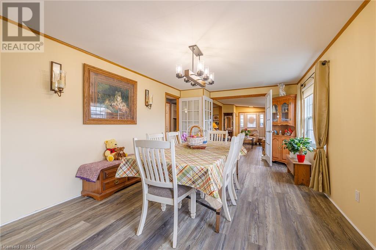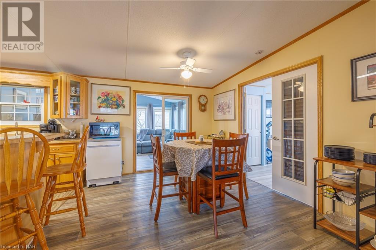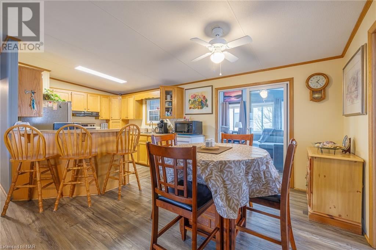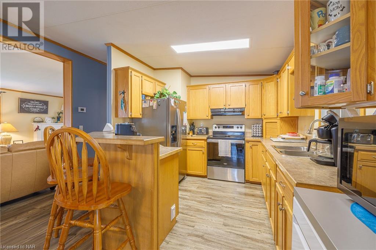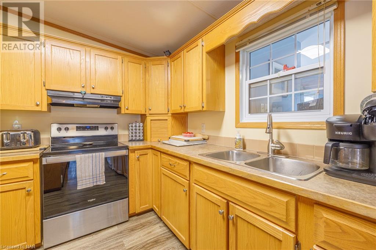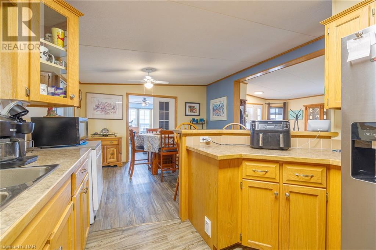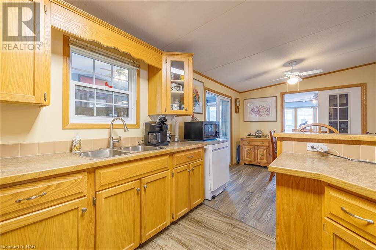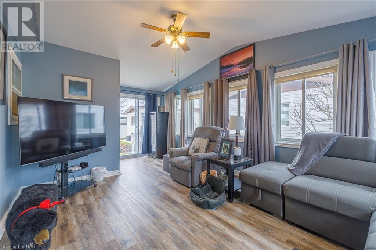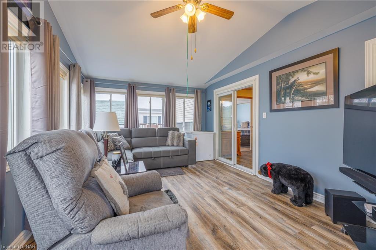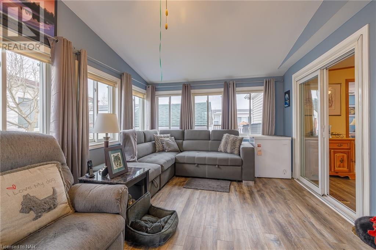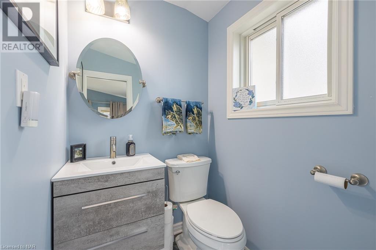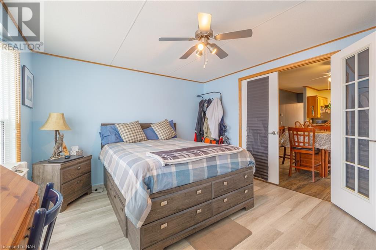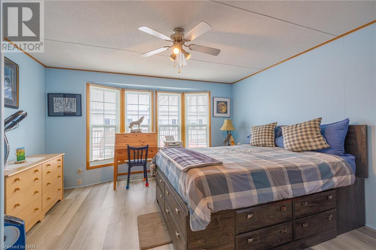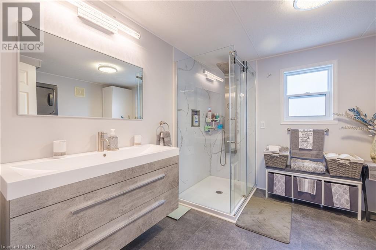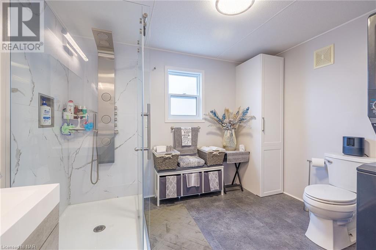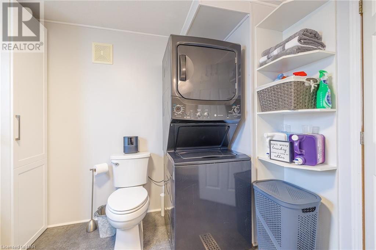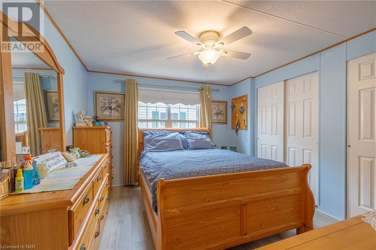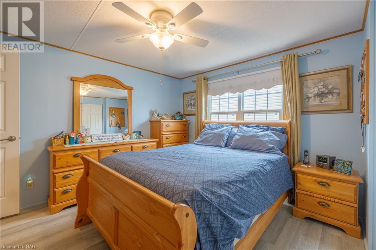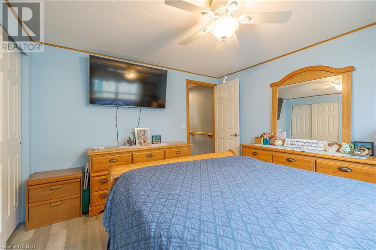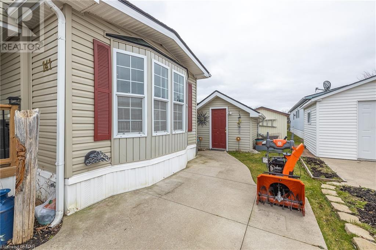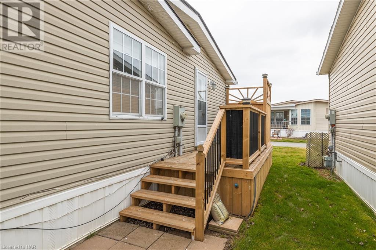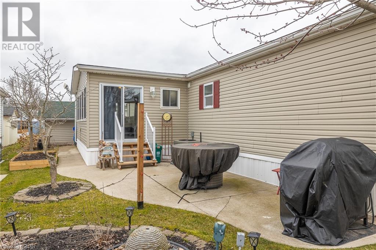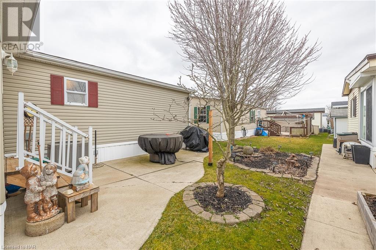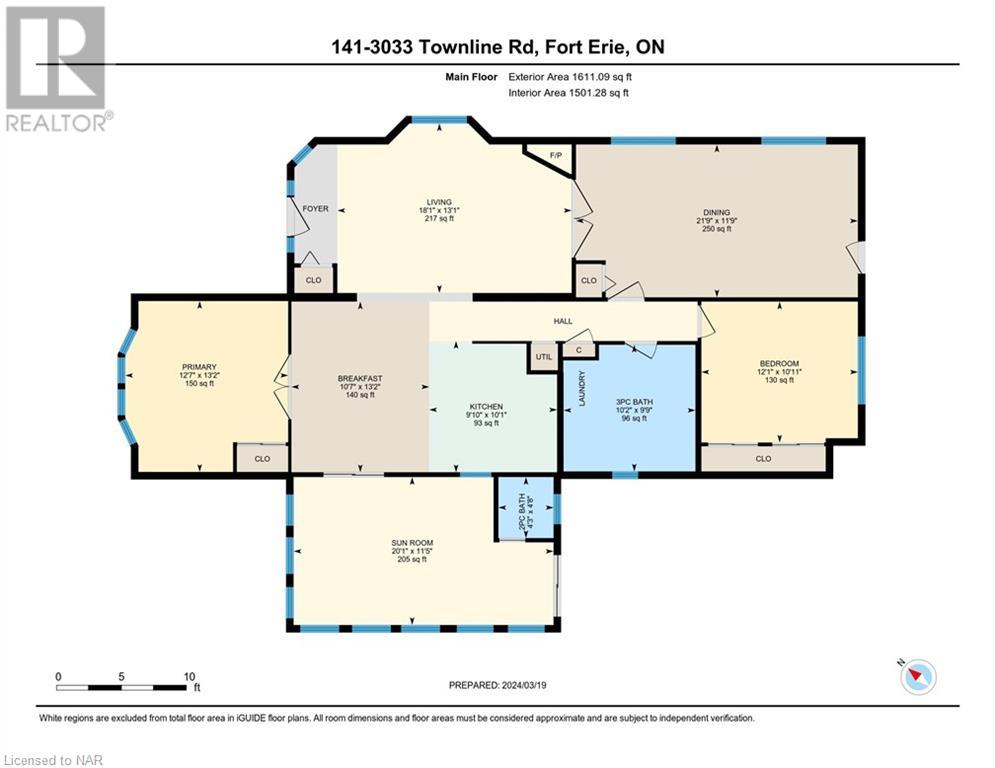2 Bedroom
2 Bathroom
1501
Bungalow
Fireplace
Pool
Central Air Conditioning
Forced Air
$459,000
Welcome to Unit 141 in Black Creek Retirement Community for Seniors. This Bungalow is one of the largest in the Park. With over 1400 sq ft of living space. 2 Bed, 1.5 Bath, 2 Dining Rooms( or use 1 for a 3rd bedroom). 4 season sunroom, 2 car concrete driveway. and Shed.The Livingroom has a corner gas fireplace. The upgrades and renovations are extensive. All New Flooring.(Premium Luxury Vinyl Plank), 2 pc bath has new vanity, toilet and pocket door, Main bathroom has been gutted and rebuilt(New insulation, vapour barrier, drywall, vanity, shower, rough in for bathtub and more!). New stairs off Slider doors in sunroom to the spacious Concrete Patio. New 6'x 16' deck off 2nd Dining room. New covered front porch, railing and dog gate. New roof 2022, new Lennox furnace and a/c 2022 ,3 year old stackable washer and dryer, newer windows throughout. Railing in hallway for additional stability. This bungalow is surrounded by perennial flower beds and additonal trees lovingly planted by the owners. If you are looking for a spacious bungalow for your retirement. Look no further! Call for your personal showing today! (id:57134)
Property Details
|
MLS® Number
|
40542415 |
|
Property Type
|
Single Family |
|
Amenities Near By
|
Golf Nearby, Public Transit |
|
Communication Type
|
High Speed Internet |
|
Equipment Type
|
None, Water Heater |
|
Features
|
Country Residential |
|
Parking Space Total
|
2 |
|
Pool Type
|
Pool |
|
Rental Equipment Type
|
None, Water Heater |
|
Structure
|
Shed |
Building
|
Bathroom Total
|
2 |
|
Bedrooms Above Ground
|
2 |
|
Bedrooms Total
|
2 |
|
Appliances
|
Dishwasher, Dryer, Refrigerator, Stove, Washer |
|
Architectural Style
|
Bungalow |
|
Basement Type
|
None |
|
Constructed Date
|
2005 |
|
Construction Style Attachment
|
Detached |
|
Cooling Type
|
Central Air Conditioning |
|
Exterior Finish
|
Aluminum Siding |
|
Fireplace Present
|
Yes |
|
Fireplace Total
|
1 |
|
Fixture
|
Ceiling Fans |
|
Foundation Type
|
Piled |
|
Half Bath Total
|
1 |
|
Heating Fuel
|
Natural Gas |
|
Heating Type
|
Forced Air |
|
Stories Total
|
1 |
|
Size Interior
|
1501 |
|
Type
|
House |
|
Utility Water
|
Municipal Water |
Parking
Land
|
Access Type
|
Highway Nearby |
|
Acreage
|
No |
|
Land Amenities
|
Golf Nearby, Public Transit |
|
Sewer
|
Municipal Sewage System |
|
Size Frontage
|
50 Ft |
|
Size Total Text
|
Under 1/2 Acre |
|
Zoning Description
|
C5 |
Rooms
| Level |
Type |
Length |
Width |
Dimensions |
|
Main Level |
2pc Bathroom |
|
|
4'8'' x 4'3'' |
|
Main Level |
3pc Bathroom |
|
|
9'9'' x 10'2'' |
|
Main Level |
Sunroom |
|
|
11'5'' x 20' |
|
Main Level |
Primary Bedroom |
|
|
13'2'' x 12'7'' |
|
Main Level |
Bedroom |
|
|
10'11'' x 12'1'' |
|
Main Level |
Living Room |
|
|
23'0'' x 12'5'' |
|
Main Level |
Dining Room |
|
|
11'9'' x 21'9'' |
|
Main Level |
Dining Room |
|
|
13'2'' x 10'7'' |
|
Main Level |
Kitchen |
|
|
10'11'' x 9'10'' |
Utilities
|
Electricity
|
Available |
|
Natural Gas
|
Available |
|
Telephone
|
Available |
https://www.realtor.ca/real-estate/26639165/3033-townline-road-unit-141-stevensville


