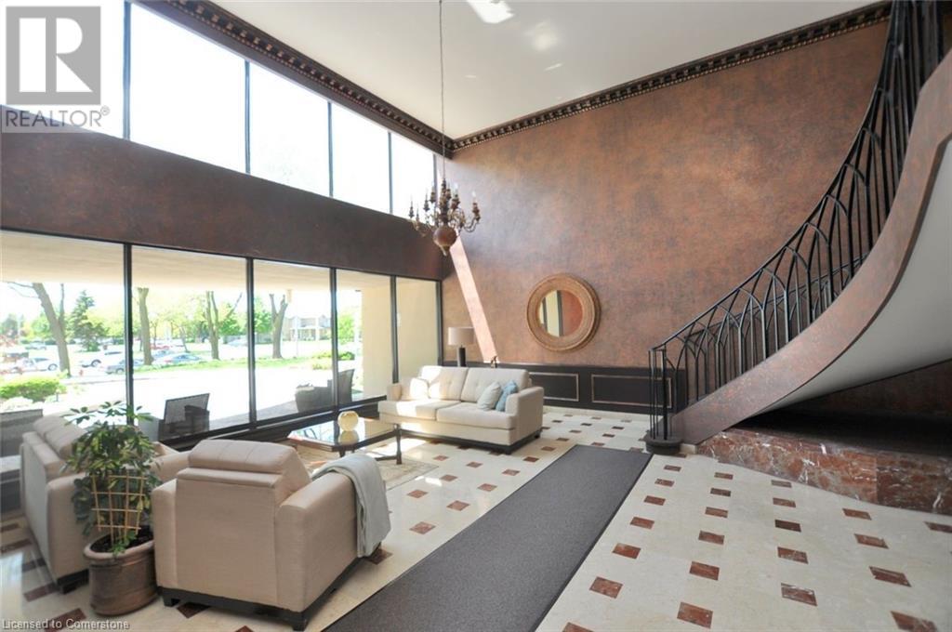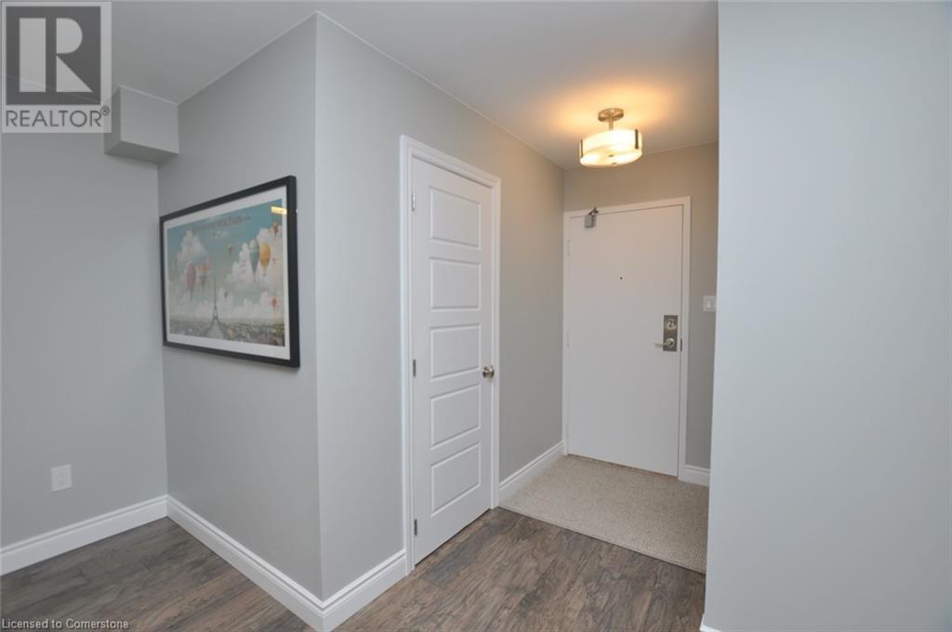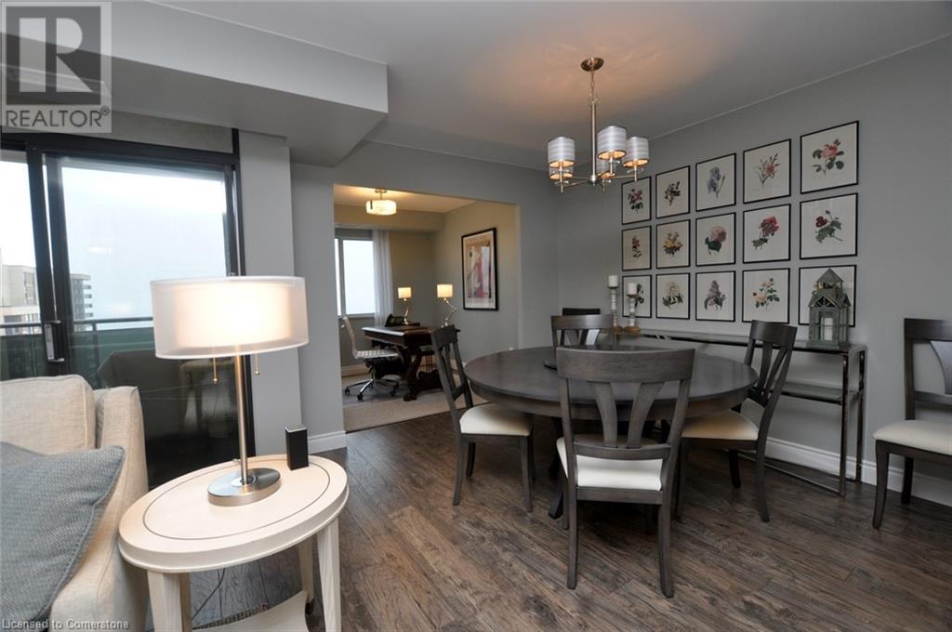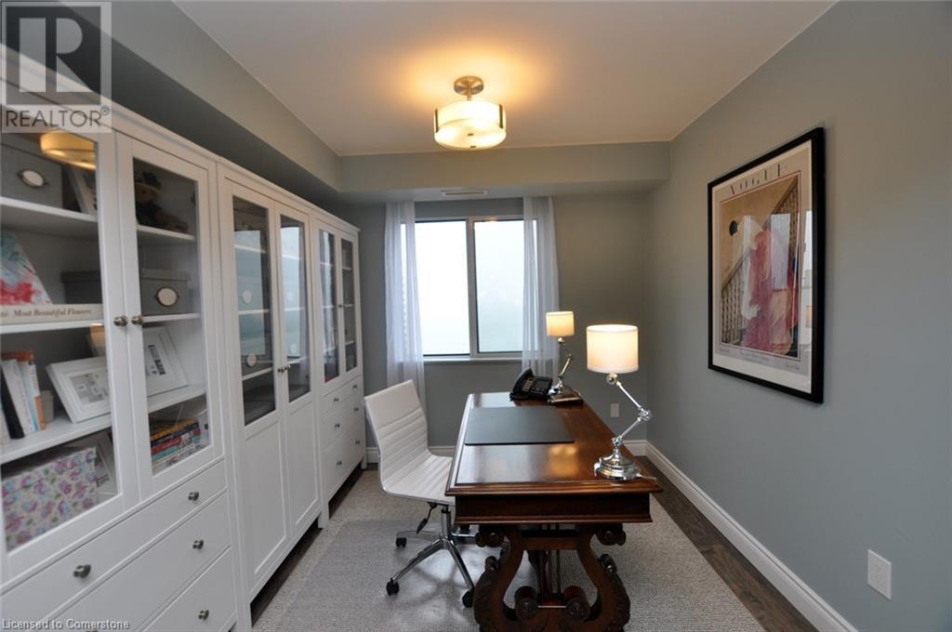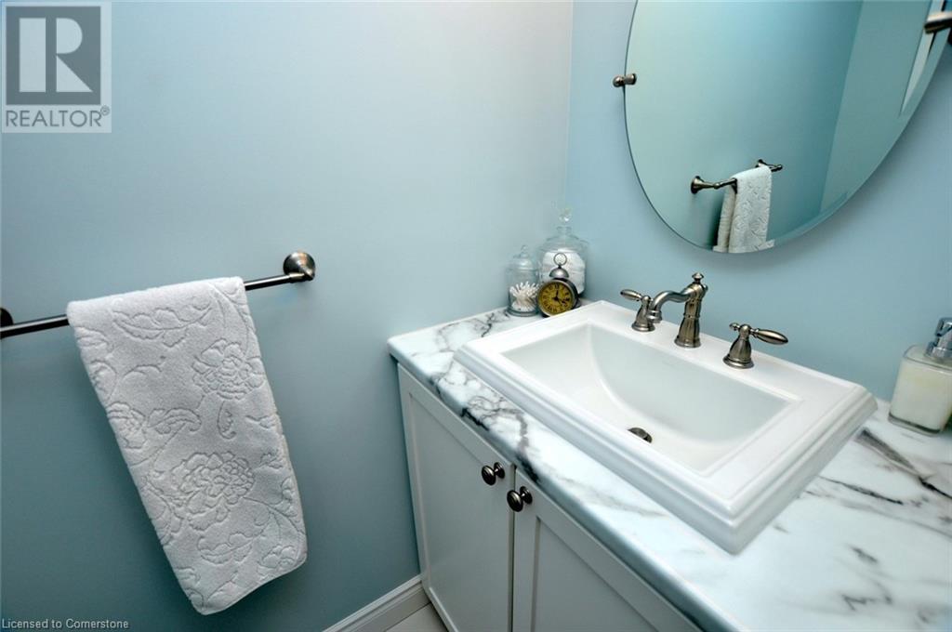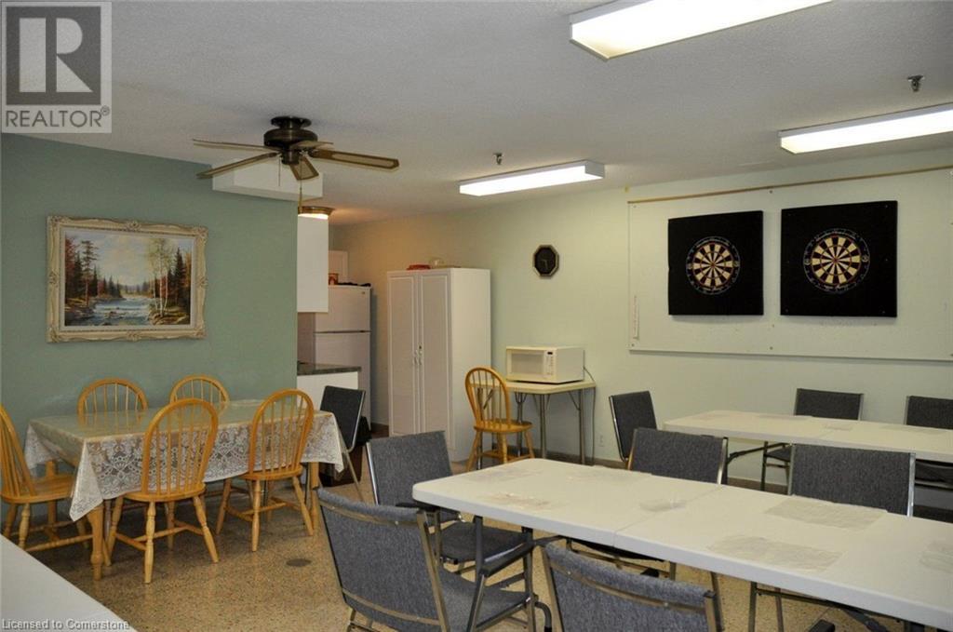301 Frances Avenue Unit# 1709 Stoney Creek, Ontario L8E 3W6
$699,900Maintenance, Insurance, Cable TV, Heat, Electricity, Water, Parking
$1,111 Monthly
Maintenance, Insurance, Cable TV, Heat, Electricity, Water, Parking
$1,111 Monthly17th floor suite with beautiful view of Lake Ontario, 2 bedroom plus a den, 2 bath, 1140 square-foot condo has been totally updated, (2018), quality maple kitchen cupboards, subway tile backsplash, and under the counter lighting. Six appliances, all flooring, trim, and doors. Both bathrooms, completely updated, air-conditioning and furnace (2018). Nothing to do but move in and enjoy the amenities, including outdoor pool, sauna, exercise room, social room, workshop, library, whirlpool, large BBQ area, and convenient underground parking. Pictures were taken when home was furnished now vacant easy to show. (id:57134)
Property Details
| MLS® Number | 40667277 |
| Property Type | Single Family |
| Features | Balcony |
| Parking Space Total | 1 |
| Pool Type | Outdoor Pool |
| Storage Type | Locker |
Building
| Bathroom Total | 2 |
| Bedrooms Above Ground | 2 |
| Bedrooms Below Ground | 1 |
| Bedrooms Total | 3 |
| Amenities | Car Wash, Exercise Centre, Party Room |
| Appliances | Dryer, Refrigerator, Stove, Washer, Microwave Built-in |
| Basement Type | None |
| Construction Style Attachment | Attached |
| Cooling Type | Central Air Conditioning |
| Exterior Finish | Brick, Metal, Stucco |
| Half Bath Total | 1 |
| Heating Type | Forced Air |
| Stories Total | 1 |
| Size Interior | 1,140 Ft2 |
| Type | Apartment |
| Utility Water | Municipal Water |
Parking
| Underground | |
| Visitor Parking |
Land
| Acreage | No |
| Sewer | Municipal Sewage System |
| Size Total Text | Unknown |
| Zoning Description | Rm5 |
Rooms
| Level | Type | Length | Width | Dimensions |
|---|---|---|---|---|
| Main Level | Laundry Room | Measurements not available | ||
| Main Level | Bedroom | 10'0'' x 11'0'' | ||
| Main Level | Primary Bedroom | 16'6'' x 11'0'' | ||
| Main Level | 3pc Bathroom | Measurements not available | ||
| Main Level | 2pc Bathroom | Measurements not available | ||
| Main Level | Den | 10'0'' x 9'0'' | ||
| Main Level | Living Room | 20'0'' x 12'0'' | ||
| Main Level | Dining Room | 11'0'' x 9'0'' | ||
| Main Level | Kitchen | 10'0'' x 9'0'' |
https://www.realtor.ca/real-estate/27570994/301-frances-avenue-unit-1709-stoney-creek

987 Rymal Road
Hamilton, Ontario L8W 3M2


