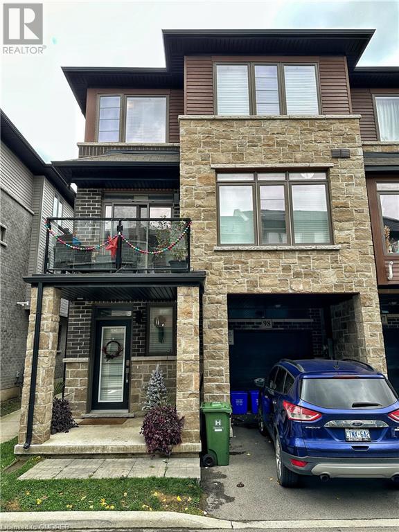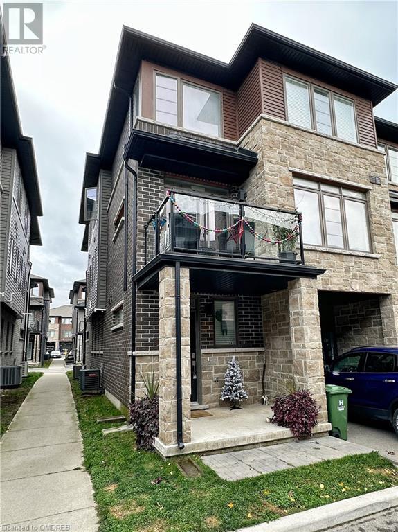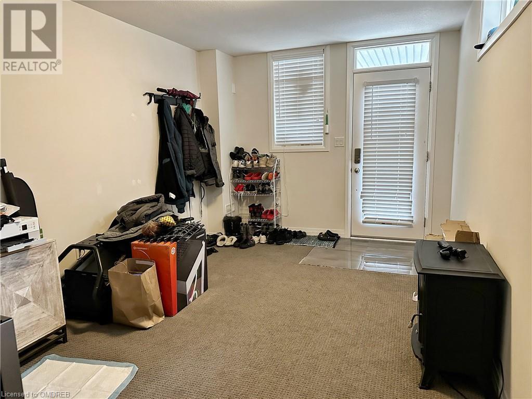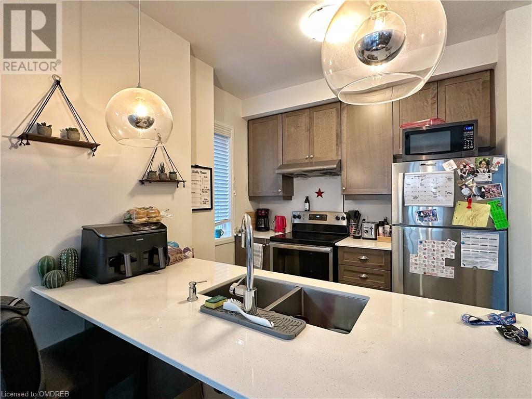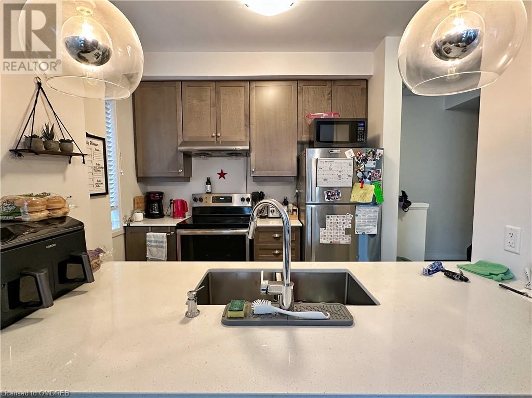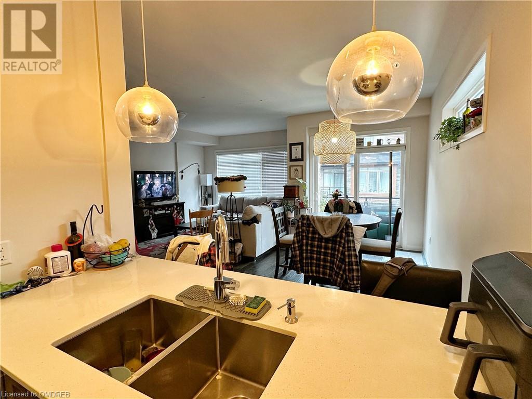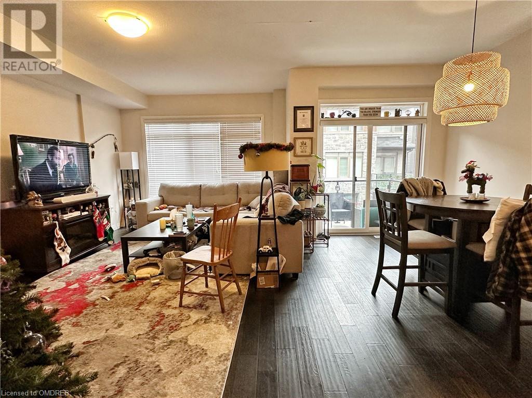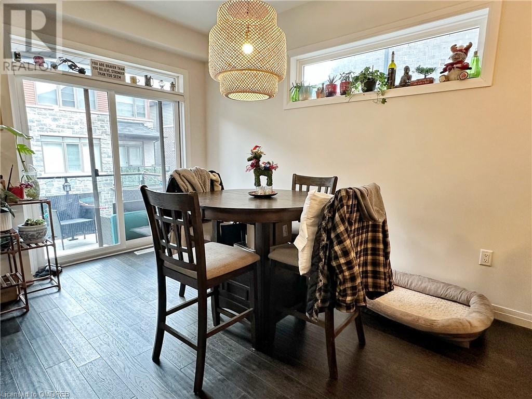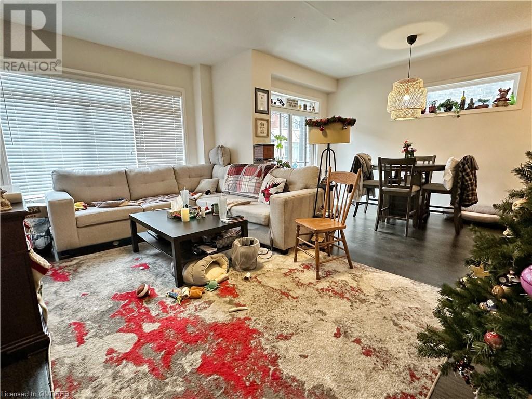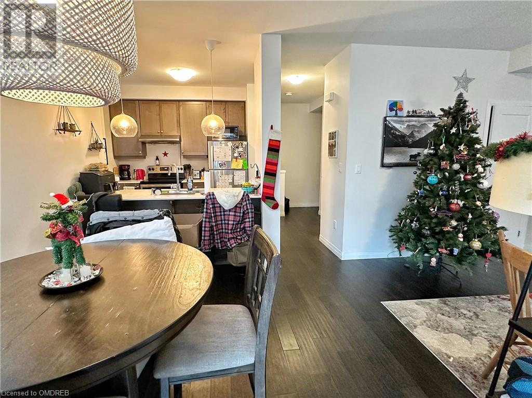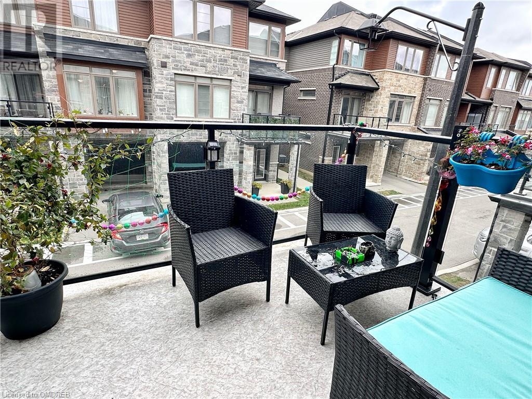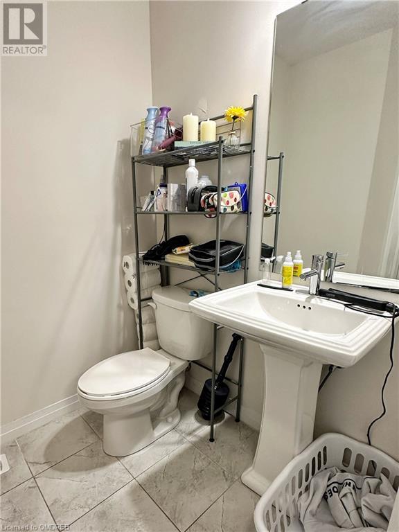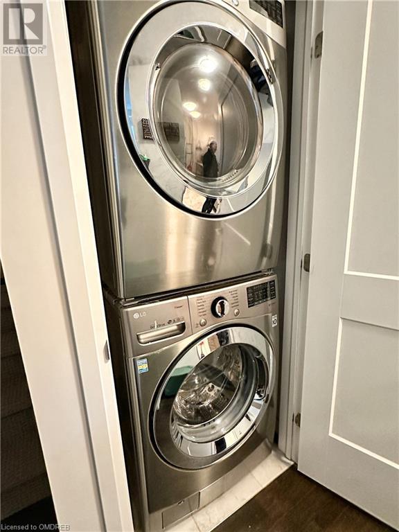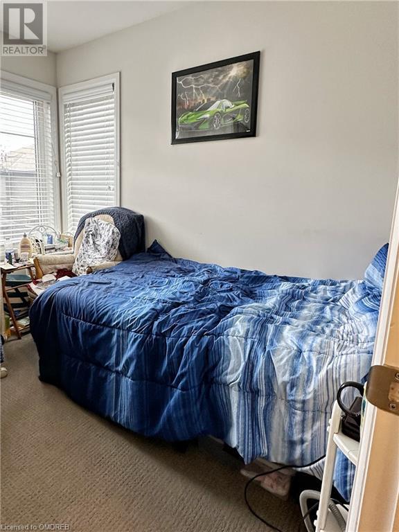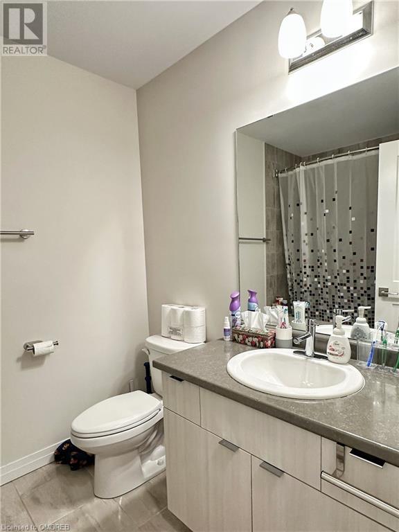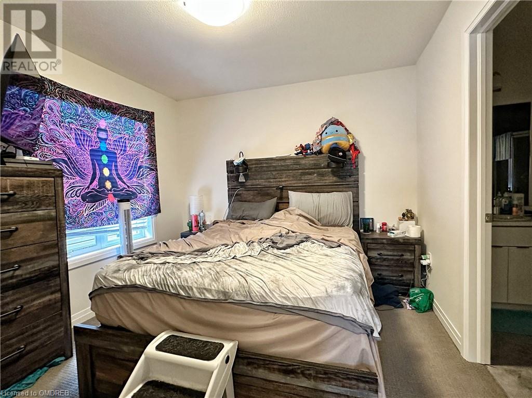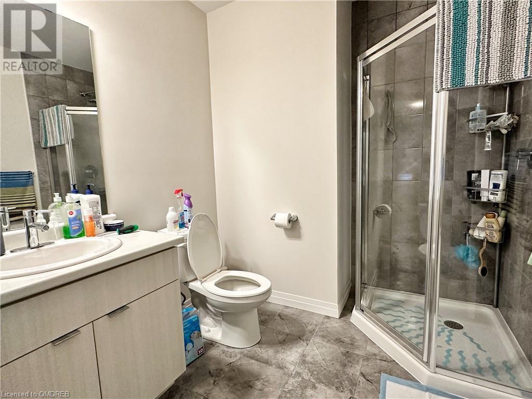30 Times Square Boulevard Unit# 98 Hamilton, Ontario L8J 0M1
$646,400
Large end-unit freehold townhouse conveniently located in the new Times Square community at the top of the Red Hill Parkway. End-unit townhouses tend to be quieter and allow for more sunlight. The walking path beside the unit takes you to the parking area with plenty of spots for all your visitors. Walk into the large den/office on the main floor that also provides inside access to the garage. Enjoy the open concept kitchen, dining and living area with balcony on the second floor. The third floor offers three bedrooms and 2 full bathrooms. Close to several amenities and access to the Red Hill Parkway and Lincoln Alexander Parkway. Property being sold As Is as per Schedule A. All offers must be submitted on the provided agreement of purchase and sale form attached to this listing. Offers must also include the Schedules A, B, C and D attached to the listing. The seller does not represent or warranty any chattels included or condition of the property. No Conveyance of any written offers until after December 10, 2024. Tenants require 24 hours notice and showings can only be scheduled between 12-5pm. (id:57134)
Property Details
| MLS® Number | 40682073 |
| Property Type | Single Family |
| Amenities Near By | Airport, Public Transit, Schools |
| Community Features | Community Centre, School Bus |
| Equipment Type | Water Heater |
| Features | Conservation/green Belt |
| Parking Space Total | 2 |
| Rental Equipment Type | Water Heater |
Building
| Bathroom Total | 3 |
| Bedrooms Above Ground | 3 |
| Bedrooms Total | 3 |
| Architectural Style | 3 Level |
| Basement Type | None |
| Construction Style Attachment | Attached |
| Cooling Type | Central Air Conditioning |
| Exterior Finish | Brick Veneer |
| Half Bath Total | 1 |
| Heating Type | Forced Air |
| Stories Total | 3 |
| Size Interior | 1,639 Ft2 |
| Type | Row / Townhouse |
| Utility Water | Municipal Water |
Parking
| Attached Garage |
Land
| Access Type | Highway Nearby |
| Acreage | No |
| Land Amenities | Airport, Public Transit, Schools |
| Sewer | Municipal Sewage System |
| Size Depth | 41 Ft |
| Size Frontage | 24 Ft |
| Size Total Text | Under 1/2 Acre |
| Zoning Description | Rm3-56 |
Rooms
| Level | Type | Length | Width | Dimensions |
|---|---|---|---|---|
| Second Level | Laundry Room | Measurements not available | ||
| Second Level | 2pc Bathroom | 3'0'' x 3'0'' | ||
| Second Level | Pantry | 7'3'' x 3'1'' | ||
| Second Level | Kitchen | 9'2'' x 8'10'' | ||
| Second Level | Dining Room | 13'4'' x 7'11'' | ||
| Second Level | Family Room | 18'6'' x 12'3'' | ||
| Third Level | 4pc Bathroom | 6'5'' x 7'9'' | ||
| Third Level | Bedroom | 13'0'' x 9'1'' | ||
| Third Level | Bedroom | 10'10'' x 8'2'' | ||
| Third Level | 3pc Bathroom | 7'8'' x 6'11'' | ||
| Third Level | Primary Bedroom | 10'8'' x 10'0'' | ||
| Main Level | Den | 15'9'' x 9'8'' |
https://www.realtor.ca/real-estate/27752968/30-times-square-boulevard-unit-98-hamilton
2010 Winston Park Dr - Unit 290a
Oakville, Ontario L6H 5R7
2010 Winston Park Dr - Unit 290a
Oakville, Ontario L6H 5R7

