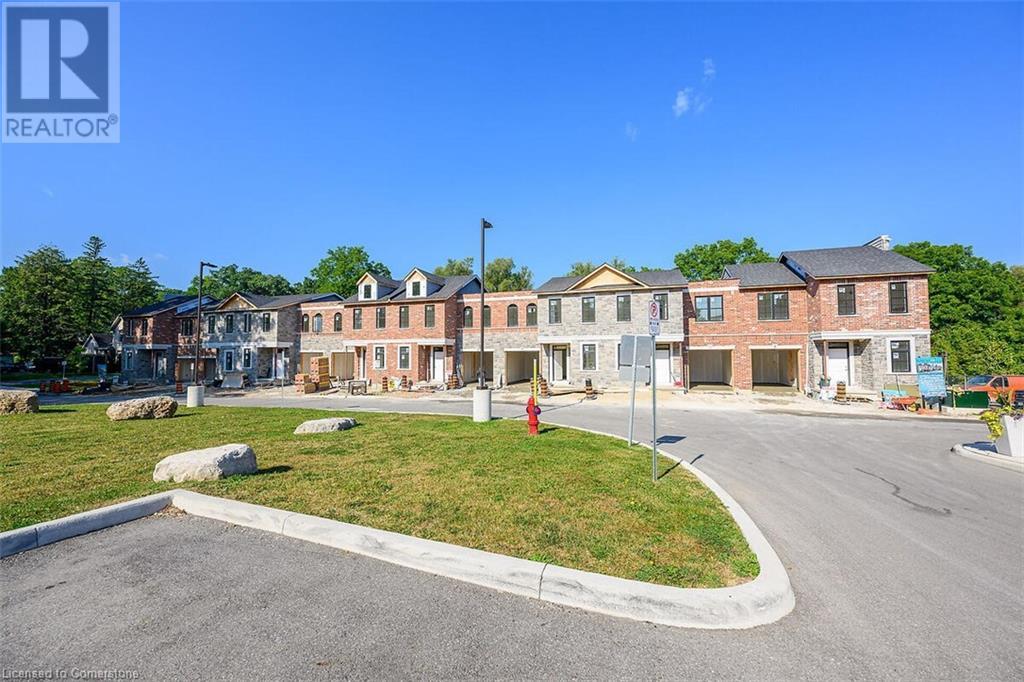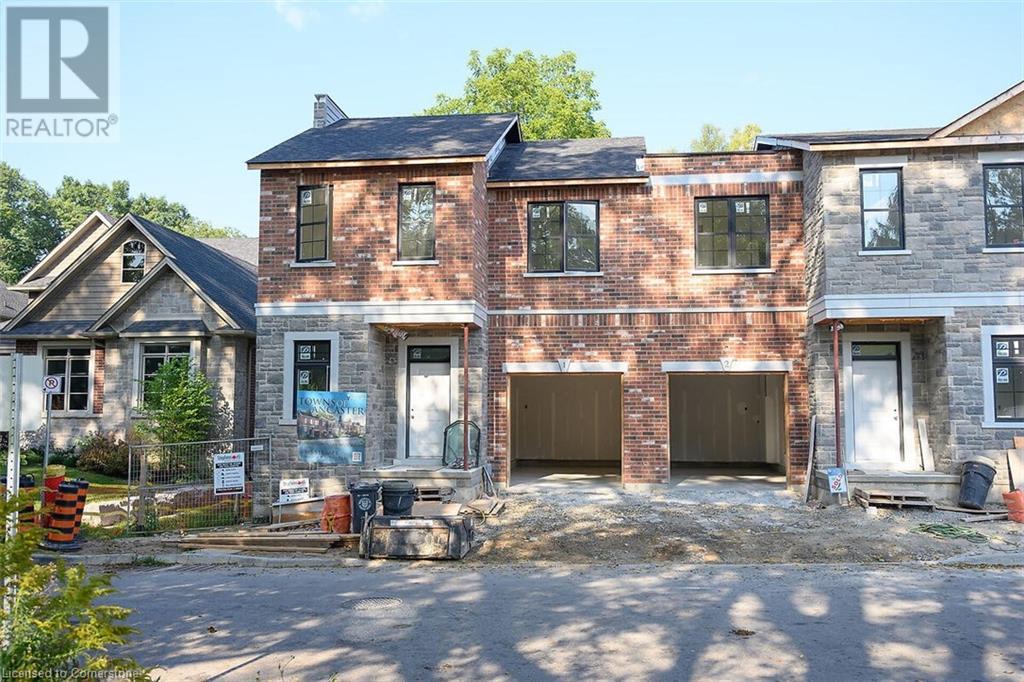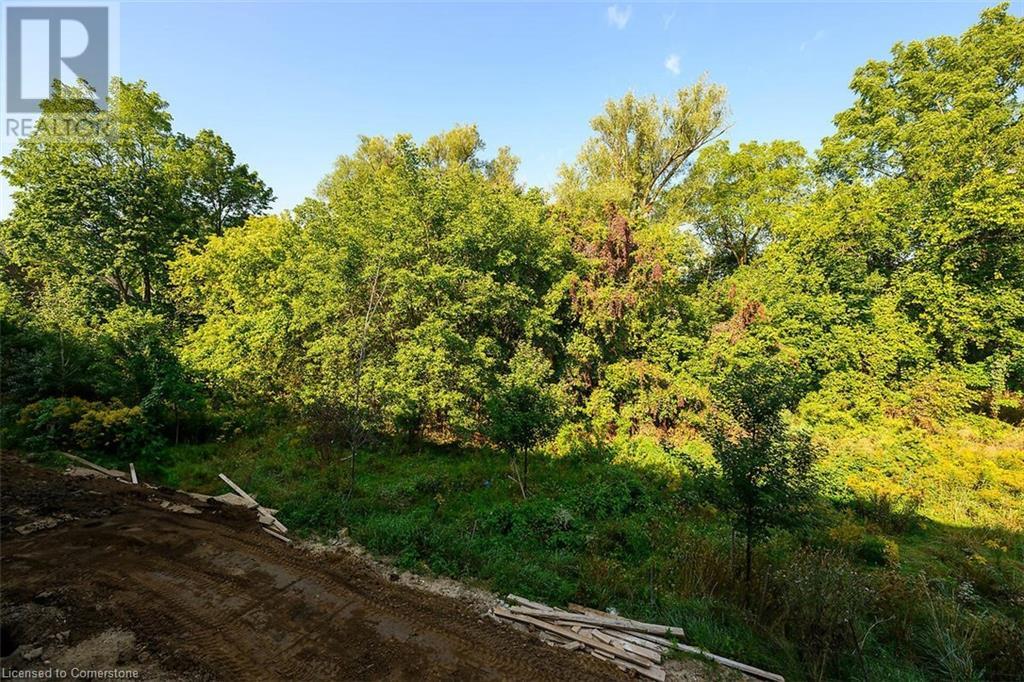30 Queen St Street Unit# Lot 5 Ancaster, Ontario L9G 0C7
$1,059,900Maintenance, Insurance
$600 Monthly
Maintenance, Insurance
$600 MonthlyCurrently undergoing construction, there are a total of 8 units. Offered by New England Homes, this unit #5 is a 3-bedroom 2.5 bath home backing onto a natural forest. Enjoy just under 1600 sq ft o living space with 9ft ceilings on the main, second floor and basement levels, all designed with an open-concept layout. Additionally, each unit includes two back decks, one off the kitchen and another off the basement walkout. Quality craftmanship is evident throughout with features such as oak stairs, hardwood floors, pot light, quartz countertops, roughed in basement bar,& 3pc bath in the basement, stylish finishes. The exteriors are enhanced with stone & brick. These units also feature walk-out basement's, adding to their appeal. Located in downtown Ancaster, residents will enjoy convenient walking access to amenities. The condo fee covers exterior maintenance, common elements, snow removal, landscaping, and more. Please call for further details and inquiries. (id:57134)
Property Details
| MLS® Number | XH4206795 |
| Property Type | Single Family |
| AmenitiesNearBy | Golf Nearby, Public Transit, Schools |
| CommunityFeatures | Community Centre |
| EquipmentType | Water Heater |
| Features | Treed, Wooded Area, Balcony |
| ParkingSpaceTotal | 2 |
| RentalEquipmentType | Water Heater |
Building
| BathroomTotal | 4 |
| BedroomsAboveGround | 3 |
| BedroomsTotal | 3 |
| ArchitecturalStyle | 2 Level |
| BasementDevelopment | Unfinished |
| BasementType | Full (unfinished) |
| ConstructionStyleAttachment | Attached |
| ExteriorFinish | Brick, Stone |
| FoundationType | Poured Concrete |
| HalfBathTotal | 1 |
| HeatingFuel | Natural Gas |
| HeatingType | Forced Air |
| StoriesTotal | 2 |
| SizeInterior | 1600 Sqft |
| Type | Row / Townhouse |
| UtilityWater | Municipal Water |
Parking
| Attached Garage |
Land
| Acreage | No |
| LandAmenities | Golf Nearby, Public Transit, Schools |
| Sewer | Municipal Sewage System |
| SizeDepth | 75 Ft |
| SizeFrontage | 25 Ft |
| SizeTotalText | Under 1/2 Acre |
Rooms
| Level | Type | Length | Width | Dimensions |
|---|---|---|---|---|
| Second Level | Laundry Room | 6'3'' x 7'6'' | ||
| Second Level | 3pc Bathroom | 11'6'' x 5'1'' | ||
| Second Level | Primary Bedroom | 14'9'' x 13' | ||
| Second Level | Bedroom | 12' x 11' | ||
| Second Level | Bedroom | 12' x 10' | ||
| Basement | 3pc Bathroom | ' x ' | ||
| Basement | Utility Room | ' x ' | ||
| Main Level | 4pc Bathroom | ' x ' | ||
| Main Level | Storage | 4'10'' x 6'2'' | ||
| Main Level | Kitchen | 12'5'' x 11'8'' | ||
| Main Level | Great Room | 18'10'' x 13'2'' | ||
| Main Level | 2pc Bathroom | 6'2'' x 6'10'' |
https://www.realtor.ca/real-estate/27425223/30-queen-st-street-unit-lot-5-ancaster

109 Portia Drive
Ancaster, Ontario L9G 0E8





















