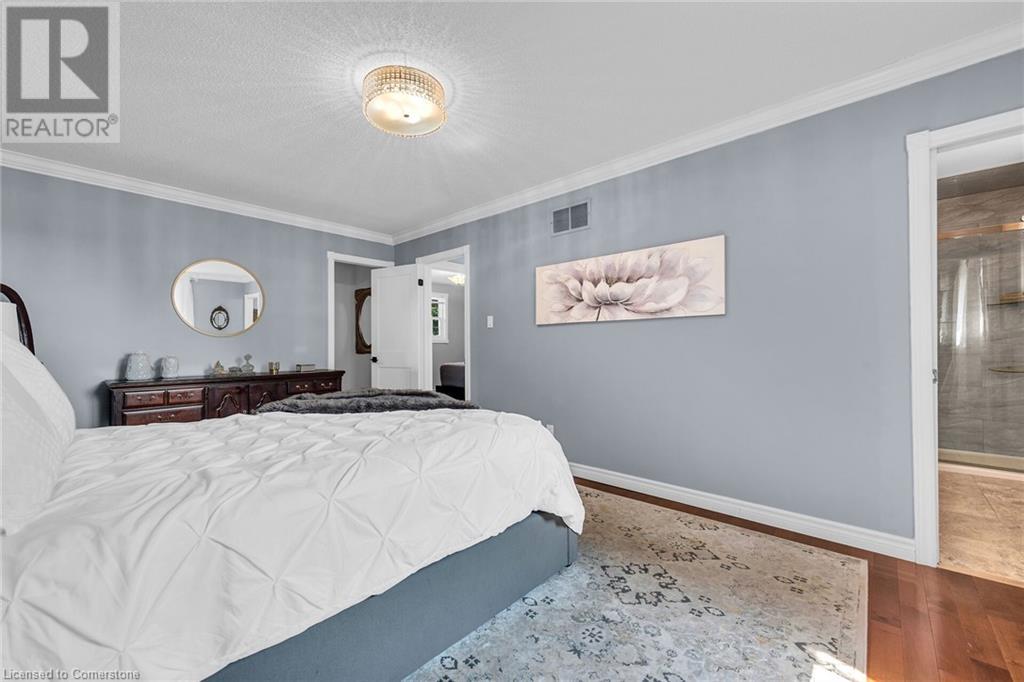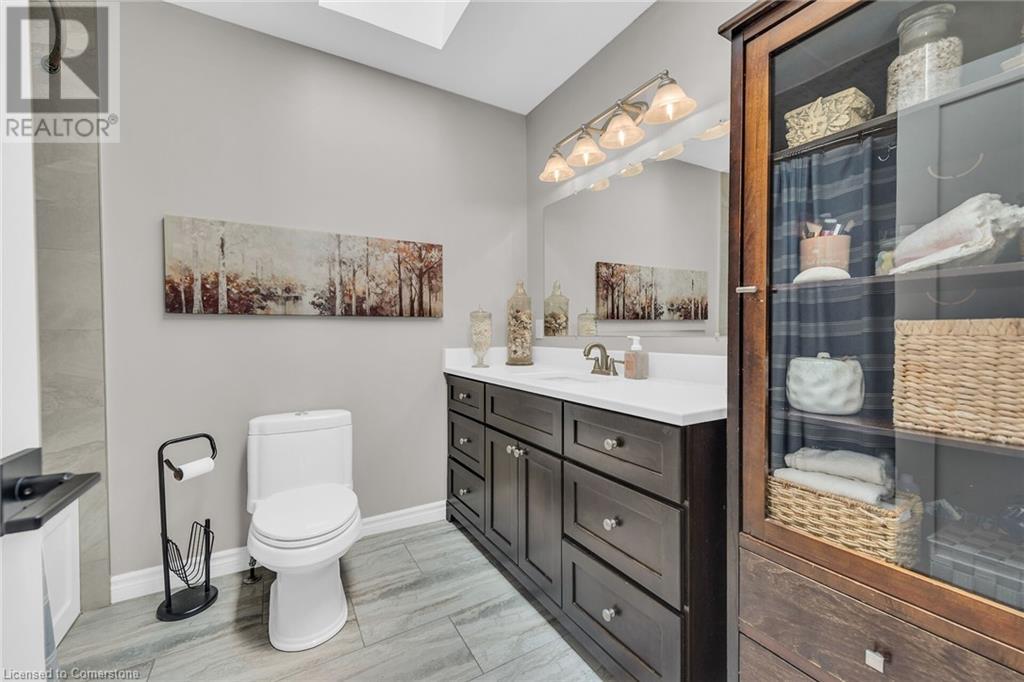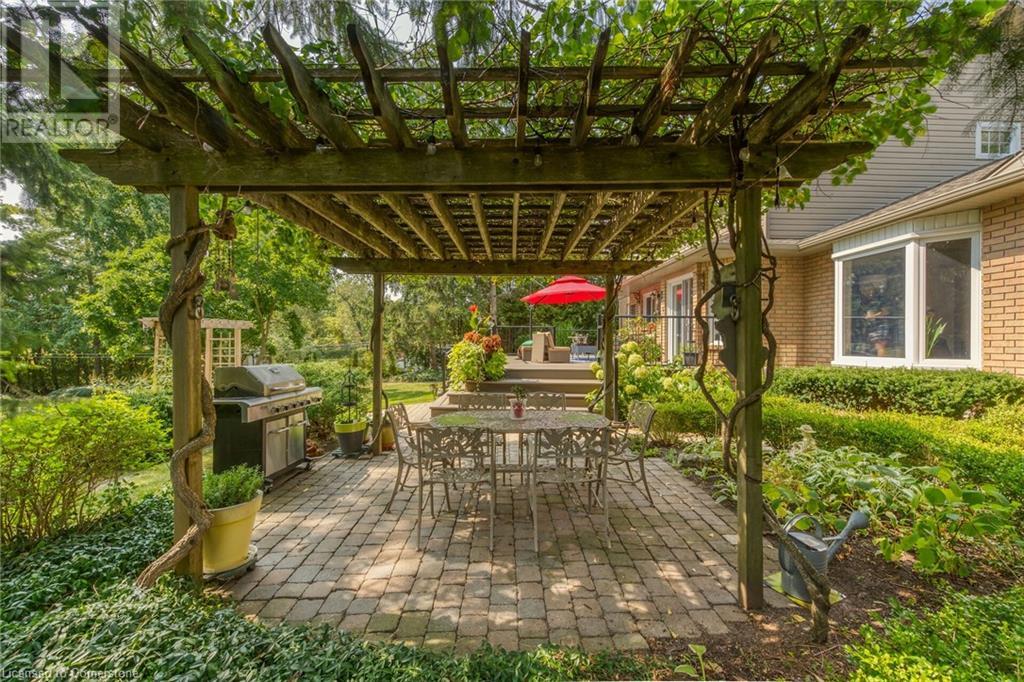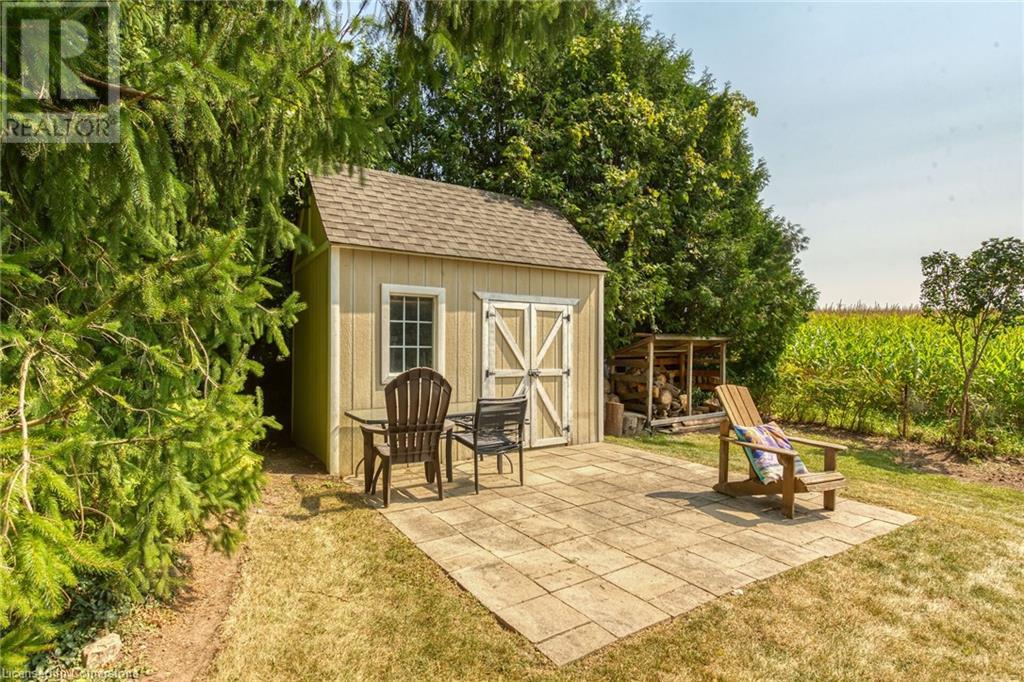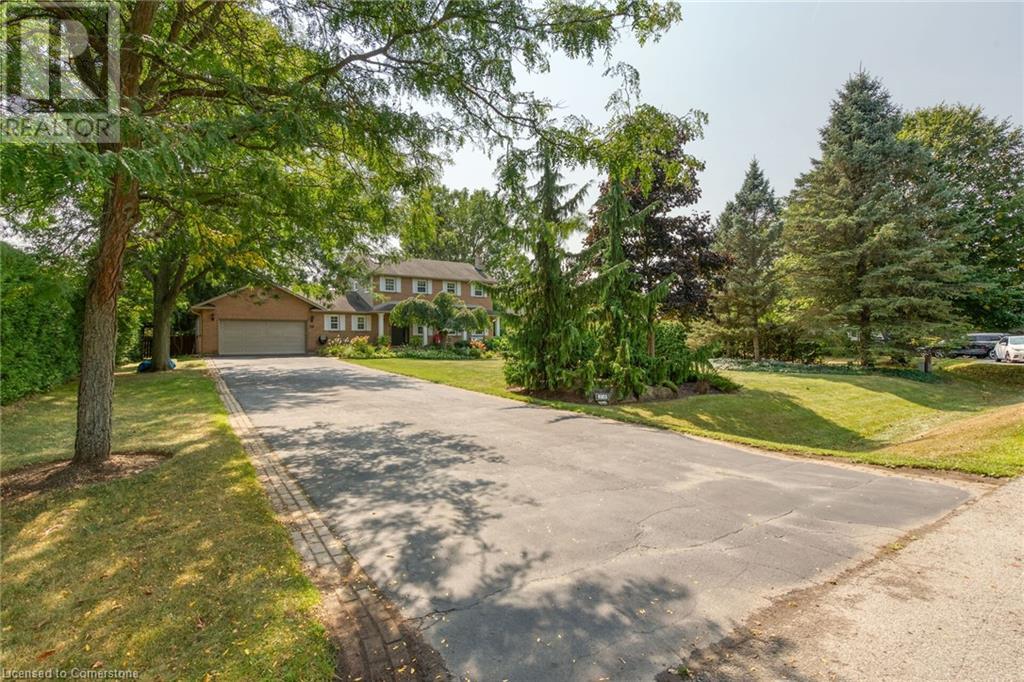30 Peebles Drive Freelton, Ontario L8B 0Z2
$1,679,000
Live in Flamborough’s desirable Freelton community in a custom home; original owners. Premium ½ acre country lot on a cul-de-sac backing onto fields. Renovated modern home, wood floor throughout, features 3+1 bedrooms, 2 ½ bathrooms, spectacular custom gourmet Chef’s kitchen with 10 ft island, quartz countertops, all open to a vaulted family room with gas fireplace, large formal dining room with fireplace. From the kitchen you walk out onto a large, updated deck with glass and metal railings, plus patio space to dine. A huge basement area with wood staircase, floors and gas fireplace gives you plenty of space for rec room, bedroom, office and storage rooms. Professionally designed backyard with gardens, mature trees, arbor and 2 large sheds. Well maintained with premium construction materials and high efficiency features. Equipped with high efficiency HVAC furnace, central vac, water softener and 2X6 exterior wall construction. Large front yard is beautifully landscaped and has parking for 10 cars. Quick access to major highways for easy commute. Freelton is a family-friendly countryside community (id:57134)
Property Details
| MLS® Number | XH4207007 |
| Property Type | Single Family |
| CommunityFeatures | Quiet Area |
| EquipmentType | Water Heater |
| Features | Cul-de-sac, Paved Driveway, Country Residential |
| ParkingSpaceTotal | 12 |
| RentalEquipmentType | Water Heater |
| Structure | Shed |
Building
| BathroomTotal | 3 |
| BedroomsAboveGround | 3 |
| BedroomsBelowGround | 1 |
| BedroomsTotal | 4 |
| Appliances | Central Vacuum, Water Softener |
| ArchitecturalStyle | 2 Level |
| BasementDevelopment | Finished |
| BasementType | Full (finished) |
| ConstructedDate | 1990 |
| ConstructionStyleAttachment | Detached |
| ExteriorFinish | Brick, Metal |
| FoundationType | Poured Concrete |
| HalfBathTotal | 1 |
| HeatingFuel | Natural Gas |
| HeatingType | Forced Air |
| StoriesTotal | 2 |
| SizeInterior | 2129 Sqft |
| Type | House |
| UtilityWater | Municipal Water |
Parking
| Attached Garage |
Land
| Acreage | No |
| SizeDepth | 231 Ft |
| SizeFrontage | 98 Ft |
| SizeTotalText | Under 1/2 Acre |
| SoilType | Clay |
Rooms
| Level | Type | Length | Width | Dimensions |
|---|---|---|---|---|
| Second Level | 4pc Bathroom | 1' x 1' | ||
| Second Level | Bedroom | 9'11'' x 12'9'' | ||
| Second Level | Bedroom | 10'0'' x 10'8'' | ||
| Second Level | 3pc Bathroom | 1' x 1' | ||
| Second Level | Primary Bedroom | 17'9'' x 11'0'' | ||
| Basement | Utility Room | 1' x 1' | ||
| Basement | Office | 12'8'' x 11'9'' | ||
| Basement | Recreation Room | 13' x 30' | ||
| Basement | Bedroom | 14'0'' x 29'0'' | ||
| Main Level | Laundry Room | 6' x 12' | ||
| Main Level | 2pc Bathroom | 1' x 1' | ||
| Main Level | Dining Room | 13'5'' x 17'8'' | ||
| Main Level | Family Room | 17'2'' x 12'4'' | ||
| Main Level | Dinette | 15'4'' x 9'9'' | ||
| Main Level | Eat In Kitchen | 14' x 21' |
https://www.realtor.ca/real-estate/27425029/30-peebles-drive-freelton

1423 Upper Ottawa St.
Hamilton, Ontario L8W 3J6
(905) 575-7070
(905) 575-8878
www.suttongroupinnovative.com/



















