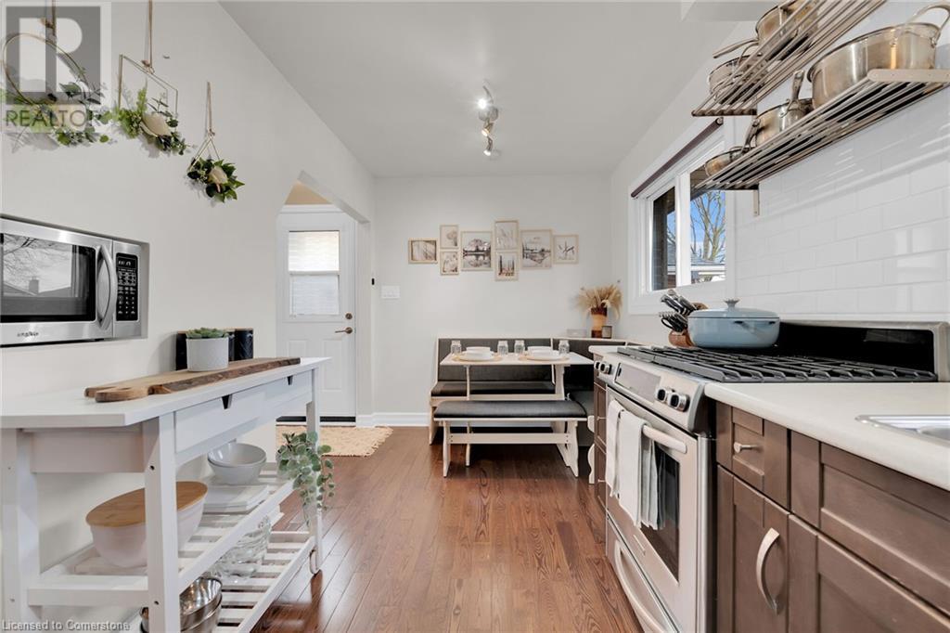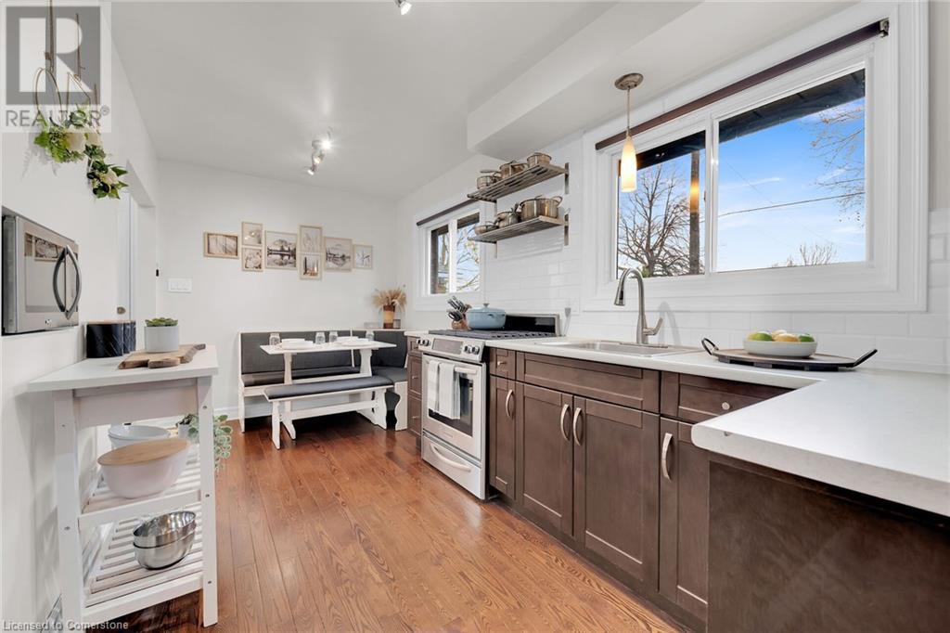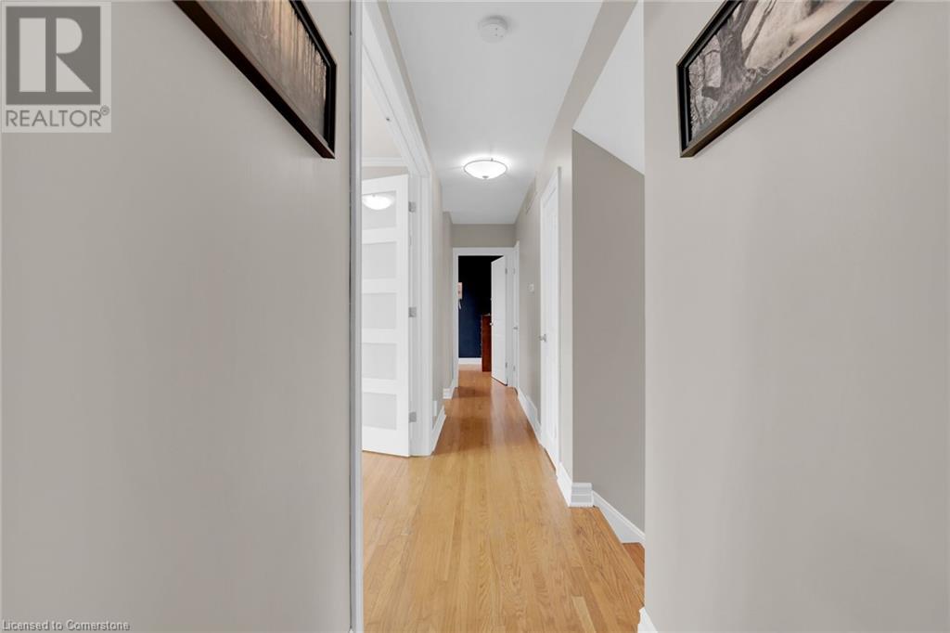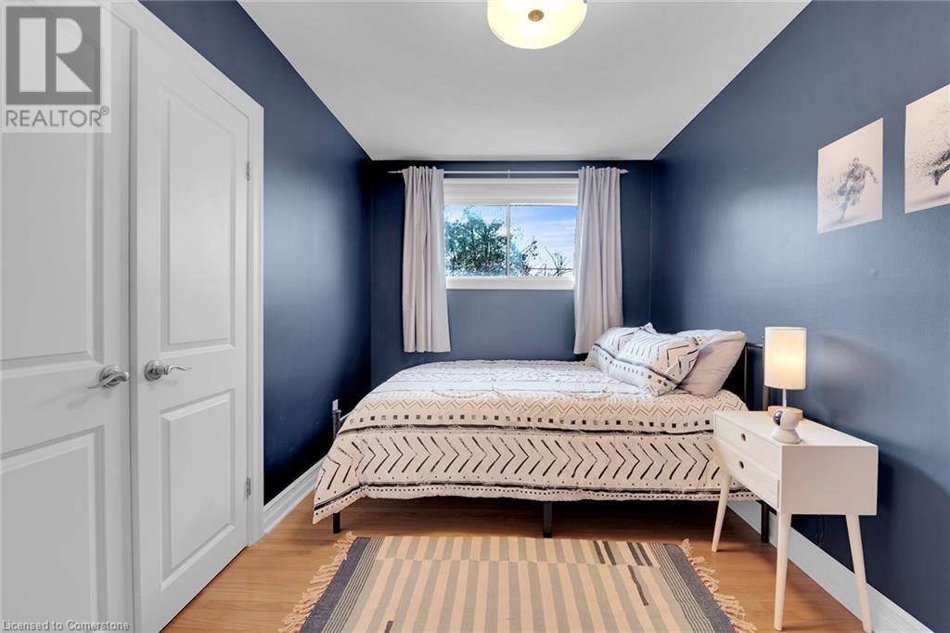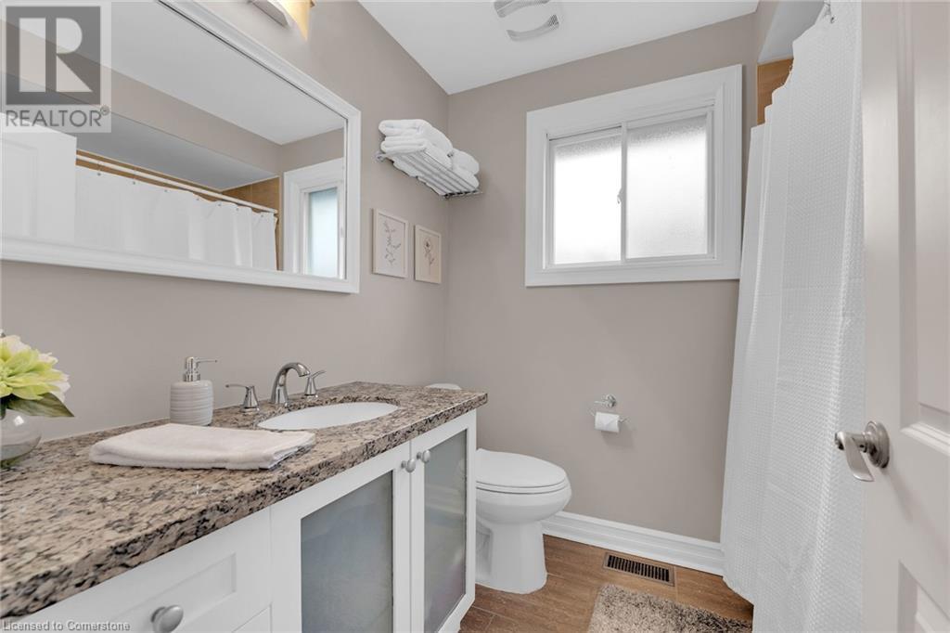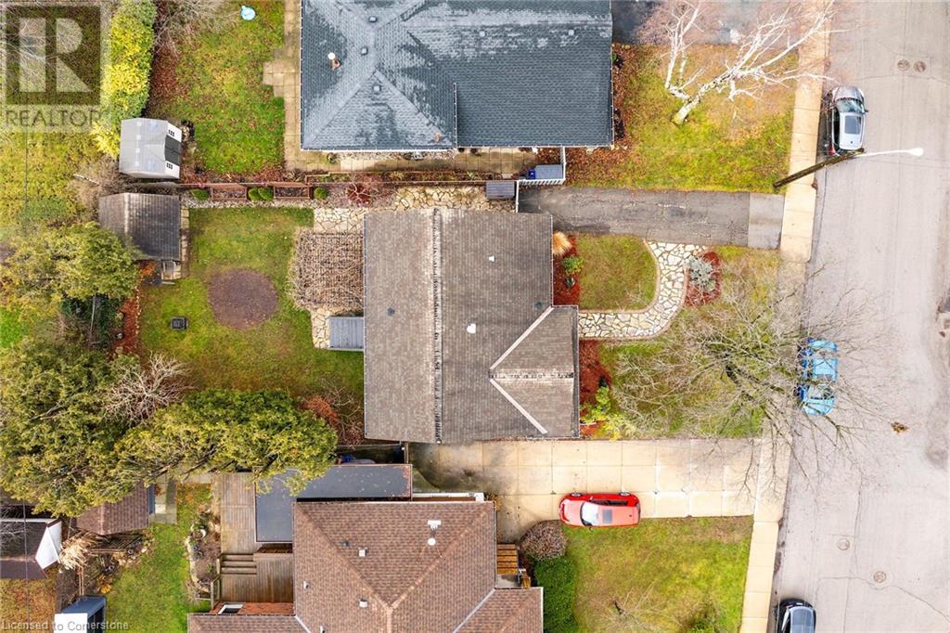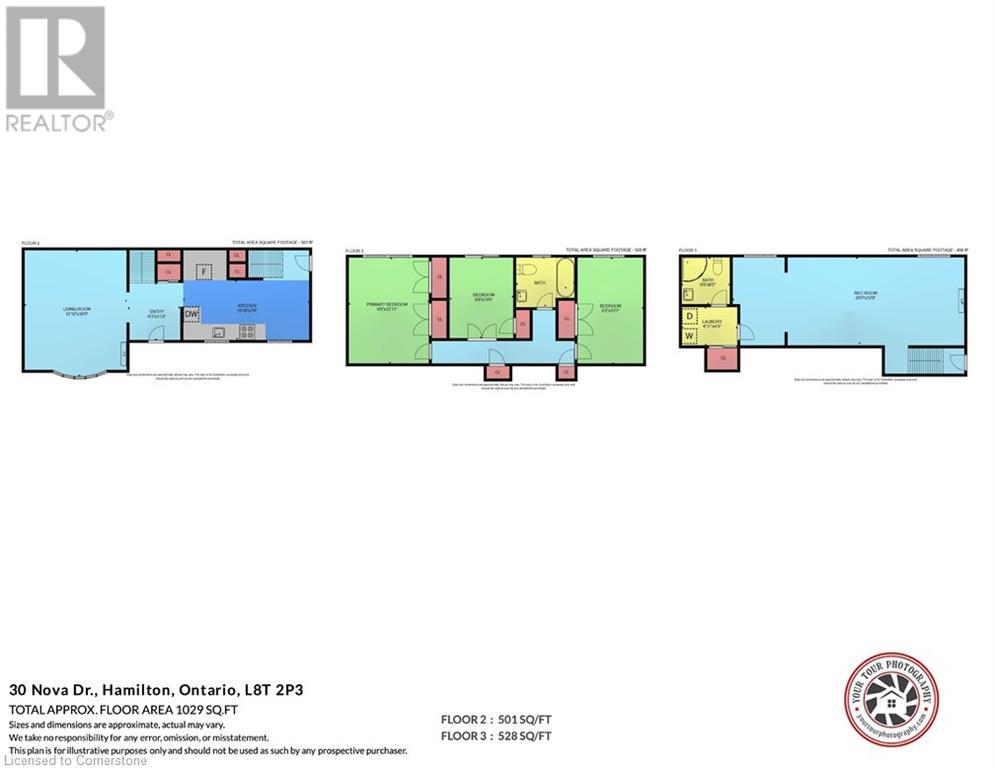3 Bedroom
2 Bathroom
1,485 ft2
Central Air Conditioning
Forced Air
$749,900
CURB APPEAL PLUS! Definitely not a Drive By this beautifully presented 3 bed/2 bath home is nestled on family friendly street steps to the Mountain Brow. Spacious bedrooms, large principal rooms and cozy lower Family Room with fireplace make this home ideal for a growing family, first time buyers or those downsizing. The cozy living room features loads of natural light through the bay window and views of the quiet street. Hardwood flooring and fresh neutral decor make it a nice quiet spot for morning coffee. This bright eat-in kitchen offers stainless appliances and loads of storage and work space. Gas stove, open shelving and white subway tile offer a classic and clean look. Access to the backyard through the side door is convenient for the bbq. The bedroom level features hardwood flooring, 3 spacious bedrooms and an updated 4pc bathroom. The Primary bedroom can accommodate a King Sized Bed and offers two closets. The smaller of the 3 bedrooms is currently used as a home office with newer sliding doors and views of the backyard. Another roomy bedroom is featured on this level keeping all bedrooms on the same level. In the lower level, you'll find a large recroom with a gas fireplace and surrounding cabinets for storing books, games and movies. This room is large enough for family nights or incorporating a home gym area. Large windows with views of the backyard are featured on this level. Fresh and clean 3pc bathroom is convenient to the recroom. Also featured, Laundry and access to the crawl space where storage space and utilities are located. The avid gardener will love this backyard with raised garden beds and cute look alike garden shed for tool. This private and fenced backyard is also perfect for kids, pets and entertaining. Flagstone patio and pergola are home to gorgeous wisteria in the warmer months and dreamy summer nights. Exterior doors replaced (2022), Furnace (2020). Great access to parks, trails, schools and Redhill for commuters. Move in Ready! (id:57134)
Property Details
|
MLS® Number
|
40686935 |
|
Property Type
|
Single Family |
|
Amenities Near By
|
Park, Place Of Worship, Public Transit, Schools |
|
Community Features
|
Community Centre |
|
Equipment Type
|
None |
|
Parking Space Total
|
2 |
|
Rental Equipment Type
|
None |
|
Structure
|
Shed |
Building
|
Bathroom Total
|
2 |
|
Bedrooms Above Ground
|
3 |
|
Bedrooms Total
|
3 |
|
Appliances
|
Dishwasher, Dryer, Microwave, Refrigerator, Washer, Range - Gas |
|
Basement Development
|
Finished |
|
Basement Type
|
Full (finished) |
|
Construction Style Attachment
|
Detached |
|
Cooling Type
|
Central Air Conditioning |
|
Exterior Finish
|
Brick Veneer, Shingles |
|
Heating Type
|
Forced Air |
|
Size Interior
|
1,485 Ft2 |
|
Type
|
House |
Parking
Land
|
Acreage
|
No |
|
Land Amenities
|
Park, Place Of Worship, Public Transit, Schools |
|
Sewer
|
Municipal Sewage System |
|
Size Depth
|
104 Ft |
|
Size Frontage
|
50 Ft |
|
Size Total Text
|
Under 1/2 Acre |
|
Zoning Description
|
Residential |
Rooms
| Level |
Type |
Length |
Width |
Dimensions |
|
Second Level |
4pc Bathroom |
|
|
Measurements not available |
|
Second Level |
Bedroom |
|
|
8'2'' x 13'1'' |
|
Second Level |
Bedroom |
|
|
8'0'' x 10'0'' |
|
Second Level |
Primary Bedroom |
|
|
9'9'' x 12'11'' |
|
Basement |
Storage |
|
|
Measurements not available |
|
Basement |
Utility Room |
|
|
Measurements not available |
|
Lower Level |
Laundry Room |
|
|
6'11'' x 4'8'' |
|
Lower Level |
3pc Bathroom |
|
|
Measurements not available |
|
Lower Level |
Recreation Room |
|
|
29'0'' x 10'8'' |
|
Main Level |
Eat In Kitchen |
|
|
15'10'' x 7'6'' |
|
Main Level |
Living Room |
|
|
12'10'' x 16'0'' |
|
Main Level |
Foyer |
|
|
6'3'' x 11'2'' |
https://www.realtor.ca/real-estate/27760314/30-nova-drive-hamilton


















