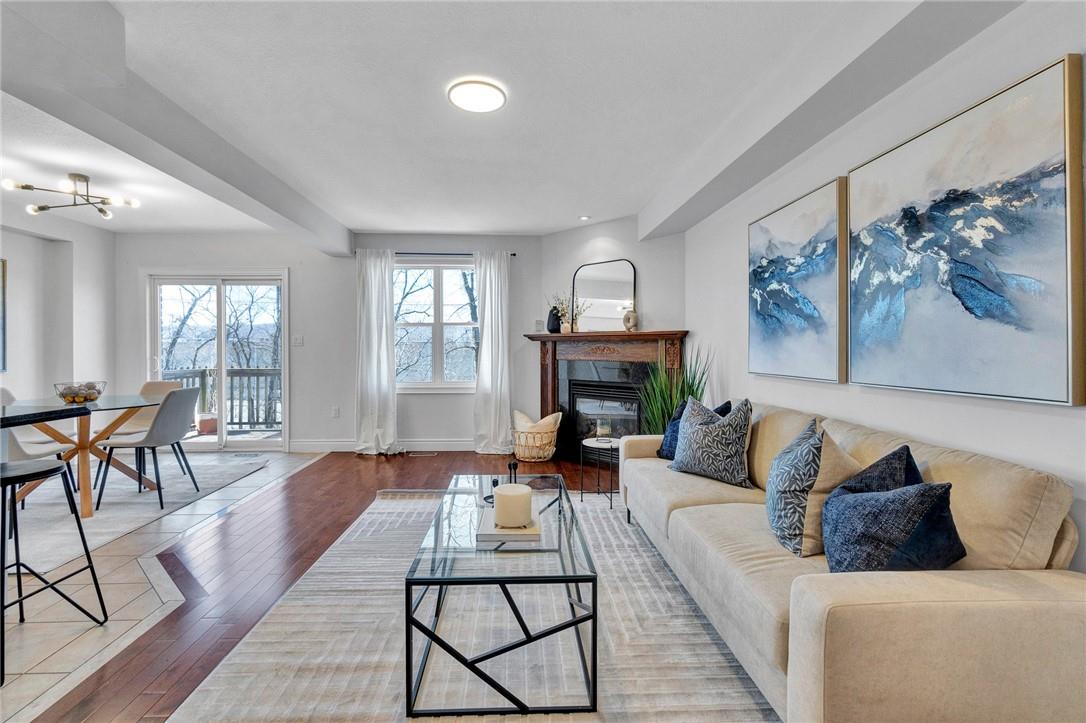3 Bedroom
4 Bathroom
2280 sqft
3 Level
Central Air Conditioning
Forced Air
$869,000
Welcome to 3 Trillium Avenue, nestled in a quiet community of Stoney Creek, just steps away from the picturesque shores of Lake Ontario. This well maintained, detached, 3-storey residence with contemporary design seamlessly blends sophistication with comfort. The main level features hardwood floors, a neutral palette and an inviting open-concept layout. The kitchen showcases a central island with seating, sleek stainless steel appliances, stone counters, and a convenient butler's pantry. Cozy up by the gas fireplace in the expansive living/kitchen area, perfect for intimate gatherings or quiet nights in. Venture upstairs to find your spacious primary retreat which offers Lake Ontario views, his and her closets, and a 4-piece ensuite. Two additional well-appointed bedrooms, a tastefully designed 4-piece bathroom, and a convenient laundry room complete the level. The ground floor offers a versatile recreation and powder room, perfect for leisure and entertainment. The fenced yard with dedicated patio space provides ample room for outdoor enjoyment. Abundant storage and a generous garage allow for both functionality and ease of living. Conveniently located with quick access to the highway, nearby shops, parks, and Fifty Point Conservation Area. (id:57134)
Open House
This property has open houses!
Starts at:
2:00 pm
Ends at:
4:00 pm
Property Details
|
MLS® Number
|
H4197306 |
|
Property Type
|
Single Family |
|
Amenities Near By
|
Public Transit |
|
Equipment Type
|
Water Heater |
|
Features
|
Beach, Paved Driveway, Carpet Free, Shared Driveway |
|
Parking Space Total
|
5 |
|
Rental Equipment Type
|
Water Heater |
|
Structure
|
Shed |
|
View Type
|
View |
Building
|
Bathroom Total
|
4 |
|
Bedrooms Above Ground
|
3 |
|
Bedrooms Total
|
3 |
|
Appliances
|
Alarm System, Dishwasher, Dryer, Microwave, Refrigerator, Washer, Range, Oven |
|
Architectural Style
|
3 Level |
|
Basement Development
|
Finished |
|
Basement Type
|
Full (finished) |
|
Constructed Date
|
2007 |
|
Construction Style Attachment
|
Detached |
|
Cooling Type
|
Central Air Conditioning |
|
Exterior Finish
|
Brick, Stone, Stucco |
|
Foundation Type
|
Unknown |
|
Half Bath Total
|
2 |
|
Heating Fuel
|
Natural Gas |
|
Heating Type
|
Forced Air |
|
Stories Total
|
3 |
|
Size Exterior
|
2280 Sqft |
|
Size Interior
|
2280 Sqft |
|
Type
|
House |
|
Utility Water
|
Municipal Water |
Parking
Land
|
Acreage
|
No |
|
Land Amenities
|
Public Transit |
|
Sewer
|
Municipal Sewage System |
|
Size Depth
|
125 Ft |
|
Size Frontage
|
30 Ft |
|
Size Irregular
|
30 X 125.7 |
|
Size Total Text
|
30 X 125.7|under 1/2 Acre |
|
Soil Type
|
Sand/gravel |
Rooms
| Level |
Type |
Length |
Width |
Dimensions |
|
Second Level |
Pantry |
|
|
Measurements not available |
|
Second Level |
Dining Room |
|
|
11' '' x 8' '' |
|
Second Level |
Living Room |
|
|
16' '' x 14' '' |
|
Second Level |
Family Room |
|
|
19' '' x 10' '' |
|
Second Level |
2pc Bathroom |
|
|
Measurements not available |
|
Second Level |
Kitchen/dining Room |
|
|
22' '' x 10' '' |
|
Third Level |
Laundry Room |
|
|
Measurements not available |
|
Third Level |
4pc Bathroom |
|
|
9' 10'' x 4' 9'' |
|
Third Level |
Bedroom |
|
|
11' 7'' x 9' 10'' |
|
Third Level |
Bedroom |
|
|
14' '' x 9' 10'' |
|
Third Level |
4pc Ensuite Bath |
|
|
12' '' x 6' '' |
|
Third Level |
Primary Bedroom |
|
|
15' 1'' x 14' 5'' |
|
Ground Level |
Utility Room |
|
|
Measurements not available |
|
Ground Level |
2pc Bathroom |
|
|
Measurements not available |
|
Ground Level |
Recreation Room |
|
|
20' '' x 15' '' |
https://www.realtor.ca/real-estate/27042131/3-trillium-avenue-hamilton
Chestnut Park Real Estate Ltd.
#100-1300 Yonge Street
Toronto,
Ontario
M4T 1X3
(416) 925-9191
Chestnut Park Real Estate Ltd.
#100-1300 Yonge Street
Toronto,
Ontario
M4T 1X3
(416) 925-9191








































