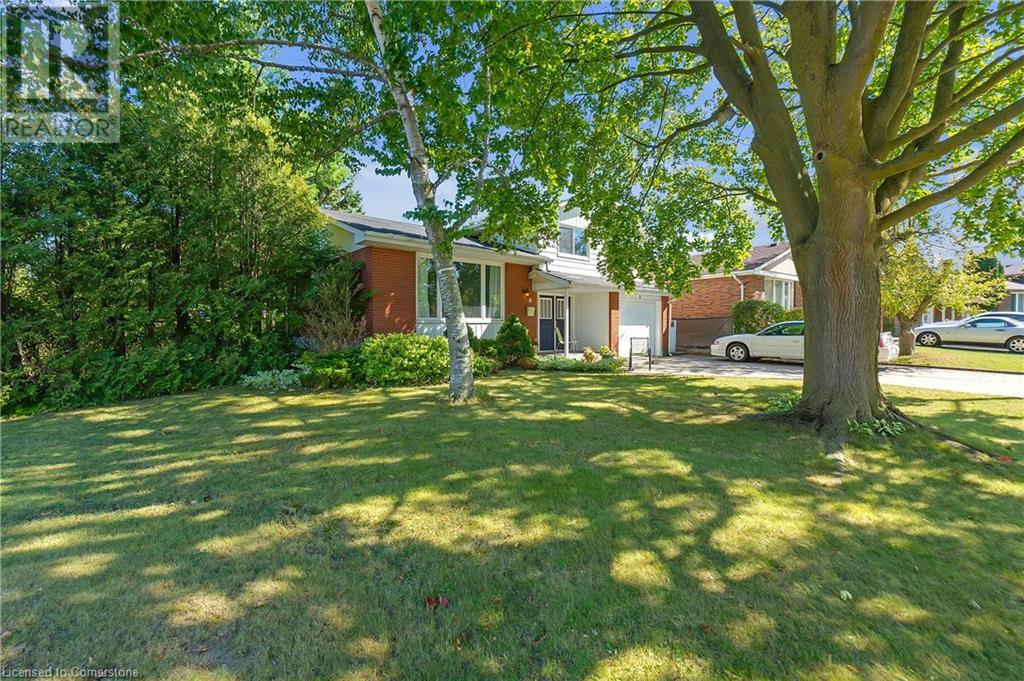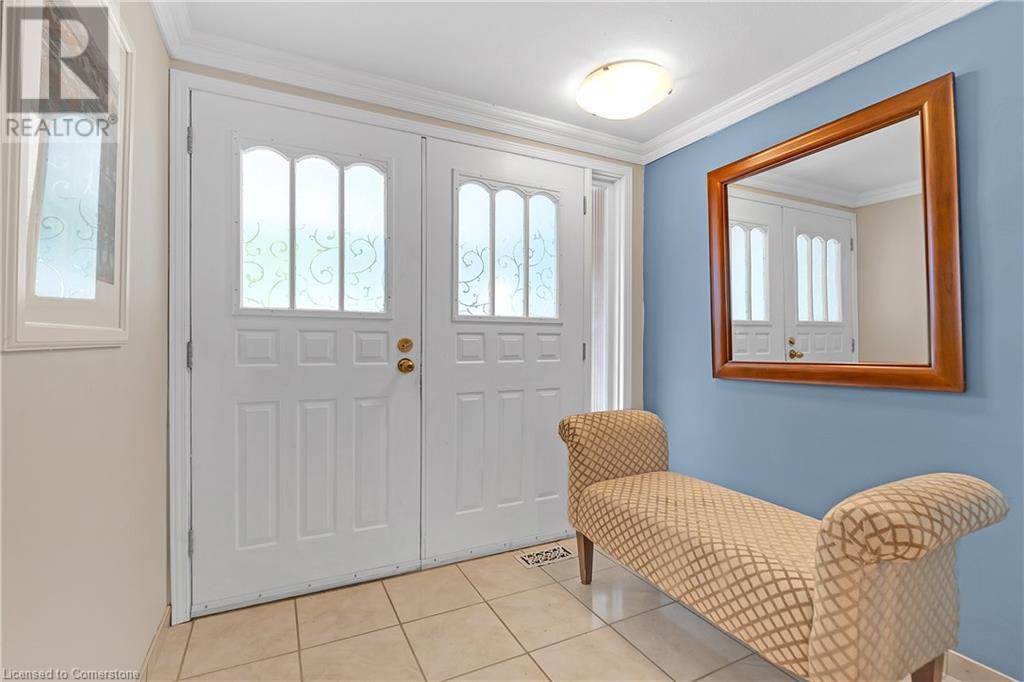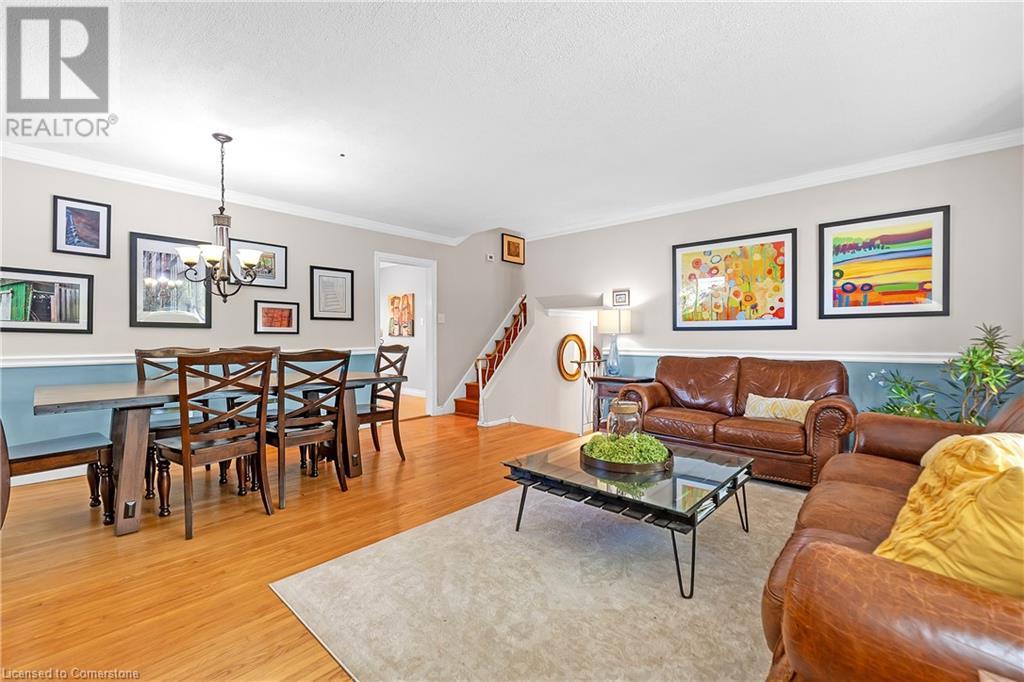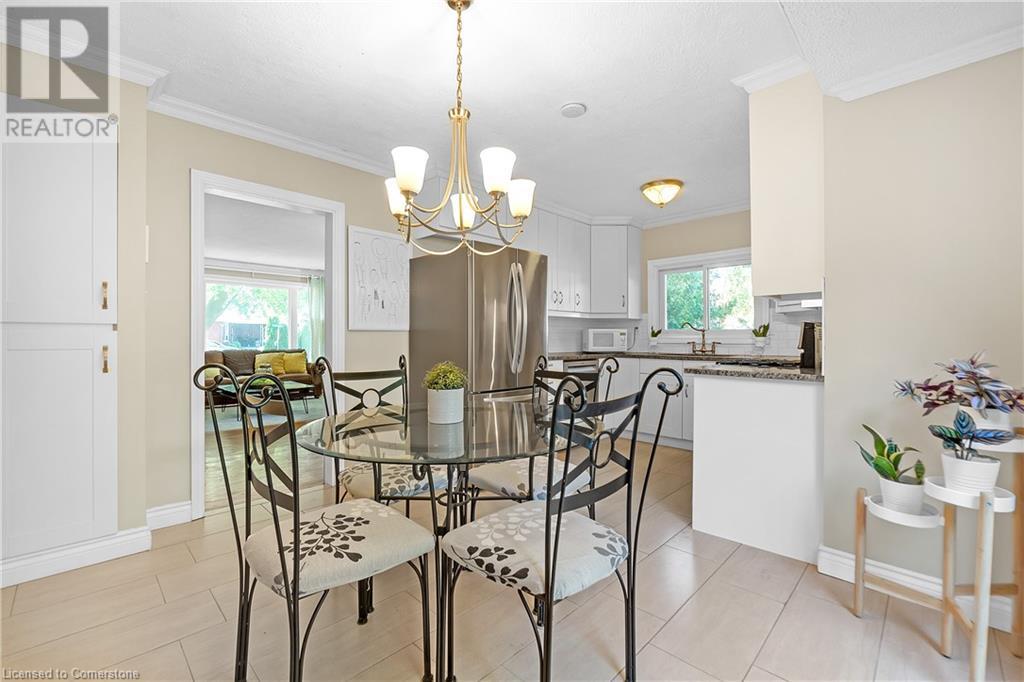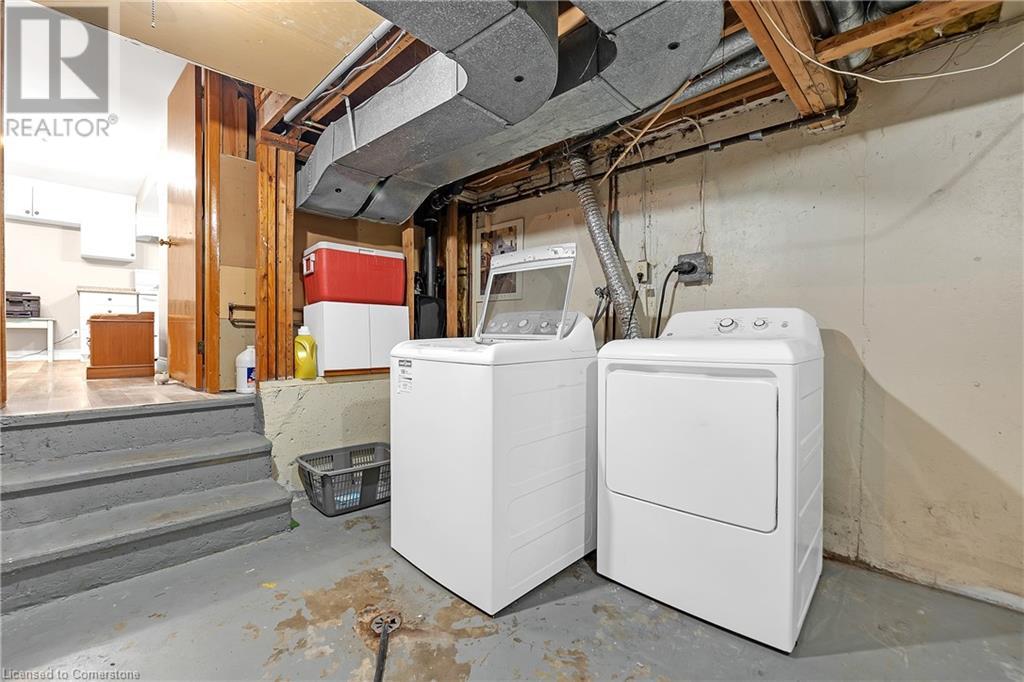3 Palmerston Place Hamilton, Ontario L8K 5M1
$879,900
This spacious 5-level side-split in a family-friendly neighborhood in Hamilton. This versatile 3+1 bedroom home offers abundant space for both living and entertaining, with 2 1/2 bathrooms. The property is surrounded by lush greenery, offering privacy and a serene escape in your own backyard. The kitchen boasts granite countertops, a gas stove, and ample cabinet storage perfect for those who love to cook or entertain. Adjacent to the kitchen, the bright dining area features sliding glass doors that lead to a generous deck, ideal for outdoor dining and relaxation. The expansive backyard is perfect for summer barbecues and gardening, with nature trees providing plenty of shade. The side-split layout maximizes living space, providing a comfortable family room on one level and a separate living/dining area on another. Natural light pours through the large bay window in the living room, creating welcoming atmosphere. With hardwood floors throughout, the potential to personalize this home is endless. Upstairs the bedrooms are spacious and ideal for family or guests. The lower level offers a finished basement with a large rec room, perfect for a home gym, office, or additional living space. This home is perfect for growing families looking for a quiet, established neighborhood with convenient access to parks, schools, and shopping. While the home retains some original features, it presents a fantastic opportunity to update and modernize adding your personal touch (id:57134)
Open House
This property has open houses!
2:00 pm
Ends at:4:00 pm
Property Details
| MLS® Number | XH4206440 |
| Property Type | Single Family |
| EquipmentType | Water Heater |
| ParkingSpaceTotal | 3 |
| RentalEquipmentType | Water Heater |
Building
| BathroomTotal | 3 |
| BedroomsAboveGround | 3 |
| BedroomsBelowGround | 1 |
| BedroomsTotal | 4 |
| BasementDevelopment | Partially Finished |
| BasementType | Full (partially Finished) |
| ConstructionStyleAttachment | Detached |
| ExteriorFinish | Brick, Vinyl Siding |
| FoundationType | Poured Concrete |
| HalfBathTotal | 1 |
| HeatingFuel | Natural Gas |
| HeatingType | Forced Air |
| SizeInterior | 1410 Sqft |
| Type | House |
| UtilityWater | Municipal Water |
Land
| Acreage | No |
| Sewer | Municipal Sewage System |
| SizeDepth | 108 Ft |
| SizeFrontage | 56 Ft |
| SizeTotalText | Under 1/2 Acre |
| SoilType | Clay |
Rooms
| Level | Type | Length | Width | Dimensions |
|---|---|---|---|---|
| Second Level | Eat In Kitchen | 16'11'' x 11'6'' | ||
| Second Level | Dining Room | 14'0'' x 7'6'' | ||
| Second Level | Living Room | 18'9'' x 10'6'' | ||
| Third Level | 5pc Bathroom | 14' x 14' | ||
| Third Level | Bedroom | 12'5'' x 12'0'' | ||
| Third Level | Bedroom | 11'6'' x 8'11'' | ||
| Third Level | Primary Bedroom | 15'1'' x 11'6'' | ||
| Basement | 4pc Bathroom | 14' x 14' | ||
| Basement | Kitchen | 12'8'' x 15'7'' | ||
| Basement | Bedroom | 14'8'' x 14'9'' | ||
| Lower Level | Storage | 20'3'' x 7'2'' | ||
| Lower Level | Utility Room | 20'2'' x 12'5'' | ||
| Main Level | 2pc Bathroom | 14' x 14' | ||
| Main Level | Family Room | 14'4'' x 12'7'' | ||
| Main Level | Foyer | 14'11'' x 4'11'' |
https://www.realtor.ca/real-estate/27425507/3-palmerston-place-hamilton

1 Markland Street
Hamilton, Ontario L8P 2J5


