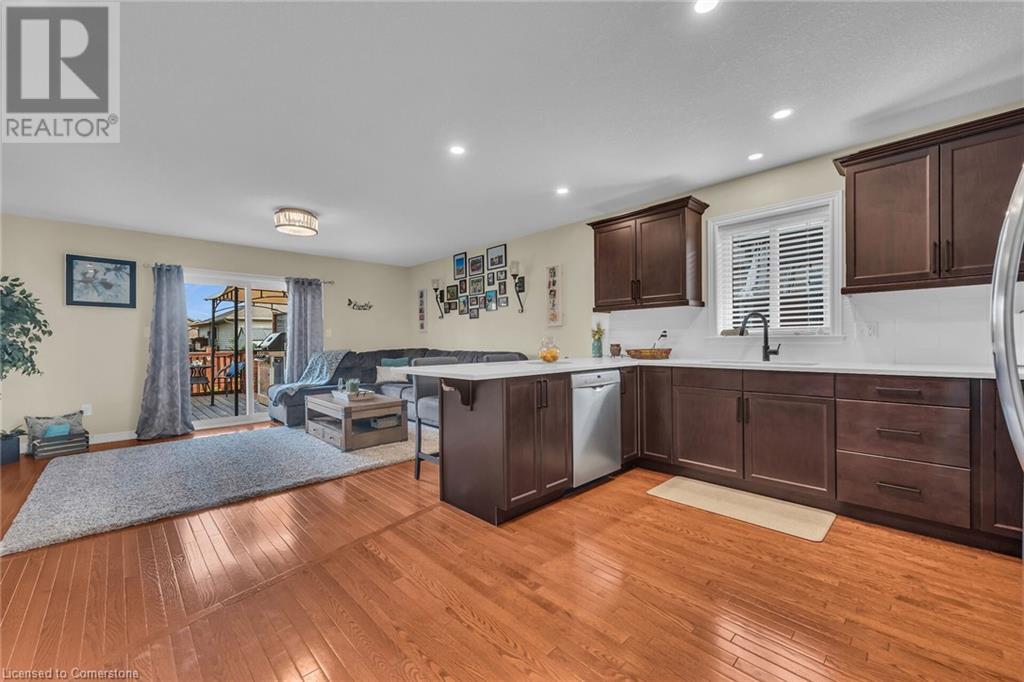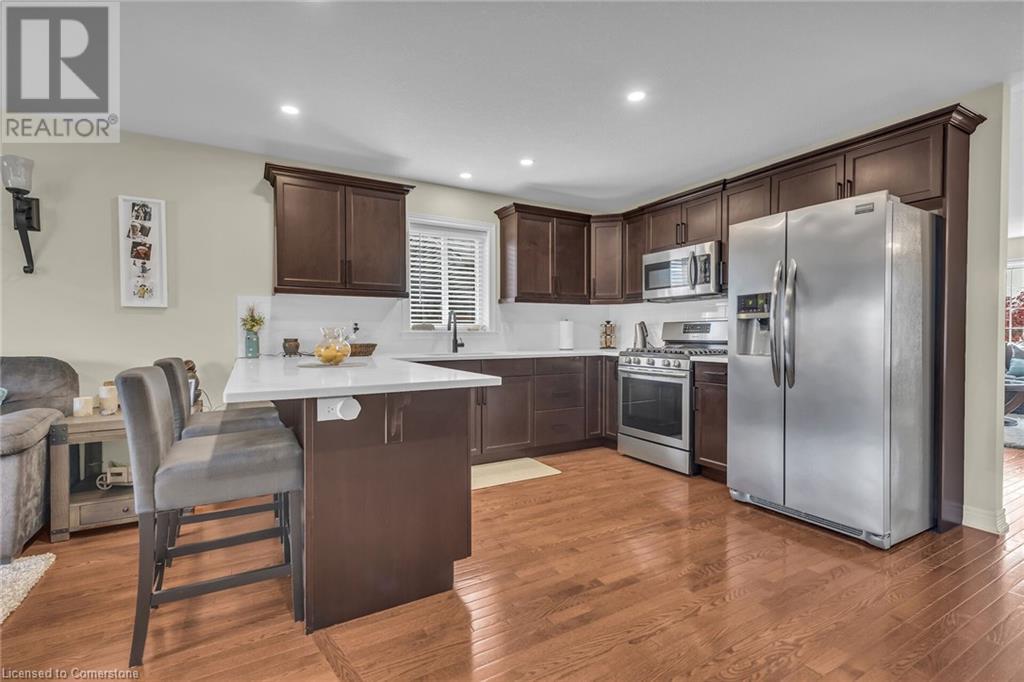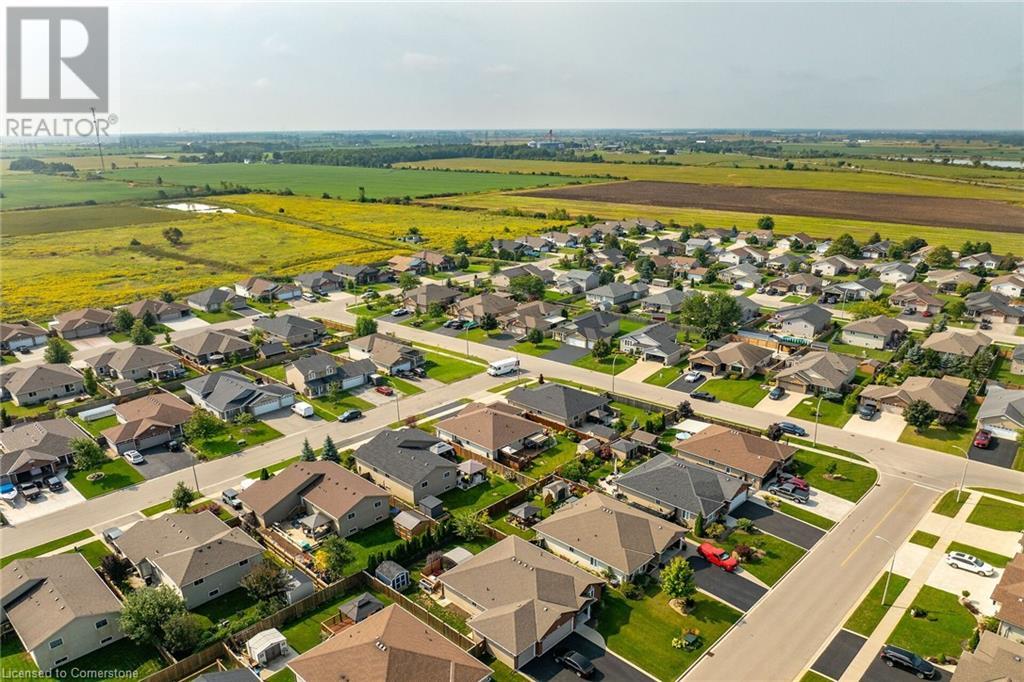2 Bedroom
2 Bathroom
1401 sqft
Bungalow
Forced Air
$839,000
Truly Stunning, Beautifully presented 2 bedroom, 2 bathroom Bungalow in Hagersville’s premier subdivision on premium 59’ x 102’ lot on desired Donald Crescent. Incredible curb appeal with brick, stone, & sided exterior, sought after 3 car attached garage with epoxy finished floor & extra man doors, oversized paved driveway, tasteful landscaping, & custom backyard Oasis with outdoor kitchen, large back deck, gazebo, & additional side entertaining area with stone patio & hot tub area with hook up. The flowing, open concept interior offers gorgeous finishes throughout highlighted by eat in kitchen with modern cabinetry, quartz countertops, tile backsplash, coffee / bar cabinet area, & S/S appliances, open concept living room & dining room combo with hardwood floors, additional family room with fireplace built in to shiplap hearth, 2 spacious MF bedrooms including primary bedroom with ensuite, desired MF laundry, & welcoming foyer. The unfinished basement allows for the opportunity to add to the overall square footage and personalize it to your own needs or Ideal in law suite. Upgrades include flooring, fixtures, decor, kitchen, roof - 2018, A/C - 2023, & more. Conveniently located close to schools, shopping, parks, splash pad, pool, & amenities. Easy commute to Hamilton, Brantford, Ancaster, 403, & GTA. Shows Incredibly well – Just move in & Enjoy! Call today for your enjoyable viewing & Enjoy all that Hagersville Living has to Offer. (id:57134)
Property Details
|
MLS® Number
|
XH4206629 |
|
Property Type
|
Single Family |
|
AmenitiesNearBy
|
Hospital, Park, Schools |
|
CommunityFeatures
|
Quiet Area |
|
EquipmentType
|
Water Heater |
|
Features
|
Level Lot, Paved Driveway, Level |
|
ParkingSpaceTotal
|
6 |
|
RentalEquipmentType
|
Water Heater |
|
Structure
|
Shed |
Building
|
BathroomTotal
|
2 |
|
BedroomsAboveGround
|
2 |
|
BedroomsTotal
|
2 |
|
ArchitecturalStyle
|
Bungalow |
|
BasementDevelopment
|
Unfinished |
|
BasementType
|
Full (unfinished) |
|
ConstructedDate
|
2013 |
|
ConstructionStyleAttachment
|
Detached |
|
ExteriorFinish
|
Brick, Stone, Vinyl Siding |
|
FoundationType
|
Poured Concrete |
|
HeatingFuel
|
Natural Gas |
|
HeatingType
|
Forced Air |
|
StoriesTotal
|
1 |
|
SizeInterior
|
1401 Sqft |
|
Type
|
House |
|
UtilityWater
|
Municipal Water |
Parking
Land
|
Acreage
|
No |
|
LandAmenities
|
Hospital, Park, Schools |
|
Sewer
|
Municipal Sewage System |
|
SizeDepth
|
103 Ft |
|
SizeFrontage
|
59 Ft |
|
SizeTotalText
|
Under 1/2 Acre |
|
SoilType
|
Clay |
Rooms
| Level |
Type |
Length |
Width |
Dimensions |
|
Basement |
Utility Room |
|
|
24'8'' x 15' |
|
Basement |
Storage |
|
|
24'8'' x 38' |
|
Main Level |
Bedroom |
|
|
8'10'' x 12'11'' |
|
Main Level |
4pc Bathroom |
|
|
9'3'' x 5'2'' |
|
Main Level |
3pc Bathroom |
|
|
7'8'' x 5'2'' |
|
Main Level |
Primary Bedroom |
|
|
16'6'' x 11'10'' |
|
Main Level |
Laundry Room |
|
|
9'5'' x 7'6'' |
|
Main Level |
Family Room |
|
|
13'11'' x 15'9'' |
|
Main Level |
Eat In Kitchen |
|
|
15'9'' x 11'9'' |
|
Main Level |
Dining Room |
|
|
15'10'' x 7'8'' |
|
Main Level |
Living Room |
|
|
19'8'' x 12'1'' |
https://www.realtor.ca/real-estate/27425341/3-donald-crescent-hagersville




















































