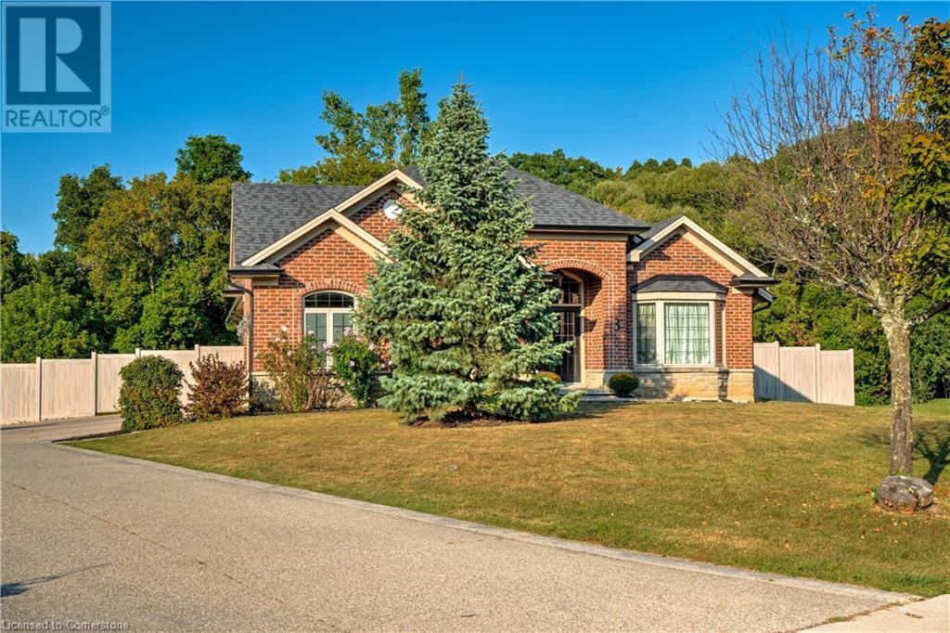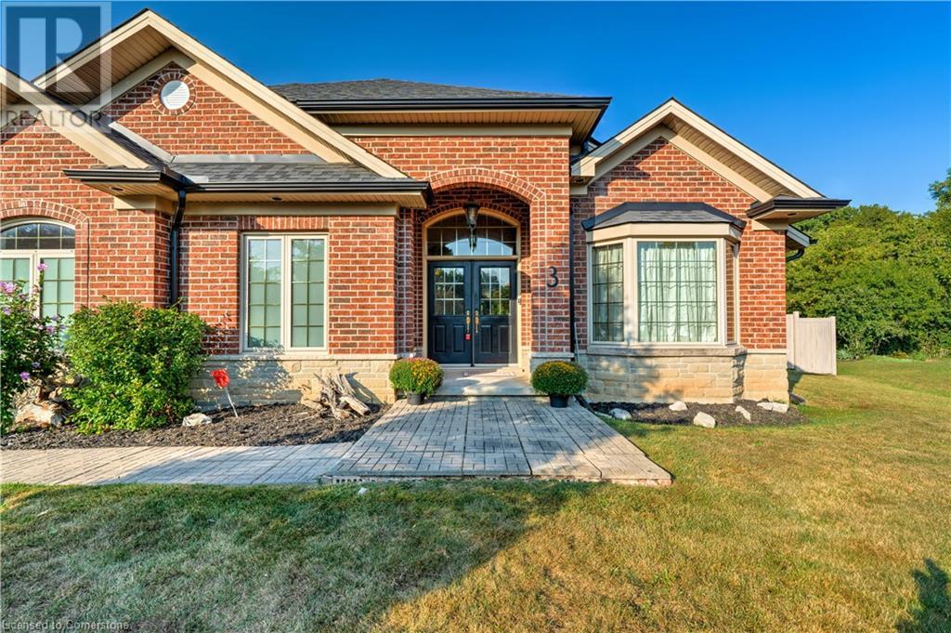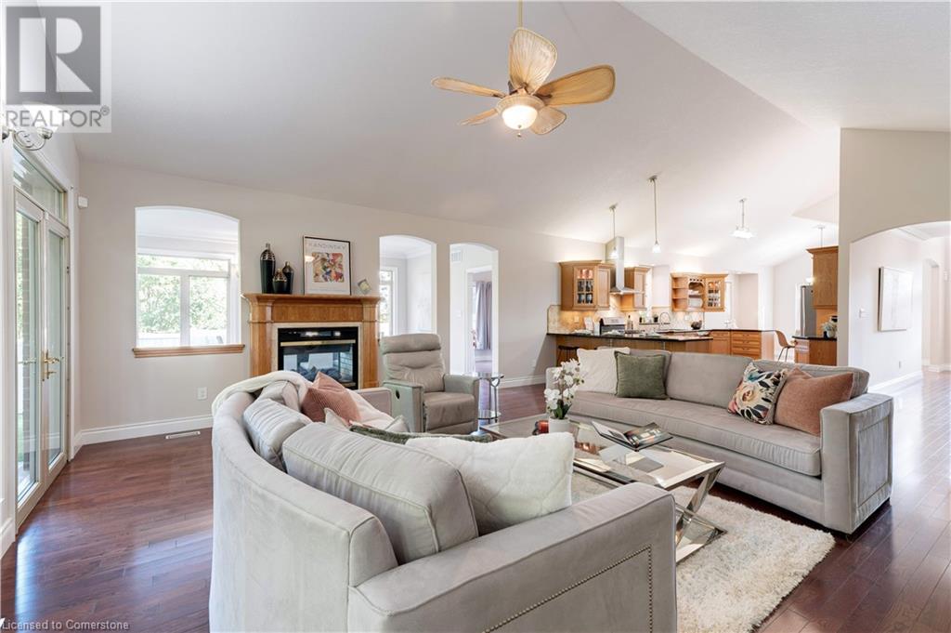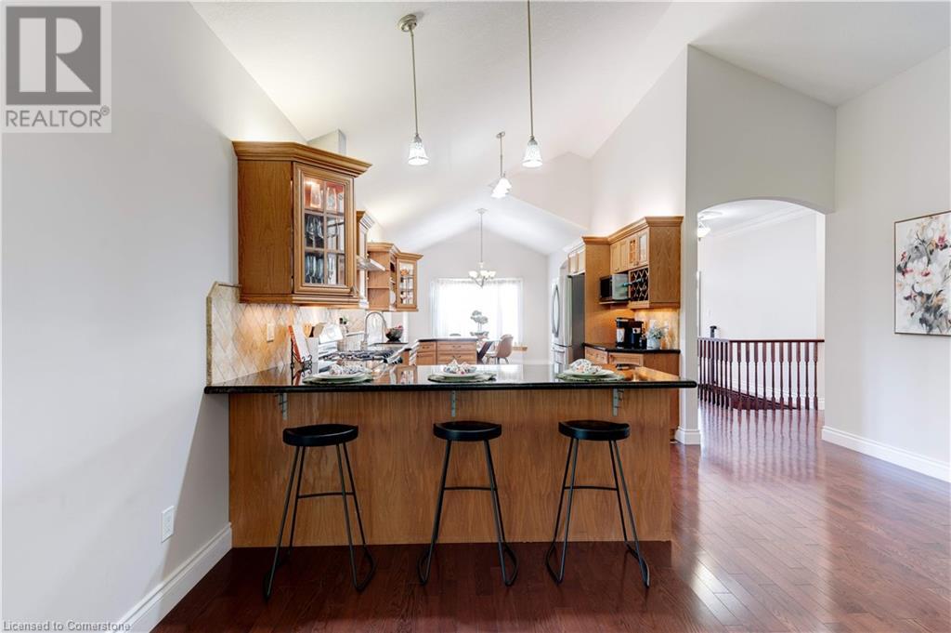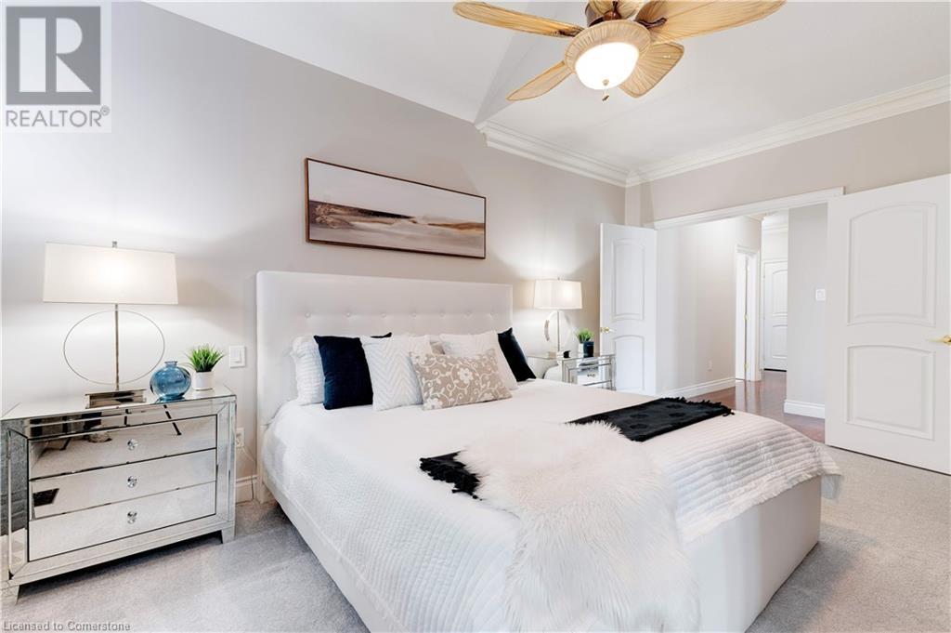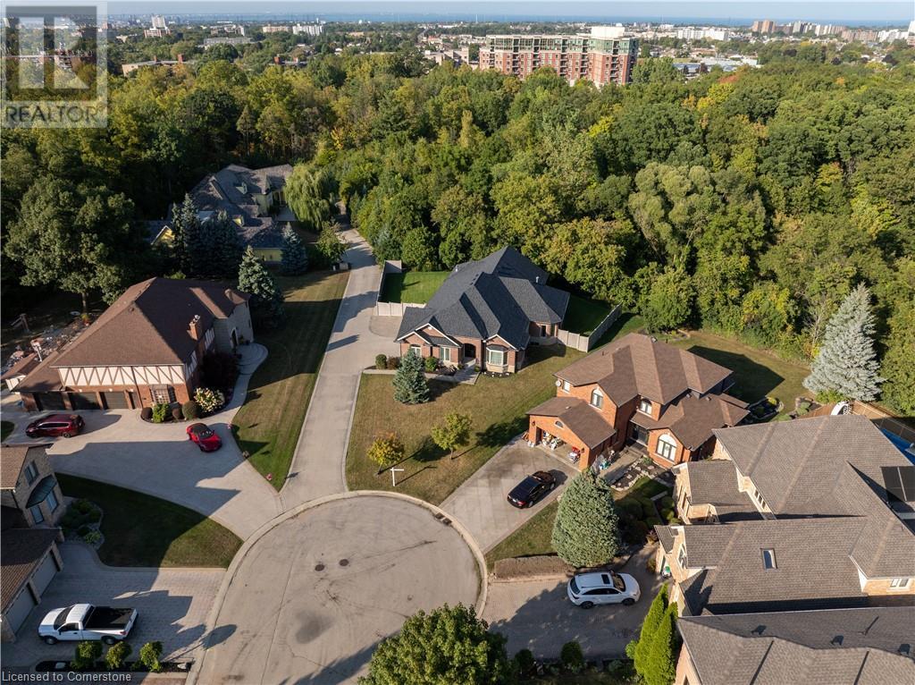2 Bedroom
2 Bathroom
2010 sqft
Bungalow
Central Air Conditioning
Forced Air
Lawn Sprinkler
$1,299,900
This Gorgeous Bungalow is Nestled in Quiet Court on a Ravine Lot with Excellent Curb Appeal and a Backyard You've Dreamed About! Located in Beautiful East Hamilton on the Stoney Creek Border Puts you just Minutes from Everything; Shopping, Parks, Hiking Trails, Hospitals, Schools, The Red Hill Expressway, QEW Highway, Mountain Access and The Confederation GO Transit Station. As You Walk Inside, You’ll Appreciate the Spacious Living Room, Dining Room and Kitchen with Plenty of Cabinetry & Counter Space, 2 Spacious Bedrooms and 2 Full Bathrooms, Home Office Gleaming with Natural Light, and a Large Laundry/Mud Room. You’ll Be Very Impressed with the 3 Season Patio, with a Stunning Built-in Stainless Steel Napoleon Barbecue, 2 Commercial Grade Heaters, Gas Fireplace Below TV Mount, and Tons of Space to Entertain Family & Friends. Additional Features Include: Extra Wide Exposed Aggregate Driveway, Attached Double Garage, Large Fenced Backyard and Don’t Forget About What the View From the Patio Looks Like, Backing on to a Picturesque Ravine, that's Quiet and Private. This Home is Truly One of a Kind!! (id:57134)
Property Details
|
MLS® Number
|
40650926 |
|
Property Type
|
Single Family |
|
AmenitiesNearBy
|
Hospital, Park, Playground, Public Transit, Schools, Shopping |
|
CommunityFeatures
|
Quiet Area |
|
EquipmentType
|
Water Heater |
|
Features
|
Cul-de-sac, Ravine, Backs On Greenbelt, Conservation/green Belt, Automatic Garage Door Opener |
|
ParkingSpaceTotal
|
5 |
|
RentalEquipmentType
|
Water Heater |
Building
|
BathroomTotal
|
2 |
|
BedroomsAboveGround
|
2 |
|
BedroomsTotal
|
2 |
|
Appliances
|
Dishwasher, Dryer, Refrigerator, Stove, Washer, Garage Door Opener |
|
ArchitecturalStyle
|
Bungalow |
|
BasementDevelopment
|
Unfinished |
|
BasementType
|
Full (unfinished) |
|
ConstructedDate
|
2005 |
|
ConstructionStyleAttachment
|
Detached |
|
CoolingType
|
Central Air Conditioning |
|
ExteriorFinish
|
Brick, Stone |
|
FireProtection
|
Alarm System |
|
FoundationType
|
Poured Concrete |
|
HeatingType
|
Forced Air |
|
StoriesTotal
|
1 |
|
SizeInterior
|
2010 Sqft |
|
Type
|
House |
|
UtilityWater
|
Municipal Water |
Parking
Land
|
Acreage
|
No |
|
LandAmenities
|
Hospital, Park, Playground, Public Transit, Schools, Shopping |
|
LandscapeFeatures
|
Lawn Sprinkler |
|
Sewer
|
Municipal Sewage System |
|
SizeFrontage
|
32 Ft |
|
SizeTotalText
|
Under 1/2 Acre |
|
ZoningDescription
|
C/s-965 |
Rooms
| Level |
Type |
Length |
Width |
Dimensions |
|
Main Level |
Laundry Room |
|
|
12'10'' x 6'2'' |
|
Main Level |
Bedroom |
|
|
10'6'' x 11'10'' |
|
Main Level |
3pc Bathroom |
|
|
4'11'' x 8'10'' |
|
Main Level |
4pc Bathroom |
|
|
10'6'' x 11'10'' |
|
Main Level |
Primary Bedroom |
|
|
11'5'' x 16'11'' |
|
Main Level |
Office |
|
|
11'4'' x 9'8'' |
|
Main Level |
Living Room |
|
|
20'8'' x 18'6'' |
|
Main Level |
Breakfast |
|
|
13' x 14'11'' |
|
Main Level |
Dining Room |
|
|
11'4'' x 16'11'' |
|
Main Level |
Kitchen |
|
|
16'2'' x 20'3'' |
|
Main Level |
Foyer |
|
|
7'9'' x 7'11'' |
https://www.realtor.ca/real-estate/27451522/3-derek-drive-hamilton
Keller Williams Complete Realty
1044 Cannon Street East
Hamilton,
Ontario
L8L 2H7
(905) 308-8333




