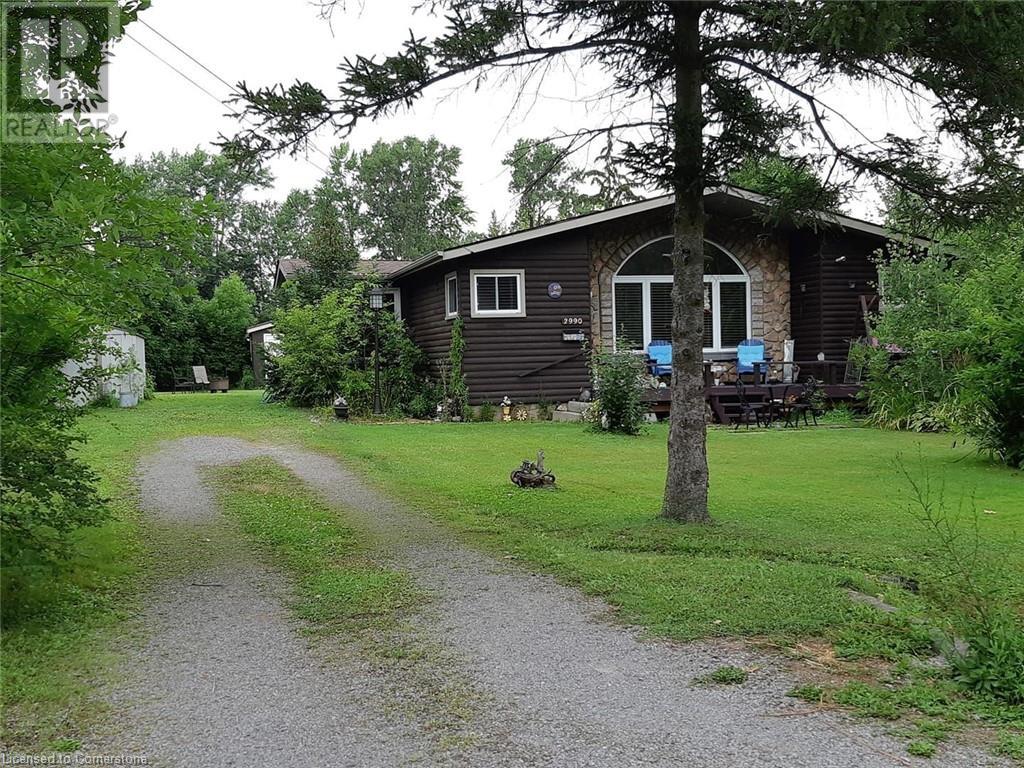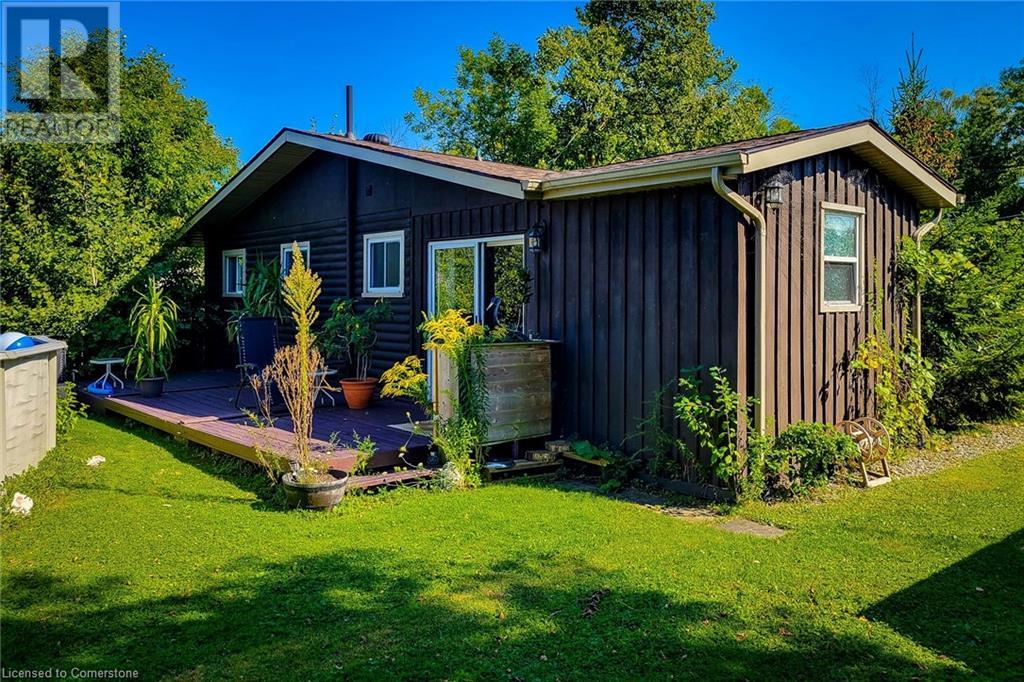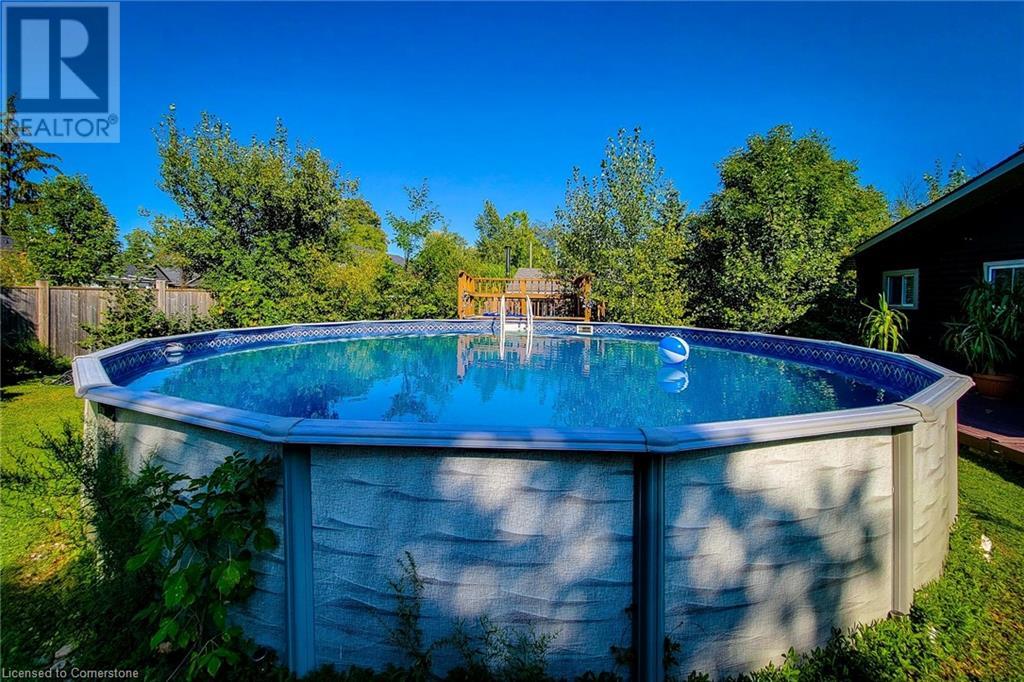2 Bedroom
1 Bathroom
926 sqft
Bungalow
Above Ground Pool
Forced Air
$449,000
Fully fenced Log style Bernard Beach home in Fort Erie! Open-concept with premier oak laminate flooring, vaulted ceilings, large sunny arch window. Cozy up by the charming gas fireplace.Two bedrooms converted into one large. Support beam & framing still in place for a quick retrofit. 4pc bathroom with a jetted tub. Kitchen features updated stainless steel appliances, tiled backsplash & plenty of cupboard space. The sunlit dining room leads to a large double lot backyard, deck & newly relined swimming pool surrounded by wildflowers, tree canopies & lush greenery, two convenient sheds & a firepit for campfire gatherings. Large newly renovated front deck is a sun swept haven of relaxation above the rose circled serenity of the Koi pond. No front or back neighbours. This enchanting property provides total privacy and tranquility.. A quick stroll to Bernard Beach, The Friendship Trail, tennis courts, parks & trails. Your perfect blend of comfort & nature awaits! (id:57134)
Property Details
|
MLS® Number
|
XH4205959 |
|
Property Type
|
Single Family |
|
AmenitiesNearBy
|
Beach, Park, Place Of Worship, Schools |
|
CommunityFeatures
|
Quiet Area |
|
EquipmentType
|
None |
|
Features
|
Crushed Stone Driveway, Carpet Free, No Driveway |
|
ParkingSpaceTotal
|
4 |
|
PoolType
|
Above Ground Pool |
|
RentalEquipmentType
|
None |
|
Structure
|
Shed |
Building
|
BathroomTotal
|
1 |
|
BedroomsAboveGround
|
2 |
|
BedroomsTotal
|
2 |
|
ArchitecturalStyle
|
Bungalow |
|
ConstructedDate
|
1967 |
|
ConstructionMaterial
|
Wood Frame |
|
ConstructionStyleAttachment
|
Detached |
|
ExteriorFinish
|
Stone, Wood |
|
FoundationType
|
Block |
|
HeatingFuel
|
Natural Gas |
|
HeatingType
|
Forced Air |
|
StoriesTotal
|
1 |
|
SizeInterior
|
926 Sqft |
|
Type
|
House |
|
UtilityWater
|
Municipal Water |
Land
|
Acreage
|
No |
|
LandAmenities
|
Beach, Park, Place Of Worship, Schools |
|
Sewer
|
Municipal Sewage System |
|
SizeDepth
|
125 Ft |
|
SizeFrontage
|
70 Ft |
|
SizeTotalText
|
Under 1/2 Acre |
Rooms
| Level |
Type |
Length |
Width |
Dimensions |
|
Main Level |
Dining Room |
|
|
14'10'' x 12'6'' |
|
Main Level |
Eat In Kitchen |
|
|
16'8'' x 10'1'' |
|
Main Level |
4pc Bathroom |
|
|
Measurements not available |
|
Main Level |
Bedroom |
|
|
11'1'' x 7'4'' |
|
Main Level |
Primary Bedroom |
|
|
14'9'' x 8'7'' |
|
Main Level |
Living Room |
|
|
15'6'' x 10'6'' |
https://www.realtor.ca/real-estate/27425934/2990-poplar-avenue-fort-erie
New Era Real Estate
171 Lakeshore Road E. Unit 14
Mississauga,
Ontario
L5G 4T9
(416) 508-9929




























