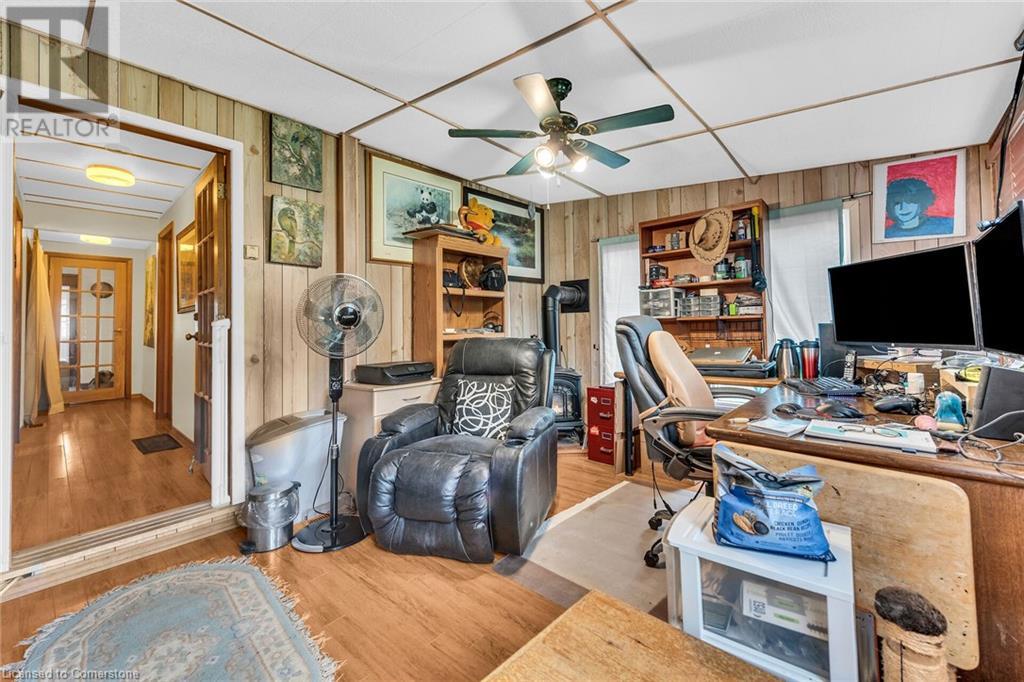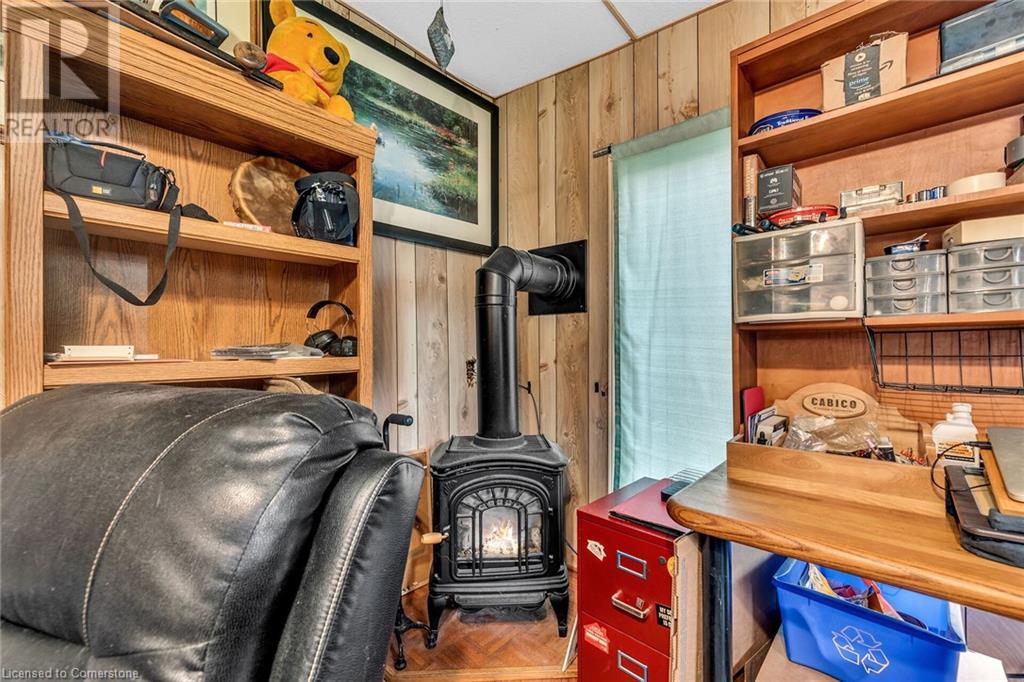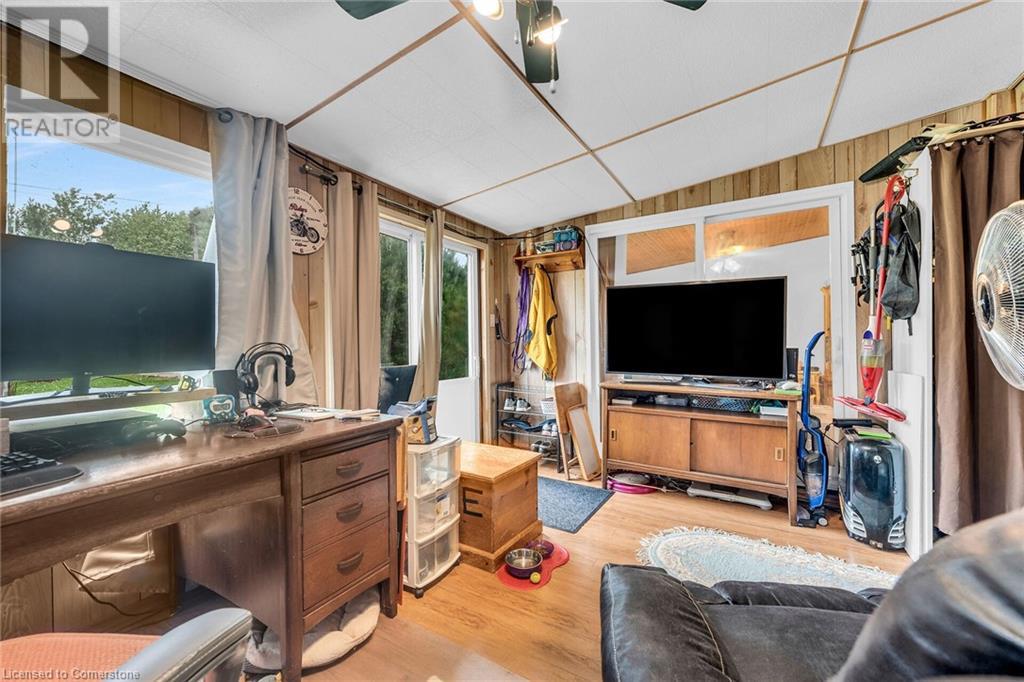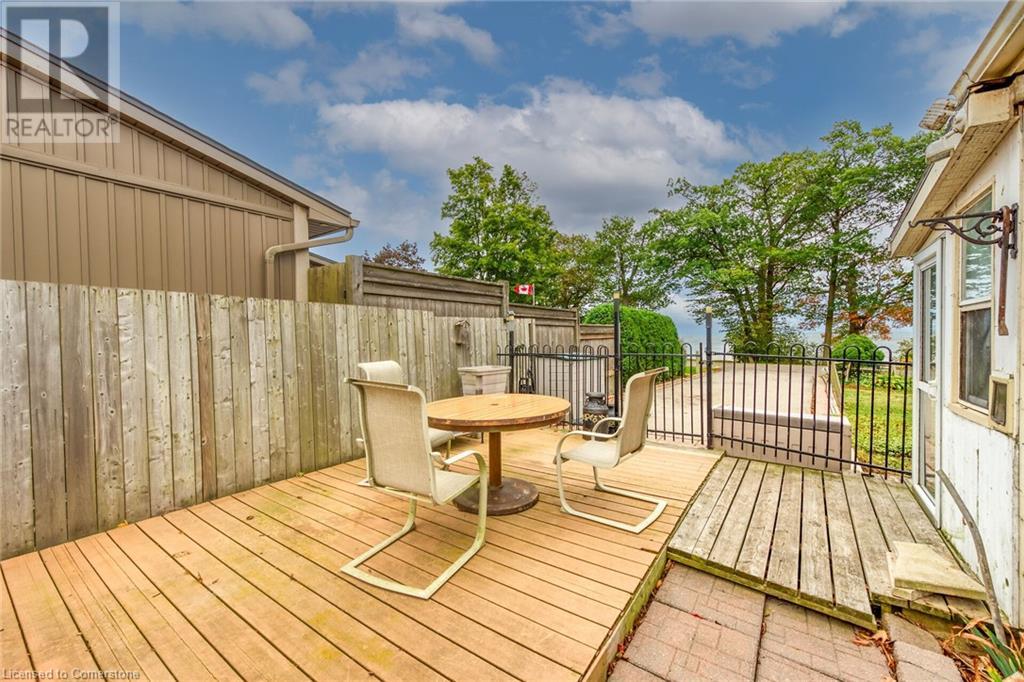299 Lakeshore Road Selkirk, Ontario N0A 1P0
$499,000
Attractive & Affordable 2 bedroom Lake Erie Waterfront home on sought after Lakeshore Road with stunning Waterview’s & your own personal Lakefront deck & beach area. (Ownership on both he north and south side of Lakeshore Road. Rarely do waterfront properties with this lot size & location come available. Great curb appeal with oversized paved driveway, vinyl sided exterior, steel roof – 2024, multiple sheds, & 215’ deep lot. Possibilities are endless with this property. The interior layout features large eat in kitchen, living room with N/Gas fireplace, 2 spacious MF bedrooms including oversized primary suite, 4 pc bathroom, den / office area (could be used as 3rd bedroom), & sought after MF laundry. The part basement houses the utilities including N/Gas furnace & water pump. Conveniently located minutes to Selkirk & Fisherville amenities, close to Port Dover, Hagersville, & Simcoe. Ideal for the first time Buyer, young family, or those looking for a close cottage retreat! Will not last long. Call today Experience & Enjoy all that the Lake Erie Lifestyle has to Offer. (id:57134)
Property Details
| MLS® Number | 40653513 |
| Property Type | Single Family |
| CommunicationType | Fiber |
| EquipmentType | Water Heater |
| Features | Country Residential |
| ParkingSpaceTotal | 4 |
| RentalEquipmentType | Water Heater |
| Structure | Shed |
| ViewType | Lake View |
| WaterFrontType | Waterfront |
Building
| BathroomTotal | 1 |
| BedroomsAboveGround | 2 |
| BedroomsTotal | 2 |
| Appliances | Dryer, Washer, Window Coverings |
| ArchitecturalStyle | Bungalow |
| BasementDevelopment | Unfinished |
| BasementType | Partial (unfinished) |
| ConstructedDate | 1957 |
| ConstructionStyleAttachment | Detached |
| CoolingType | Central Air Conditioning |
| ExteriorFinish | Vinyl Siding |
| FoundationType | Piled |
| HeatingType | Forced Air |
| StoriesTotal | 1 |
| SizeInterior | 911 Sqft |
| Type | House |
| UtilityWater | Cistern |
Land
| AccessType | Road Access |
| Acreage | No |
| Sewer | Septic System |
| SizeDepth | 215 Ft |
| SizeFrontage | 50 Ft |
| SizeTotalText | Under 1/2 Acre |
| SurfaceWater | Lake |
| ZoningDescription | Rl |
Rooms
| Level | Type | Length | Width | Dimensions |
|---|---|---|---|---|
| Basement | Utility Room | 16'10'' x 5'6'' | ||
| Main Level | Family Room | 15'1'' x 10'9'' | ||
| Main Level | Laundry Room | 3'7'' x 5'0'' | ||
| Main Level | Bedroom | 10'4'' x 16'2'' | ||
| Main Level | Bedroom | 10'8'' x 9'8'' | ||
| Main Level | 4pc Bathroom | 5'2'' x 7'9'' | ||
| Main Level | Eat In Kitchen | 17'4'' x 9'6'' | ||
| Main Level | Living Room | 17'3'' x 15'6'' |
https://www.realtor.ca/real-estate/27469907/299-lakeshore-road-selkirk
325 Winterberry Dr Unit 4b
Stoney Creek, Ontario L8J 0B6














































