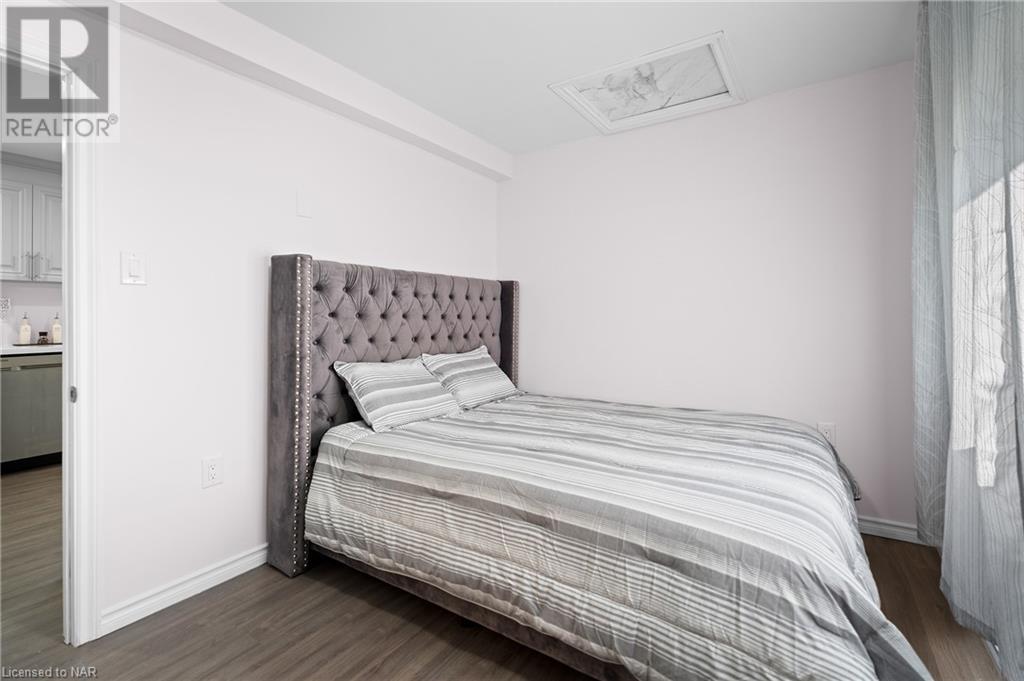298 Burleigh Road North Road Fort Erie (335 - Ridgeway), Ontario L0S 1N0
3 Bedroom
4 Bathroom
Bungalow
Forced Air
$525,000
Check out this stunning 3-bedroom plus den, 4 bath bungalow that has been beautifully renovated with quality upgrades throughout! This lovely home features a spacious new primary suite complete with a large walk-in closet and a luxurious 5-piece bath, providing a perfect retreat for relaxation. Nestled on a corner lot, this property is conveniently located near beaches, parks, and the Friendship Trail bike path, offering an ideal lifestyle for outdoor enthusiasts and families alike. Some of the great newer features include siding, roof shingles, furnace, duct work, insulation, hot water tank, flooring, deck and more. Must be seen! (id:57134)
Property Details
| MLS® Number | X9414798 |
| Property Type | Single Family |
| Community Name | 335 - Ridgeway |
| EquipmentType | None |
| ParkingSpaceTotal | 2 |
| RentalEquipmentType | None |
Building
| BathroomTotal | 4 |
| BedroomsAboveGround | 3 |
| BedroomsTotal | 3 |
| ArchitecturalStyle | Bungalow |
| ConstructionStyleAttachment | Detached |
| ExteriorFinish | Concrete, Vinyl Siding |
| FoundationType | Poured Concrete |
| HeatingFuel | Natural Gas |
| HeatingType | Forced Air |
| StoriesTotal | 1 |
| Type | House |
| UtilityWater | Municipal Water |
Land
| Acreage | No |
| Sewer | Sanitary Sewer |
| SizeDepth | 120 Ft |
| SizeFrontage | 40 Ft |
| SizeIrregular | 40 X 120 Ft |
| SizeTotalText | 40 X 120 Ft|under 1/2 Acre |
| ZoningDescription | Nd |
Rooms
| Level | Type | Length | Width | Dimensions |
|---|---|---|---|---|
| Main Level | Bathroom | 4.52 m | 3.09 m | 4.52 m x 3.09 m |
| Main Level | Office | 7.06 m | 6.6 m | 7.06 m x 6.6 m |
| Main Level | Living Room | 7.51 m | 4.82 m | 7.51 m x 4.82 m |
| Main Level | Dining Room | 6.65 m | 2.08 m | 6.65 m x 2.08 m |
| Main Level | Kitchen | 5.33 m | 1.8 m | 5.33 m x 1.8 m |
| Main Level | Primary Bedroom | 3.25 m | 2.89 m | 3.25 m x 2.89 m |
| Main Level | Other | 2.33 m | 2.59 m | 2.33 m x 2.59 m |
| Main Level | Bedroom | 5.84 m | 2.99 m | 5.84 m x 2.99 m |
| Main Level | Bathroom | 2.84 m | 2.54 m | 2.84 m x 2.54 m |
| Main Level | Bedroom | 5.38 m | 5.08 m | 5.38 m x 5.08 m |
| Main Level | Bathroom | 4.21 m | 4.47 m | 4.21 m x 4.47 m |
REVEL Realty Inc., Brokerage
1224 Garrison Road, Unit A
Fort Erie, Ontario L2A 1P1
1224 Garrison Road, Unit A
Fort Erie, Ontario L2A 1P1
REVEL Realty Inc., Brokerage
1224 Garrison Road
Fort Erie, Ontario L2A 1P1
1224 Garrison Road
Fort Erie, Ontario L2A 1P1


























