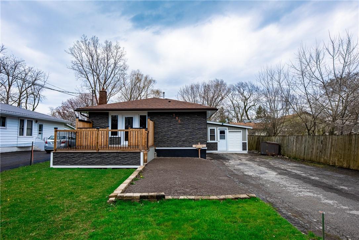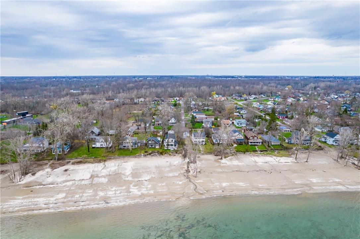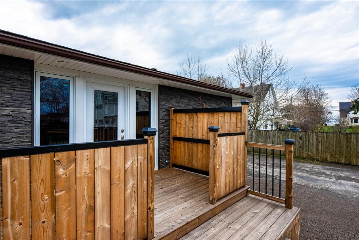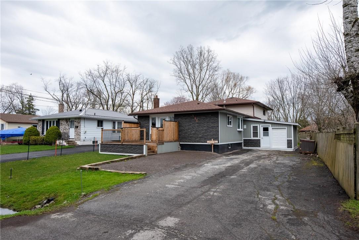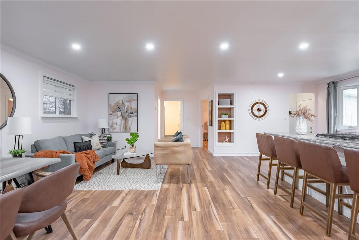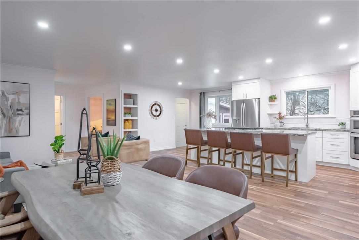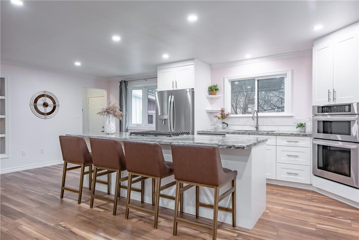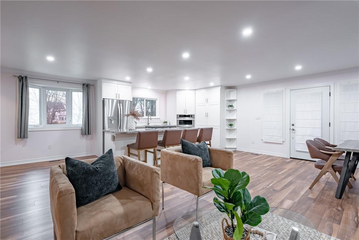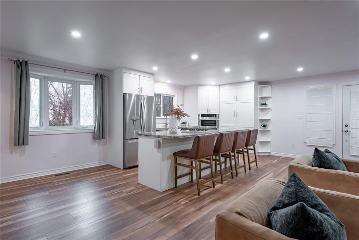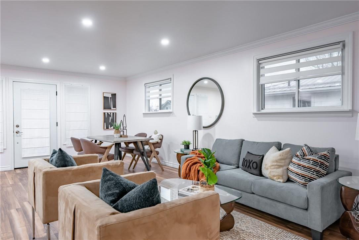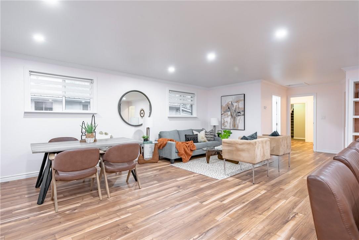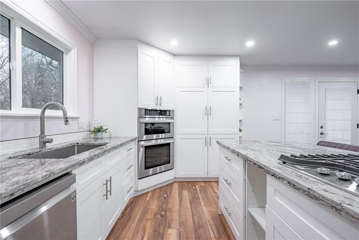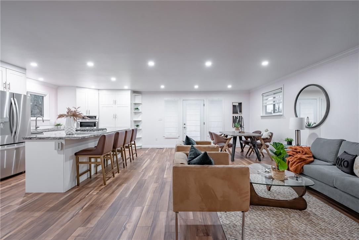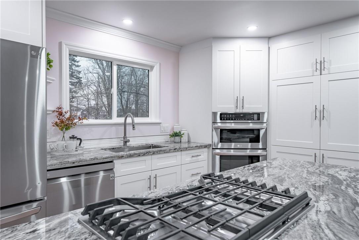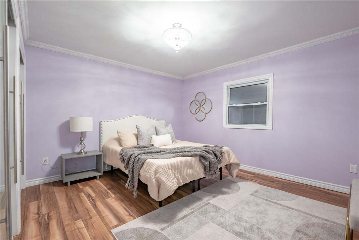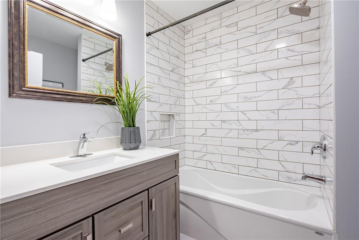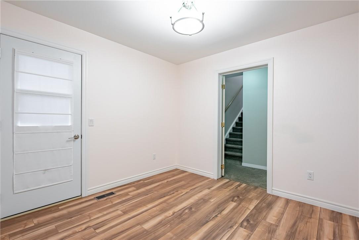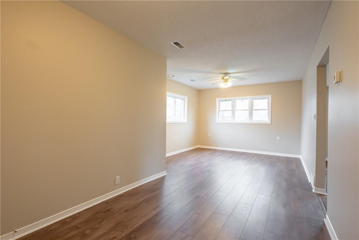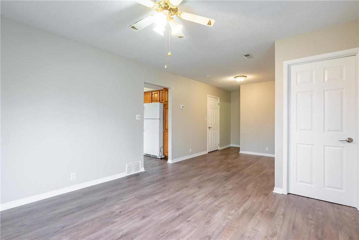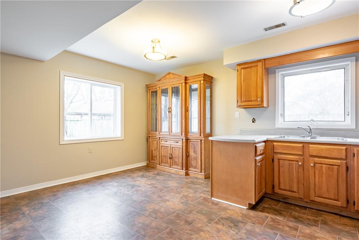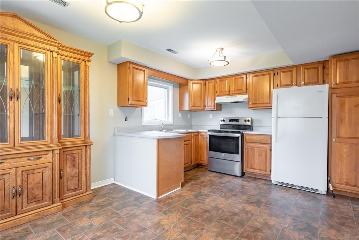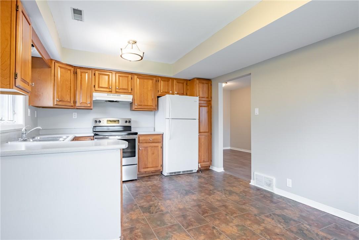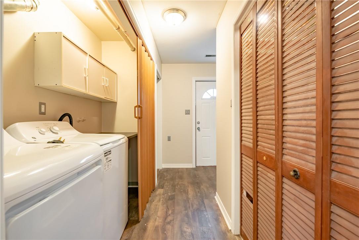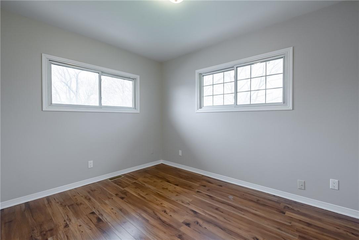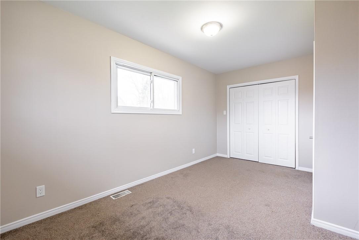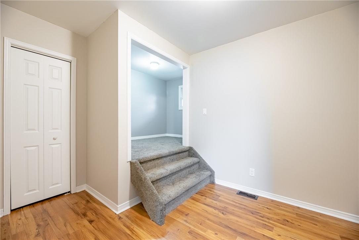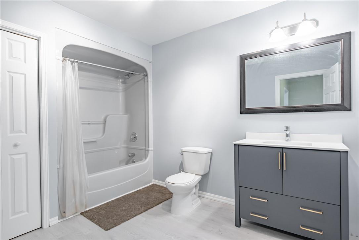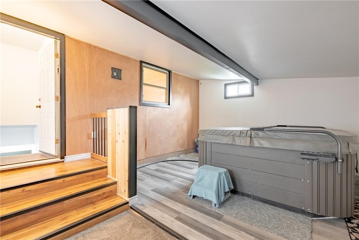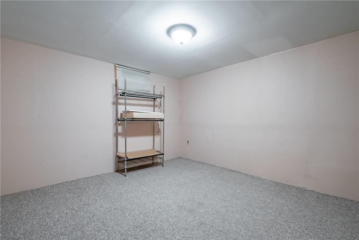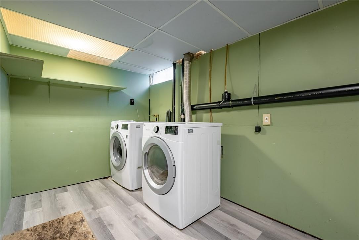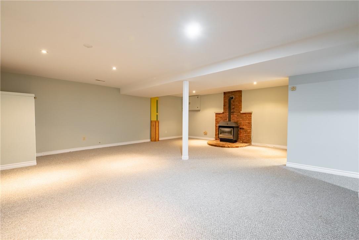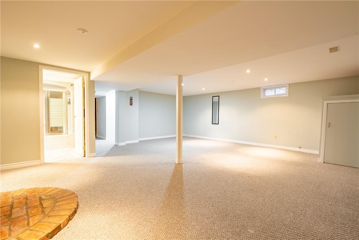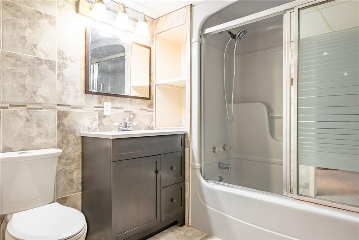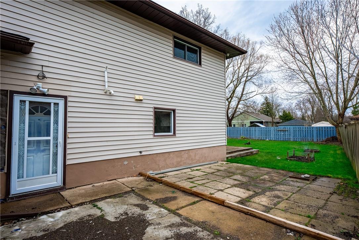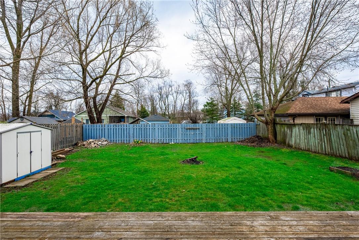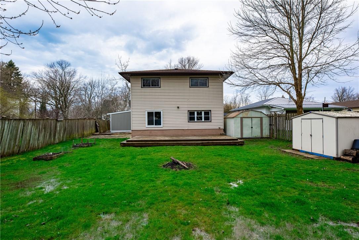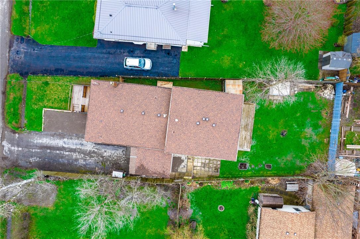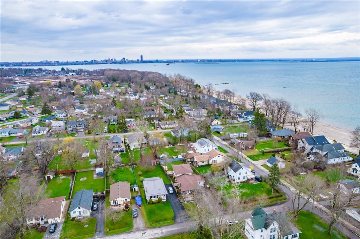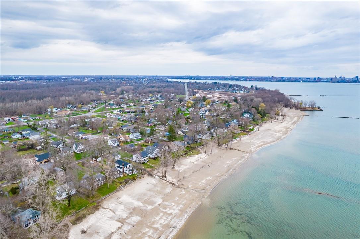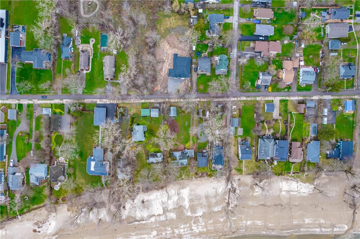6 Bedroom
3 Bathroom
2383 sqft
Central Air Conditioning
Forced Air
$774,900
DUPLEX! Welcome to 296 Rose Ave in Fort Erie, where endless possibilities await in this legal duplex nestled on the shores of Lake Erie. Whether you're a large family, first-time homebuyer, downsizer, or investor, this property has something for everyone. Unit 1 presents a fully finished 2+1 bedroom bungalow, meticulously updated with high-end finishes throughout. The open-concept layout enhances the spaciousness, while the converted carport offers a unique living space/hot tub area, perfect for relaxation and entertaining. Unit 2 boasts a two-storey, 3-bedroom home, providing ample space and comfort for its occupants. With three bedrooms and modern amenities, it offers versatility and convenience. Enjoy the proximity to the beach and Friendship Trail, perfect for outdoor enthusiasts seeking adventure and relaxation. Plus, with easy access to amenities and the bridge to the USA, convenience is at your fingertips. Key updates include a new roof in 2019, renovations in 2021, and AC units for both units in 2020. The furnaces and front AC were also updated in 2018, ensuring efficiency and comfort year-round. Don't miss this opportunity to own a piece of lakeside living in Fort Erie, where every day feels like a vacation. (id:57134)
Property Details
|
MLS® Number
|
H4192423 |
|
Property Type
|
Single Family |
|
Equipment Type
|
Water Heater |
|
Features
|
Double Width Or More Driveway, Paved Driveway |
|
Parking Space Total
|
8 |
|
Rental Equipment Type
|
Water Heater |
Building
|
Bathroom Total
|
3 |
|
Bedrooms Above Ground
|
5 |
|
Bedrooms Below Ground
|
1 |
|
Bedrooms Total
|
6 |
|
Appliances
|
Hot Tub, Window Coverings |
|
Basement Development
|
Finished |
|
Basement Type
|
Full (finished) |
|
Constructed Date
|
1977 |
|
Construction Style Attachment
|
Detached |
|
Cooling Type
|
Central Air Conditioning |
|
Exterior Finish
|
Brick, Stone, Vinyl Siding |
|
Foundation Type
|
Poured Concrete |
|
Heating Fuel
|
Natural Gas |
|
Heating Type
|
Forced Air |
|
Stories Total
|
2 |
|
Size Exterior
|
2383 Sqft |
|
Size Interior
|
2383 Sqft |
|
Type
|
House |
|
Utility Water
|
Municipal Water |
Parking
Land
|
Acreage
|
No |
|
Sewer
|
Municipal Sewage System |
|
Size Depth
|
165 Ft |
|
Size Frontage
|
50 Ft |
|
Size Irregular
|
50.13 X 165.64 |
|
Size Total Text
|
50.13 X 165.64|under 1/2 Acre |
|
Zoning Description
|
R3 |
Rooms
| Level |
Type |
Length |
Width |
Dimensions |
|
Second Level |
Bedroom |
|
|
11' 10'' x 8' 2'' |
|
Second Level |
Primary Bedroom |
|
|
15' 8'' x 11' 5'' |
|
Second Level |
Bedroom |
|
|
8' 8'' x 12' 1'' |
|
Sub-basement |
Laundry Room |
|
|
Measurements not available |
|
Sub-basement |
Bedroom |
|
|
13' 2'' x 11' 10'' |
|
Sub-basement |
4pc Bathroom |
|
|
Measurements not available |
|
Sub-basement |
Recreation Room |
|
|
22' 0'' x 23' 0'' |
|
Sub-basement |
Storage |
|
|
Measurements not available |
|
Ground Level |
4pc Bathroom |
|
|
Measurements not available |
|
Ground Level |
Kitchen |
|
|
16' 0'' x 11' 7'' |
|
Ground Level |
Mud Room |
|
|
Measurements not available |
|
Ground Level |
Laundry Room |
|
|
Measurements not available |
|
Ground Level |
Living Room |
|
|
26' 1'' x 11' 6'' |
|
Ground Level |
Primary Bedroom |
|
|
13' 2'' x 11' 10'' |
|
Ground Level |
Bedroom |
|
|
9' 8'' x 9' 9'' |
|
Ground Level |
4pc Bathroom |
|
|
Measurements not available |
|
Ground Level |
Living Room |
|
|
18' 2'' x 13' 1'' |
|
Ground Level |
Dining Room |
|
|
10' 6'' x 13' 1'' |
|
Ground Level |
Kitchen |
|
|
22' 2'' x 10' 11'' |
https://www.realtor.ca/real-estate/26821257/296-rose-avenue-fort-erie


