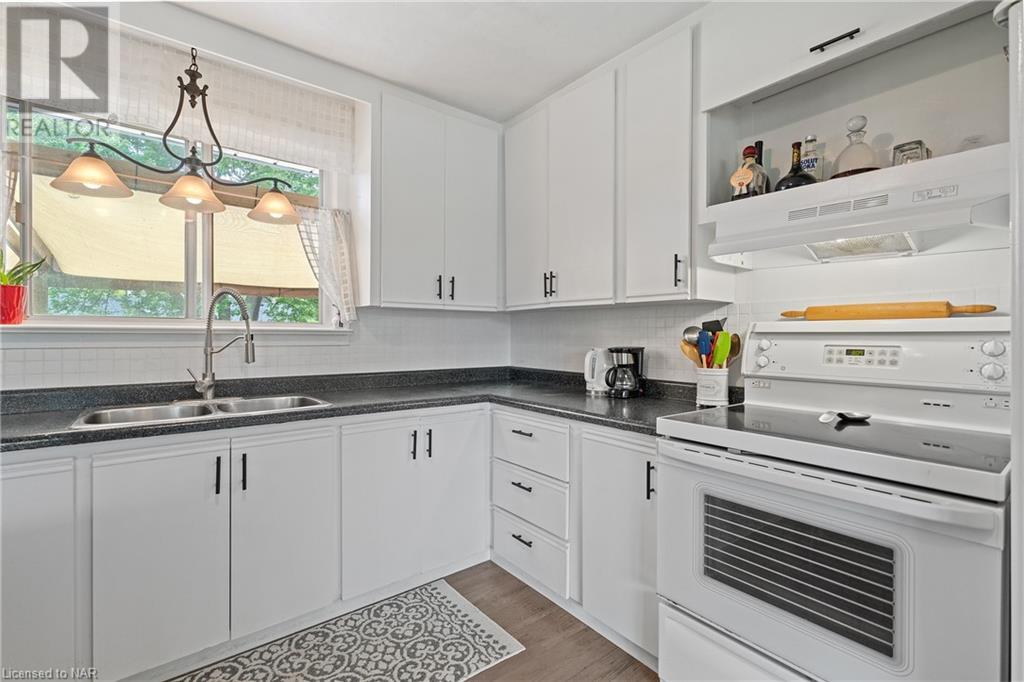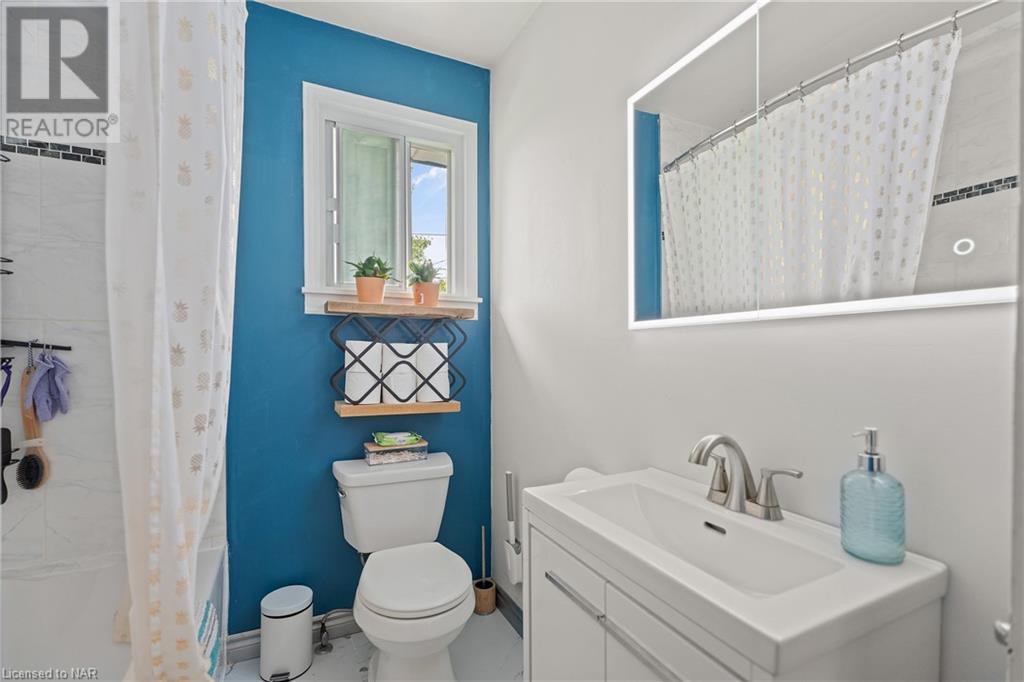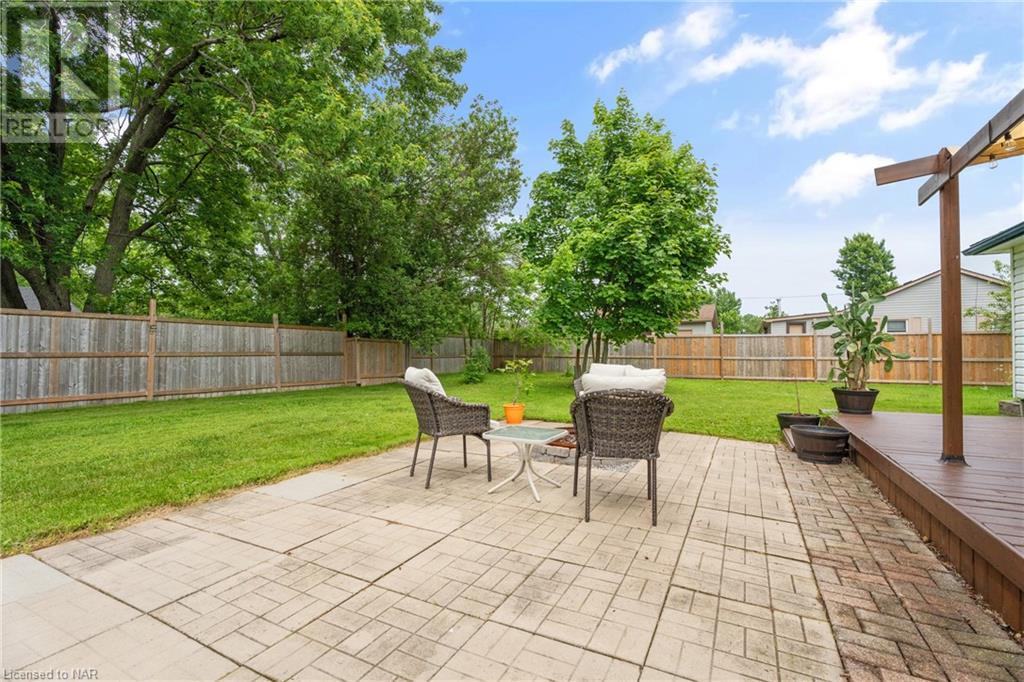2950 Nigh Road Ridgeway, Ontario L0S 1N0
$529,000
LOW PROPERTY TAXES! PEACEFUL COUNTRY LIVING and MOVE IN READY BUNGALOW is waiting for you...... Welcome to the desirable Oakhill Forest Neighbourhood where you'll appreciate the simplicity of main level open concept living. Three bedrooms each offer their own unique style with beautiful views of the property. The kitchen window overlooks the lovely patio and backyard oasis. This country gem with municipal water offers peace and tranquility, has been tastefully updated with the functional convenience of a heated attached corridor connecting the garage and side entrance offering more living space or a variety of uses. The three season sunroom is perfectly situated to enjoy the sprawling fully fenced backyard, perfect for children or pets. Bird Watchers can enjoy all the seasonal colourful birds, an abundance of cardinals and Blue Jays. The garage is extended in length offering additional room for storage or many possibilities to turn into more living space. This move in ready home is just a short drive from the beach, downtown Ridgeway and the International Peace Bridge Border, offering convenience to all amenities, international travel and relaxation. Don't miss the chance to make this property your own. Schedule your showing today! (id:57134)
Open House
This property has open houses!
2:00 pm
Ends at:4:00 pm
Property Details
| MLS® Number | 40647730 |
| Property Type | Single Family |
| AmenitiesNearBy | Golf Nearby, Park, Schools |
| CommunityFeatures | Quiet Area |
| EquipmentType | Water Heater |
| Features | Southern Exposure, Paved Driveway, Country Residential |
| ParkingSpaceTotal | 6 |
| RentalEquipmentType | Water Heater |
| StorageType | Holding Tank |
Building
| BathroomTotal | 1 |
| BedroomsAboveGround | 3 |
| BedroomsTotal | 3 |
| Appliances | Dryer, Refrigerator, Stove, Washer |
| ArchitecturalStyle | Bungalow |
| BasementDevelopment | Unfinished |
| BasementType | Crawl Space (unfinished) |
| ConstructionStyleAttachment | Detached |
| CoolingType | Central Air Conditioning |
| ExteriorFinish | Vinyl Siding |
| FireplaceFuel | Electric |
| FireplacePresent | Yes |
| FireplaceTotal | 1 |
| FireplaceType | Other - See Remarks |
| Fixture | Ceiling Fans |
| FoundationType | Block |
| HeatingFuel | Natural Gas |
| HeatingType | Forced Air |
| StoriesTotal | 1 |
| SizeInterior | 1175 Sqft |
| Type | House |
| UtilityWater | Municipal Water |
Parking
| Attached Garage |
Land
| AccessType | Highway Nearby |
| Acreage | No |
| FenceType | Fence |
| LandAmenities | Golf Nearby, Park, Schools |
| Sewer | Holding Tank |
| SizeDepth | 120 Ft |
| SizeFrontage | 100 Ft |
| SizeIrregular | 0.277 |
| SizeTotal | 0.277 Ac|under 1/2 Acre |
| SizeTotalText | 0.277 Ac|under 1/2 Acre |
| ZoningDescription | Rr |
Rooms
| Level | Type | Length | Width | Dimensions |
|---|---|---|---|---|
| Main Level | Sunroom | 13'0'' x 12'0'' | ||
| Main Level | Laundry Room | 11'1'' x 6'0'' | ||
| Main Level | 4pc Bathroom | Measurements not available | ||
| Main Level | Bedroom | 10'4'' x 10'1'' | ||
| Main Level | Bedroom | 11'0'' x 8'11'' | ||
| Main Level | Primary Bedroom | 11'11'' x 8'4'' | ||
| Main Level | Living Room/dining Room | 18'1'' x 12'0'' | ||
| Main Level | Kitchen | 11'1'' x 11'1'' | ||
| Main Level | Foyer | 21'6'' x 8'9'' |
https://www.realtor.ca/real-estate/27423120/2950-nigh-road-ridgeway
1224 Garrison Road
Fort Erie, Ontario L2A 1P1

























