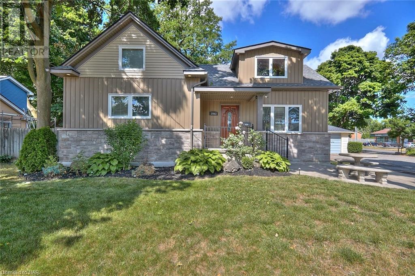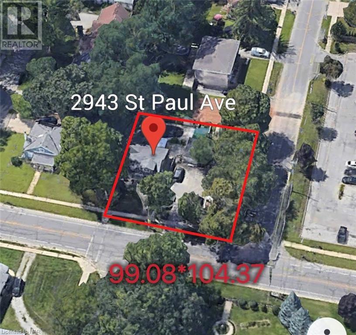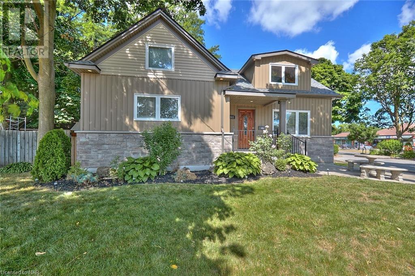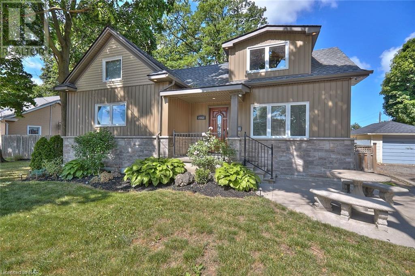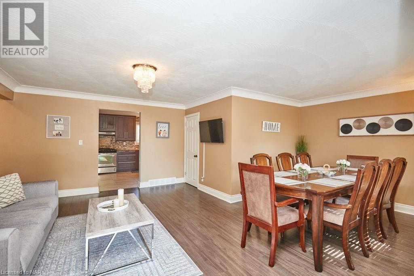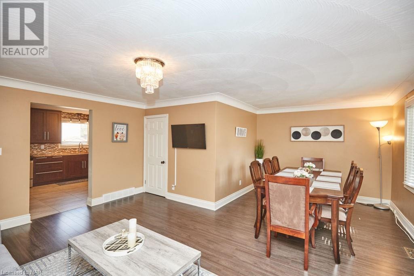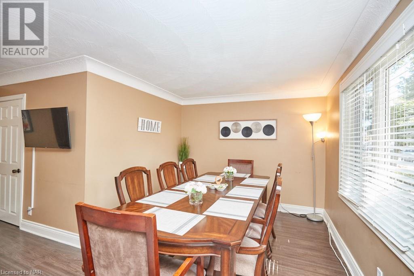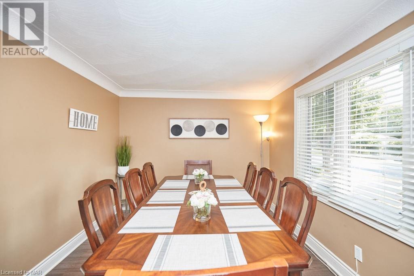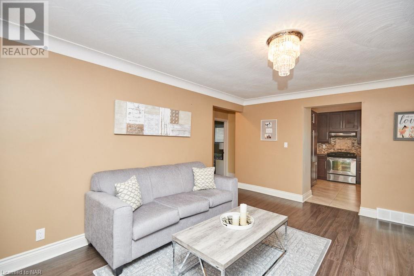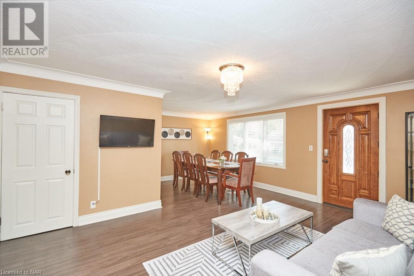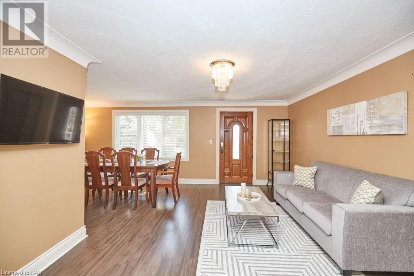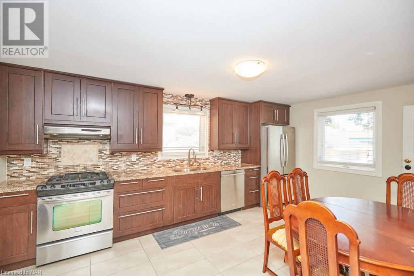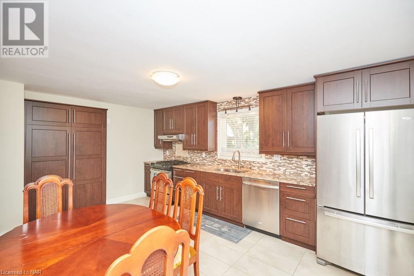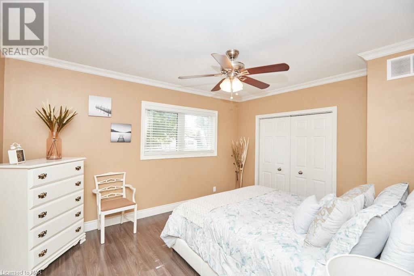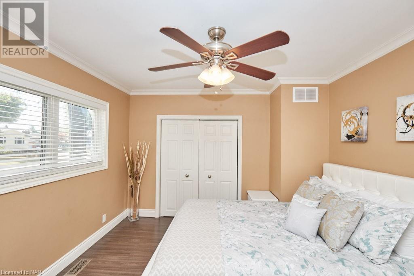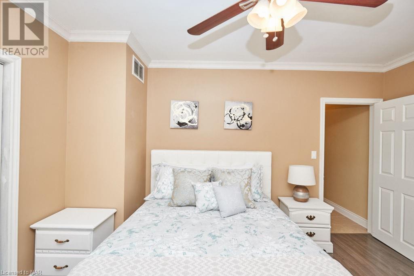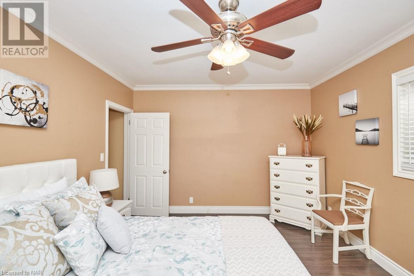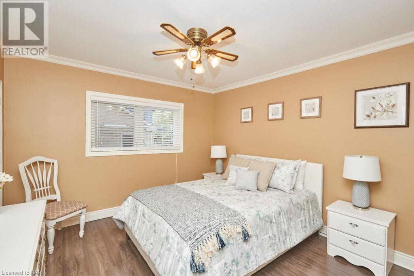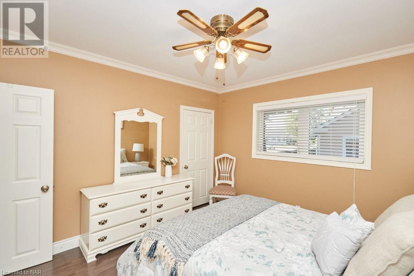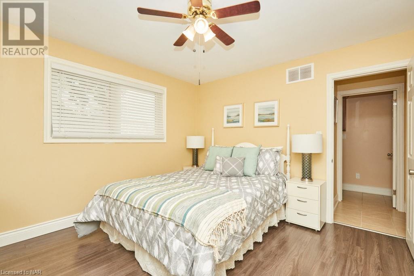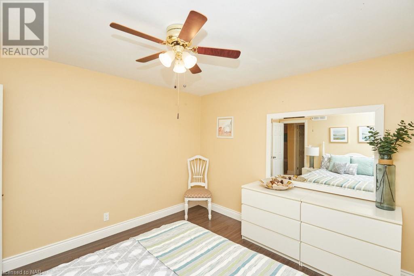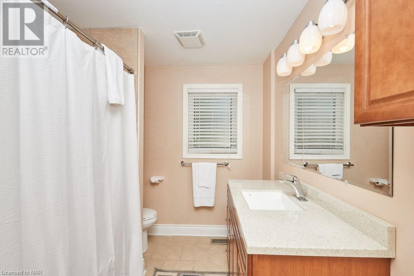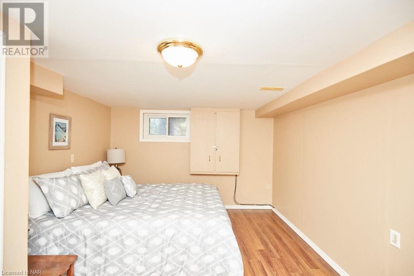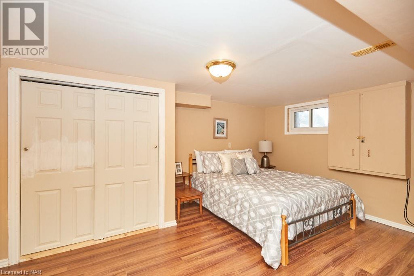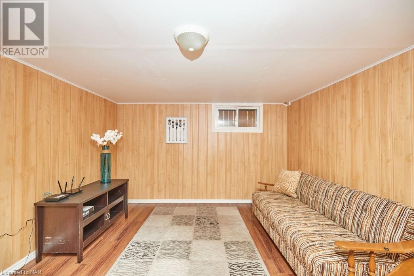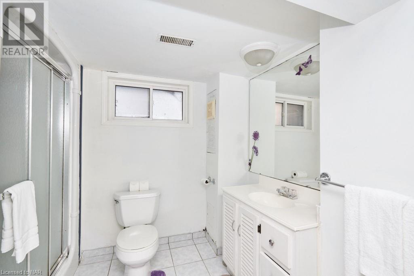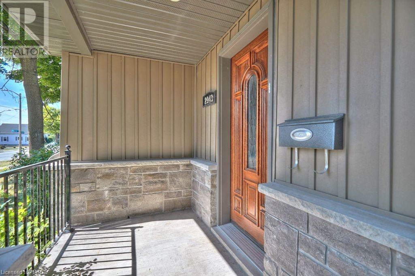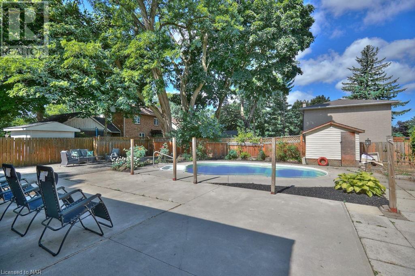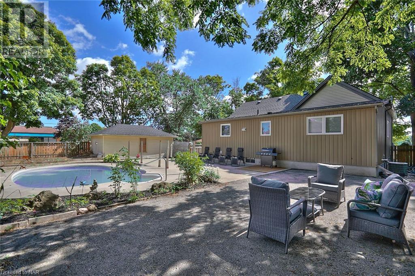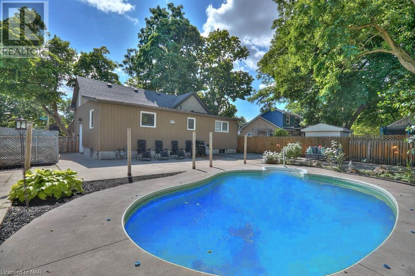2943 St Paul Avenue Niagara Falls, Ontario L2J 2L5
4 Bedroom
2 Bathroom
1211
Bungalow
Inground Pool
Central Air Conditioning
Forced Air
$799,900
Investor and home buyer attention!Unique corner lot with size 99*104 Feet, located in the North end of Niagara Falls. Well-maintained bungalow has 3+1 Bedrooms and 1+1 bathrooms, 1+1 Kitchen. Potential of second bedrooms in the basement. Separate entrance has in law suite potential. Nice swimming pool. Detached single Garage and triple wide driveway could park 7+ cars. Large lot has potential to divided into two lots, good for investors, small builders and families, lots of potential. 2mins to QEW, Sobeys, goodlife fitness, banks etc.Swimming pool sold as it. (id:57134)
Open House
This property has open houses!
May
5
Sunday
Starts at:
2:00 pm
Ends at:4:00 pm
Property Details
| MLS® Number | 40571572 |
| Property Type | Single Family |
| Amenities Near By | Public Transit, Shopping |
| Community Features | School Bus |
| Equipment Type | Water Heater |
| Features | Crushed Stone Driveway, In-law Suite |
| Parking Space Total | 7 |
| Pool Type | Inground Pool |
| Rental Equipment Type | Water Heater |
Building
| Bathroom Total | 2 |
| Bedrooms Above Ground | 3 |
| Bedrooms Below Ground | 1 |
| Bedrooms Total | 4 |
| Appliances | Dishwasher, Dryer, Microwave, Refrigerator, Stove, Washer, Hood Fan, Window Coverings |
| Architectural Style | Bungalow |
| Basement Development | Partially Finished |
| Basement Type | Full (partially Finished) |
| Constructed Date | 1994 |
| Construction Style Attachment | Detached |
| Cooling Type | Central Air Conditioning |
| Exterior Finish | Aluminum Siding, Stone, Vinyl Siding |
| Heating Fuel | Natural Gas |
| Heating Type | Forced Air |
| Stories Total | 1 |
| Size Interior | 1211 |
| Type | House |
| Utility Water | Municipal Water |
Parking
| Detached Garage |
Land
| Acreage | No |
| Land Amenities | Public Transit, Shopping |
| Sewer | Municipal Sewage System |
| Size Depth | 104 Ft |
| Size Frontage | 99 Ft |
| Size Total Text | Under 1/2 Acre |
| Zoning Description | R1c, R2 |
Rooms
| Level | Type | Length | Width | Dimensions |
|---|---|---|---|---|
| Basement | Bedroom | 15'2'' x 10'9'' | ||
| Basement | 3pc Bathroom | 9'9'' x 7'3'' | ||
| Basement | Living Room | 16'0'' x 11'5'' | ||
| Basement | Kitchen | 15'2'' x 11'3'' | ||
| Main Level | 4pc Bathroom | 7'4'' x 11'3'' | ||
| Main Level | Bedroom | 11'3'' x 12'0'' | ||
| Main Level | Bedroom | 11'4'' x 12'0'' | ||
| Main Level | Bedroom | 13'9'' x 11'4'' | ||
| Main Level | Kitchen | 16'5'' x 11'6'' | ||
| Main Level | Living Room | 18'5'' x 17'0'' |
https://www.realtor.ca/real-estate/26750524/2943-st-paul-avenue-niagara-falls
BAY STREET GROUP INC.
8300 Woodbine Ave Unit 500b
Markham, Ontario L3R 9Y7
8300 Woodbine Ave Unit 500b
Markham, Ontario L3R 9Y7

