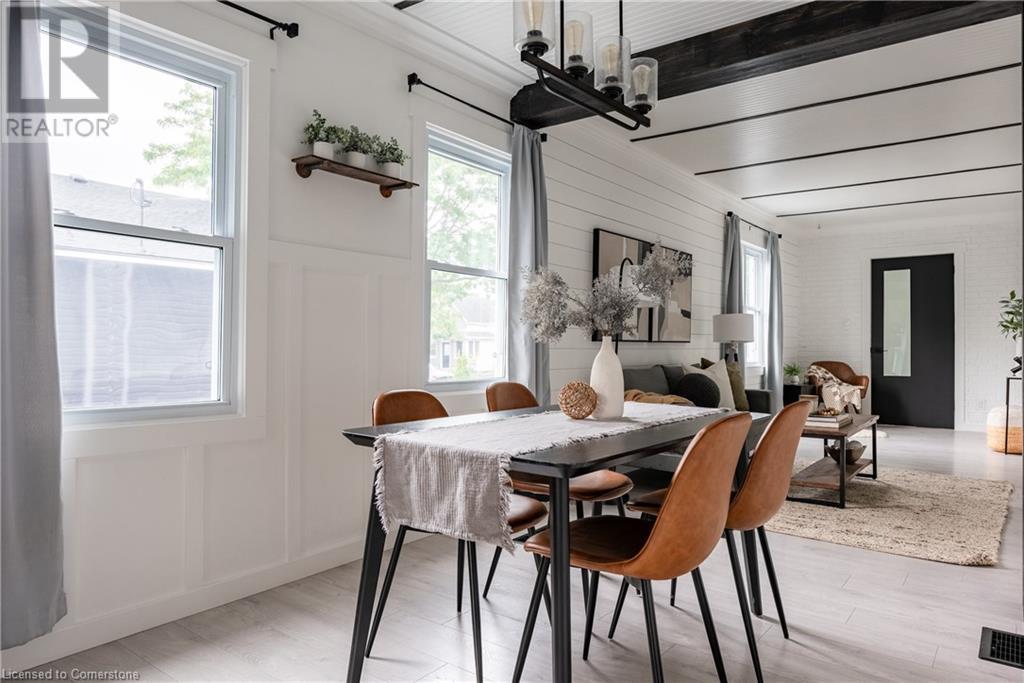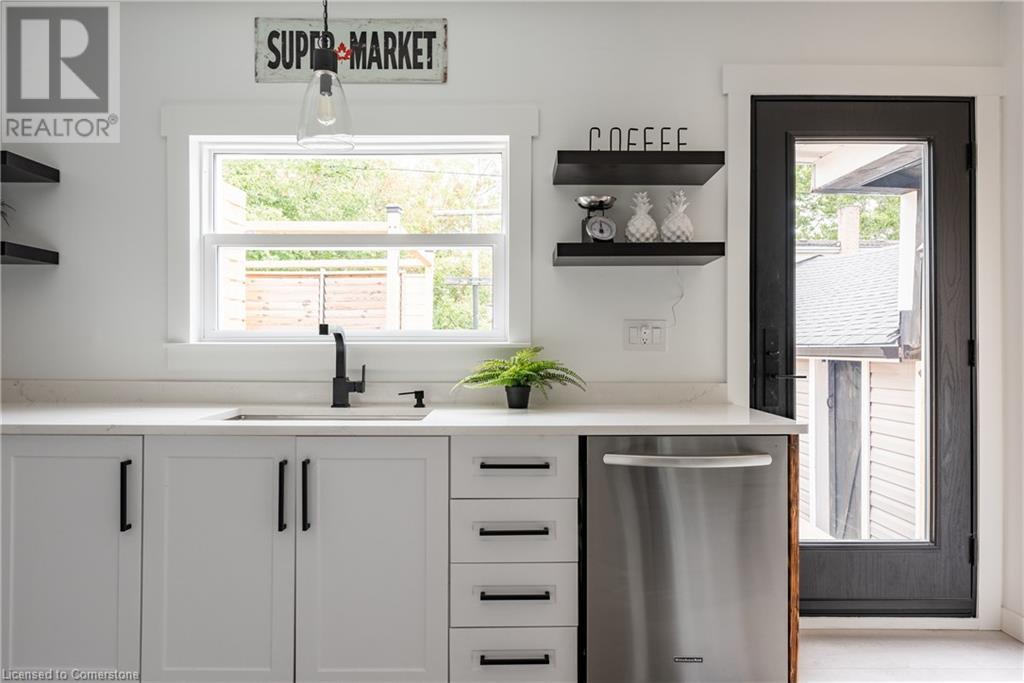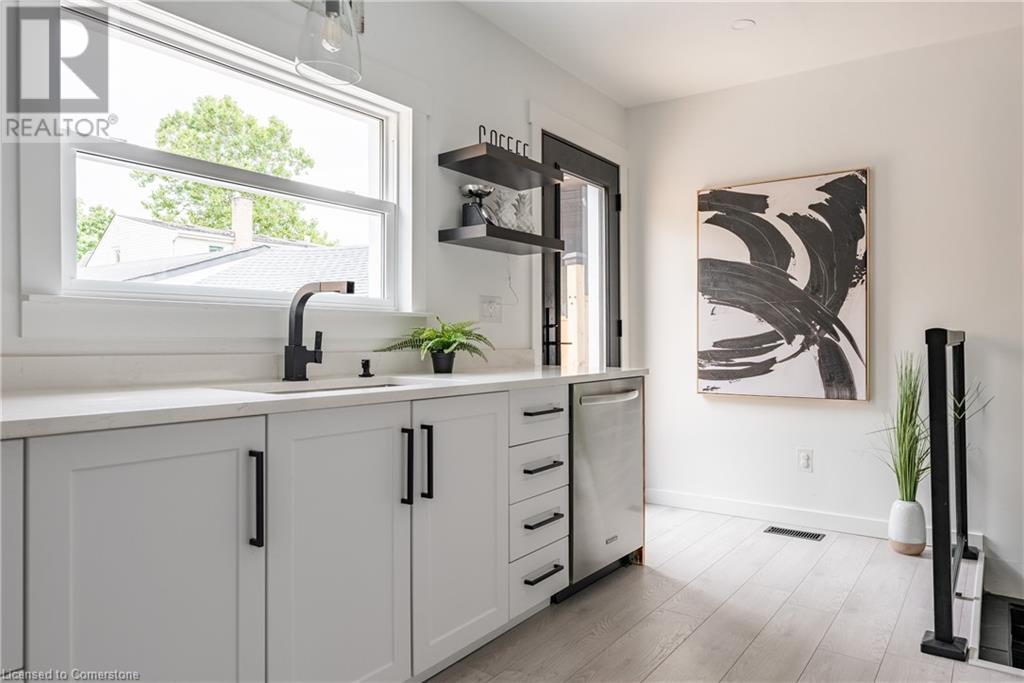2 Bedroom
1 Bathroom
787 ft2
Bungalow
Central Air Conditioning
Forced Air
$499,500
Welcome to 290 McAlpine Avenue South, Welland—a beautifully renovated, move-in ready gem ideal for first-time buyers or those looking to downsize. This charming home boasts two bedrooms, one bath, and a sunlit kitchen with large windows, sleek quartz countertops, stainless steel appliances, and a perfect pantry for all your storage needs. Recent updates, including new windows and doors (2022), roof with high-end venting (2022), A/C (2024), and basement waterproofing, ensure comfort and peace of mind for years to come. Step outside to a meticulously maintained exterior featuring new vinyl siding (2024), vibrant low-maintenance perennials, and a spacious deck off the kitchen—ideal for morning coffees or evening BBQs. Unwind in the private hot tub and enjoy the handy carport & double wide driveway. The 20x24 detached garage is a hobbyist’s dream, complete with hydro, gas heater, and brand-new garage doors, offering endless possibilities for storage or workspace. (id:57134)
Property Details
|
MLS® Number
|
XH4206776 |
|
Property Type
|
Single Family |
|
Amenities Near By
|
Park, Place Of Worship, Playground, Schools |
|
Equipment Type
|
Rental Water Softener, Water Heater |
|
Features
|
Paved Driveway |
|
Parking Space Total
|
12 |
|
Rental Equipment Type
|
Rental Water Softener, Water Heater |
Building
|
Bathroom Total
|
1 |
|
Bedrooms Above Ground
|
2 |
|
Bedrooms Total
|
2 |
|
Appliances
|
Dishwasher, Dryer, Refrigerator, Stove, Water Softener, Washer, Window Coverings |
|
Architectural Style
|
Bungalow |
|
Basement Development
|
Unfinished |
|
Basement Type
|
Full (unfinished) |
|
Constructed Date
|
1940 |
|
Construction Style Attachment
|
Detached |
|
Cooling Type
|
Central Air Conditioning |
|
Exterior Finish
|
Vinyl Siding |
|
Foundation Type
|
Block |
|
Heating Fuel
|
Natural Gas |
|
Heating Type
|
Forced Air |
|
Stories Total
|
1 |
|
Size Interior
|
787 Ft2 |
|
Type
|
House |
|
Utility Water
|
Municipal Water |
Parking
Land
|
Acreage
|
No |
|
Land Amenities
|
Park, Place Of Worship, Playground, Schools |
|
Sewer
|
Municipal Sewage System |
|
Size Depth
|
100 Ft |
|
Size Frontage
|
45 Ft |
|
Size Total Text
|
Under 1/2 Acre |
|
Zoning Description
|
Rl1 |
Rooms
| Level |
Type |
Length |
Width |
Dimensions |
|
Basement |
Cold Room |
|
|
8'9'' x 6'9'' |
|
Basement |
Laundry Room |
|
|
8'3'' x 13' |
|
Basement |
Recreation Room |
|
|
27' x 16'4'' |
|
Main Level |
Foyer |
|
|
8'1'' x 6'11'' |
|
Main Level |
Sunroom |
|
|
5'6'' x 13' |
|
Main Level |
3pc Bathroom |
|
|
Measurements not available |
|
Main Level |
Bedroom |
|
|
9'7'' x 8'5'' |
|
Main Level |
Primary Bedroom |
|
|
19'4'' x 8'5'' |
|
Main Level |
Kitchen |
|
|
9'3'' x 15'10'' |
|
Main Level |
Living Room/dining Room |
|
|
31'8'' x 8'5'' |
https://www.realtor.ca/real-estate/27471156/290-mcalpine-avenue-s-welland





































