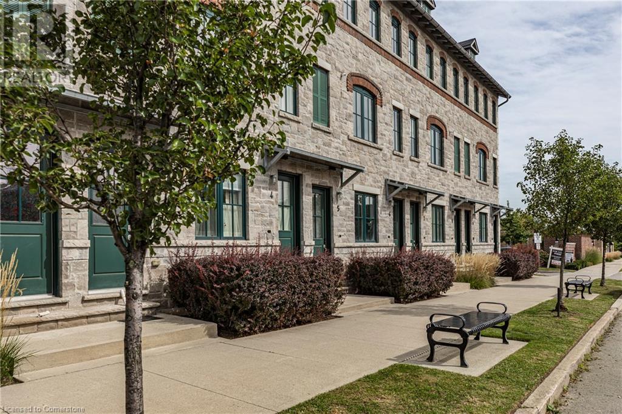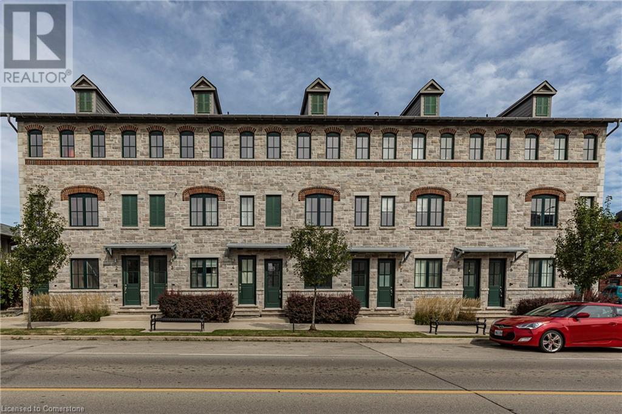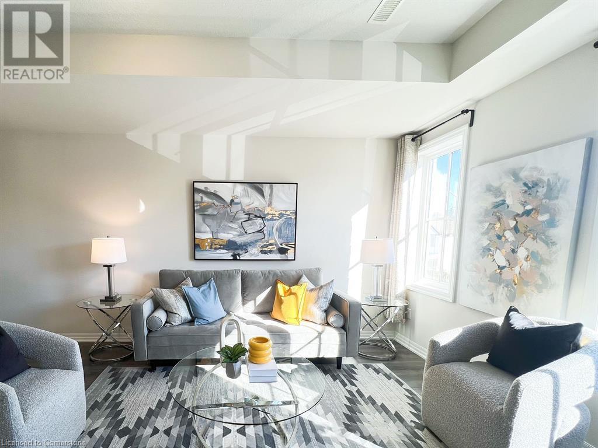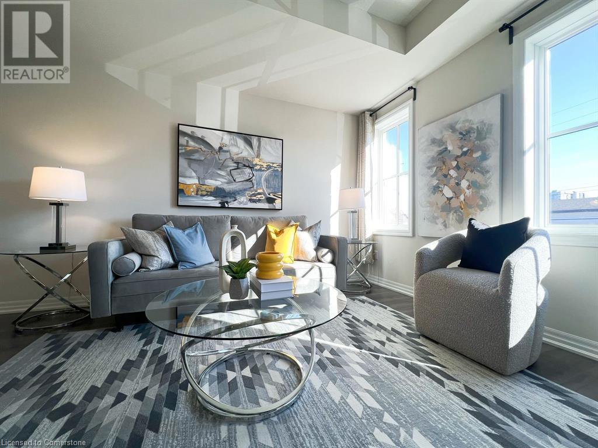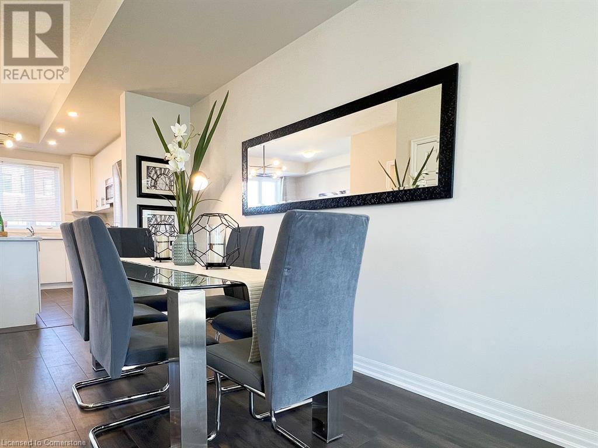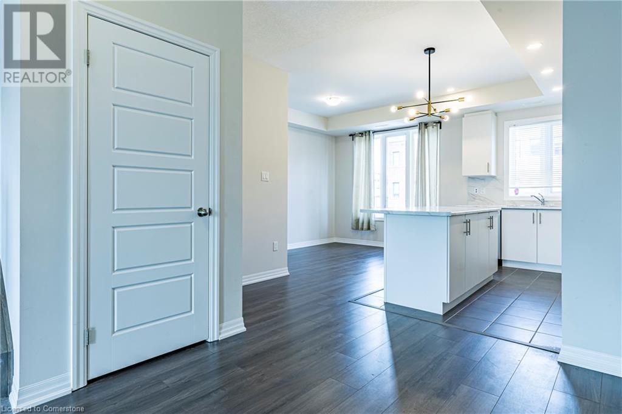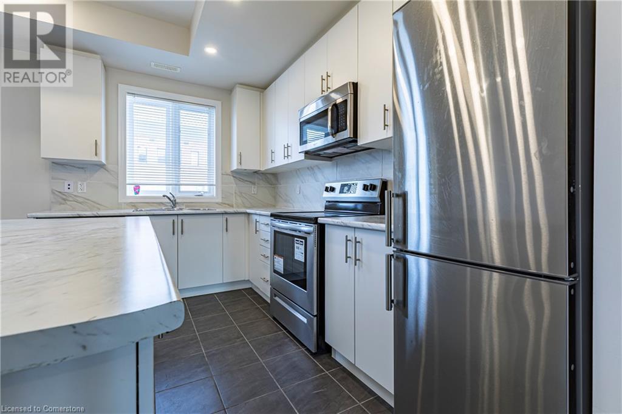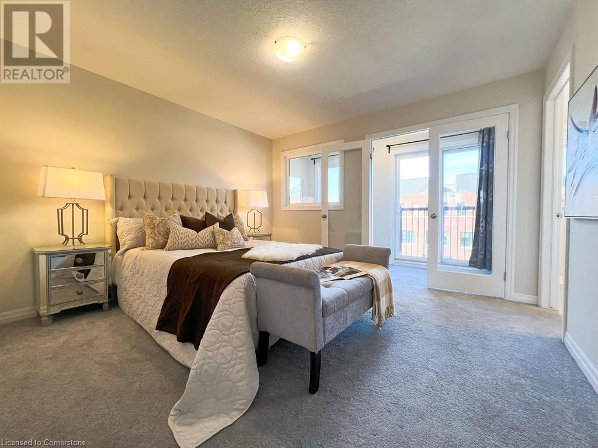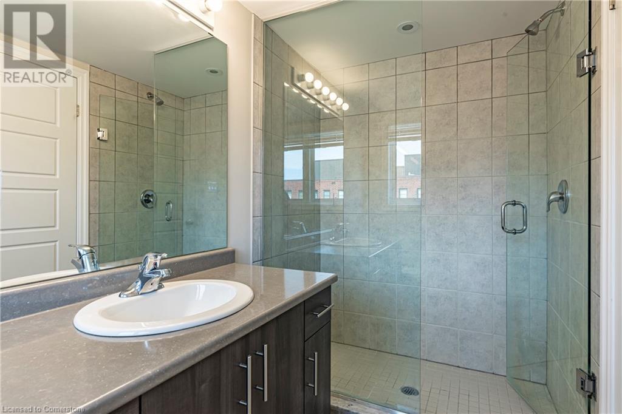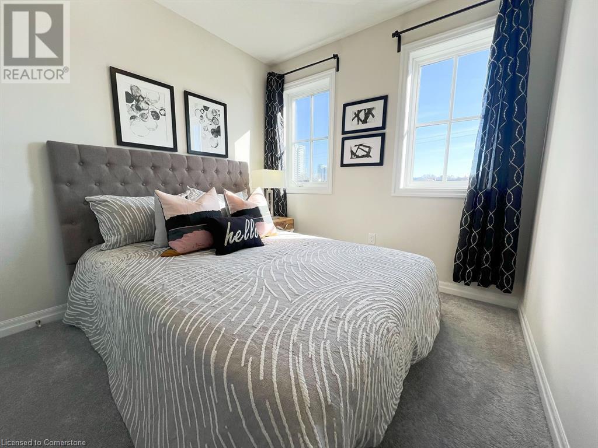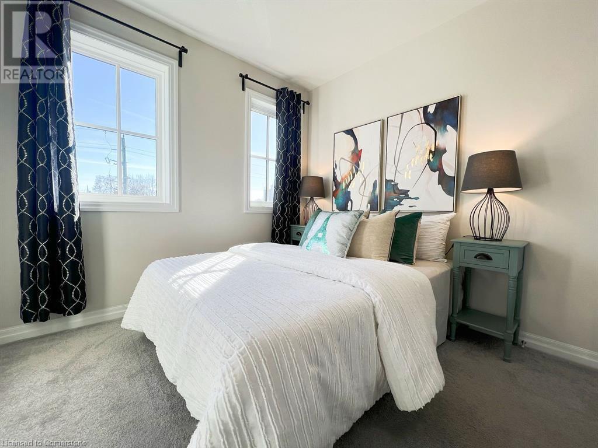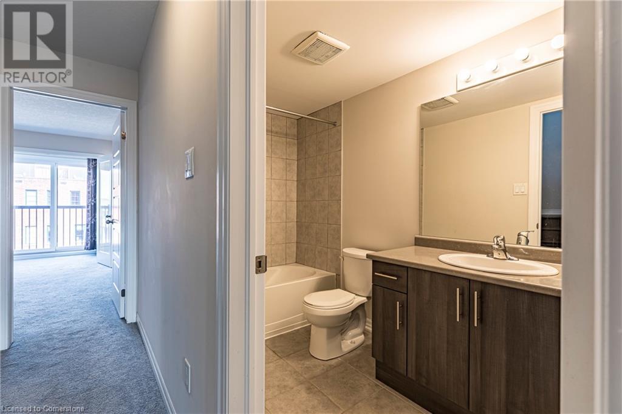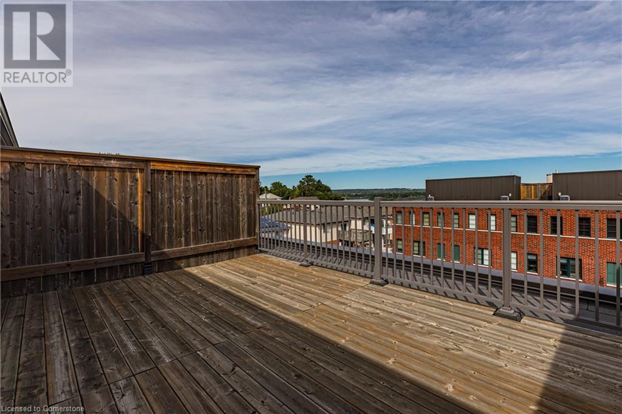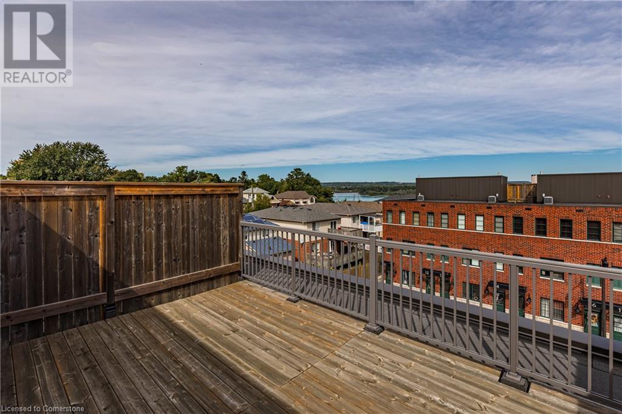290 Barton Street West Unit# 5 Hamilton, Ontario L8R 3P3
$669,000Maintenance, Insurance, Landscaping, Parking
$509.01 Monthly
Maintenance, Insurance, Landscaping, Parking
$509.01 MonthlyWelcome to Harbour West Urban Towns, a spacious and bright 3-bedroom, 1,596 sf, townhouse, offering an ideal open-concept layout that perfectly blends comfort, style, and functionality. New in 2017. Some amazing features include pot lights, modern light fixtures a very useful kitchen island, 3 generous bedrooms - the primary featuring a 4 piece en-suite and a walk in closet, and a walkup to a large, private terrace. With it's open and airy design, this home provides plenty of space for both living and entertaining. Nestled in a great pocket of Hamilton, it's just a short walk to schools, parks, grocery stores, public transit and only minutes from the highway. You'll also be close to some of Hamilton's hottest spots like Dundurn Castle, Pier 4 Park, James St., and of course the lively Locke St. Come checkout this amazing property before it's gone! (id:57134)
Property Details
| MLS® Number | 40684306 |
| Property Type | Single Family |
| Amenities Near By | Park, Playground, Public Transit, Schools |
| Equipment Type | Water Heater |
| Features | Southern Exposure, Balcony |
| Parking Space Total | 1 |
| Rental Equipment Type | Water Heater |
Building
| Bathroom Total | 2 |
| Bedrooms Above Ground | 3 |
| Bedrooms Total | 3 |
| Appliances | Dishwasher, Dryer, Microwave, Refrigerator, Stove, Washer, Hood Fan, Window Coverings |
| Basement Type | None |
| Constructed Date | 2017 |
| Construction Style Attachment | Attached |
| Cooling Type | Central Air Conditioning |
| Exterior Finish | Brick |
| Fire Protection | Smoke Detectors |
| Half Bath Total | 1 |
| Heating Fuel | Natural Gas |
| Heating Type | Forced Air |
| Size Interior | 1,596 Ft2 |
| Type | Row / Townhouse |
| Utility Water | Municipal Water |
Land
| Access Type | Road Access, Highway Access |
| Acreage | No |
| Land Amenities | Park, Playground, Public Transit, Schools |
| Sewer | Municipal Sewage System |
| Size Total Text | Unknown |
| Zoning Description | Rt-20/s-1478 |
Rooms
| Level | Type | Length | Width | Dimensions |
|---|---|---|---|---|
| Second Level | 2pc Bathroom | Measurements not available | ||
| Second Level | Dinette | 10'6'' x 10' | ||
| Second Level | Kitchen | 11'10'' x 8'0'' | ||
| Second Level | Living Room/dining Room | 14'4'' x 27'4'' | ||
| Third Level | 4pc Bathroom | Measurements not available | ||
| Third Level | Bedroom | 10'0'' x 8'8'' | ||
| Third Level | Bedroom | 10'0'' x 9'0'' | ||
| Third Level | Primary Bedroom | 11'10'' x 12'6'' |
https://www.realtor.ca/real-estate/27728748/290-barton-street-west-unit-5-hamilton

