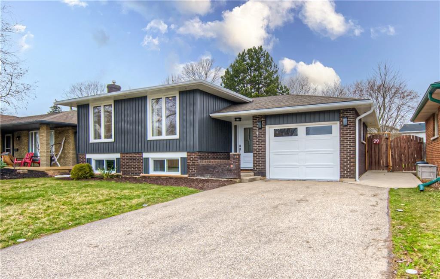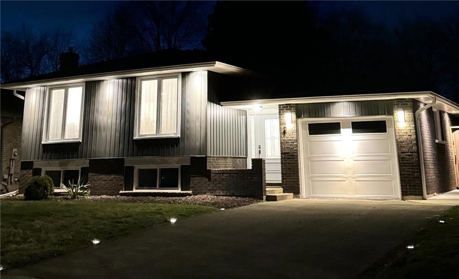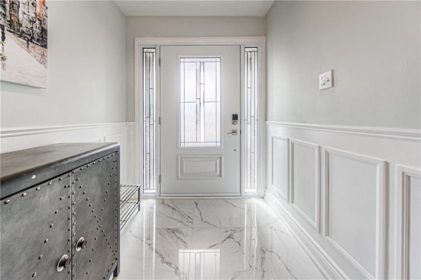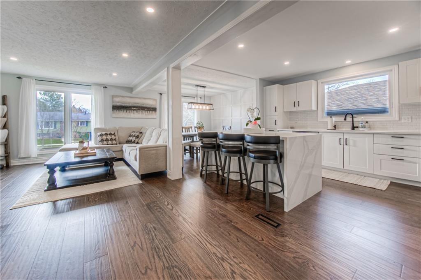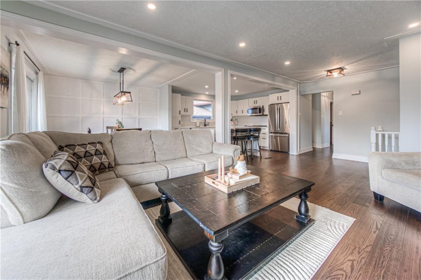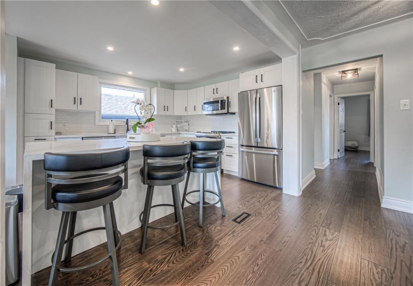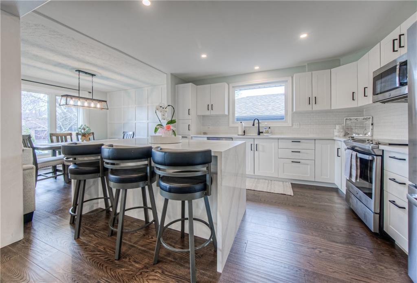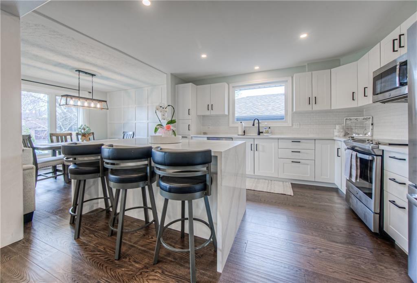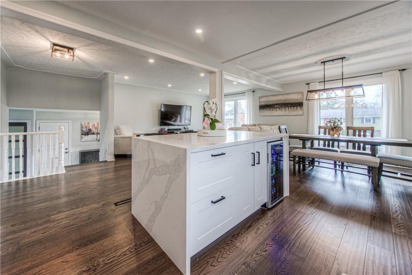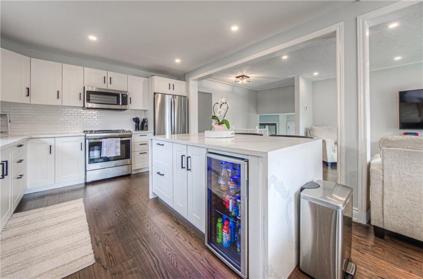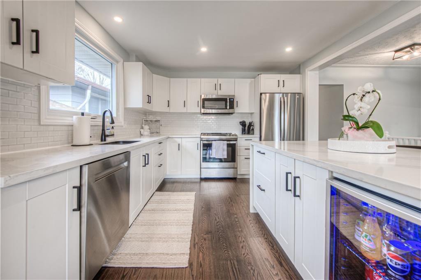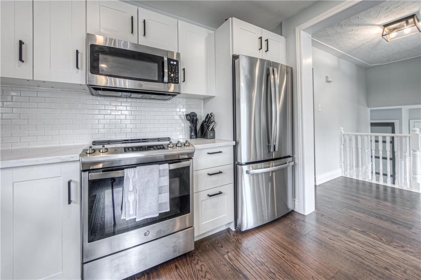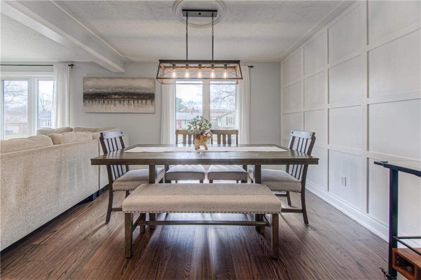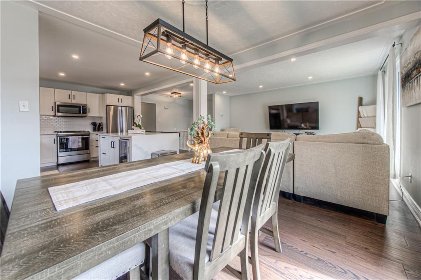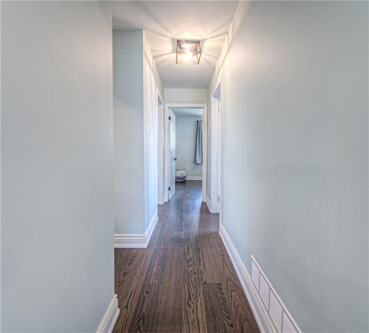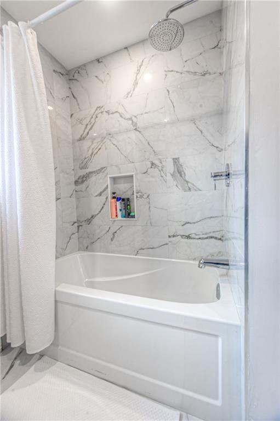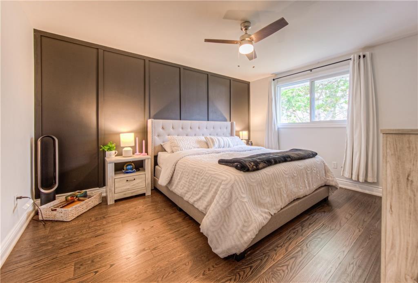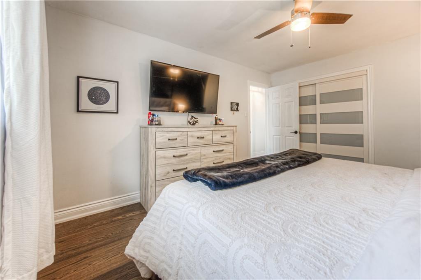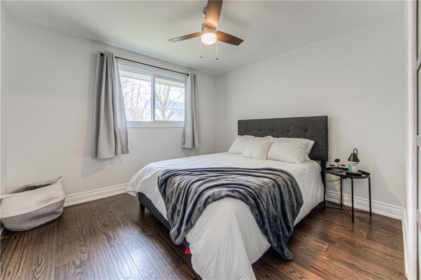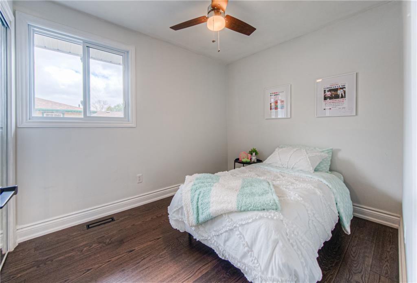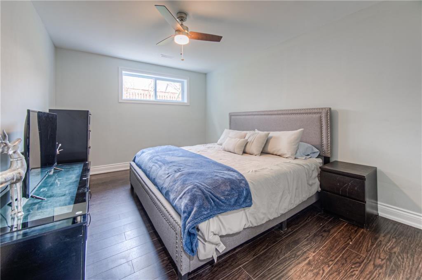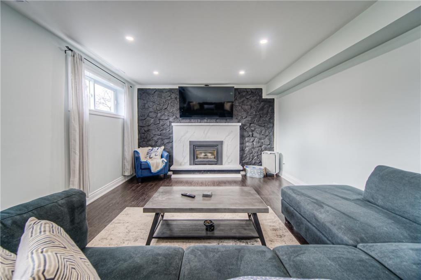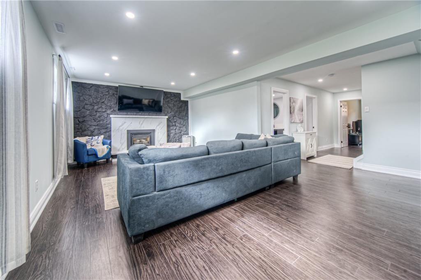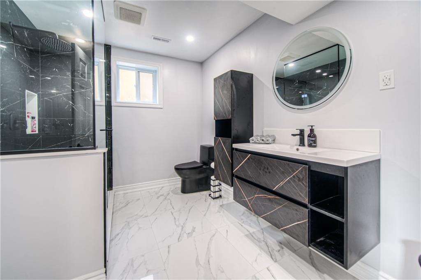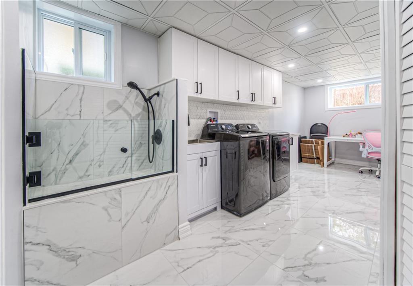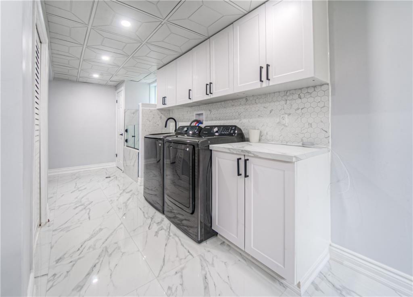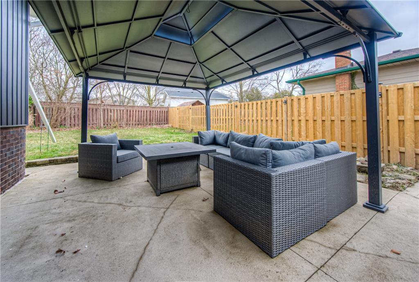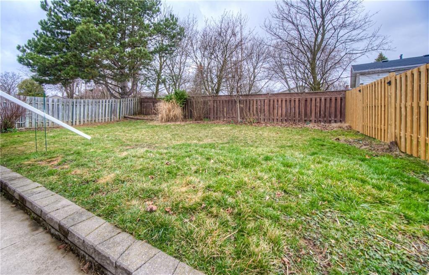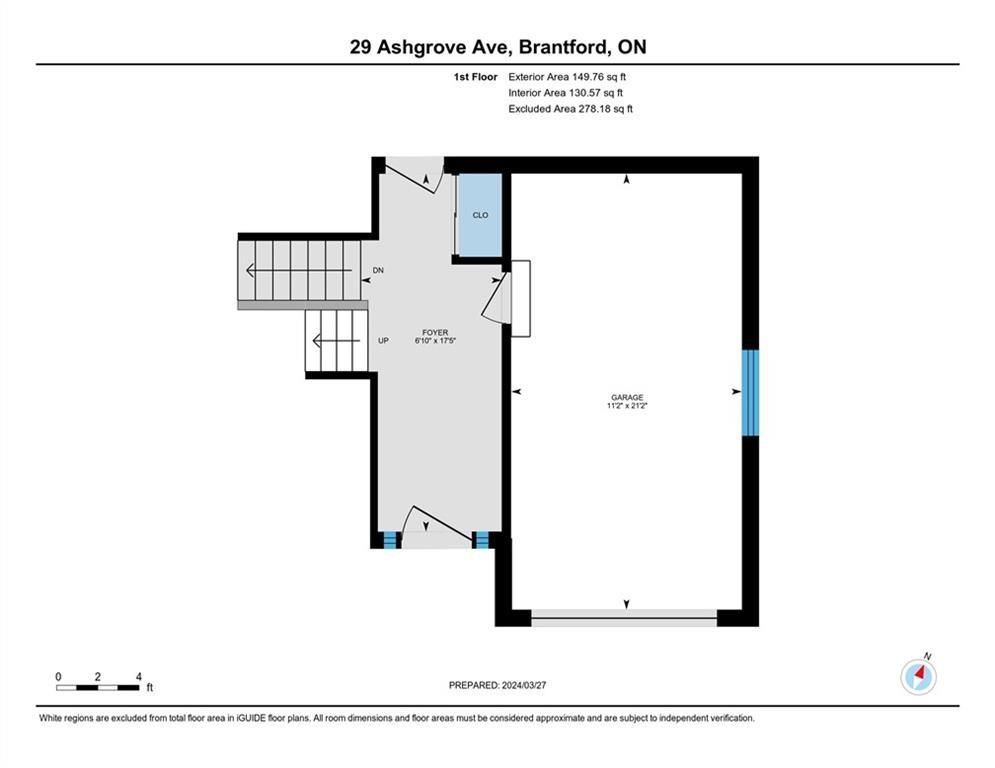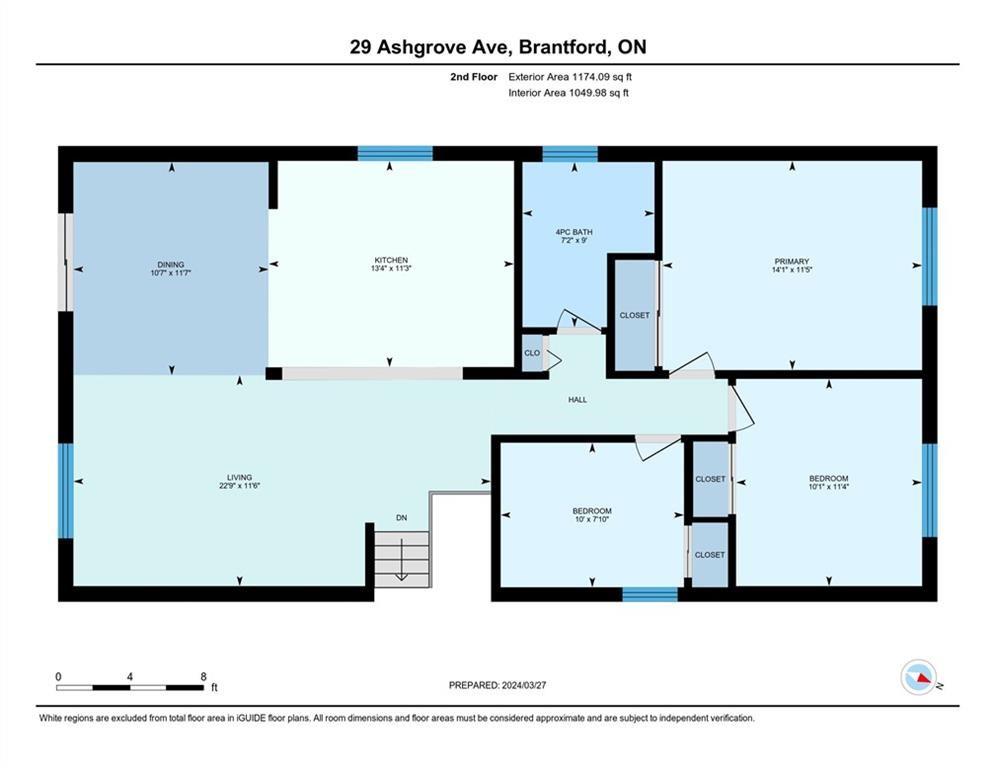4 Bedroom
2 Bathroom
2144 sqft
Central Air Conditioning
Forced Air
$899,900
Your home is waiting for you! Every room has been upgraded. Quality finishes throughout including luxury vinyl flooring, engineered hardwood, 2'x2' porcelain tiles quartz countertops including a 6'x3.5' waterfall island in your kitchen with built in refreshment fridge, New front door with sidelights and new windows with 11 of 13 completed in 2024 with 25 year transferable warranty. Lower level with a lot of extras with even a pet shower, office, hobby room and Recreation room and gas fireplace. Please view (id:57134)
Property Details
|
MLS® Number
|
H4192704 |
|
Property Type
|
Single Family |
|
Amenities Near By
|
Golf Course, Schools |
|
Equipment Type
|
None |
|
Features
|
Golf Course/parkland, Double Width Or More Driveway, Paved Driveway, Carpet Free, Country Residential, Automatic Garage Door Opener |
|
Parking Space Total
|
4 |
|
Rental Equipment Type
|
None |
Building
|
Bathroom Total
|
2 |
|
Bedrooms Above Ground
|
3 |
|
Bedrooms Below Ground
|
1 |
|
Bedrooms Total
|
4 |
|
Basement Development
|
Finished |
|
Basement Type
|
Full (finished) |
|
Constructed Date
|
1974 |
|
Construction Style Attachment
|
Detached |
|
Cooling Type
|
Central Air Conditioning |
|
Exterior Finish
|
Brick, Vinyl Siding |
|
Foundation Type
|
Poured Concrete |
|
Heating Fuel
|
Natural Gas |
|
Heating Type
|
Forced Air |
|
Size Exterior
|
2144 Sqft |
|
Size Interior
|
2144 Sqft |
|
Type
|
House |
|
Utility Water
|
Municipal Water |
Parking
|
Attached Garage
|
|
|
Inside Entry
|
|
Land
|
Acreage
|
No |
|
Land Amenities
|
Golf Course, Schools |
|
Size Depth
|
110 Ft |
|
Size Frontage
|
50 Ft |
|
Size Irregular
|
50.48 X 110.1 |
|
Size Total Text
|
50.48 X 110.1|under 1/2 Acre |
|
Soil Type
|
Clay |
Rooms
| Level |
Type |
Length |
Width |
Dimensions |
|
Second Level |
Primary Bedroom |
|
|
11' 5'' x 14' 1'' |
|
Second Level |
Living Room |
|
|
11' 6'' x 22' 9'' |
|
Second Level |
Kitchen |
|
|
11' 3'' x 13' 4'' |
|
Second Level |
Dining Room |
|
|
11' 7'' x 10' 7'' |
|
Second Level |
Bedroom |
|
|
11' 4'' x 10' 1'' |
|
Second Level |
Bedroom |
|
|
7' 10'' x 10' '' |
|
Second Level |
4pc Bathroom |
|
|
9' '' x 7' 2'' |
|
Basement |
Utility Room |
|
|
4' '' x 9' 2'' |
|
Basement |
Laundry Room |
|
|
10' 6'' x 22' 10'' |
|
Basement |
Family Room |
|
|
21' 6'' x 30' 6'' |
|
Basement |
Bedroom |
|
|
10' 7'' x 13' 8'' |
|
Basement |
3pc Bathroom |
|
|
10' 6'' x 8' 2'' |
|
Ground Level |
Foyer |
|
|
6' 10'' x 17' 5'' |
https://www.realtor.ca/real-estate/26836901/29-ashgrove-avenue-brantford


