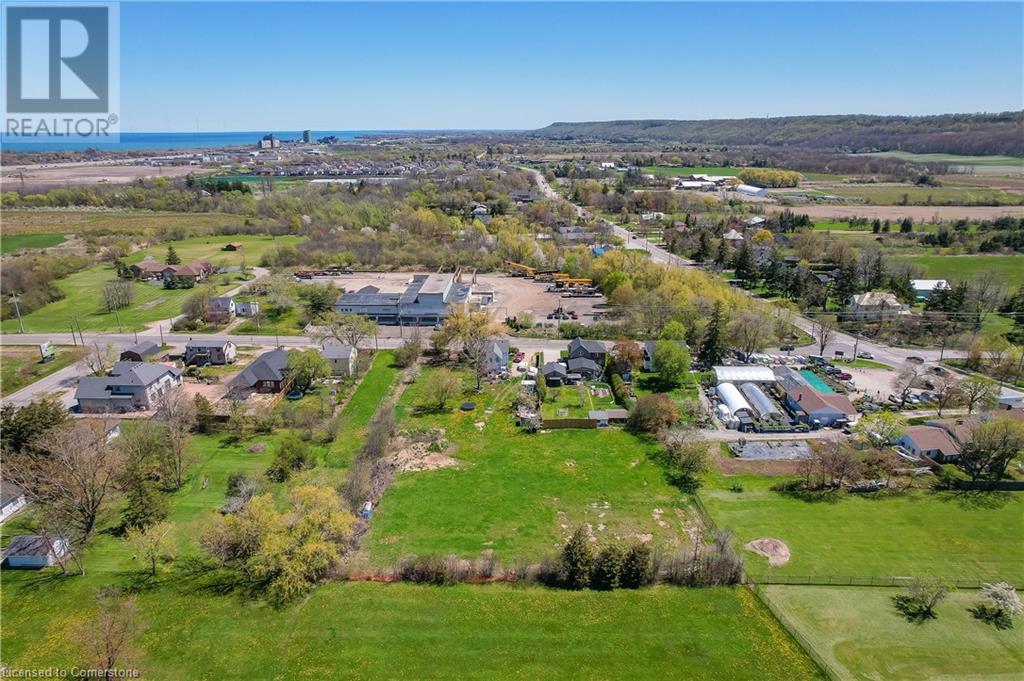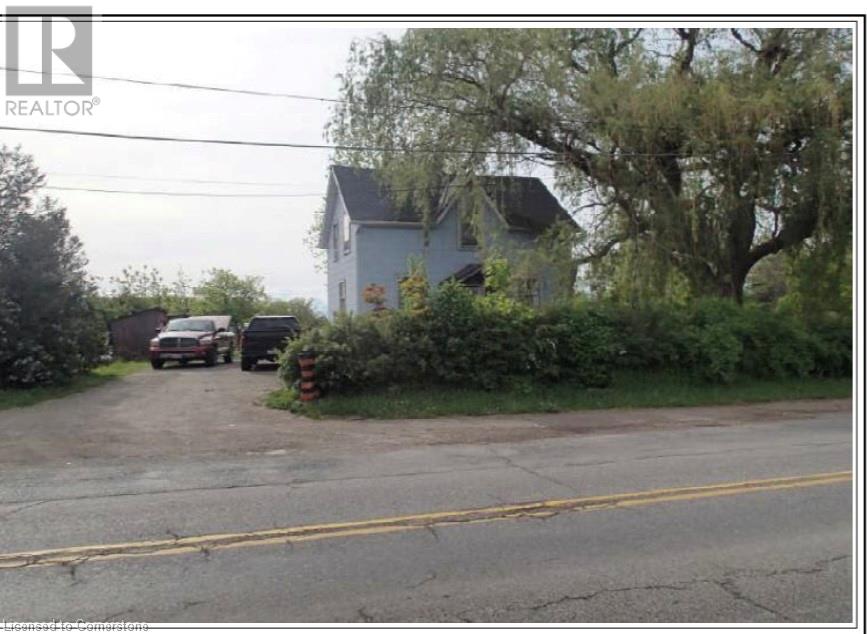289 Fifty Road Stoney Creek, Ontario L8E 5K7
5 Bedroom
2 Bathroom
2 Level
Forced Air
$1,099,000
OPPURTUNITY AWAITS! PRIME RESIDENTIAL LAND AVAILABLE FOR REDOVELOPMENT,OFFERING ENDLESS POSSIBILITIES IN A SOUGHT-AFTER LOCATION.HOUSE ON PROPERTY READY FOR DEMOLITION,PAVING THE WAY FOR YOUR VISION TO COME TO LIFE.DISCOVER THE CONVIENIENCE OF LIVING IN THIS VIBRANT RESIDENTIAL NEIGHBOURHOOD,JUST MIN.AWAY FROM scenic trail, COSTCO AND OTHER GROCERY STORE,DINING AND FROM ELEMENTARY AND SECONDARY SCHOOL.EXTRA INCOME SOURCE FROM PROVIDING PEACH FESTIVAL PARKING!Buyer to do Due Diligence regarding zoning, permits, development, etc. (id:57134)
Property Details
| MLS® Number | XH4188639 |
| Property Type | Single Family |
| Amenities Near By | Schools |
| Community Features | Quiet Area |
| Equipment Type | Furnace, Water Heater |
| Features | Treed, Wooded Area, Conservation/green Belt, Crushed Stone Driveway, No Driveway, Country Residential |
| Parking Space Total | 10 |
| Rental Equipment Type | Furnace, Water Heater |
| View Type | View |
Building
| Bathroom Total | 2 |
| Bedrooms Above Ground | 5 |
| Bedrooms Total | 5 |
| Architectural Style | 2 Level |
| Basement Development | Partially Finished |
| Basement Type | Partial (partially Finished) |
| Construction Style Attachment | Detached |
| Exterior Finish | Other |
| Foundation Type | Stone |
| Half Bath Total | 1 |
| Heating Fuel | Natural Gas |
| Heating Type | Forced Air |
| Stories Total | 2 |
| Type | House |
| Utility Water | Municipal Water |
Land
| Acreage | No |
| Land Amenities | Schools |
| Sewer | Septic System |
| Size Depth | 345 Ft |
| Size Frontage | 114 Ft |
| Size Total Text | 1/2 - 1.99 Acres |
| Soil Type | Clay |
Rooms
| Level | Type | Length | Width | Dimensions |
|---|---|---|---|---|
| Second Level | 2pc Bathroom | ' x ' | ||
| Second Level | Bedroom | 10'3'' x 7'11'' | ||
| Second Level | Bedroom | 9'2'' x 8'2'' | ||
| Second Level | Bedroom | 11'4'' x 8'9'' | ||
| Second Level | Bedroom | 13'8'' x 8'9'' | ||
| Second Level | Bedroom | 13'8'' x 10' | ||
| Basement | Storage | ' x ' | ||
| Main Level | 3pc Bathroom | ' x ' | ||
| Main Level | Living Room/dining Room | 10' x 9'6'' | ||
| Main Level | Kitchen | 11'3'' x 10' | ||
| Main Level | Living Room | 13'5'' x 13'3'' |
https://www.realtor.ca/real-estate/27430073/289-fifty-road-stoney-creek
Century 21 Heritage Group Ltd.
209 Limeridge Road E. Unit 2
Hamilton, Ontario L9A 2S6
209 Limeridge Road E. Unit 2
Hamilton, Ontario L9A 2S6




























