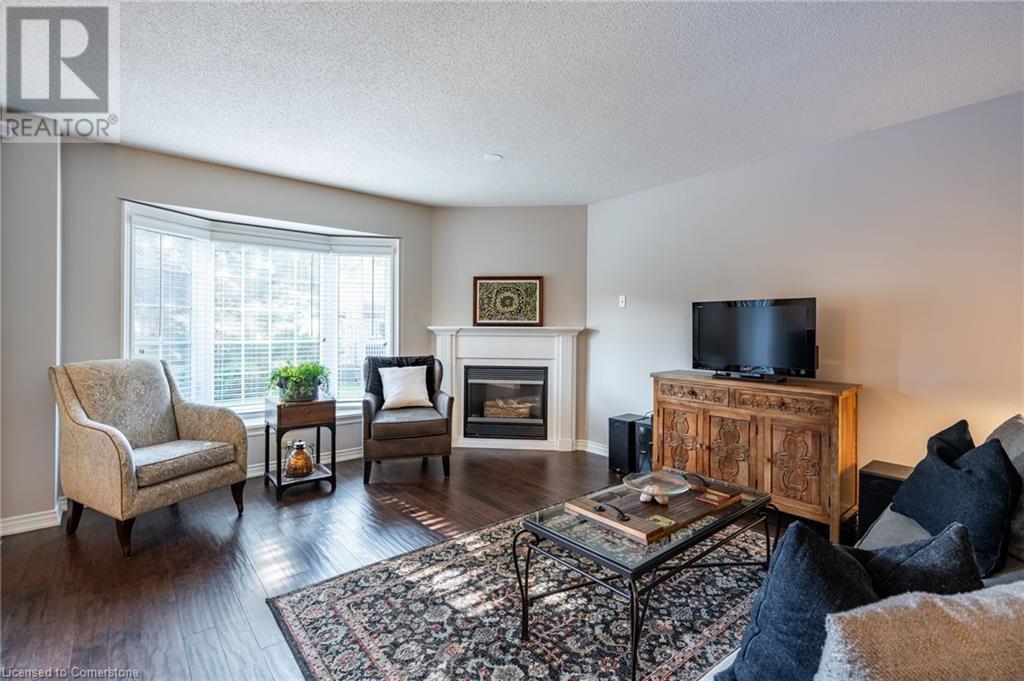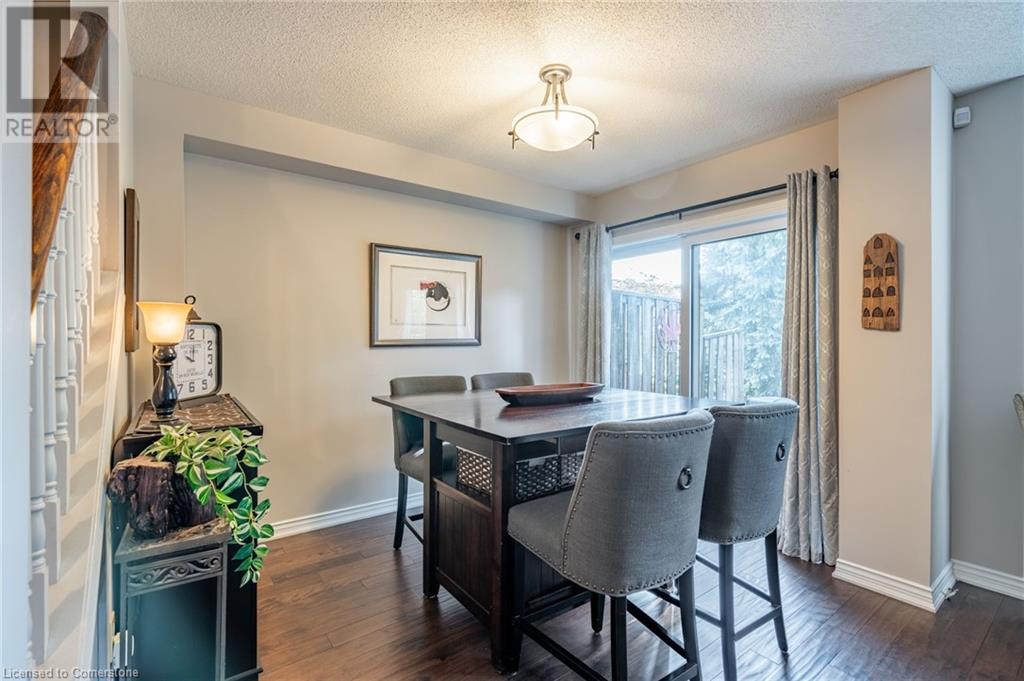2880 Headon Forest Drive Unit# 18 Burlington, Ontario L7M 4H2
$875,000Maintenance, Insurance, Parking
$483 Monthly
Maintenance, Insurance, Parking
$483 MonthlyCharming townhouse in Headon Forest! This brick two-storey home features quality upgrades throughout. The eat-in Thomasville kitchen includes subway tiles, quartz countertops, and stainless steel appliances. Enjoy the warmth of engineered hand-scraped wood floors on the main level and upper level. The inviting living room has a gas fireplace, while the dining area opens to an upper deck—perfect for entertaining. With three spacious bedrooms, including a master with a walk-in closet and a stylish ensuite with double sinks and a walk-in glass shower, this home offers comfort and practicality. Additional features include two 4-piece and two 2-piece bathrooms with high-efficiency toilets, abundant natural light, and a finished recreation room with vinyl plank flooring and built in shelving. Updates include windows (2015) furnace and central air (2014), upper level main bath (2018), basement (2019), patio doors (2023). The single-car garage with remote and driveway add convenience, while the lower back yard deck provides extra outdoor space. This well-maintained townhouse is ready for you to call it home! (id:57134)
Property Details
| MLS® Number | 40650550 |
| Property Type | Single Family |
| AmenitiesNearBy | Park, Public Transit |
| CommunityFeatures | Community Centre |
| EquipmentType | None |
| Features | Automatic Garage Door Opener |
| ParkingSpaceTotal | 2 |
| RentalEquipmentType | None |
Building
| BathroomTotal | 4 |
| BedroomsAboveGround | 3 |
| BedroomsTotal | 3 |
| Appliances | Central Vacuum, Dishwasher, Dryer, Refrigerator, Stove, Washer, Microwave Built-in, Window Coverings, Garage Door Opener |
| ArchitecturalStyle | 2 Level |
| BasementDevelopment | Finished |
| BasementType | Full (finished) |
| ConstructedDate | 1994 |
| ConstructionStyleAttachment | Attached |
| CoolingType | Central Air Conditioning |
| ExteriorFinish | Brick |
| FireplacePresent | Yes |
| FireplaceTotal | 1 |
| FoundationType | Poured Concrete |
| HalfBathTotal | 2 |
| HeatingFuel | Natural Gas |
| HeatingType | Forced Air |
| StoriesTotal | 2 |
| SizeInterior | 1522 Sqft |
| Type | Row / Townhouse |
| UtilityWater | Municipal Water |
Parking
| Attached Garage |
Land
| Acreage | No |
| LandAmenities | Park, Public Transit |
| Sewer | Municipal Sewage System |
| ZoningDescription | Res |
Rooms
| Level | Type | Length | Width | Dimensions |
|---|---|---|---|---|
| Second Level | 4pc Bathroom | Measurements not available | ||
| Second Level | 4pc Bathroom | Measurements not available | ||
| Second Level | Bedroom | 9'6'' x 14'3'' | ||
| Second Level | Bedroom | 11'7'' x 11'10'' | ||
| Second Level | Primary Bedroom | 16'0'' x 11'7'' | ||
| Basement | 2pc Bathroom | Measurements not available | ||
| Basement | Laundry Room | Measurements not available | ||
| Basement | Recreation Room | 21'0'' x 14'3'' | ||
| Main Level | 2pc Bathroom | Measurements not available | ||
| Main Level | Kitchen | 17'1'' x 7'10'' | ||
| Main Level | Dining Room | 8'5'' x 9'4'' | ||
| Main Level | Living Room | 14'11'' x 13'4'' |
https://www.realtor.ca/real-estate/27454017/2880-headon-forest-drive-unit-18-burlington
502 Brant St - Unit 1b
Burlington, Ontario L7R 2G4







































