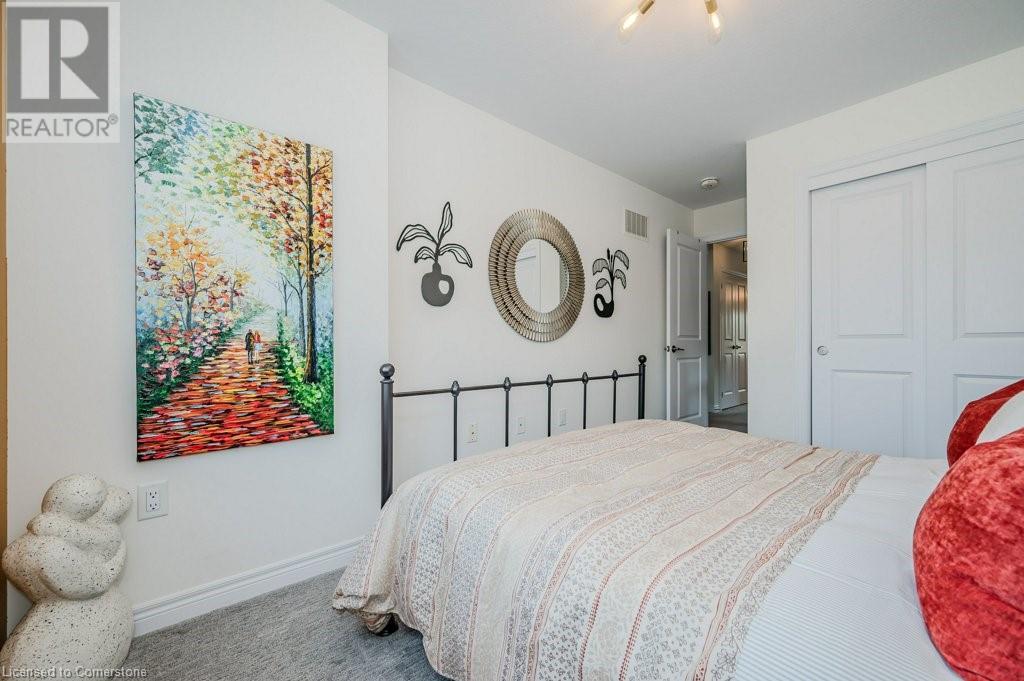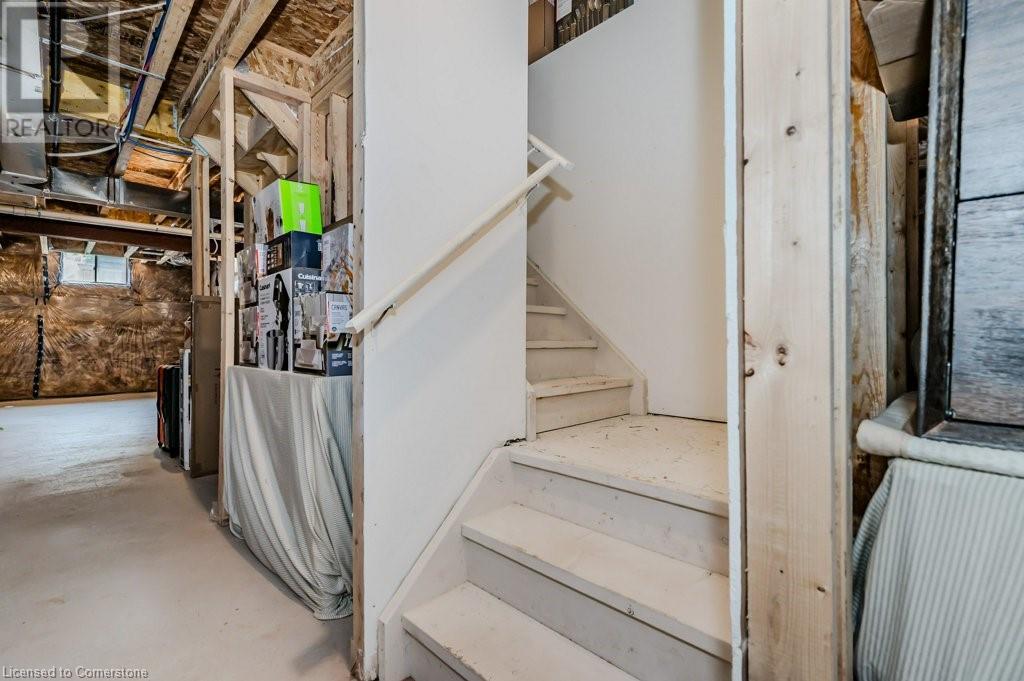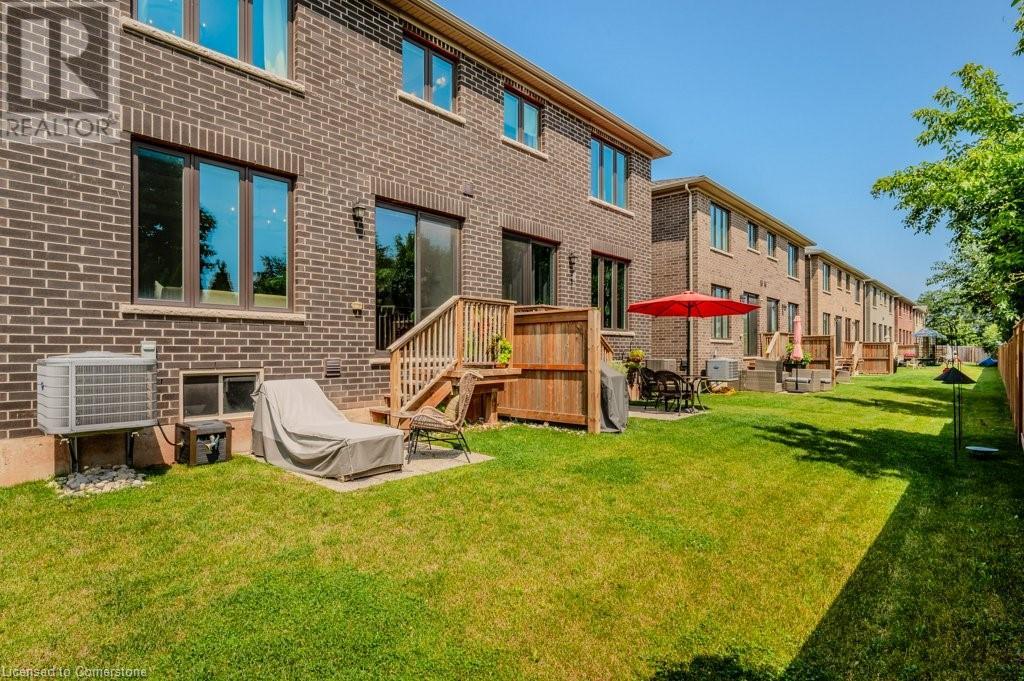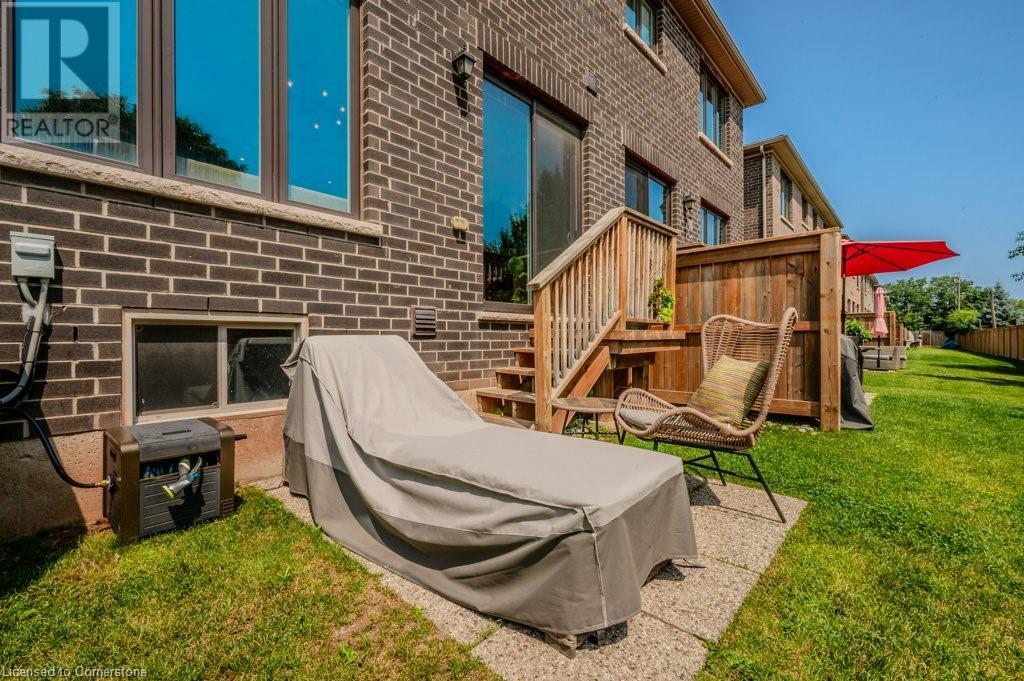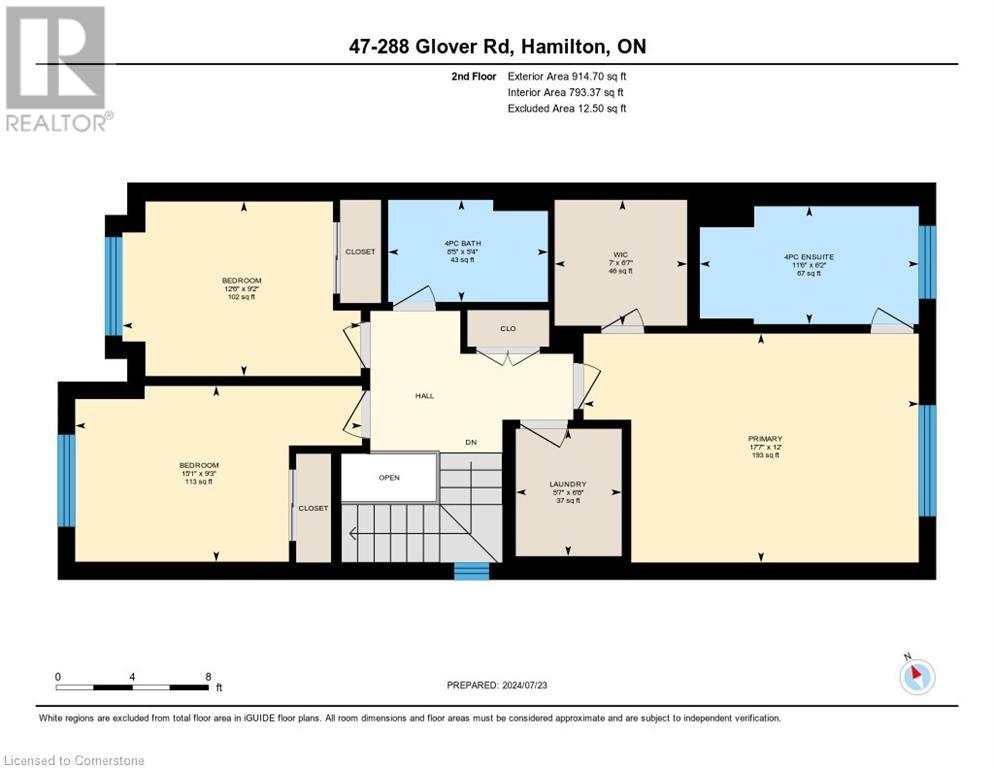288 Glover Road Unit# 47 Stoney Creek, Ontario L8E 5H6
$799,900Maintenance, Insurance
$224.77 Monthly
Maintenance, Insurance
$224.77 MonthlyImpeccable executive Semi-detached condo built by Branthaven Homes in 2019. Approximately 1616 square feet, with 3 spacious bedrooms and 2.5 bathrooms main floor features 9 ft ceilings throughout with no neighbours located behind. Single paved driveway leads to a single car garage with ample visitor parking nearby. Ideally located at the back of the complex away from the hustle and bustle of the street traffic. Designed with a modern and contemporary open concept kitchen and family room which is beautifully decorated with designer decor throughout. Primary suite features spacious walk in closet and 4 piece ensuite. Complex is ideally located with easy highway access to the Qew to Niagara and Toronto. Close to shopping, schools and amenities. Just move in and enjoy your new home! Condo fee of $224.77 per month covers: Building insurance, common areas, exterior maintenance includes: grass cutting and snow shoveling of driveway, steps and laneways only. Buyer to assume rental agreement: for hot water and air conditioning contract with Reliance. (id:57134)
Property Details
| MLS® Number | XH4205895 |
| Property Type | Single Family |
| AmenitiesNearBy | Park, Public Transit, Schools |
| EquipmentType | Water Heater |
| Features | Paved Driveway |
| ParkingSpaceTotal | 2 |
| RentalEquipmentType | Water Heater |
Building
| BathroomTotal | 3 |
| BedroomsAboveGround | 3 |
| BedroomsTotal | 3 |
| ArchitecturalStyle | 2 Level |
| BasementDevelopment | Unfinished |
| BasementType | Full (unfinished) |
| ConstructionStyleAttachment | Attached |
| ExteriorFinish | Brick, Stone, Vinyl Siding |
| FoundationType | Poured Concrete |
| HalfBathTotal | 1 |
| HeatingFuel | Natural Gas |
| HeatingType | Forced Air |
| StoriesTotal | 2 |
| SizeInterior | 1616 Sqft |
| Type | Row / Townhouse |
| UtilityWater | Municipal Water |
Parking
| Attached Garage |
Land
| Acreage | No |
| LandAmenities | Park, Public Transit, Schools |
| Sewer | Municipal Sewage System |
| SizeTotalText | Unknown |
| ZoningDescription | Res |
Rooms
| Level | Type | Length | Width | Dimensions |
|---|---|---|---|---|
| Second Level | Laundry Room | Measurements not available | ||
| Second Level | 4pc Bathroom | Measurements not available | ||
| Second Level | Bedroom | 12'6'' x 9'2'' | ||
| Second Level | Bedroom | 15'1'' x 9'3'' | ||
| Second Level | 4pc Bathroom | Measurements not available | ||
| Second Level | Primary Bedroom | 17'7'' x 12'0'' | ||
| Basement | Storage | 6'8'' x 5'7'' | ||
| Main Level | 2pc Bathroom | Measurements not available | ||
| Main Level | Living Room | 19'1'' x 10'9'' | ||
| Main Level | Dining Room | 10'3'' x 8'7'' | ||
| Main Level | Kitchen | 10'6'' x 8'6'' |
https://www.realtor.ca/real-estate/27425999/288-glover-road-unit-47-stoney-creek

2025 Maria Street Unit 4a
Burlington, Ontario L7R 0G6





























