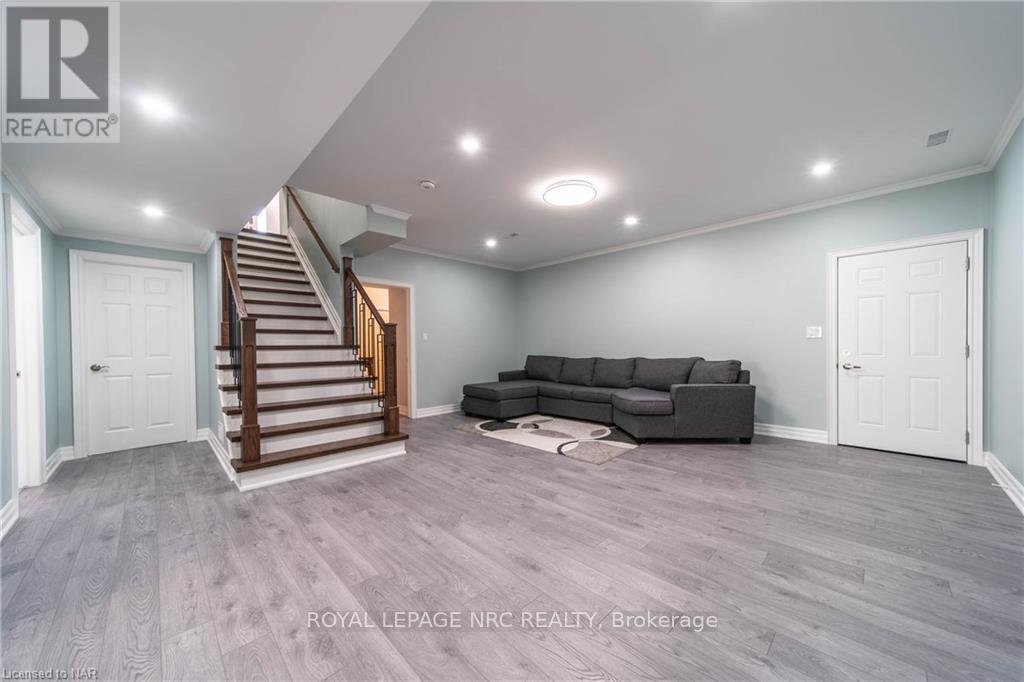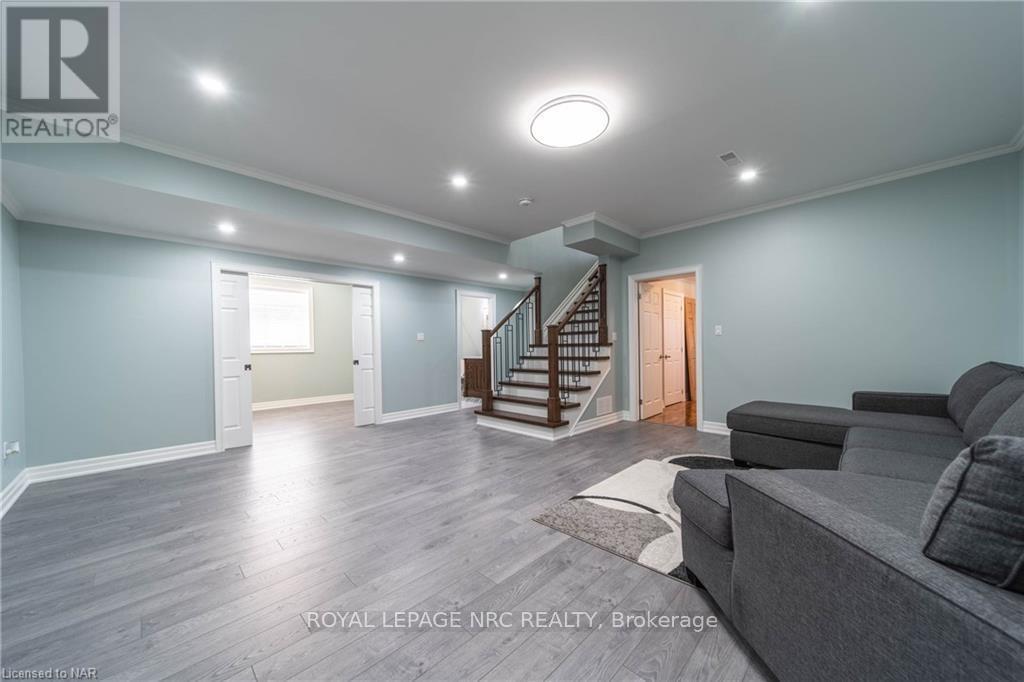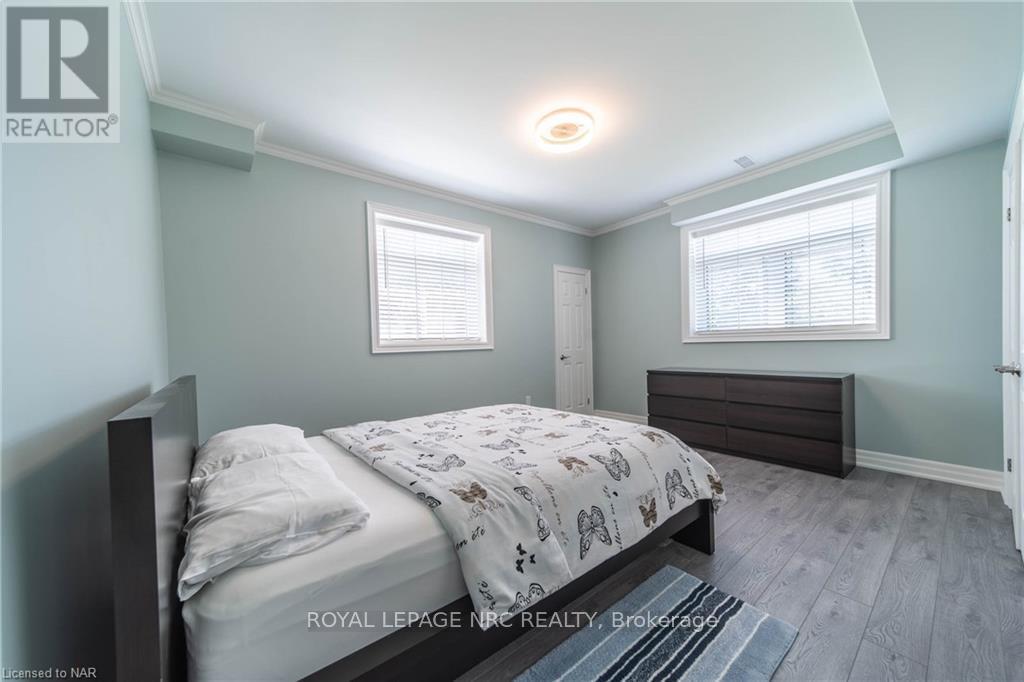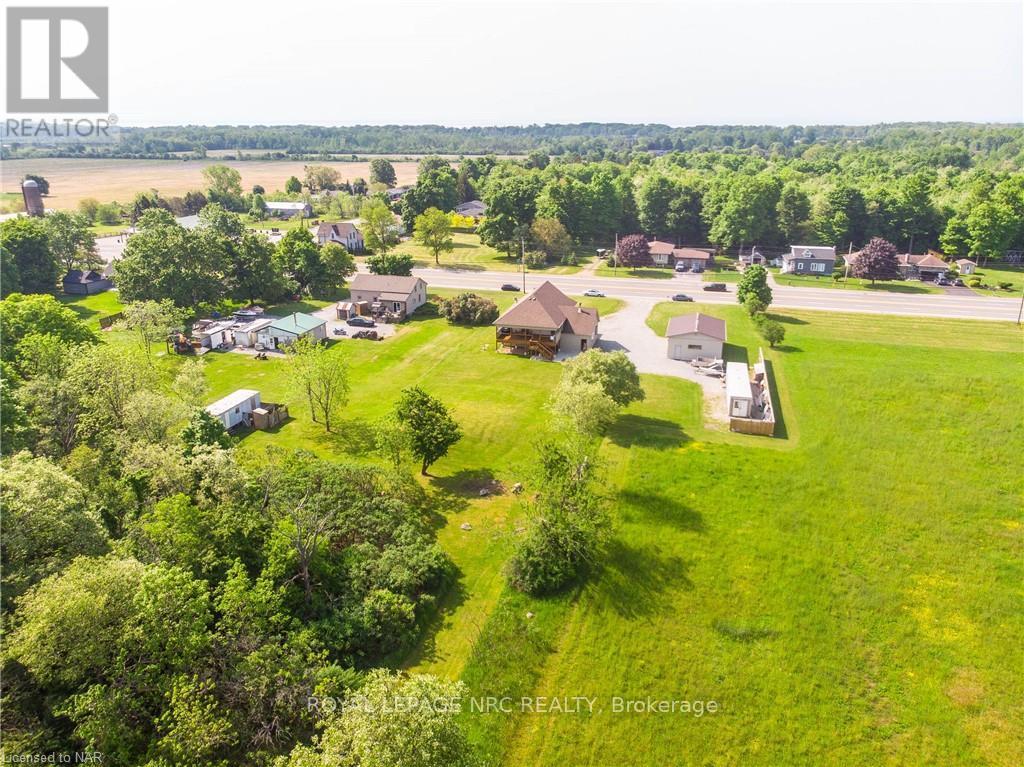2876 3 Highway E Port Colborne, Ontario L3K 5V3
3 Bedroom
3 Bathroom
2,000 - 2,500 ft2
Bungalow
Central Air Conditioning
Forced Air
$1,049,900
You will love this custom-built raised bungalow with a massive 36'11"" x 24'8"" triple garage! Nestled on 1 acre, this stunning home boasts an open concept main floor with vaulted smooth ceilings and a beautiful 30'3"" x 13'4"" covered deck walk-out off the kitchen, perfect for enjoying your morning coffee while overlooking the estate. The spacious primary suite features a walk-in closet and ensuite. The lower level includes a third bedroom, den, rec room, full bath, and a walk-up to the second garage with a second kitchen. This home has so much to offer and is a must-see! (id:57134)
Property Details
| MLS® Number | X9387199 |
| Property Type | Single Family |
| Parking Space Total | 12 |
Building
| Bathroom Total | 3 |
| Bedrooms Above Ground | 2 |
| Bedrooms Below Ground | 1 |
| Bedrooms Total | 3 |
| Appliances | Dishwasher, Dryer, Refrigerator, Stove, Washer, Window Coverings |
| Architectural Style | Bungalow |
| Basement Development | Finished |
| Basement Type | N/a (finished) |
| Construction Style Attachment | Detached |
| Cooling Type | Central Air Conditioning |
| Exterior Finish | Brick Facing, Vinyl Siding |
| Foundation Type | Concrete |
| Heating Fuel | Natural Gas |
| Heating Type | Forced Air |
| Stories Total | 1 |
| Size Interior | 2,000 - 2,500 Ft2 |
| Type | House |
Parking
| Detached Garage |
Land
| Acreage | No |
| Sewer | Septic System |
| Size Depth | 284 Ft ,8 In |
| Size Frontage | 155 Ft ,3 In |
| Size Irregular | 155.3 X 284.7 Ft |
| Size Total Text | 155.3 X 284.7 Ft|1/2 - 1.99 Acres |
| Zoning Description | Hrhda |
Rooms
| Level | Type | Length | Width | Dimensions |
|---|---|---|---|---|
| Lower Level | Bathroom | Measurements not available | ||
| Lower Level | Recreational, Games Room | 5.97 m | 5.74 m | 5.97 m x 5.74 m |
| Lower Level | Utility Room | 3.38 m | 3.23 m | 3.38 m x 3.23 m |
| Lower Level | Bedroom | 4.47 m | 4.14 m | 4.47 m x 4.14 m |
| Main Level | Bedroom | 4.42 m | 3.4 m | 4.42 m x 3.4 m |
| Main Level | Kitchen | 4.52 m | 4.65 m | 4.52 m x 4.65 m |
| Main Level | Living Room | 4.6 m | 3.68 m | 4.6 m x 3.68 m |
| Main Level | Primary Bedroom | 4.42 m | 3.81 m | 4.42 m x 3.81 m |
| Main Level | Bathroom | Measurements not available | ||
| Main Level | Bathroom | Measurements not available |
https://www.realtor.ca/real-estate/27688178/2876-3-highway-e-port-colborne

ROYAL LEPAGE NRC REALTY
4850 Dorchester Road #b
Niagara Falls, Ontario L2E 6N9
4850 Dorchester Road #b
Niagara Falls, Ontario L2E 6N9

ROYAL LEPAGE NRC REALTY
4850 Dorchester Road #b
Niagara Falls, Ontario L2E 6N9
4850 Dorchester Road #b
Niagara Falls, Ontario L2E 6N9



































