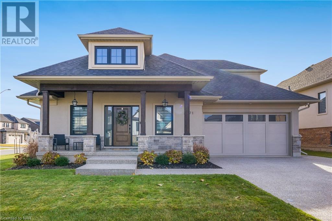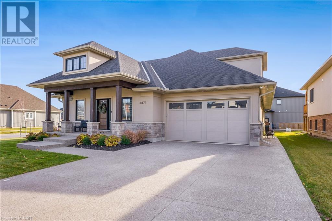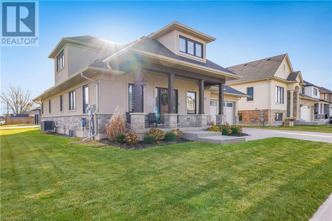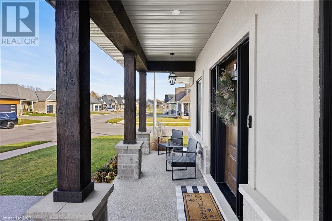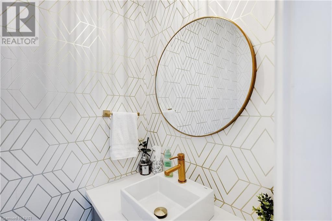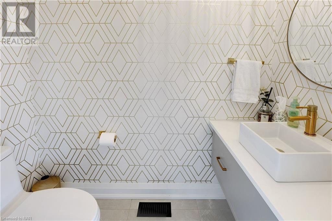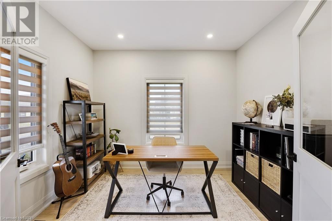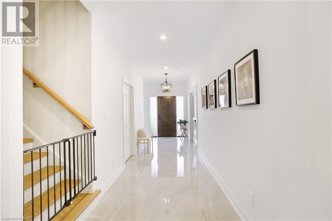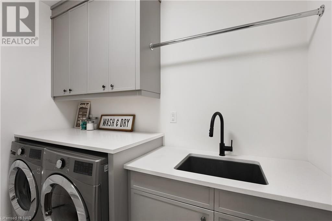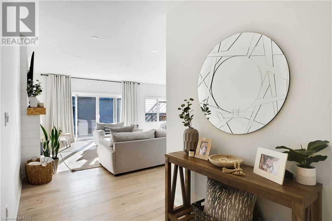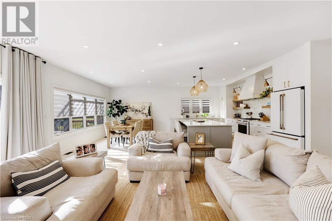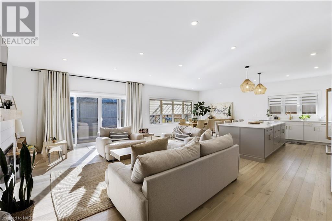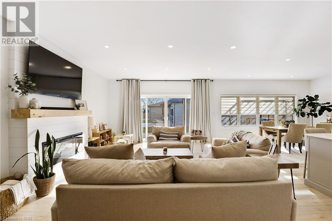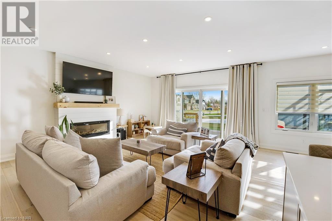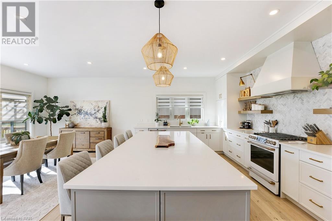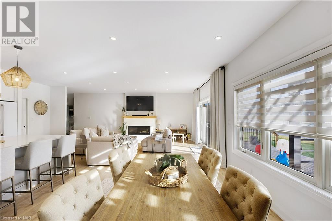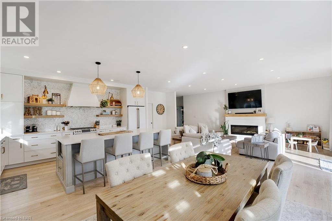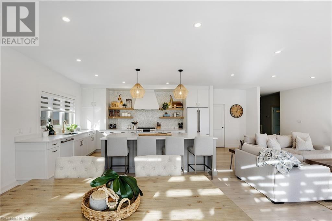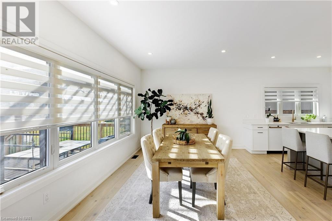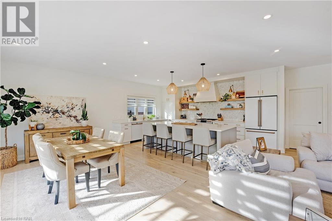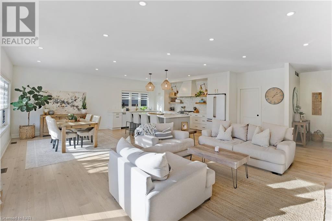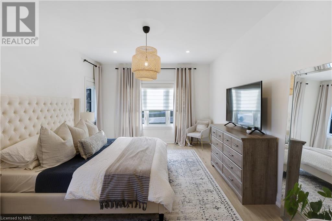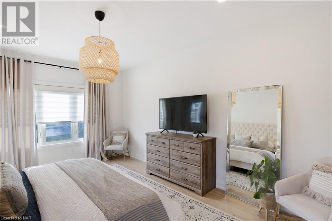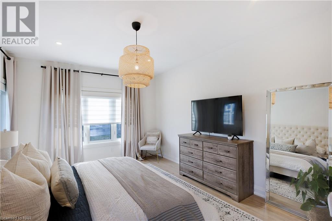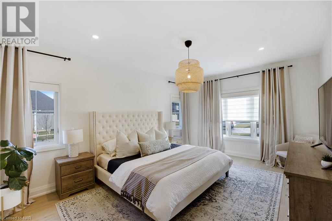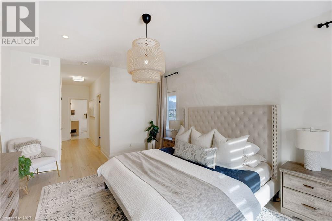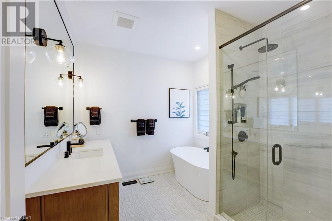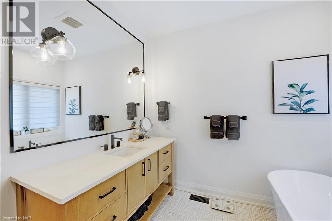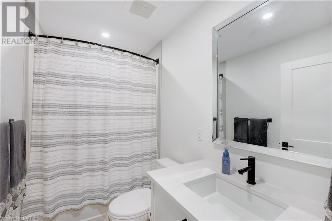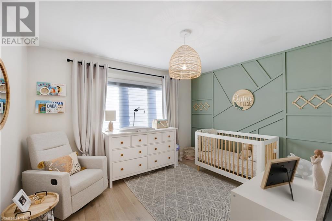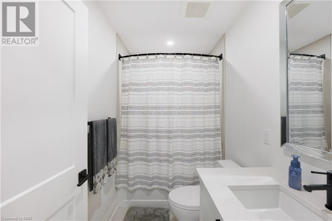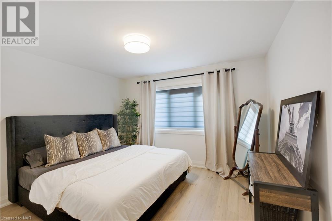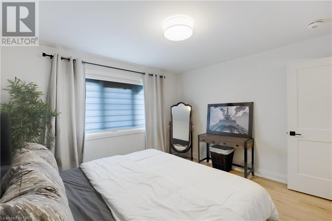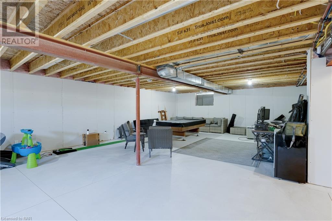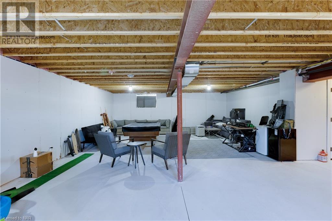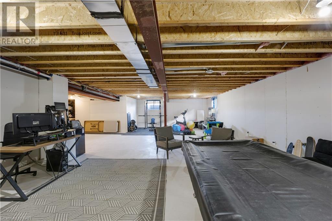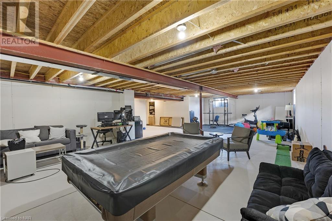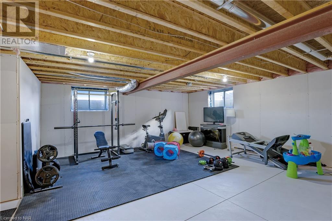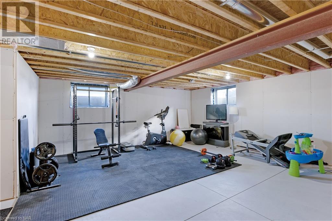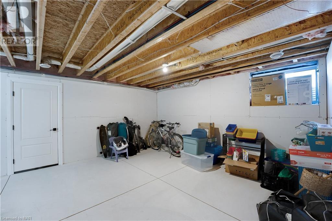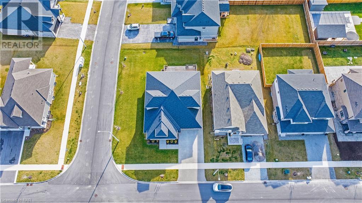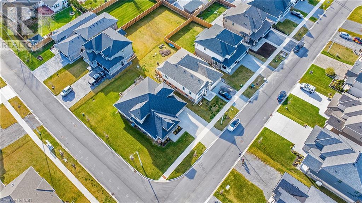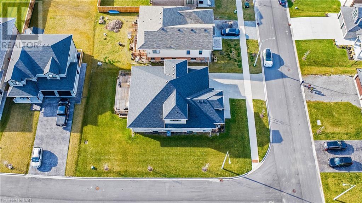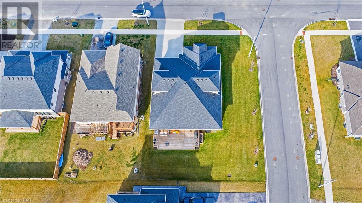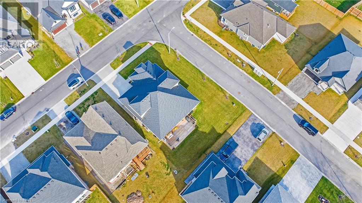4 Bedroom
2 Bathroom
2464
Bungalow
Central Air Conditioning
Forced Air
$1,199,999
Welcome to Black Creek, Fort Erie’s newest and most vibrant community, offering a lifestyle like no other. Nestled amidst the beautiful Niagara Parkway walking path & sprawling parks, this neighborhood is a haven for families seeking endless recreational opportunities. Your newer family home with 3 bedrooms boasts all the contemporary functionality you could ever desire, with spacious layouts and trendy finishes designed to enhance your daily life. From open-concept living spaces to sleek kitchen & luxurious bathrooms, every detail has been thoughtfully crafted to elevate your living experience & if that wasn't enough, picture waking up each day to the serene views of a community park and tennis courts, just steps away from your front door. (id:57134)
Property Details
|
MLS® Number
|
40538847 |
|
Property Type
|
Single Family |
|
Amenities Near By
|
Airport, Golf Nearby, Hospital, Playground |
|
Communication Type
|
Fiber |
|
Community Features
|
Quiet Area |
|
Features
|
Cul-de-sac, Conservation/green Belt, Sump Pump, Automatic Garage Door Opener |
|
Parking Space Total
|
6 |
Building
|
Bathroom Total
|
2 |
|
Bedrooms Above Ground
|
4 |
|
Bedrooms Total
|
4 |
|
Appliances
|
Central Vacuum, Dryer, Refrigerator, Washer, Garage Door Opener |
|
Architectural Style
|
Bungalow |
|
Basement Development
|
Partially Finished |
|
Basement Type
|
Partial (partially Finished) |
|
Construction Style Attachment
|
Detached |
|
Cooling Type
|
Central Air Conditioning |
|
Exterior Finish
|
Concrete, Stone, Stucco |
|
Foundation Type
|
Poured Concrete |
|
Heating Type
|
Forced Air |
|
Stories Total
|
1 |
|
Size Interior
|
2464 |
|
Type
|
House |
|
Utility Water
|
Municipal Water |
Parking
Land
|
Access Type
|
Highway Access |
|
Acreage
|
No |
|
Land Amenities
|
Airport, Golf Nearby, Hospital, Playground |
|
Sewer
|
Municipal Sewage System |
|
Size Depth
|
97 Ft |
|
Size Frontage
|
50 Ft |
|
Size Total Text
|
Under 1/2 Acre |
|
Zoning Description
|
R1 |
Rooms
| Level |
Type |
Length |
Width |
Dimensions |
|
Second Level |
3pc Bathroom |
|
|
5'0'' x 8'2'' |
|
Second Level |
Bedroom |
|
|
10'2'' x 12'0'' |
|
Second Level |
Bedroom |
|
|
11'9'' x 12'0'' |
|
Main Level |
Bedroom |
|
|
6'10'' x 3'7'' |
|
Main Level |
Laundry Room |
|
|
8'10'' x 10'0'' |
|
Main Level |
Den |
|
|
8'10'' x 11'0'' |
|
Main Level |
Full Bathroom |
|
|
8'0'' x 10'0'' |
|
Main Level |
Primary Bedroom |
|
|
12'0'' x 17'0'' |
|
Main Level |
Kitchen |
|
|
9'0'' x 15'0'' |
|
Main Level |
Great Room |
|
|
22'0'' x 14'0'' |
Utilities
|
Cable
|
Available |
|
Electricity
|
Available |
|
Natural Gas
|
Available |
|
Telephone
|
Available |
https://www.realtor.ca/real-estate/26560034/2871-arrowsmith-court-fort-erie


